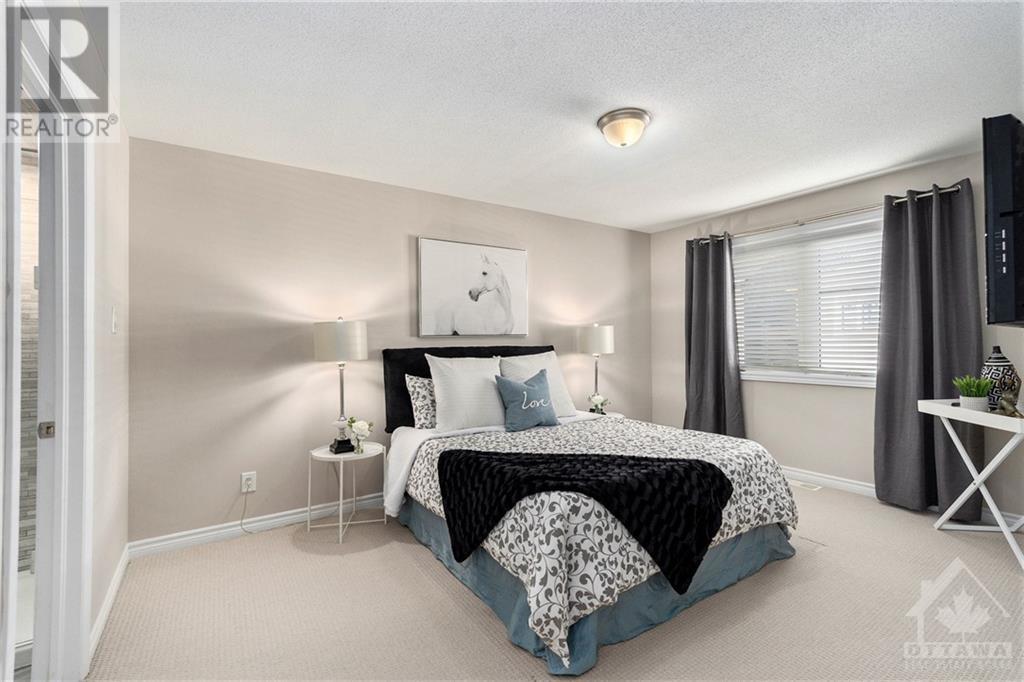3 卧室
3 浴室
壁炉
中央空调
风热取暖
$619,000
Fabulous 3 bed, 2.5 bath townhome in Avalon West, ready for you to enjoy! Convenient mud room located just left of the front entry. Impressive open concept living space with large living/dining/kitchen combination, perfect for entertaining! You'll love the oversized eat-in kitchen with stainless steel appliances, quartz countertops and pantry. There is no shortage of counter or cabinet space! The fully fenced backyard with deck is perfect for summer BBQs with family and friends. Powder bathroom and access to garage on the main. Take the stairs to the second level where you will find 3 bedrooms and bonus loft area! The primary suite includes ensuite with luxurious freestanding tub and separate shower, as well as a good size walk-in closet. A 4-piece family bath and laundry are also located on the second level. The unfinished basement awaits your personal touch. Make this house your home! (id:44758)
房源概要
|
MLS® Number
|
X9522941 |
|
房源类型
|
民宅 |
|
临近地区
|
Avalon West |
|
社区名字
|
1117 - Avalon West |
|
附近的便利设施
|
公共交通, 公园 |
|
总车位
|
2 |
|
结构
|
Deck |
详 情
|
浴室
|
3 |
|
地上卧房
|
3 |
|
总卧房
|
3 |
|
公寓设施
|
Fireplace(s) |
|
赠送家电包括
|
洗碗机, 烘干机, Hood 电扇, 微波炉, 冰箱, 炉子, 洗衣机 |
|
地下室进展
|
已完成 |
|
地下室类型
|
Full (unfinished) |
|
施工种类
|
附加的 |
|
空调
|
中央空调 |
|
外墙
|
砖 |
|
壁炉
|
有 |
|
Fireplace Total
|
1 |
|
地基类型
|
混凝土 |
|
客人卫生间(不包含洗浴)
|
1 |
|
供暖方式
|
天然气 |
|
供暖类型
|
压力热风 |
|
储存空间
|
2 |
|
类型
|
联排别墅 |
|
设备间
|
市政供水 |
车 位
土地
|
英亩数
|
无 |
|
围栏类型
|
Fenced Yard |
|
土地便利设施
|
公共交通, 公园 |
|
污水道
|
Sanitary Sewer |
|
土地深度
|
83 Ft ,7 In |
|
土地宽度
|
21 Ft ,3 In |
|
不规则大小
|
21.33 X 83.66 Ft ; 0 |
|
规划描述
|
住宅 |
房 间
| 楼 层 |
类 型 |
长 度 |
宽 度 |
面 积 |
|
二楼 |
主卧 |
3.55 m |
4.47 m |
3.55 m x 4.47 m |
|
二楼 |
卧室 |
2.89 m |
2.76 m |
2.89 m x 2.76 m |
|
二楼 |
卧室 |
2.76 m |
2.97 m |
2.76 m x 2.97 m |
|
二楼 |
Loft |
3.3 m |
5.33 m |
3.3 m x 5.33 m |
|
一楼 |
客厅 |
3.3 m |
4.72 m |
3.3 m x 4.72 m |
|
一楼 |
餐厅 |
4.82 m |
3.07 m |
4.82 m x 3.07 m |
|
一楼 |
厨房 |
3.02 m |
5.08 m |
3.02 m x 5.08 m |
https://www.realtor.ca/real-estate/27564331/346-sweetfern-crescent-ottawa-1117-avalon-west


























