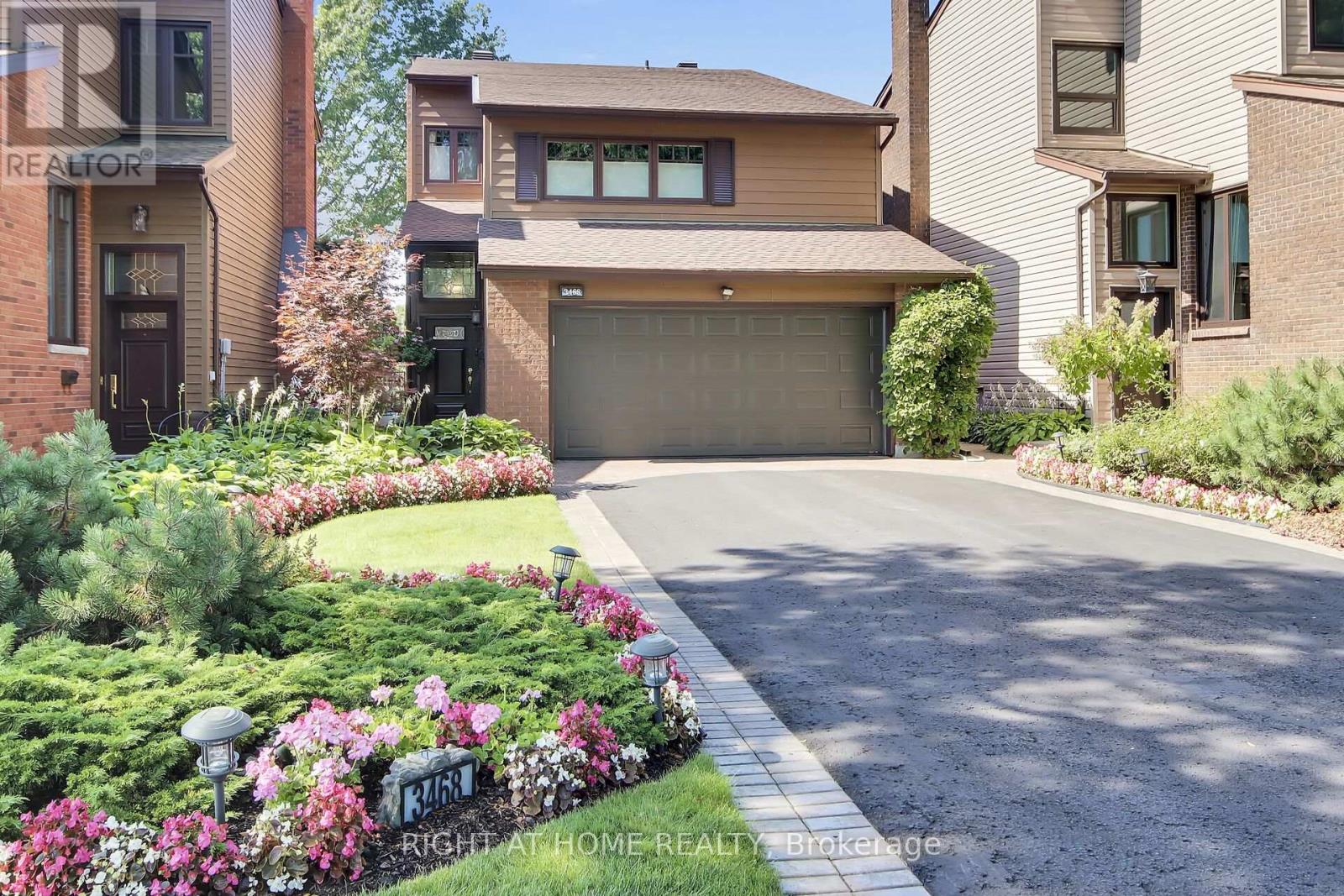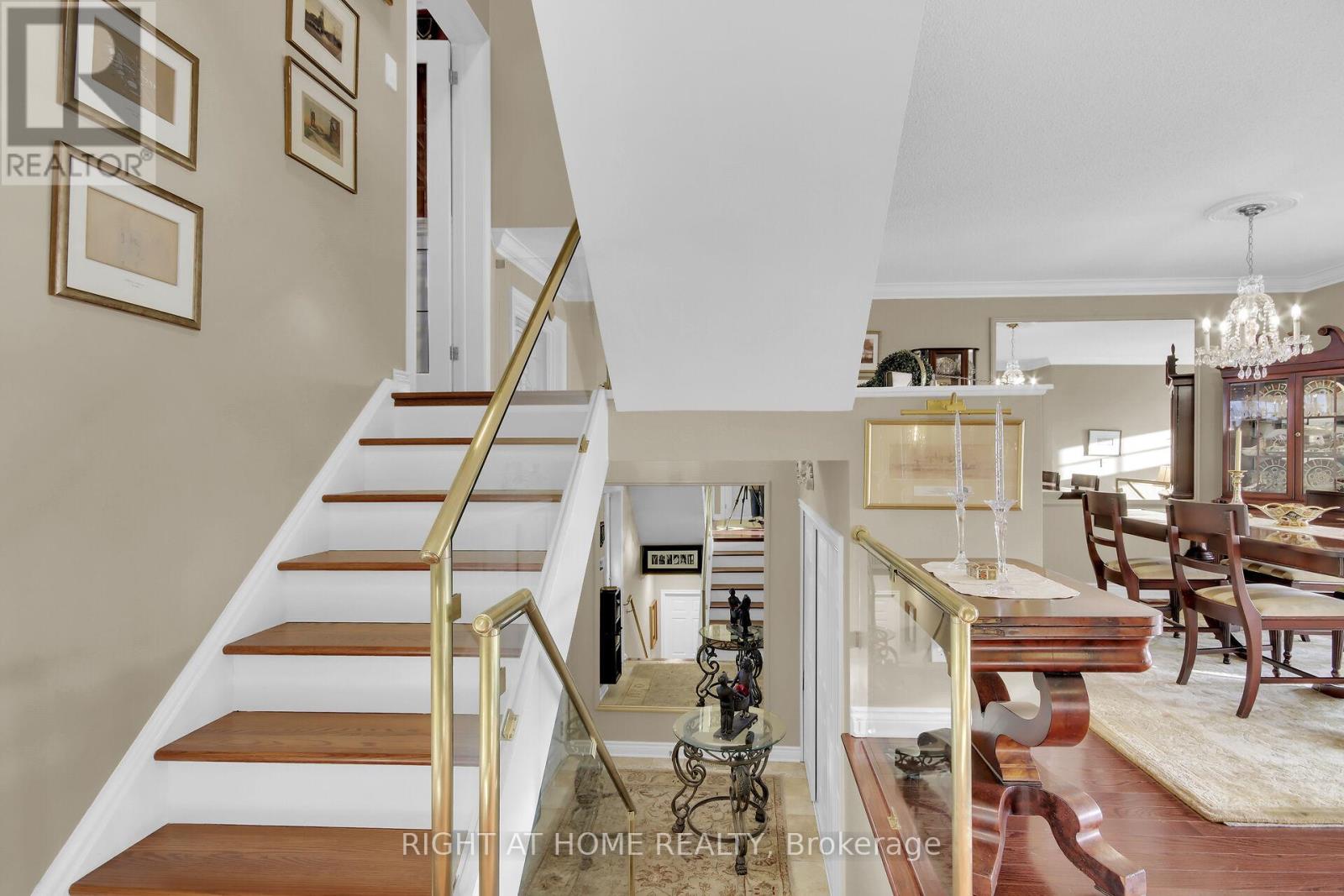4 卧室
4 浴室
壁炉
中央空调
风热取暖
Lawn Sprinkler
$988,850
Welcome to your dream home! Exquisitely renovated and meticulously maintained, it offers the perfect combination of modern luxury all the while overlooking the Hunt Club golf course. Relax in your backyard oasis beautifully landscaped and fully fenced. The sprinkler system upgraded in 2024, features remote Wi-Fi iPhone zone control. Maintenance free Eon deck is protected with an automatic retractable awning complete with wind sensor. Stunning living room floor to ceiling wall to wall custom solid wood French doors (aluminum cladded outside) and similar in kitchen and primary bedroom. All other windows solid vinyl in excellent condition (2008). Other important upgrades include the roof in 2022, upgraded R60 insulation in attic (2023), premium Hardy plank siding and vinyl fence on one side installed in 2024. Furnace and a/c maintained yearly. Rented hot water tank replaced in 2024. Enter this home and be wowed by the details. Too many to list, but a few worthy mentions include Crown moldings throughout the home including the basement, brass and glass custom staircase and railings (2022), gourmet kitchen with custom lacquer cabinets and matching wainscotting in eat in area, central vac, and custom shutters. The luxurious secluded primary bedroom has its own 5 pce ensuite bath, walk in closet and commanding views of the golf course. The 3rd bedroom is the piece de resistance. Converted to a den, the room is highlighted by its designer tin ceiling, wall to wall bookcases, electric fireplace and Bose surround sound speakers. Fully finished basement is ideal for guests: bathroom, family room, fourth bedroom, walk in closet and new carpet in 2021 complete the space. Only 5 minutes from the airport, this home is a showstopper. Nothing to do but move in and enjoy your piece of paradise. See floor plans and matterport layout on unbranded virtual tour. (id:44758)
房源概要
|
MLS® Number
|
X11991976 |
|
房源类型
|
民宅 |
|
社区名字
|
4804 - Hunt Club |
|
设备类型
|
热水器 |
|
特征
|
Flat Site |
|
总车位
|
8 |
|
租赁设备类型
|
热水器 |
|
结构
|
Deck |
详 情
|
浴室
|
4 |
|
地上卧房
|
3 |
|
地下卧室
|
1 |
|
总卧房
|
4 |
|
公寓设施
|
Canopy, Fireplace(s) |
|
赠送家电包括
|
Garage Door Opener Remote(s), Central Vacuum, Water Meter, Blinds, 烘干机, 微波炉, 冰箱, 炉子, 洗衣机 |
|
地下室进展
|
已装修 |
|
地下室类型
|
N/a (finished) |
|
施工种类
|
独立屋 |
|
空调
|
中央空调 |
|
外墙
|
乙烯基壁板, 砖 |
|
Fire Protection
|
报警系统, Smoke Detectors |
|
壁炉
|
有 |
|
Fireplace Total
|
2 |
|
Flooring Type
|
Hardwood, Marble |
|
地基类型
|
混凝土浇筑 |
|
客人卫生间(不包含洗浴)
|
1 |
|
供暖方式
|
天然气 |
|
供暖类型
|
压力热风 |
|
储存空间
|
3 |
|
类型
|
独立屋 |
|
设备间
|
市政供水 |
车 位
土地
|
英亩数
|
无 |
|
Landscape Features
|
Lawn Sprinkler |
|
污水道
|
Sanitary Sewer |
|
土地深度
|
180 Ft |
|
土地宽度
|
33 Ft |
|
不规则大小
|
33.05 X 180 Ft |
|
规划描述
|
住宅 |
房 间
| 楼 层 |
类 型 |
长 度 |
宽 度 |
面 积 |
|
二楼 |
客厅 |
4.17 m |
5.79 m |
4.17 m x 5.79 m |
|
二楼 |
餐厅 |
5.01 m |
3.79 m |
5.01 m x 3.79 m |
|
二楼 |
厨房 |
3.22 m |
8.2 m |
3.22 m x 8.2 m |
|
二楼 |
浴室 |
0.092 m |
2.36 m |
0.092 m x 2.36 m |
|
三楼 |
主卧 |
5.1 m |
8.36 m |
5.1 m x 8.36 m |
|
三楼 |
第二卧房 |
3.93 m |
3.79 m |
3.93 m x 3.79 m |
|
三楼 |
第三卧房 |
6.16 m |
3.67 m |
6.16 m x 3.67 m |
|
三楼 |
浴室 |
2.45 m |
2.47 m |
2.45 m x 2.47 m |
|
三楼 |
浴室 |
2.46 m |
1.51 m |
2.46 m x 1.51 m |
|
地下室 |
Bedroom 4 |
4.32 m |
3.75 m |
4.32 m x 3.75 m |
|
地下室 |
其它 |
2.92 m |
5.12 m |
2.92 m x 5.12 m |
|
地下室 |
家庭房 |
3.12 m |
5.11 m |
3.12 m x 5.11 m |
|
地下室 |
浴室 |
2.13 m |
2.77 m |
2.13 m x 2.77 m |
|
一楼 |
门厅 |
4.02 m |
1.85 m |
4.02 m x 1.85 m |
设备间
https://www.realtor.ca/real-estate/27960956/3468-paul-anka-drive-ottawa-4804-hunt-club












































