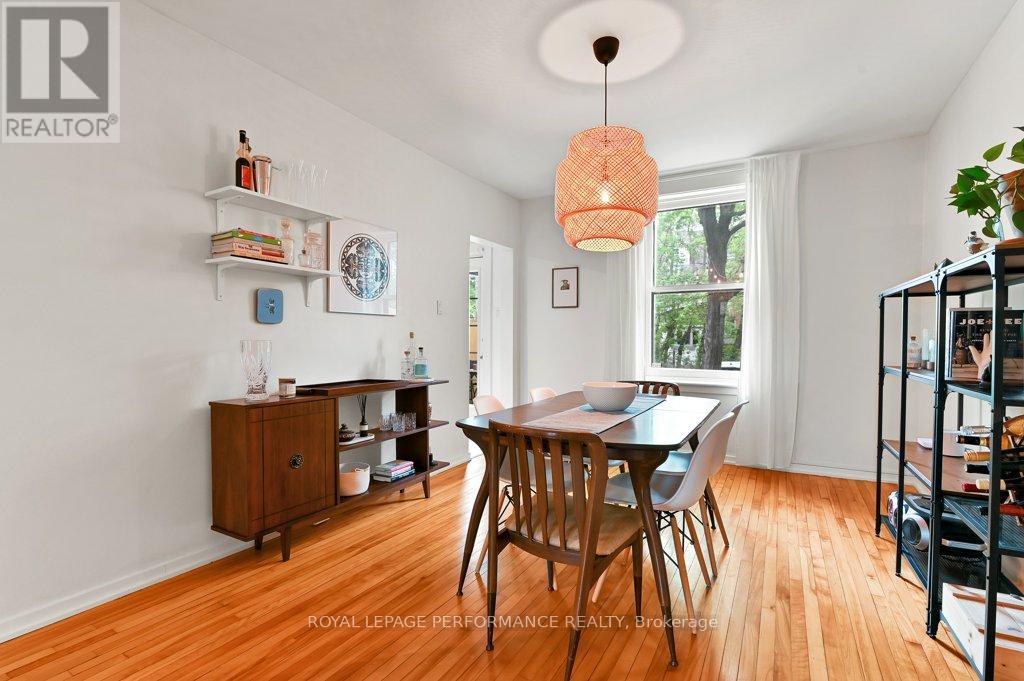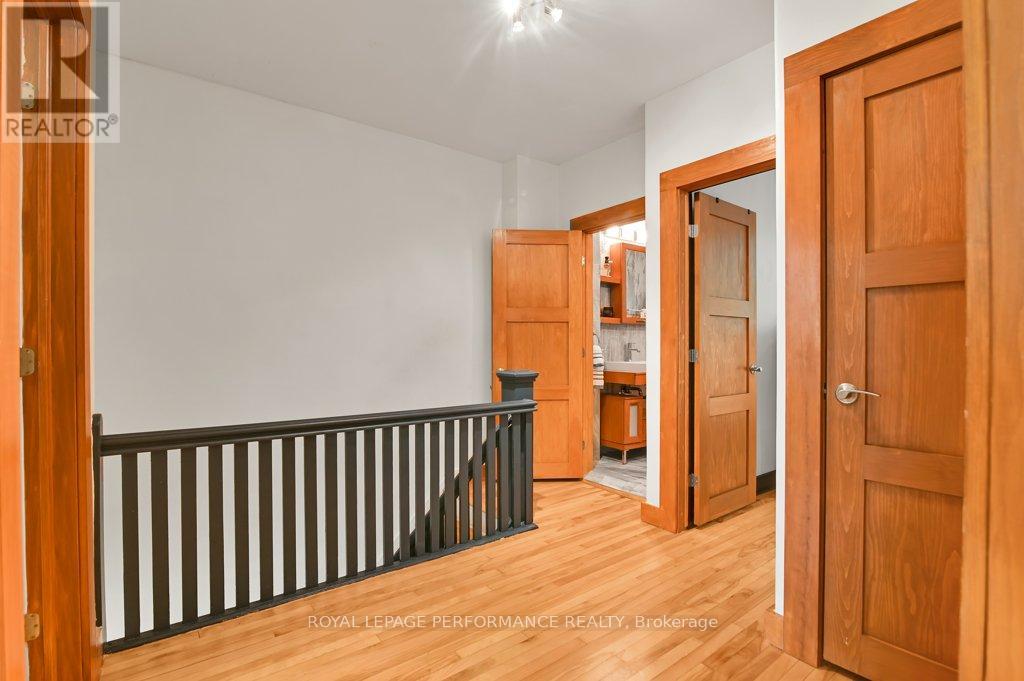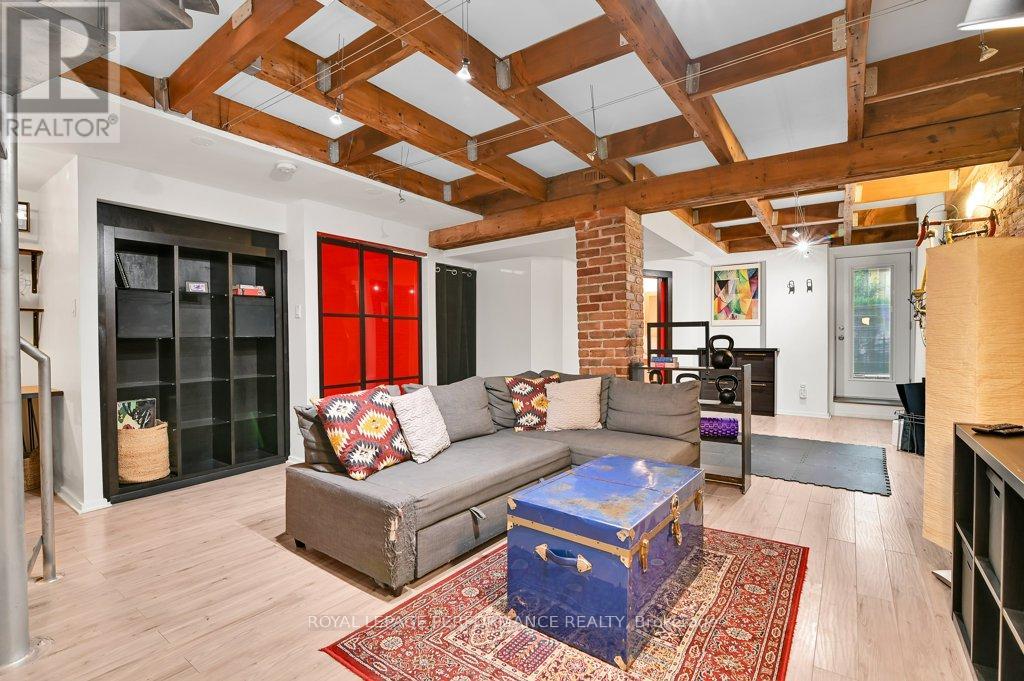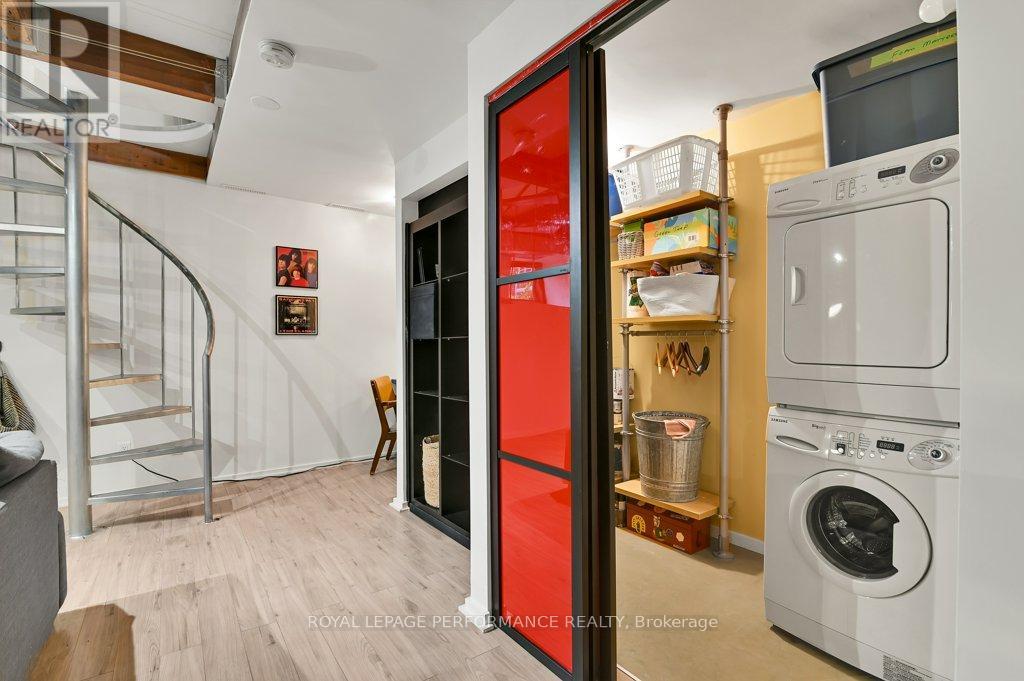348 1/2 Daly Avenue Ottawa, Ontario K1N 6G6

$849,900
Located on historic Daly Avenue, this beautiful red-brick row unit offers many modern updates, creating a contemporary feeling in a classic setting. The bright open concept main floor is perfect for family living and fun entertaining. Via a cool metal spiral staircase, extend your living space into the fully finished lower level, a flexible open space with high ceilings, exposed beams and brick walls, a full bathroom and direct access to the back yard. Perfect for a games/media room, gym or guest space. From the modern kitchen step outside onto the oversized wooden deck (rebuilt 2024) overlooking the south-facing urban backyard, complete with water feature, under-deck storage room and parking for 1 car. The upper level has 3 bedrooms, a designer bathroom and good storage space. Hardwood floors throughout. The new heat-pump (2024) comfortably heats and cools the home. New 200 amps electrical service (2024). Walk or bike to Ottawa U, Strathcona Park and the River, Rideau Centre and downtown. (id:44758)
Open House
此属性有开放式房屋!
2:00 pm
结束于:4:00 pm
2:00 pm
结束于:4:00 pm
房源概要
| MLS® Number | X12170081 |
| 房源类型 | 民宅 |
| 社区名字 | 4003 - Sandy Hill |
| 总车位 | 1 |
详 情
| 浴室 | 2 |
| 地上卧房 | 3 |
| 总卧房 | 3 |
| Age | 100+ Years |
| 赠送家电包括 | Water Heater, Water Meter, Cooktop, 洗碗机, 烘干机, Hood 电扇, 微波炉, 炉子, 洗衣机, 冰箱 |
| 地下室进展 | 已装修 |
| 地下室功能 | Walk Out |
| 地下室类型 | 全完工 |
| 施工种类 | 附加的 |
| 空调 | 中央空调 |
| 外墙 | 砖 |
| 地基类型 | 石 |
| 供暖方式 | 电 |
| 供暖类型 | Heat Pump |
| 储存空间 | 2 |
| 内部尺寸 | 1100 - 1500 Sqft |
| 类型 | 联排别墅 |
| 设备间 | 市政供水 |
车 位
| 没有车库 |
土地
| 英亩数 | 无 |
| 污水道 | Sanitary Sewer |
| 土地深度 | 99 Ft |
| 土地宽度 | 21 Ft ,3 In |
| 不规则大小 | 21.3 X 99 Ft |
| 规划描述 | R4t |
房 间
| 楼 层 | 类 型 | 长 度 | 宽 度 | 面 积 |
|---|---|---|---|---|
| 二楼 | 卧室 | 2.67 m | 3.15 m | 2.67 m x 3.15 m |
| 二楼 | 第二卧房 | 2.99 m | 4.26 m | 2.99 m x 4.26 m |
| 二楼 | 主卧 | 4.71 m | 3.9 m | 4.71 m x 3.9 m |
| 二楼 | 浴室 | 1.25 m | 2.62 m | 1.25 m x 2.62 m |
| 地下室 | 浴室 | 3.3 m | 3.35 m | 3.3 m x 3.35 m |
| 地下室 | 设备间 | 1.4 m | 1.97 m | 1.4 m x 1.97 m |
| 地下室 | 娱乐,游戏房 | 6.12 m | 8.45 m | 6.12 m x 8.45 m |
| 地下室 | 其它 | 3.33 m | 1.91 m | 3.33 m x 1.91 m |
| 地下室 | 其它 | 1.4 m | 2.77 m | 1.4 m x 2.77 m |
| 一楼 | 客厅 | 6.23 m | 4.67 m | 6.23 m x 4.67 m |
| 一楼 | 餐厅 | 3.38 m | 4.23 m | 3.38 m x 4.23 m |
| 一楼 | 厨房 | 2.64 m | 4.23 m | 2.64 m x 4.23 m |
设备间
| 有线电视 | 可用 |
| 污水道 | 已安装 |
https://www.realtor.ca/real-estate/28359759/348-12-daly-avenue-ottawa-4003-sandy-hill







































