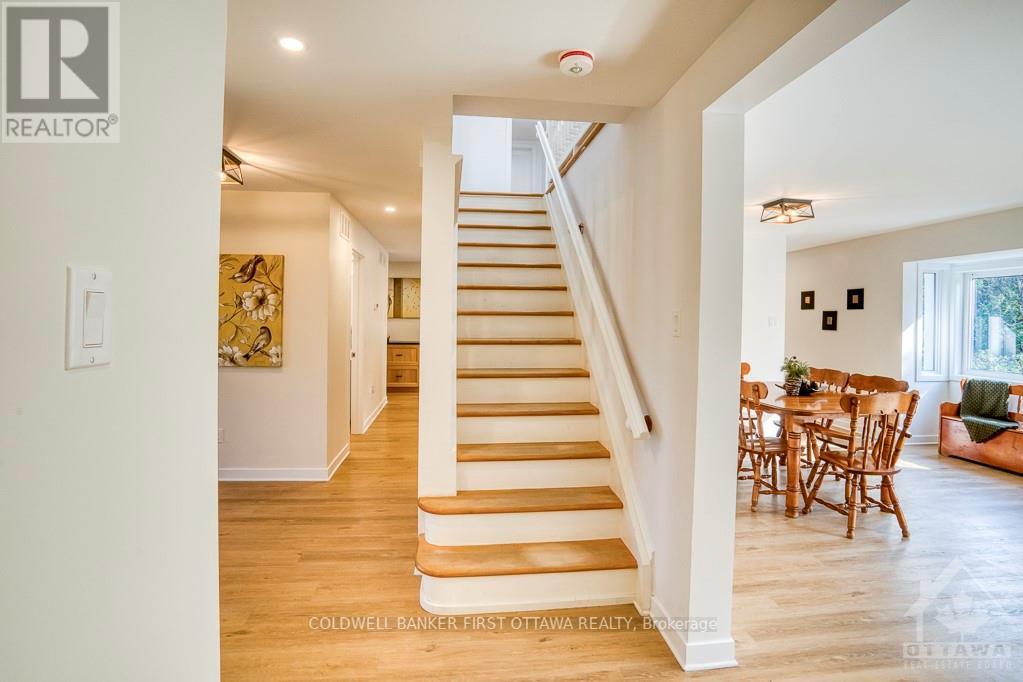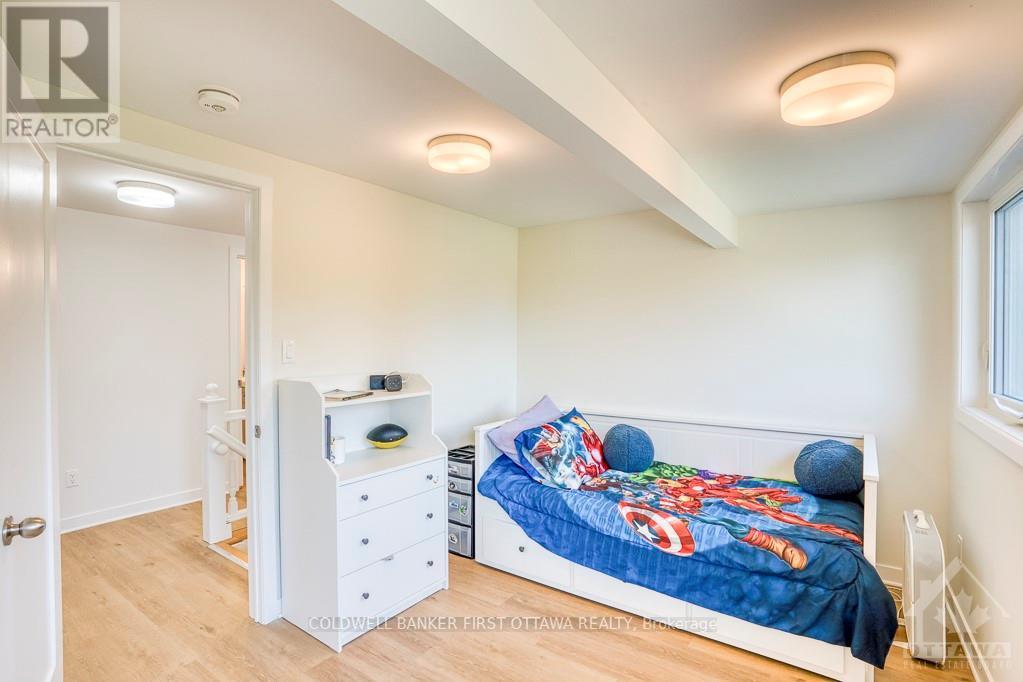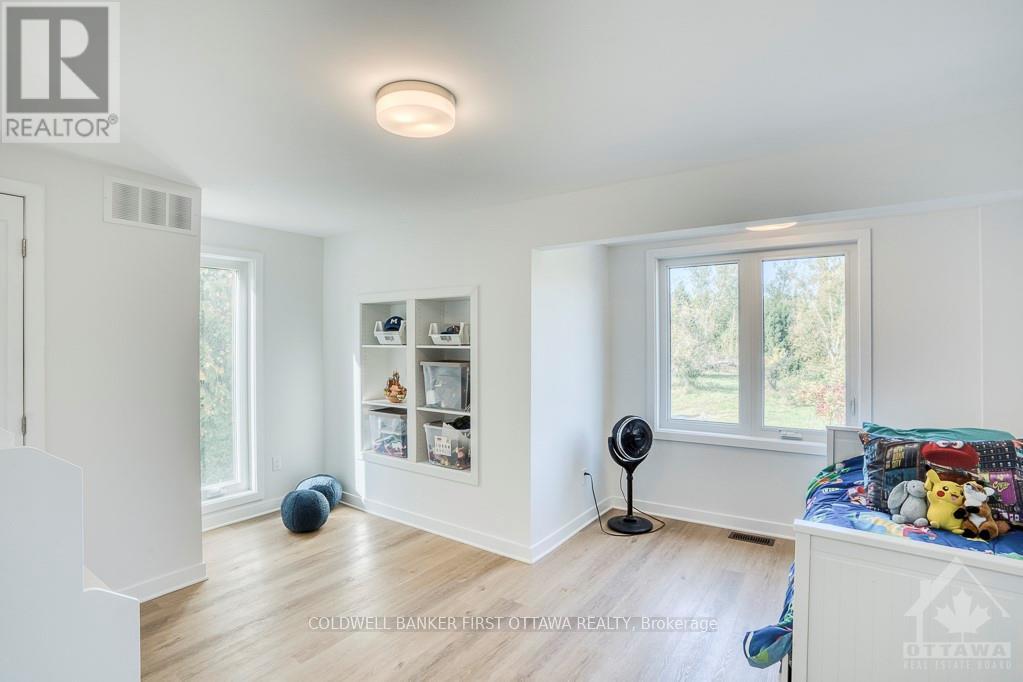4 卧室
3 浴室
Above Ground Pool
中央空调, 换气器
湖景区
面积
$998,900
Flooring: Vinyl, On Clayton lake, 58 acres of forest and rolling fields, this 4 bed, 2.5 bath home offers modern comforts and country charm. The $400,000 renovation in 2022 completely revamped the entire home and added approximately 1000 sq. ft. of living space. There is also new septic system. Home's spacious main floor includes large chef’s kitchen with oversized island, open and bright dining/living area, and new four-season sun room. Step outside to enjoy the above-ground pool and deck that are connected to the main house deck and screened-in porch. Lower level features cozy family room with wood stove, flex room currently used as a gym, extensive storage and greenhouse for cold weather gardening. Barn has hydro and includes partially finished apartment, offering space for guests or potential for airbnb. With numerous ATV trails, one of them leading to the lake for kayaking/canoeing, this property is ideal for outdoor enthusiasts. Just 20 mins to Carleton Place and 38 mins to Kanata. (id:44758)
房源概要
|
MLS® Number
|
X9521602 |
|
房源类型
|
民宅 |
|
社区名字
|
913 - Lanark Highlands (Lanark) Twp |
|
附近的便利设施
|
公园 |
|
特征
|
Rolling |
|
总车位
|
10 |
|
泳池类型
|
Above Ground Pool |
|
结构
|
Barn |
|
湖景类型
|
湖景房 |
详 情
|
浴室
|
3 |
|
地上卧房
|
4 |
|
总卧房
|
4 |
|
赠送家电包括
|
Water Heater, Water Treatment, 洗碗机, 烘干机, 微波炉, 冰箱, 炉子, 洗衣机 |
|
地下室进展
|
部分完成 |
|
地下室类型
|
全部完成 |
|
施工种类
|
独立屋 |
|
空调
|
Central Air Conditioning, 换气机 |
|
外墙
|
乙烯基壁板 |
|
地基类型
|
水泥, 混凝土 |
|
储存空间
|
2 |
|
类型
|
独立屋 |
车 位
土地
|
英亩数
|
有 |
|
土地便利设施
|
公园 |
|
污水道
|
Septic System |
|
土地宽度
|
900 Ft |
|
不规则大小
|
900 Ft ; 1 |
|
规划描述
|
Ru & Ep |
房 间
| 楼 层 |
类 型 |
长 度 |
宽 度 |
面 积 |
|
二楼 |
卧室 |
3.98 m |
3.86 m |
3.98 m x 3.86 m |
|
二楼 |
卧室 |
4.26 m |
2.66 m |
4.26 m x 2.66 m |
|
二楼 |
卧室 |
4.49 m |
2.71 m |
4.49 m x 2.71 m |
|
二楼 |
浴室 |
2.79 m |
1.62 m |
2.79 m x 1.62 m |
|
二楼 |
主卧 |
5.43 m |
4.11 m |
5.43 m x 4.11 m |
|
二楼 |
其它 |
2.1 m |
1.95 m |
2.1 m x 1.95 m |
|
二楼 |
浴室 |
3.35 m |
1.9 m |
3.35 m x 1.9 m |
|
Lower Level |
家庭房 |
4.9 m |
4.16 m |
4.9 m x 4.16 m |
|
Lower Level |
Exercise Room |
6.55 m |
3.53 m |
6.55 m x 3.53 m |
|
Lower Level |
洗衣房 |
10.99 m |
3.7 m |
10.99 m x 3.7 m |
|
Lower Level |
其它 |
7.49 m |
4.06 m |
7.49 m x 4.06 m |
|
一楼 |
门厅 |
2.79 m |
1.93 m |
2.79 m x 1.93 m |
|
一楼 |
大型活动室 |
6.98 m |
4.44 m |
6.98 m x 4.44 m |
|
一楼 |
厨房 |
5.99 m |
4.34 m |
5.99 m x 4.34 m |
|
一楼 |
Sunroom |
7.67 m |
4.11 m |
7.67 m x 4.11 m |
|
一楼 |
Office |
3.04 m |
2.36 m |
3.04 m x 2.36 m |
|
一楼 |
浴室 |
2.56 m |
1.75 m |
2.56 m x 1.75 m |
设备间
https://www.realtor.ca/real-estate/27518383/349-galbraith-road-lanark-highlands-913-lanark-highlands-lanark-twp-913-lanark-highlands-lanark-twp


































