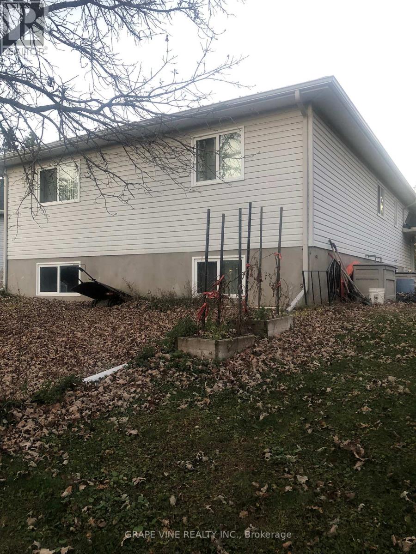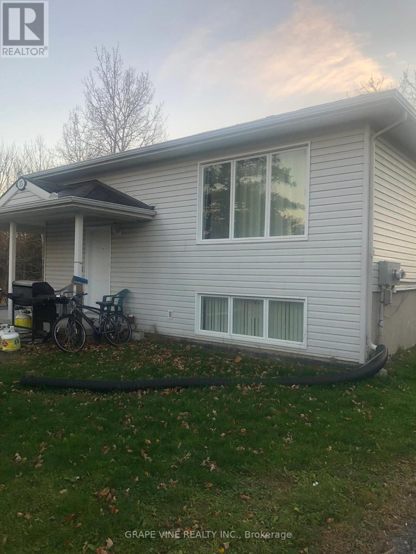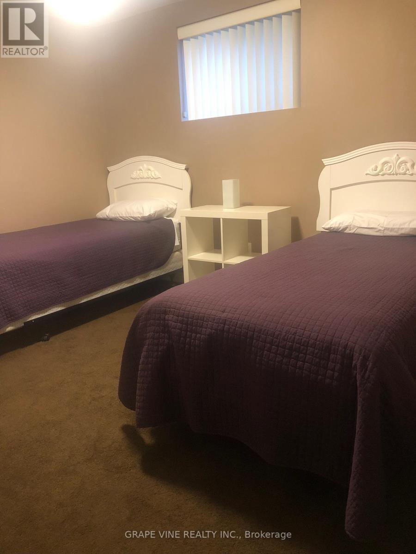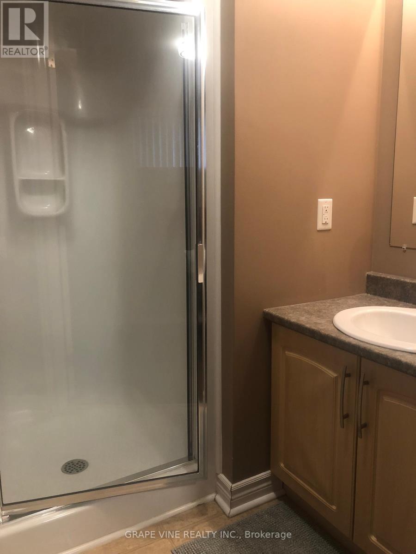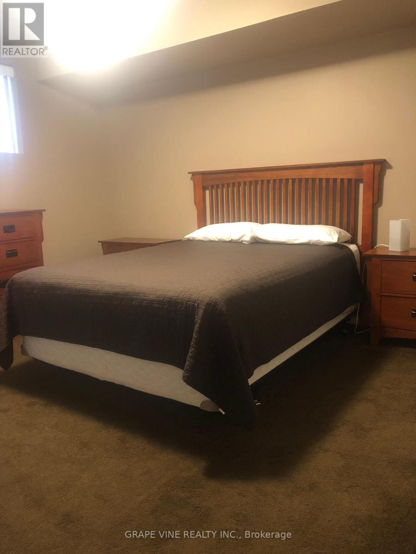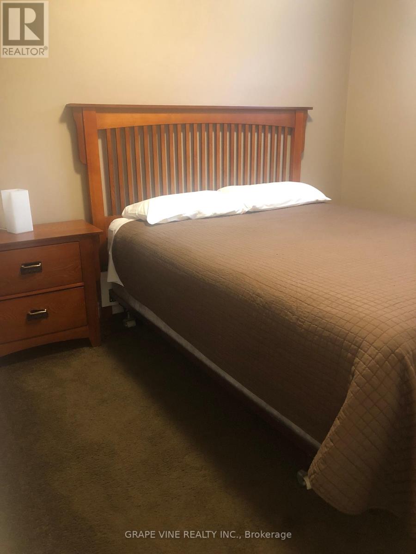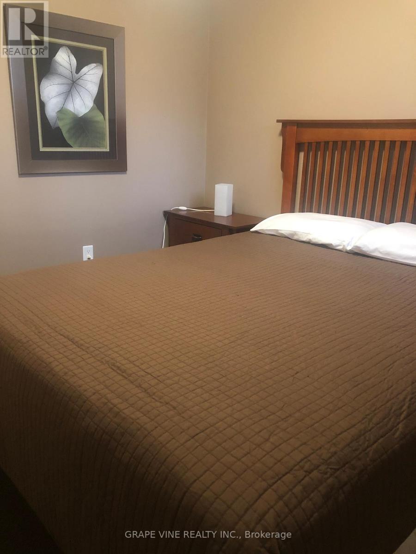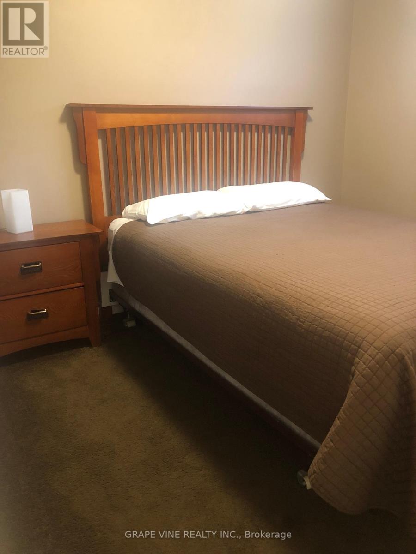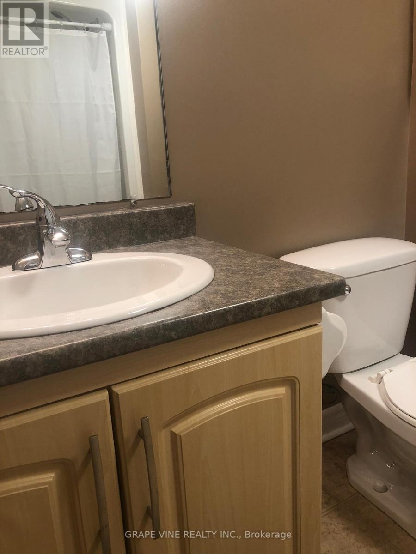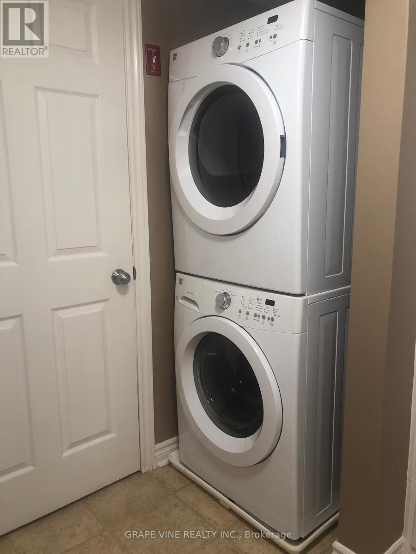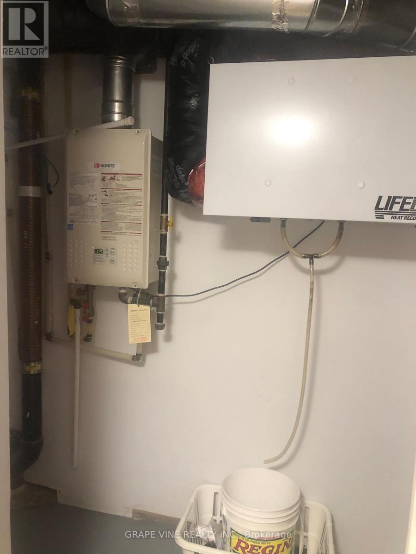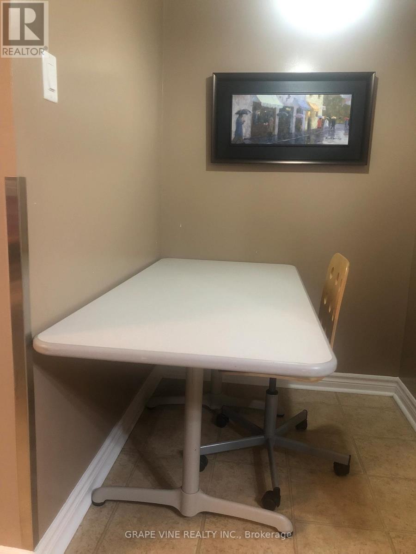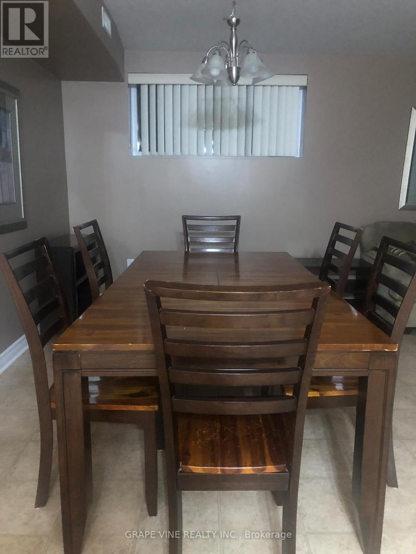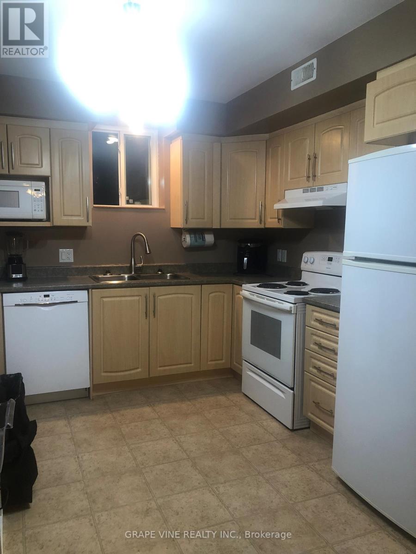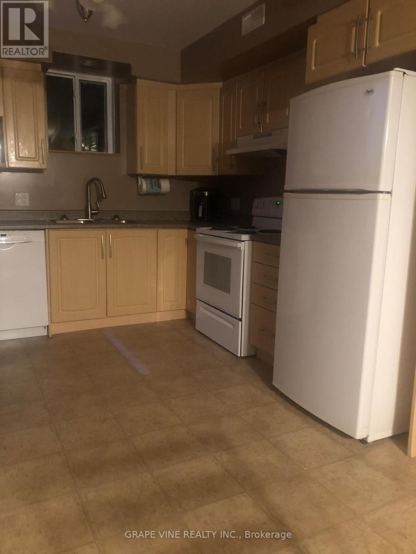6 卧室
4 浴室
1100 - 1500 sqft
平房
中央空调
风热取暖
$830,000
High Ranch with a Secondary Dwelling Unit (SDU), professionally built, legal, conforming to zoning and meets fire code. Ideal for Extended or Multi-Generational families! Two independent apartments approximately 1,350 square feet each with separate entries. Basement is 8 ft high, features large windows. Each apartment has its own utility room including: central furnace & A/C, HRV, on-demand hot water heater and 100 amp service electrical panel.Appliances included are: 2 refrigerators, 2 stoves, 2 built-in dishwashers, 2 microwaves, 2 washers, 2 dryers, 1 sump pump with 2 back ups. Irregular Lot Area is 8,173 sqft (id:44758)
房源概要
|
MLS® Number
|
X12103103 |
|
房源类型
|
民宅 |
|
社区名字
|
8201 - Fringewood |
|
特征
|
Irregular Lot Size, Lane |
|
总车位
|
6 |
详 情
|
浴室
|
4 |
|
地上卧房
|
3 |
|
地下卧室
|
3 |
|
总卧房
|
6 |
|
赠送家电包括
|
Blinds, 洗碗机, 烘干机, 微波炉, 炉子, 洗衣机, 冰箱 |
|
建筑风格
|
平房 |
|
地下室进展
|
已装修 |
|
地下室类型
|
N/a (finished) |
|
施工种类
|
独立屋 |
|
空调
|
中央空调 |
|
外墙
|
乙烯基壁板 |
|
地基类型
|
混凝土 |
|
供暖方式
|
天然气 |
|
供暖类型
|
压力热风 |
|
储存空间
|
1 |
|
内部尺寸
|
1100 - 1500 Sqft |
|
类型
|
独立屋 |
|
设备间
|
市政供水 |
车 位
土地
|
英亩数
|
无 |
|
污水道
|
Sanitary Sewer |
|
土地深度
|
145 Ft ,8 In |
|
土地宽度
|
44 Ft ,6 In |
|
不规则大小
|
44.5 X 145.7 Ft ; Pie - Irregular Lot Area Is 8,173 Sqft |
房 间
| 楼 层 |
类 型 |
长 度 |
宽 度 |
面 积 |
|
地下室 |
主卧 |
4.27 m |
3.66 m |
4.27 m x 3.66 m |
|
地下室 |
卧室 |
3.38 m |
3.79 m |
3.38 m x 3.79 m |
|
地下室 |
卧室 |
3.57 m |
2.99 m |
3.57 m x 2.99 m |
|
地下室 |
厨房 |
3.1 m |
3.22 m |
3.1 m x 3.22 m |
|
地下室 |
大型活动室 |
3.78 m |
6.1 m |
3.78 m x 6.1 m |
|
一楼 |
主卧 |
4.57 m |
3.9624 m |
4.57 m x 3.9624 m |
|
一楼 |
卧室 |
3.58 m |
4 m |
3.58 m x 4 m |
|
一楼 |
卧室 |
3.86 m |
3.26 m |
3.86 m x 3.26 m |
|
一楼 |
厨房 |
3.1 m |
3.23 m |
3.1 m x 3.23 m |
|
一楼 |
大型活动室 |
4.19 m |
6.17 m |
4.19 m x 6.17 m |
https://www.realtor.ca/real-estate/28213400/35-cloverloft-court-ottawa-8201-fringewood



