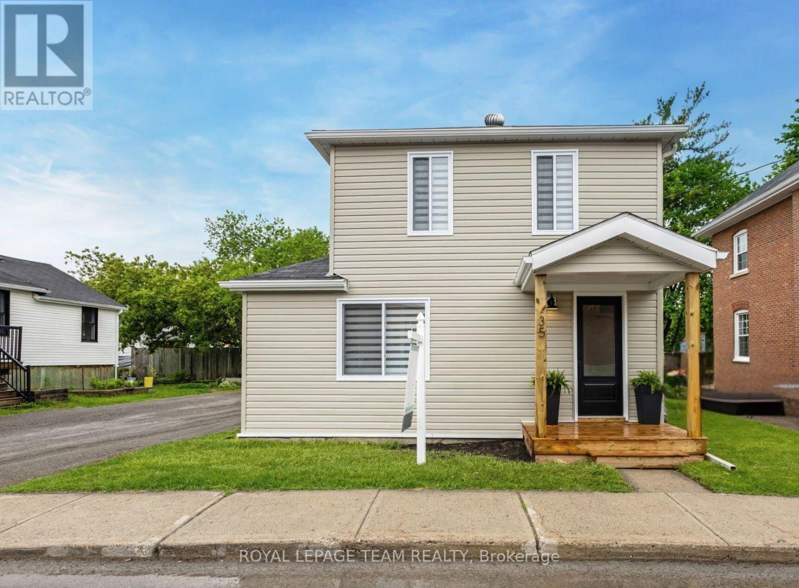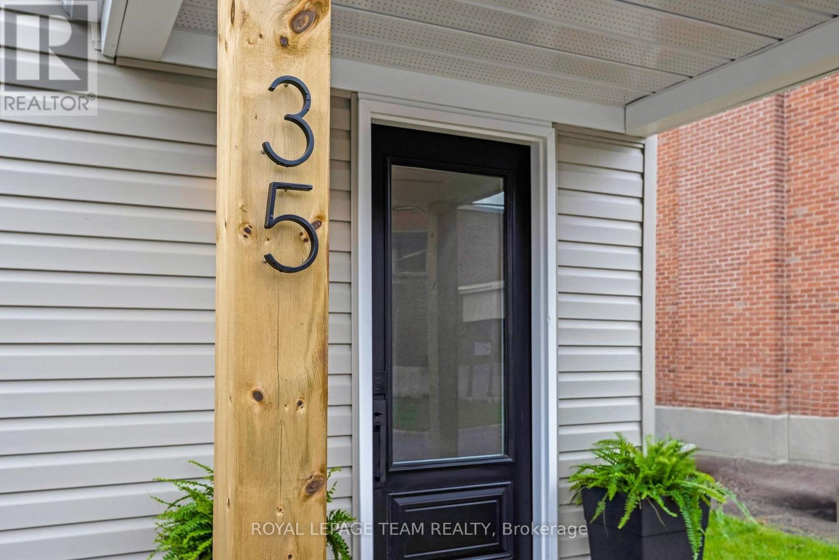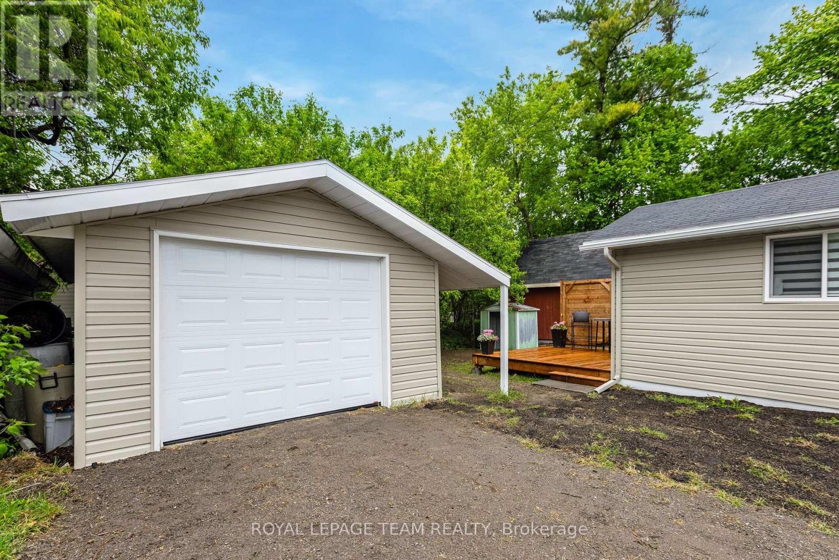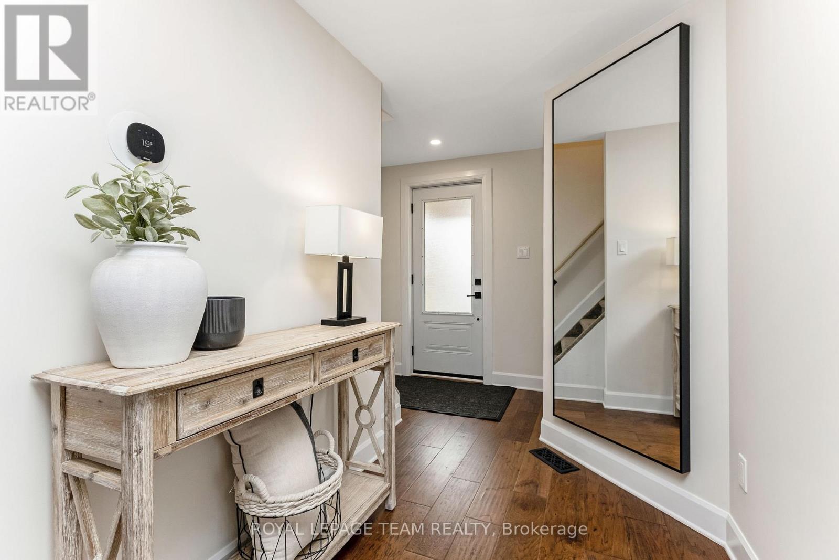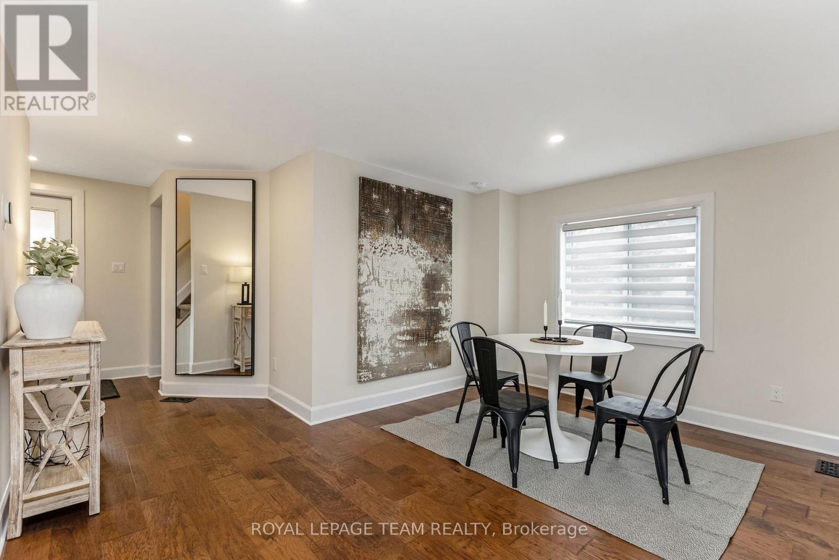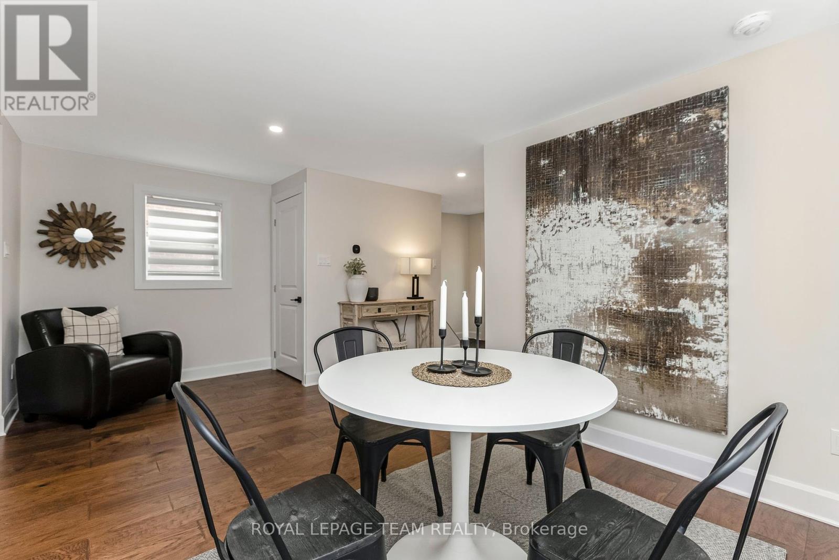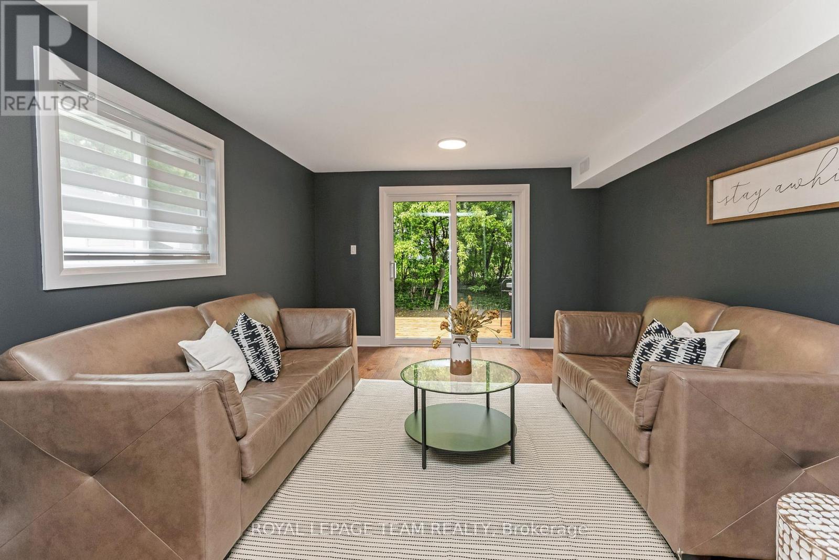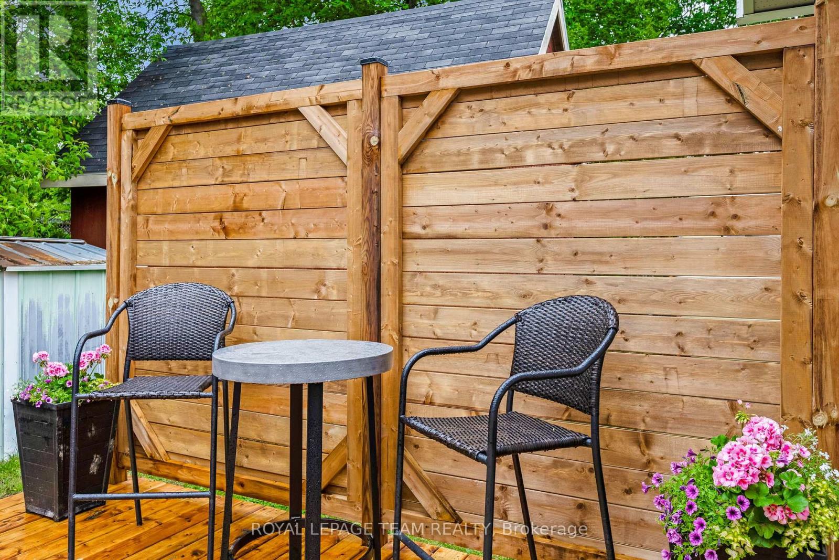3 卧室
2 浴室
1100 - 1500 sqft
中央空调
风热取暖
$529,900
Where small town charm meets luxury lifestyle, this completely transformed 2-storey home in the heart of Arnprior offers the ultimate turnkey experience, just 25 mins from Kanata. Every inch has been meticulously reimagined w/ upscale finishes & modern convenience in mind, delivering a refined living space w/ zero compromises. From the moment you arrive, the curb appeal stuns showcasing all-new siding, a refreshed garage, a classic covered front step + a brand-new backyard deck w/ privacy wall, tailor-made for summer lounging & weekend entertaining. With lane parking for 4 & a detached garage, functionality is just as impressive as the style. Inside, a sun-drenched open-concept design unfolds w/ seamless front-to-back flow. The dining area, bathed in nat. light, opens into a chef-worthy kitchen feat. gleaming quartz counters, centre island w/ seating, crisp white cabinetry, & new s/s appliances.The adjacent living room extends effortlessly to the private rear yard, blending comfort & luxury for easy indoor-outdoor living. A custom-designed mudroom w/ laundry & a stylish powder room elevate the main floor's everyday functionality. Upstairs, hardwood floors carry throughout. The sleeping quarters boast 3 bedrooms + a luxe full bath offering moody vibes w/ designer tile, a sophisticated vanity & elegant finishes. This home has been upgraded from top to bottom: new windows, doors, trim, lighting + a brand-new furnace provide peace of mind & lasting value. Step outside and you're immersed in the best of Arnprior: stroll to parks, trails, school & boutique shops & restaurants of the historic downtown core. Whether you're starting fresh, scaling down, or upgrading to a lifestyle of ease & elegance, this exceptional home is ready to welcome you. Don't wait, this gem won't last long! (id:44758)
房源概要
|
MLS® Number
|
X12170723 |
|
房源类型
|
民宅 |
|
社区名字
|
550 - Arnprior |
|
设备类型
|
热水器 - Electric |
|
特征
|
Lane |
|
总车位
|
5 |
|
租赁设备类型
|
热水器 - Electric |
|
结构
|
Deck |
详 情
|
浴室
|
2 |
|
地上卧房
|
3 |
|
总卧房
|
3 |
|
Age
|
100+ Years |
|
赠送家电包括
|
洗碗机, 烘干机, Hood 电扇, 微波炉, 炉子, 洗衣机, 窗帘, 冰箱 |
|
地下室进展
|
已完成 |
|
地下室类型
|
N/a (unfinished) |
|
施工种类
|
独立屋 |
|
空调
|
中央空调 |
|
外墙
|
乙烯基壁板 |
|
Flooring Type
|
Hardwood |
|
地基类型
|
混凝土浇筑 |
|
客人卫生间(不包含洗浴)
|
1 |
|
供暖方式
|
天然气 |
|
供暖类型
|
压力热风 |
|
储存空间
|
2 |
|
内部尺寸
|
1100 - 1500 Sqft |
|
类型
|
独立屋 |
|
设备间
|
市政供水 |
车 位
土地
|
英亩数
|
无 |
|
污水道
|
Sanitary Sewer |
|
土地深度
|
88 Ft |
|
土地宽度
|
50 Ft |
|
不规则大小
|
50 X 88 Ft |
|
规划描述
|
R1 |
房 间
| 楼 层 |
类 型 |
长 度 |
宽 度 |
面 积 |
|
二楼 |
主卧 |
4.5 m |
3.1 m |
4.5 m x 3.1 m |
|
二楼 |
第二卧房 |
3.1 m |
2.6 m |
3.1 m x 2.6 m |
|
二楼 |
第三卧房 |
3.5 m |
2.7 m |
3.5 m x 2.7 m |
|
二楼 |
浴室 |
2.5 m |
2.4 m |
2.5 m x 2.4 m |
|
一楼 |
客厅 |
5.1 m |
3.5 m |
5.1 m x 3.5 m |
|
一楼 |
厨房 |
4.6 m |
3.5 m |
4.6 m x 3.5 m |
|
一楼 |
餐厅 |
5.2 m |
3 m |
5.2 m x 3 m |
|
一楼 |
洗衣房 |
|
|
Measurements not available |
|
一楼 |
Mud Room |
4.3 m |
2.6 m |
4.3 m x 2.6 m |
|
一楼 |
浴室 |
1.6 m |
1.4 m |
1.6 m x 1.4 m |
设备间
https://www.realtor.ca/real-estate/28361039/35-edward-street-s-arnprior-550-arnprior


