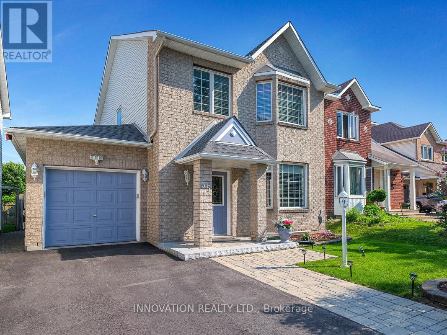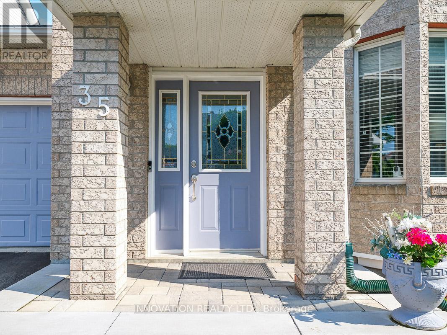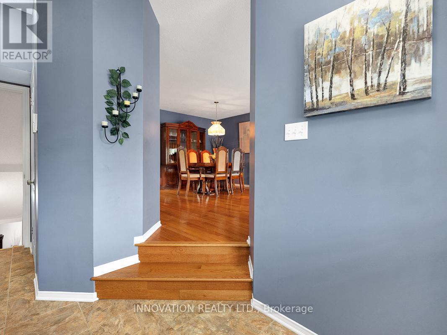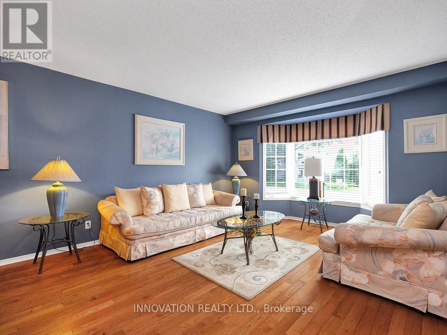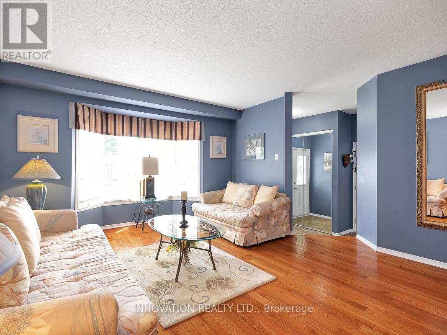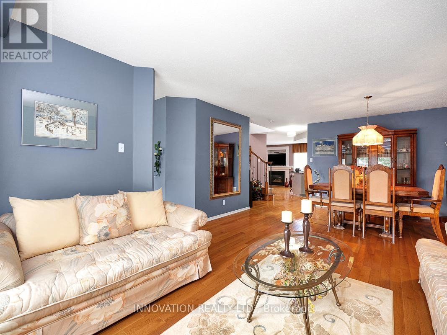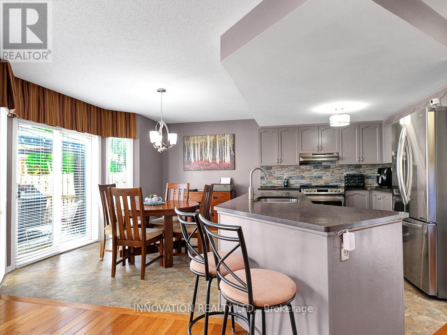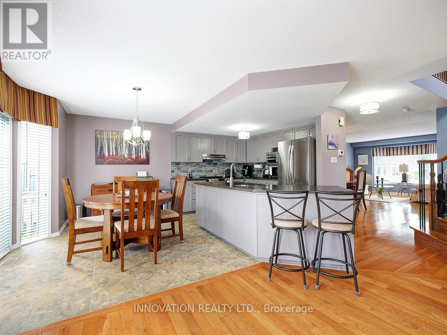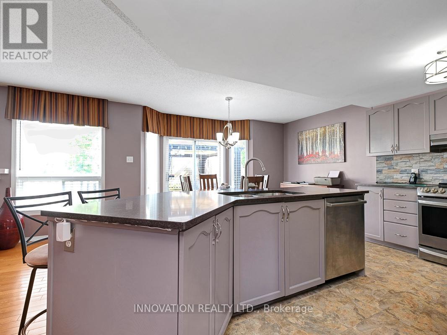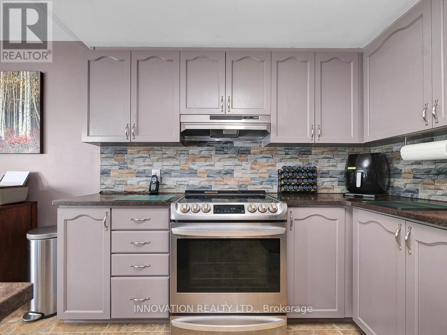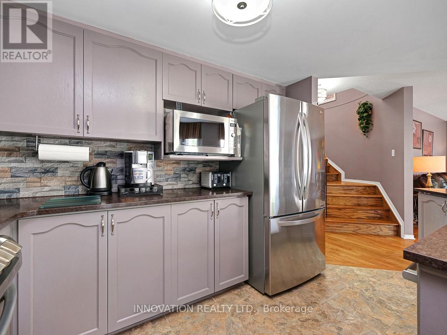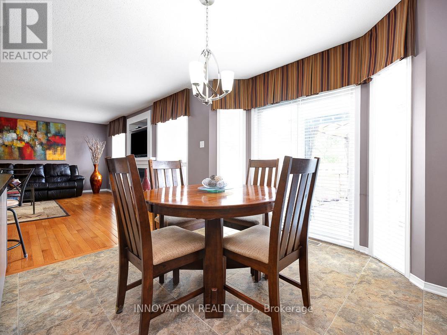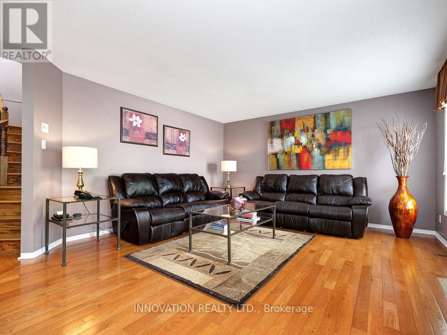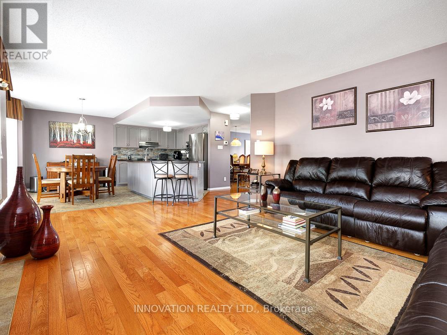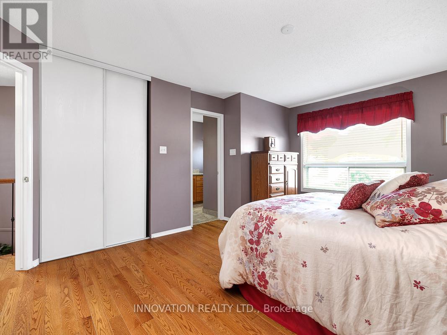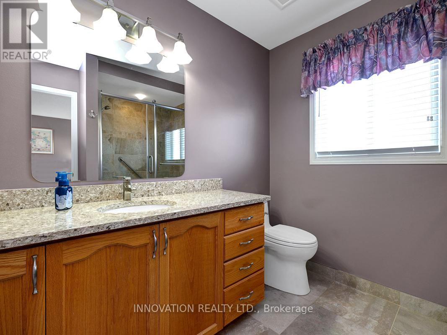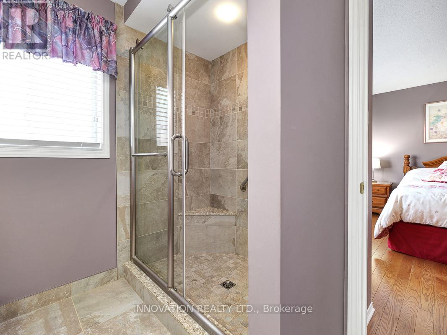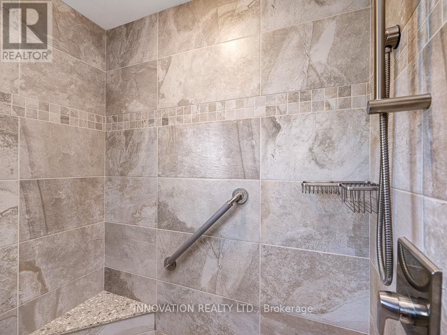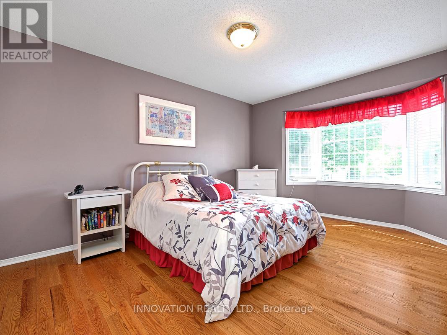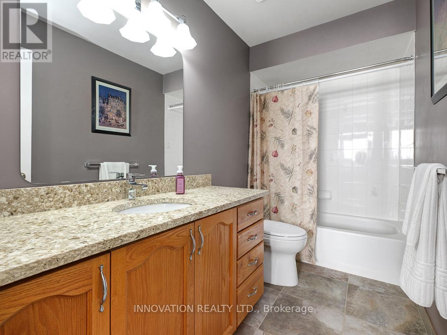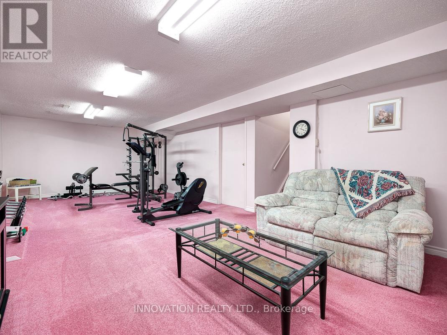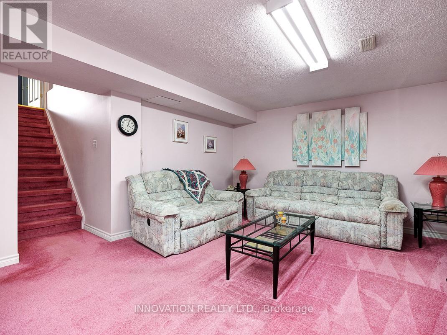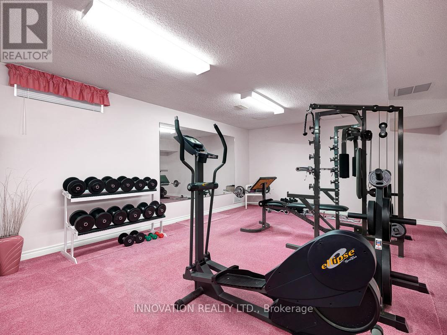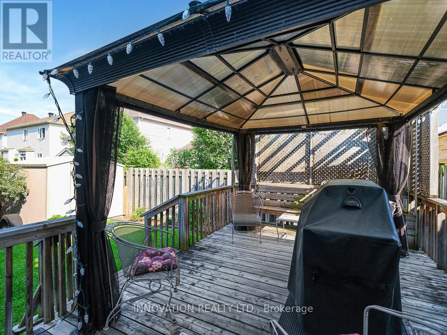3 卧室
3 浴室
1500 - 2000 sqft
壁炉
中央空调
风热取暖
$784,900
Charming Detached Family Home in Barrhaven, Ottawa. Welcome to your dream home nestled in the heart of Barrhaven, Ottawa! This beautifully maintained 3-bedroom, 3-bathroom detached residence is perfect for families seeking comfort and style. As you step inside, you'll be greeted by stunning hardwood floors that flow seamlessly throughout the main level. The spacious main floor family room offers a warm and inviting atmosphere, perfect for gatherings or quiet evenings in. The well-appointed kitchen boasts ample counter space and storage, making it a chef's delight. The upper level features three generously sized bedrooms, including a master suite complete with a private ensuite bathroom for your convenience. An additional full bathroom serves the other bedrooms, making morning routines a breeze. Entertain family and friends in the expansive recreation room, located in the finished basement, which provides the ideal space for movie nights, playtime, or a home gym. Step outside to your private, fenced backyard oasis, where you can enjoy summer barbecues, gardening, or simply relaxing in the fresh air. The single attached garage enhances the convenience of this home, offering additional storage and parking space. Located in the family-friendly community of Barrhaven, you'll be close to excellent schools, parks, shopping, and public transit, ensuring everything you need is within reach. Don't miss the opportunity to make this beautiful home yours! Schedule a viewing today and experience the perfect blend of comfort and convenience in Barrhaven. (id:44758)
房源概要
|
MLS® Number
|
X12214518 |
|
房源类型
|
民宅 |
|
社区名字
|
7710 - Barrhaven East |
|
附近的便利设施
|
公共交通, 学校, 公园 |
|
设备类型
|
没有 |
|
总车位
|
3 |
|
租赁设备类型
|
没有 |
|
结构
|
棚 |
详 情
|
浴室
|
3 |
|
地上卧房
|
3 |
|
总卧房
|
3 |
|
公寓设施
|
Fireplace(s) |
|
赠送家电包括
|
Garage Door Opener Remote(s), Water Heater, 洗碗机, 烘干机, Garage Door Opener, Hood 电扇, 炉子, 洗衣机, 冰箱 |
|
地下室进展
|
已装修 |
|
地下室类型
|
全完工 |
|
施工种类
|
独立屋 |
|
空调
|
中央空调 |
|
外墙
|
砖, 乙烯基壁板 |
|
壁炉
|
有 |
|
Fireplace Total
|
1 |
|
Flooring Type
|
Hardwood, Ceramic |
|
地基类型
|
混凝土 |
|
客人卫生间(不包含洗浴)
|
1 |
|
供暖方式
|
天然气 |
|
供暖类型
|
压力热风 |
|
储存空间
|
2 |
|
内部尺寸
|
1500 - 2000 Sqft |
|
类型
|
独立屋 |
|
设备间
|
市政供水 |
车 位
土地
|
英亩数
|
无 |
|
围栏类型
|
Fully Fenced, Fenced Yard |
|
土地便利设施
|
公共交通, 学校, 公园 |
|
污水道
|
Sanitary Sewer |
|
土地深度
|
74 Ft |
|
土地宽度
|
37 Ft ,4 In |
|
不规则大小
|
37.4 X 74 Ft |
房 间
| 楼 层 |
类 型 |
长 度 |
宽 度 |
面 积 |
|
二楼 |
第三卧房 |
3.01 m |
2.93 m |
3.01 m x 2.93 m |
|
二楼 |
浴室 |
3.07 m |
1.48 m |
3.07 m x 1.48 m |
|
二楼 |
主卧 |
5.04 m |
4.03 m |
5.04 m x 4.03 m |
|
二楼 |
主卧 |
2.22 m |
1.83 m |
2.22 m x 1.83 m |
|
二楼 |
浴室 |
2.55 m |
1.48 m |
2.55 m x 1.48 m |
|
二楼 |
第二卧房 |
4.64 m |
3.09 m |
4.64 m x 3.09 m |
|
地下室 |
娱乐,游戏房 |
8.96 m |
4.06 m |
8.96 m x 4.06 m |
|
地下室 |
洗衣房 |
5.98 m |
7.54 m |
5.98 m x 7.54 m |
|
地下室 |
设备间 |
5.98 m |
7.54 m |
5.98 m x 7.54 m |
|
一楼 |
客厅 |
4.86 m |
4.17 m |
4.86 m x 4.17 m |
|
一楼 |
餐厅 |
5.1 m |
3.06 m |
5.1 m x 3.06 m |
|
一楼 |
厨房 |
3.66 m |
2.6 m |
3.66 m x 2.6 m |
|
一楼 |
Eating Area |
3.66 m |
2.81 m |
3.66 m x 2.81 m |
|
一楼 |
家庭房 |
5.71 m |
4.93 m |
5.71 m x 4.93 m |
设备间
https://www.realtor.ca/real-estate/28455723/35-summerwind-crescent-ottawa-7710-barrhaven-east


