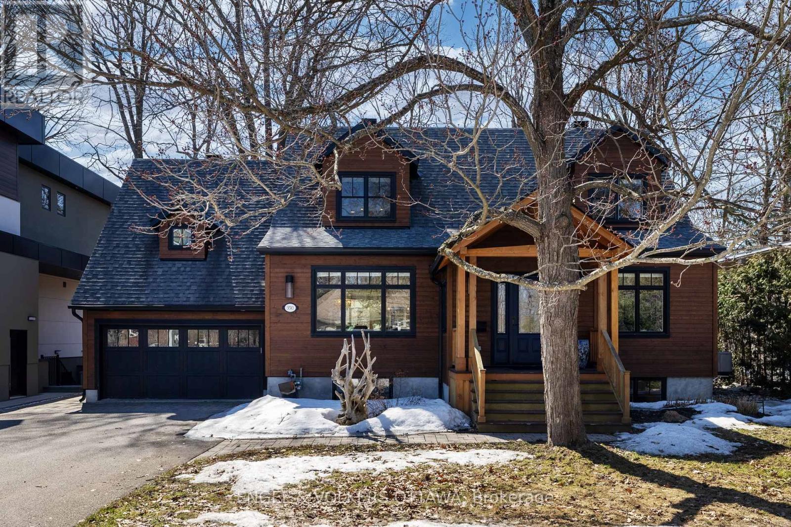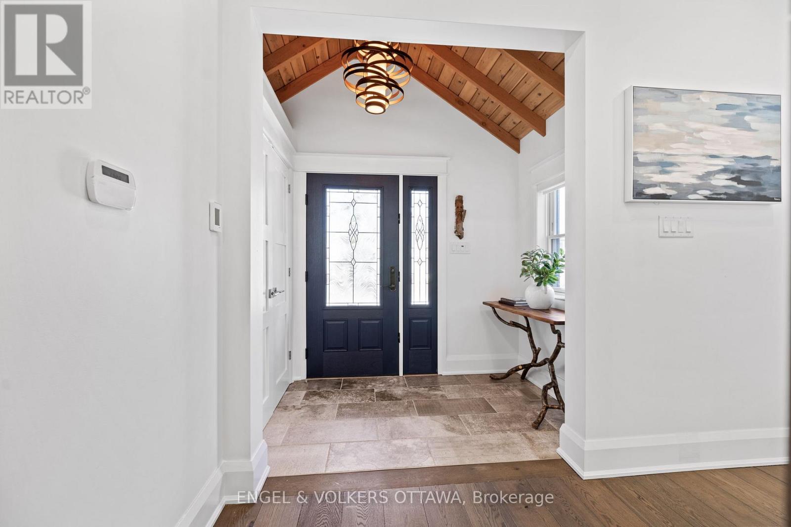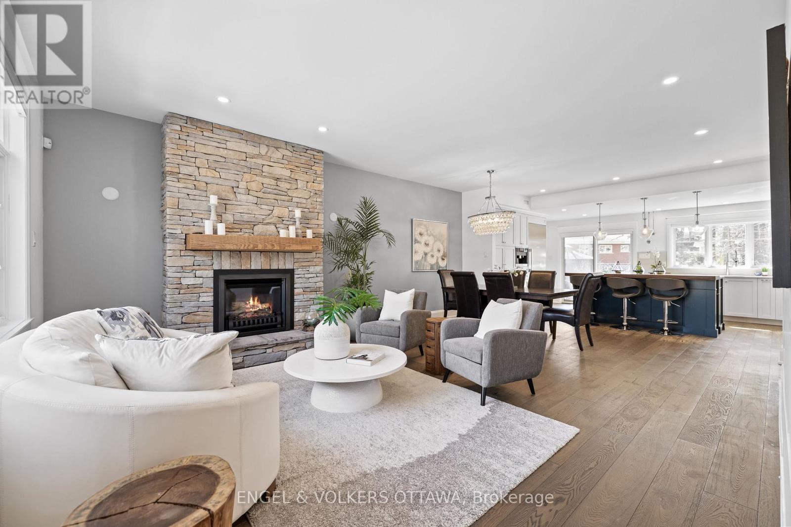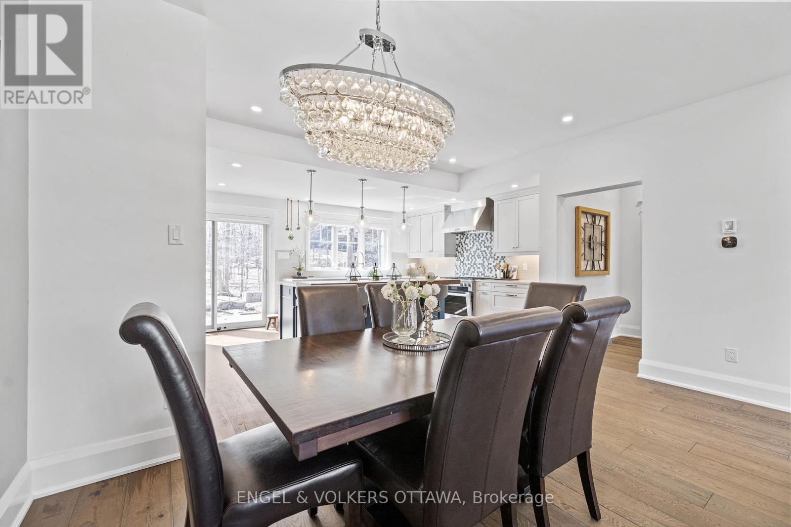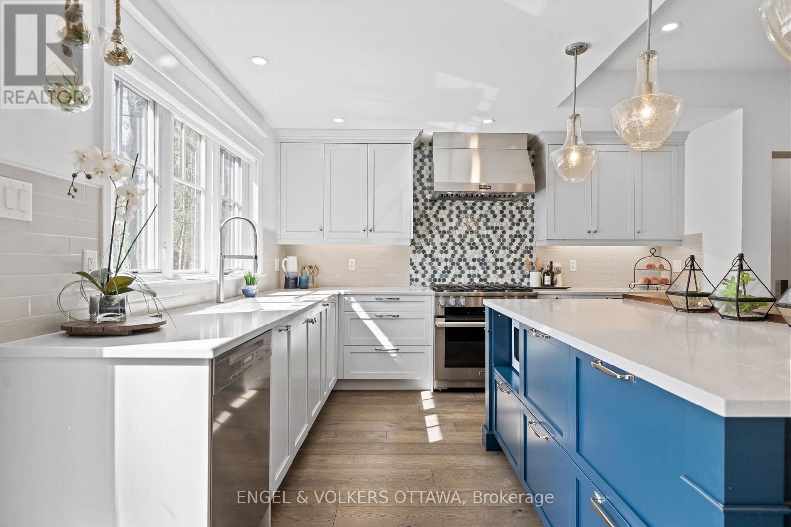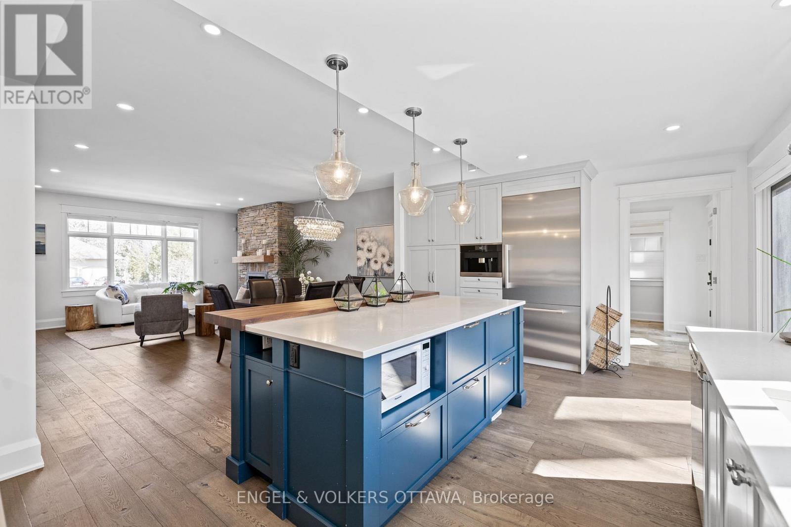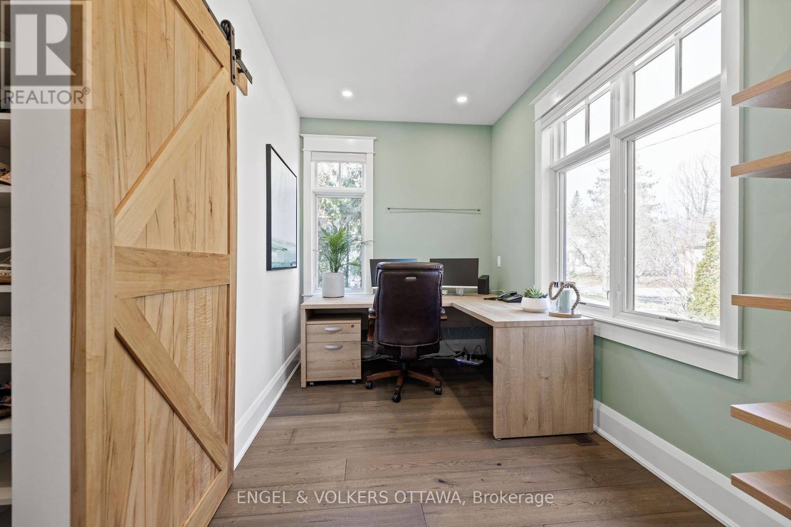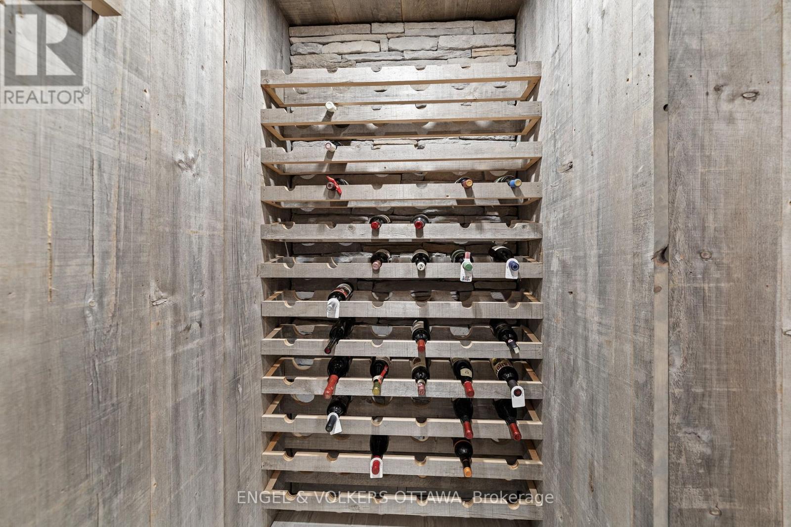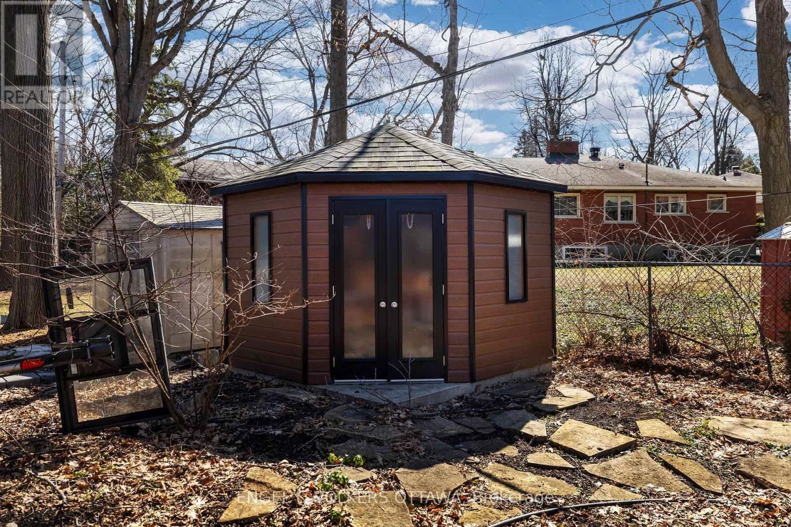4 卧室
4 浴室
2000 - 2500 sqft
壁炉
中央空调
风热取暖
$1,899,000
This is a one-of-a-kind custom home nestled on a spacious lot in the heart of Alta Vista. Built in 2017, this 3+1 bedroom, 4-bathroom residence offers luxurious finishes, modern design, and family-friendly functionality. Step inside to discover bright, open-concept living spaces with wide-plank hardwood floors, soaring ceilings, and a stunning natural stone gas fireplace. The chef's kitchen is the heart of the home, featuring a massive eat-in island, quartz countertops, top-of-the-line Miele appliances including a gas stove, range hood fan, large integrated refrigerator, and ample custom cabinetry throughout. The spacious main floor primary suite offers calming views of and direct access to the private backyard. It also features an ensuite with a built-in seated vanity and glass shower, and a walk-in closet with direct access to the front-facing office. Just upstairs, two large bedrooms and a full bath offer ideal comfort for family or guests, while a second-level storage room accessible from the garage is perfect for storing your most valuable and temperature-sensitive items. The finished lower level with heated floors features a large recreation room, a soundproof music room, an additional bedroom, a full bathroom, and a custom walk-in wine cellar. Enjoy the outdoors from inside the fully enclosed gazebo, the hot tub, or lounging on the oversized rear deck surrounded by mature trees. The double garage with inside entry and double-wide laneway offers plenty of room for the whole family. This quiet, tree-lined enclave is known for its suburban charm and urban accessibility, making it ideal for families and professionals. Top-rated schools are just minutes away, while the nearby Ottawa Hospital General Campus and CHEO provide outstanding healthcare access. Alta Vista is rich in green spaces, with parks and walking trails just around the corner, and daily conveniences are a short drive away. (id:44758)
房源概要
|
MLS® Number
|
X12072277 |
|
房源类型
|
民宅 |
|
社区名字
|
3606 - Alta Vista/Faircrest Heights |
|
总车位
|
8 |
详 情
|
浴室
|
4 |
|
地上卧房
|
3 |
|
地下卧室
|
1 |
|
总卧房
|
4 |
|
Age
|
6 To 15 Years |
|
公寓设施
|
Fireplace(s) |
|
赠送家电包括
|
Blinds, 洗碗机, 烘干机, Garage Door Opener, Hood 电扇, 微波炉, Storage Shed, 炉子, 洗衣机, 窗帘, 冰箱 |
|
地下室进展
|
已装修 |
|
地下室类型
|
全完工 |
|
施工种类
|
独立屋 |
|
空调
|
中央空调 |
|
外墙
|
木头 |
|
壁炉
|
有 |
|
客人卫生间(不包含洗浴)
|
1 |
|
供暖方式
|
天然气 |
|
供暖类型
|
压力热风 |
|
储存空间
|
2 |
|
内部尺寸
|
2000 - 2500 Sqft |
|
类型
|
独立屋 |
|
设备间
|
市政供水 |
车 位
土地
|
英亩数
|
无 |
|
污水道
|
Sanitary Sewer |
|
土地深度
|
120 Ft |
|
土地宽度
|
70 Ft |
|
不规则大小
|
70 X 120 Ft |
房 间
| 楼 层 |
类 型 |
长 度 |
宽 度 |
面 积 |
|
二楼 |
卧室 |
4.61 m |
6.41 m |
4.61 m x 6.41 m |
|
二楼 |
浴室 |
2.9 m |
1.61 m |
2.9 m x 1.61 m |
|
二楼 |
第二卧房 |
4.3 m |
6.41 m |
4.3 m x 6.41 m |
|
二楼 |
设备间 |
5.28 m |
5.65 m |
5.28 m x 5.65 m |
|
Lower Level |
其它 |
2.64 m |
1.56 m |
2.64 m x 1.56 m |
|
Lower Level |
第三卧房 |
4.58 m |
2.91 m |
4.58 m x 2.91 m |
|
Lower Level |
设备间 |
4.58 m |
1.82 m |
4.58 m x 1.82 m |
|
Lower Level |
娱乐,游戏房 |
4.58 m |
2.91 m |
4.58 m x 2.91 m |
|
Lower Level |
娱乐,游戏房 |
6.28 m |
7.84 m |
6.28 m x 7.84 m |
|
Lower Level |
浴室 |
2.58 m |
1.87 m |
2.58 m x 1.87 m |
|
Lower Level |
洗衣房 |
2 m |
1.87 m |
2 m x 1.87 m |
|
一楼 |
门厅 |
2.27 m |
1.56 m |
2.27 m x 1.56 m |
|
一楼 |
客厅 |
4.58 m |
4.12 m |
4.58 m x 4.12 m |
|
一楼 |
餐厅 |
4.58 m |
2.34 m |
4.58 m x 2.34 m |
|
一楼 |
厨房 |
5.82 m |
4.05 m |
5.82 m x 4.05 m |
|
一楼 |
浴室 |
0.95 m |
2.52 m |
0.95 m x 2.52 m |
|
一楼 |
Office |
4.24 m |
2.2 m |
4.24 m x 2.2 m |
|
一楼 |
其它 |
2.01 m |
2.47 m |
2.01 m x 2.47 m |
|
一楼 |
浴室 |
2.13 m |
2.47 m |
2.13 m x 2.47 m |
|
一楼 |
主卧 |
4.24 m |
2.97 m |
4.24 m x 2.97 m |
|
一楼 |
Sunroom |
3.5 m |
4.3 m |
3.5 m x 4.3 m |
https://www.realtor.ca/real-estate/28143223/350-cunningham-avenue-ottawa-3606-alta-vistafaircrest-heights


