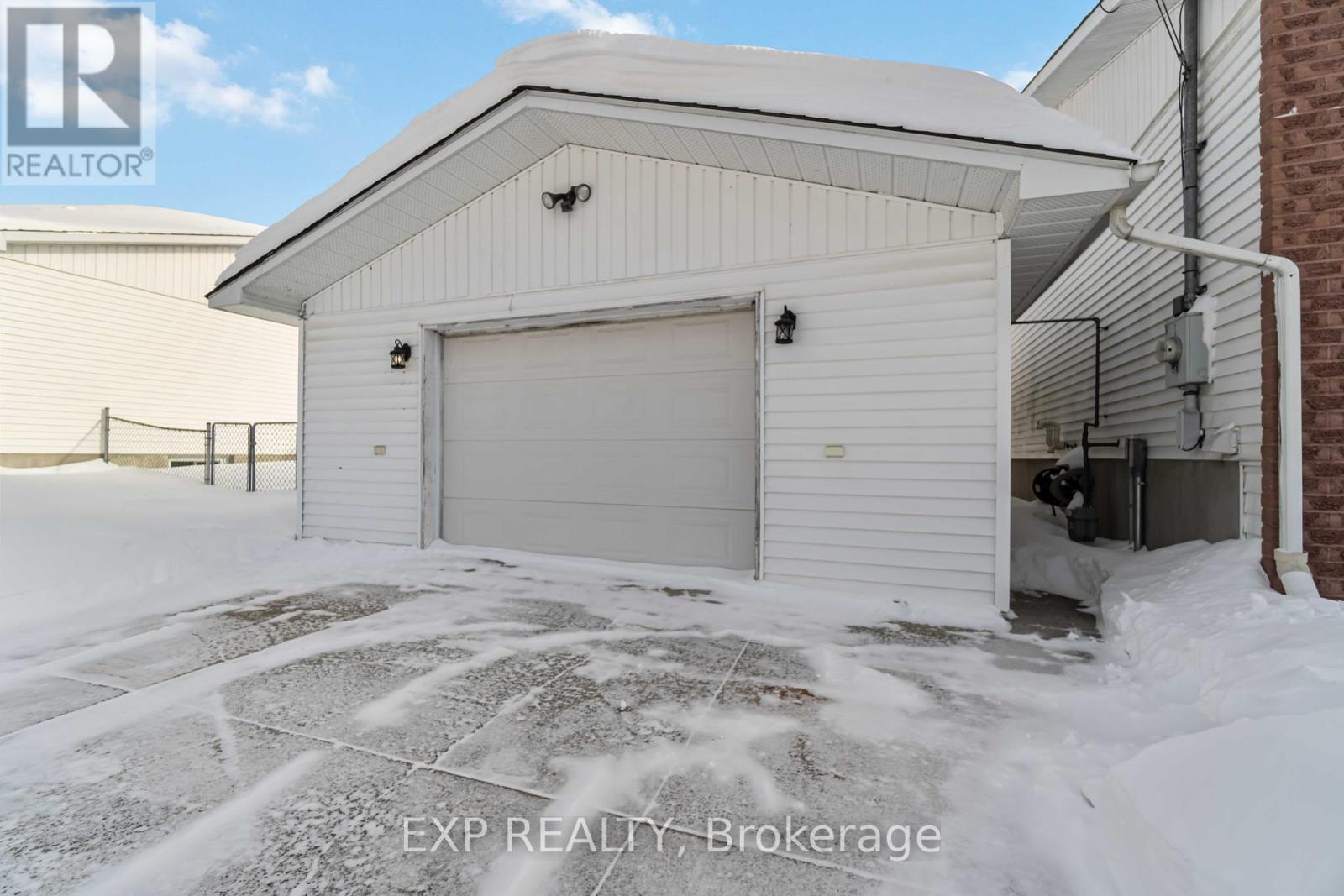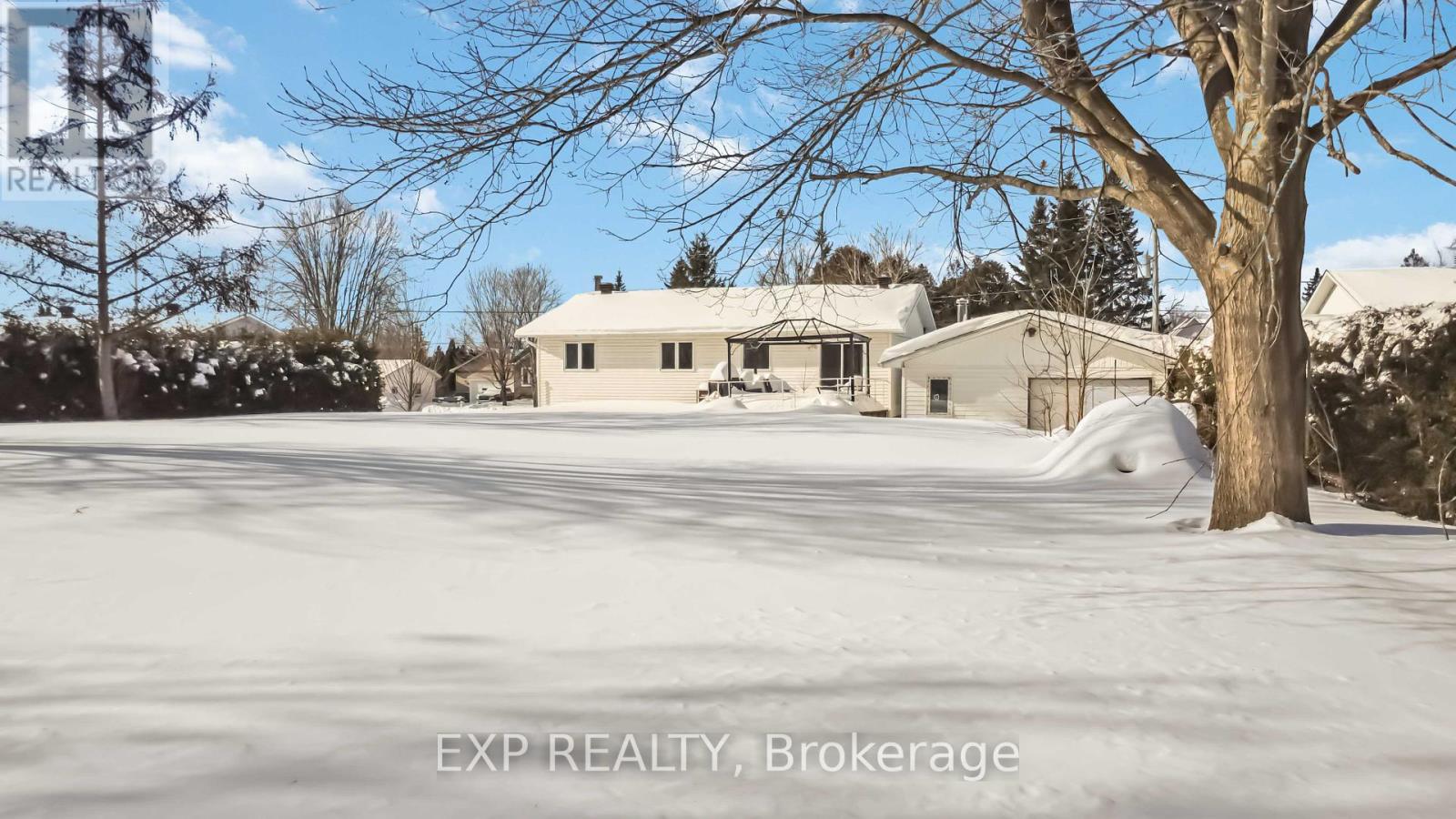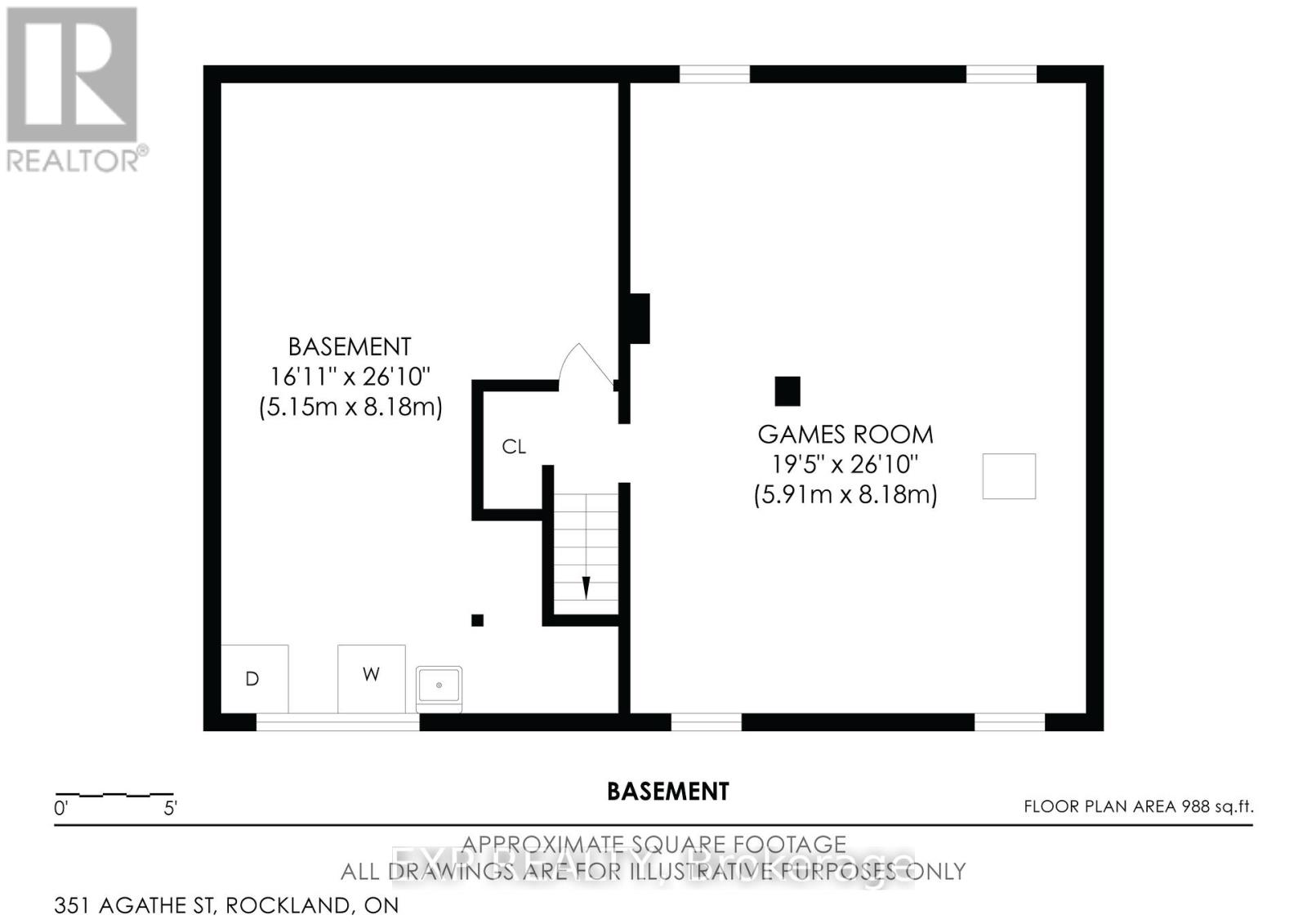3 卧室
1 浴室
Raised 平房
壁炉
中央空调
风热取暖
$529,900
Charming High Ranch on Over Half an Acre with a 4 CAR GARAGE/SHOP- Perfect Blend of Country and Convenience! Set on a spacious 101ft x 255ft lot with mature trees, offers the ultimate country retreat, just minutes from the Village of Rockland. Featuring 3 bedrooms, updated full bath, and new flooring throughout the main level. This home is freshly painted and ready for you to make it your own. Spacious eat in kitchen with stainless appliances. The finished basement provides a huge finished recroom with a wood stove, ideal for relaxing or entertaining. Enjoy the efficiency of forced air natural gas heating and newer windows. The expansive 19ft x 44ft detached garage/workshop is a standout feature, with a gas heater and electrical setup to accommodate large tools and/or EV charger. Just down the road from a community park, this property combines peaceful country living with easy access to all the amenities of Rockland. Only 20 minutes to Orleans and 40 minutes from downtown Ottawa the perfect location for both tranquility and convenience! (id:44758)
房源概要
|
MLS® Number
|
X11982838 |
|
房源类型
|
民宅 |
|
社区名字
|
607 - Clarence/Rockland Twp |
|
总车位
|
10 |
详 情
|
浴室
|
1 |
|
地上卧房
|
3 |
|
总卧房
|
3 |
|
赠送家电包括
|
Water Softener, Water Heater, 洗碗机, 烘干机, 冰箱, 炉子, 洗衣机 |
|
建筑风格
|
Raised Bungalow |
|
地下室进展
|
部分完成 |
|
地下室类型
|
N/a (partially Finished) |
|
施工种类
|
独立屋 |
|
空调
|
中央空调 |
|
外墙
|
乙烯基壁板, 砖 Veneer |
|
壁炉
|
有 |
|
壁炉类型
|
木头stove |
|
地基类型
|
混凝土浇筑 |
|
供暖方式
|
天然气 |
|
供暖类型
|
压力热风 |
|
储存空间
|
1 |
|
类型
|
独立屋 |
车 位
土地
|
英亩数
|
无 |
|
污水道
|
Septic System |
|
不规则大小
|
101.28 X 255.25 Acre |
房 间
| 楼 层 |
类 型 |
长 度 |
宽 度 |
面 积 |
|
Lower Level |
家庭房 |
8.18 m |
5.91 m |
8.18 m x 5.91 m |
|
Lower Level |
设备间 |
8.18 m |
5.15 m |
8.18 m x 5.15 m |
|
一楼 |
客厅 |
4.98 m |
3.45 m |
4.98 m x 3.45 m |
|
一楼 |
餐厅 |
3.53 m |
2.78 m |
3.53 m x 2.78 m |
|
一楼 |
主卧 |
4.69 m |
3.56 m |
4.69 m x 3.56 m |
|
一楼 |
卧室 |
3.84 m |
3.56 m |
3.84 m x 3.56 m |
|
一楼 |
卧室 |
3.53 m |
3.21 m |
3.53 m x 3.21 m |
|
一楼 |
浴室 |
3.9 m |
2.42 m |
3.9 m x 2.42 m |
https://www.realtor.ca/real-estate/27939688/351-agathe-street-clarence-rockland-607-clarencerockland-twp



























