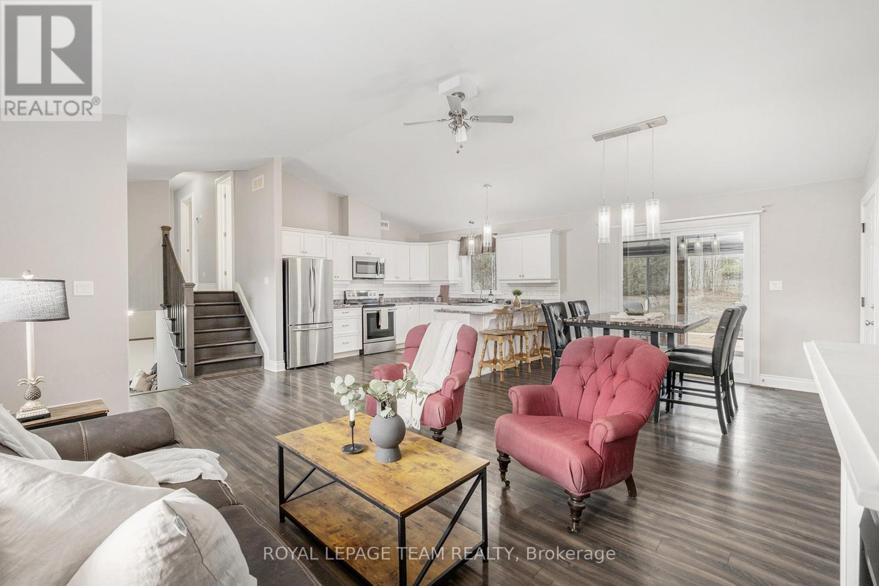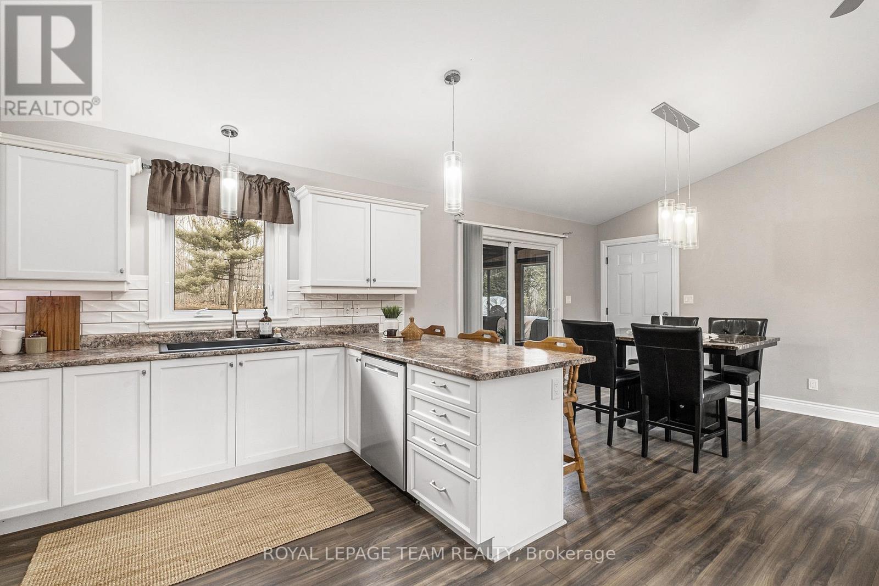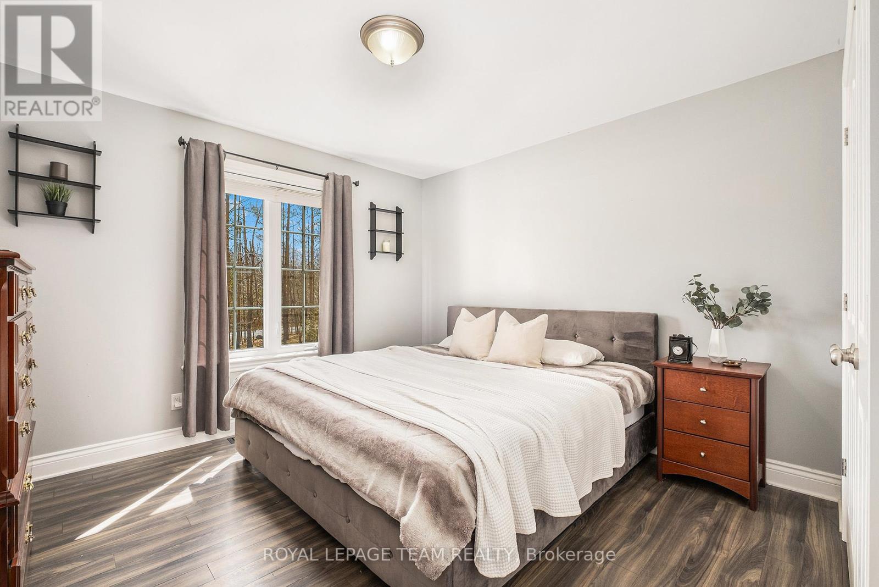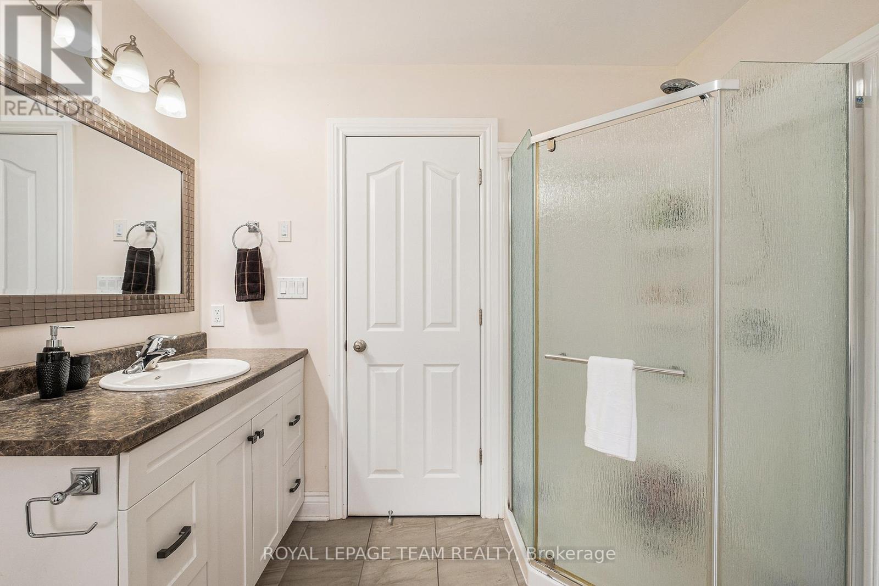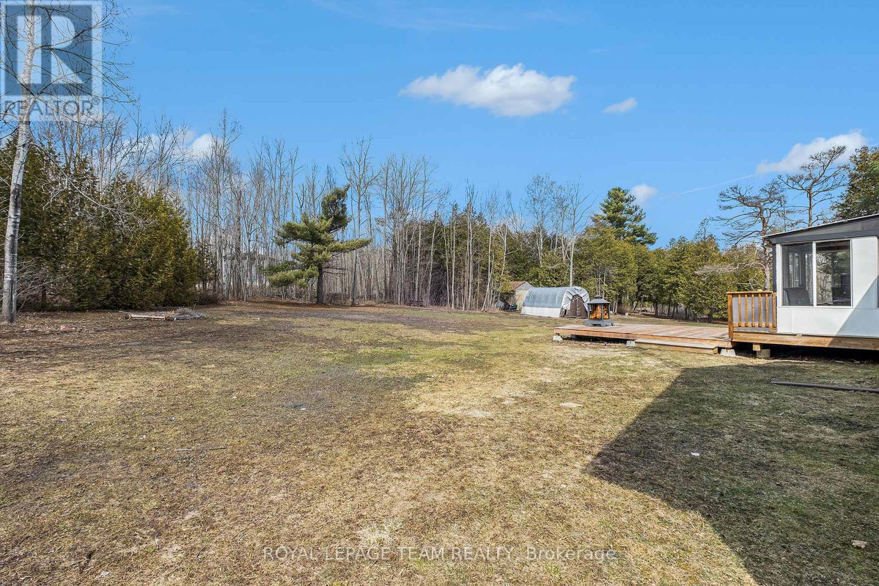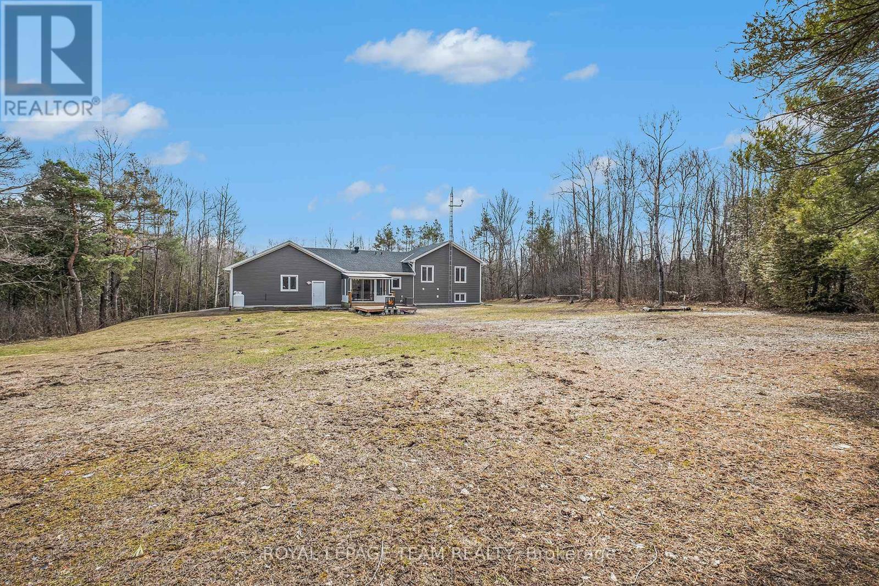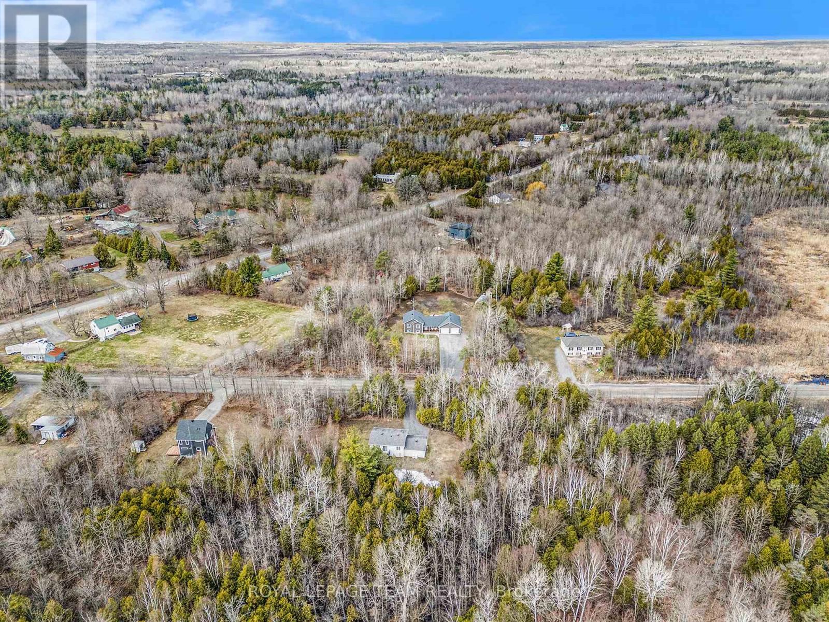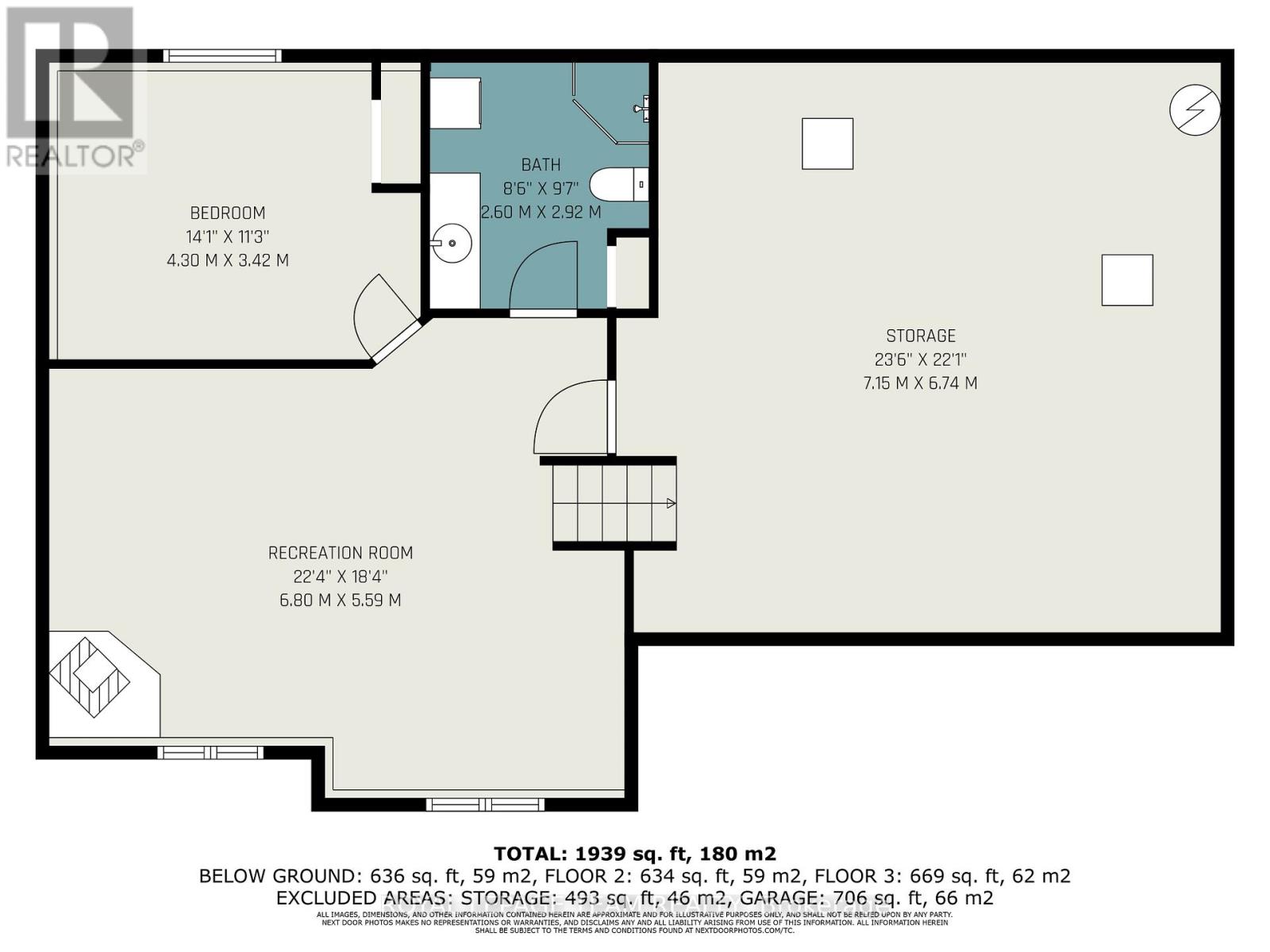4 卧室
2 浴室
1100 - 1500 sqft
壁炉
中央空调
风热取暖
$679,000
Nestled on nearly 5 acres of pristine land, this home offers the perfect blend of rural charm and modern convenience. Built in 2015 by the renowned Lockwood Brothers, this 3+1 bedroom, 2-bathroom side-split home is designed with elegance and functionality in mind. The open concept living space boasts vaulted ceilings on the main level, creating an airy and inviting atmosphere. Durable laminate flooring flows throughout the home, complemented by tile in the foyer and bathrooms. The heart of the home is the well-appointed kitchen, featuring a sleek black granite sink, soft-close drawers, and stainless steel appliances. Step out from the dining room into the 3-season sunroom, perfect for enjoying the spacious backyard without the bother of bugs. Upstairs, you'll find three generous bedrooms, each with ample closet space and impressive 9-foot ceilings. The cheater bathroom offers direct access to the primary suite, complete with both a stand-up shower and a luxurious soaker tub, providing a private retreat. The newly finished basement is a cozy haven, complete with an additional bedroom and bathroom, making it ideal for guests or as a teenage retreat. A pellet stove adds warmth and charm, the 200-amp service ensures all your power needs are met, and the oversized driveway provides ample parking space for family, friends or parking your toys. The oversized double garage is insulated and perfect for projects or extra storage. Conveniently located between the thriving community of Kemptville and the quaint village of Spencerville, and just minutes from Highway 416, this property offers easy access to Ottawa and the Ogdensburg/Prescott USA Bridge. Whether you're seeking a peaceful retreat or a place with urban accessibility, this home provides the best of both worlds. Don't miss the opportunity to make this idyllic property your own! (id:44758)
房源概要
|
MLS® Number
|
X12071285 |
|
房源类型
|
民宅 |
|
社区名字
|
807 - Edwardsburgh/Cardinal Twp |
|
设备类型
|
Propane Tank |
|
特征
|
Irregular Lot Size, Sump Pump |
|
总车位
|
8 |
|
租赁设备类型
|
Propane Tank |
详 情
|
浴室
|
2 |
|
地上卧房
|
3 |
|
地下卧室
|
1 |
|
总卧房
|
4 |
|
赠送家电包括
|
Water Heater, Water Softener, 洗碗机, 烘干机, Garage Door Opener, 炉子, 洗衣机, 冰箱 |
|
地下室进展
|
已装修 |
|
地下室类型
|
Partial (finished) |
|
施工种类
|
独立屋 |
|
Construction Style Split Level
|
Sidesplit |
|
空调
|
中央空调 |
|
外墙
|
乙烯基壁板 |
|
壁炉燃料
|
Pellet |
|
壁炉
|
有 |
|
Fireplace Total
|
1 |
|
壁炉类型
|
炉子 |
|
地基类型
|
混凝土浇筑 |
|
供暖方式
|
Propane |
|
供暖类型
|
压力热风 |
|
内部尺寸
|
1100 - 1500 Sqft |
|
类型
|
独立屋 |
|
设备间
|
Drilled Well |
车 位
土地
|
英亩数
|
无 |
|
污水道
|
Septic System |
|
土地宽度
|
240 Ft |
|
不规则大小
|
240 Ft |
房 间
| 楼 层 |
类 型 |
长 度 |
宽 度 |
面 积 |
|
二楼 |
主卧 |
4.58 m |
3.85 m |
4.58 m x 3.85 m |
|
二楼 |
第二卧房 |
3.95 m |
3.55 m |
3.95 m x 3.55 m |
|
二楼 |
第三卧房 |
3.52 m |
3.32 m |
3.52 m x 3.32 m |
|
二楼 |
浴室 |
3.85 m |
2.49 m |
3.85 m x 2.49 m |
|
地下室 |
娱乐,游戏房 |
6.8 m |
5.59 m |
6.8 m x 5.59 m |
|
地下室 |
浴室 |
2.92 m |
2.6 m |
2.92 m x 2.6 m |
|
地下室 |
Bedroom 4 |
4.3 m |
3.42 m |
4.3 m x 3.42 m |
|
一楼 |
门厅 |
3 m |
1.78 m |
3 m x 1.78 m |
|
一楼 |
客厅 |
4.73 m |
3 m |
4.73 m x 3 m |
|
一楼 |
厨房 |
3.75 m |
3.38 m |
3.75 m x 3.38 m |
|
一楼 |
餐厅 |
3.75 m |
3.62 m |
3.75 m x 3.62 m |
|
一楼 |
Sunroom |
3.58 m |
2.68 m |
3.58 m x 2.68 m |
https://www.realtor.ca/real-estate/28141565/351-groveton-road-edwardsburghcardinal-807-edwardsburghcardinal-twp










