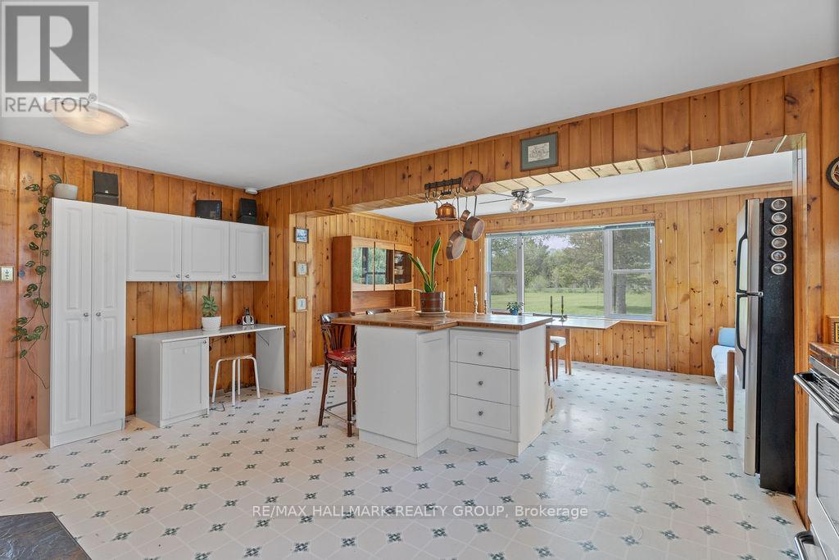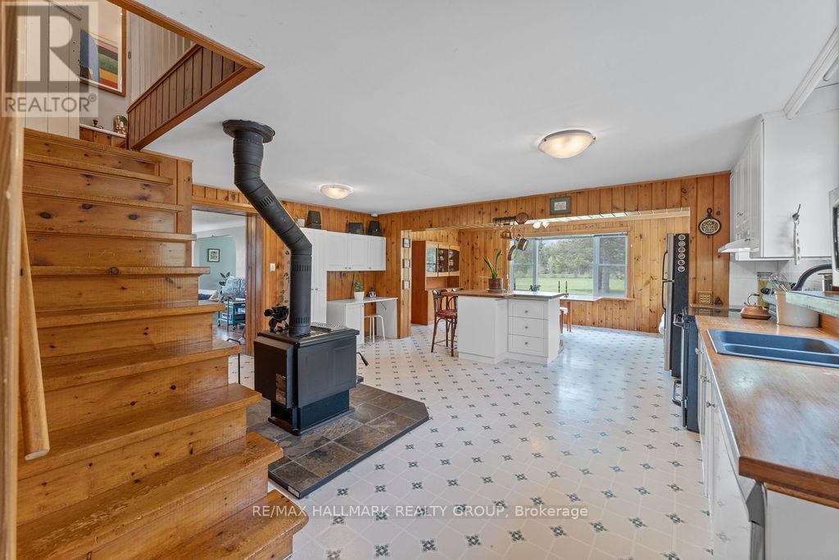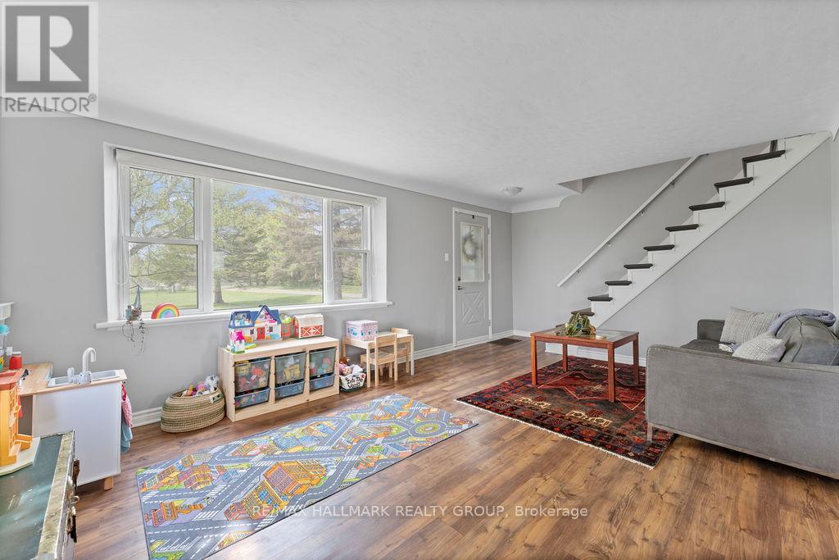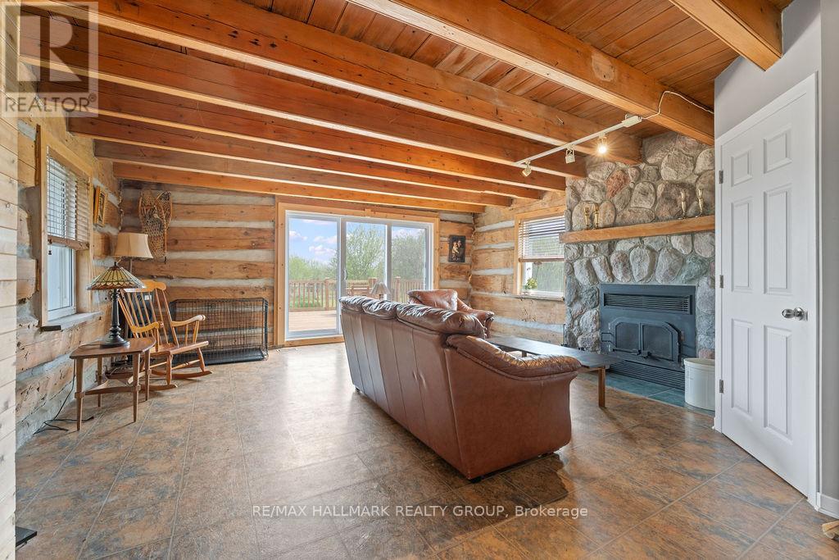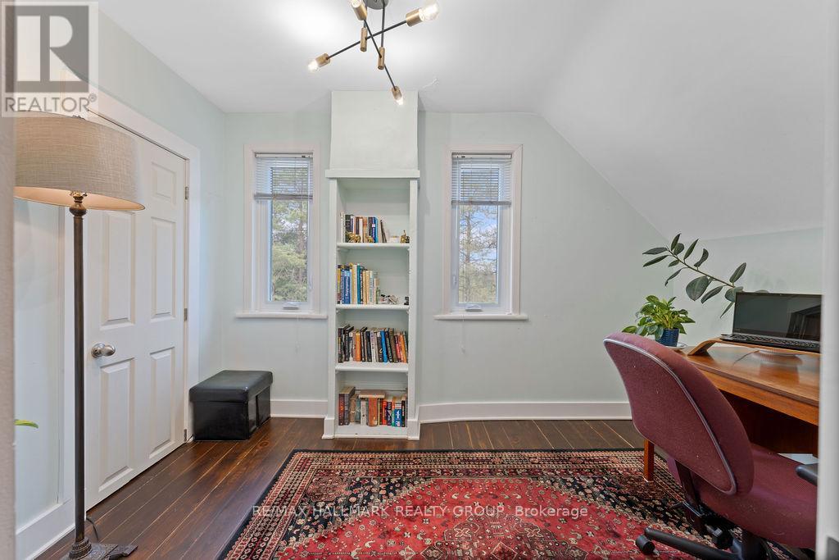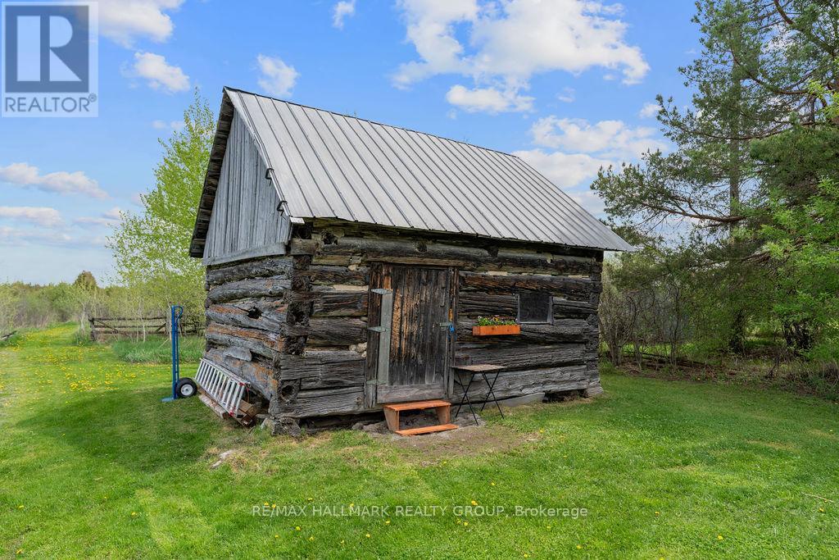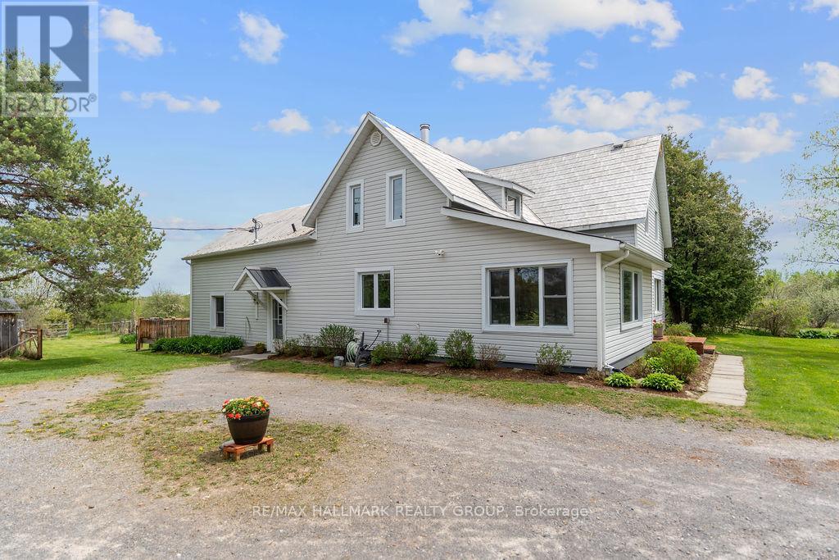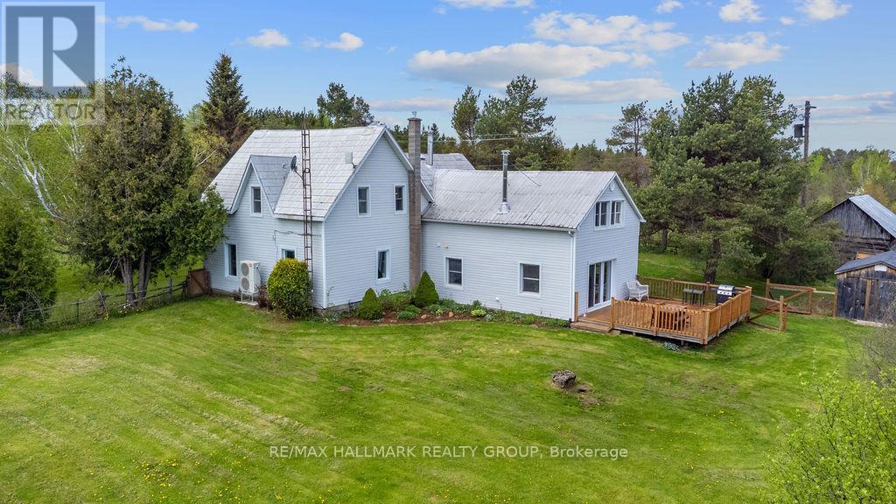5 卧室
3 浴室
2000 - 2500 sqft
壁炉
中央空调
风热取暖
$675,000
*** OPEN HOUSE SATURDAY MAY 17TH 2-4:00PM *** Set on a scenic five-acre lot, this warm and welcoming five-bedroom, three-bathroom country home offers the perfect blend of character and modern updates - just a twenty-minute drive to Ottawa's west end and forty minutes to downtown. Inside, the spacious main floor features a country kitchen complete with a classic Findlay cookstove and a bright living and dining area. A charming great room showcases a beamed ceiling, a stone fireplace, and patio doors that open onto a rear deck and backyard oasis. Two separate staircases lead to the second level, offering FIVE bedrooms. The primary suite features two walk-in closets and a private two-piece ensuite. Vaulted ceilings and built-in features give the home a charming, handcrafted feel, while updates include many newer windows, a modern HVAC system, and more enhancing comfort and efficiency, with energy audits available for added peace of mind. Outbuildings include a 16' x 9'4" storage shed and a small log barn, perfect for hobbies or extra storage. With generous open space throughout, including a fully fenced backyard, this property offers plenty of room for all of your family, friends, and four-legged companions. Located just ten minutes from the popular Ashton Brew Pub and within scenic commuting distance to Smiths Falls, Perth, and Carleton Place, this is a rare opportunity to enjoy peaceful rural living with city conveniences close by. (id:44758)
Open House
此属性有开放式房屋!
开始于:
2:00 pm
结束于:
4:00 pm
房源概要
|
MLS® Number
|
X12152418 |
|
房源类型
|
民宅 |
|
社区名字
|
8209 - Goulbourn Twp From Franktown Rd/South To Rideau |
|
特征
|
Lane |
|
总车位
|
10 |
详 情
|
浴室
|
3 |
|
地上卧房
|
5 |
|
总卧房
|
5 |
|
赠送家电包括
|
洗碗机, 烘干机, 炉子, 洗衣机, 冰箱 |
|
地下室进展
|
已完成 |
|
地下室类型
|
N/a (unfinished) |
|
施工种类
|
独立屋 |
|
空调
|
中央空调 |
|
外墙
|
乙烯基壁板 |
|
壁炉
|
有 |
|
Fireplace Total
|
2 |
|
地基类型
|
混凝土浇筑, 石 |
|
客人卫生间(不包含洗浴)
|
1 |
|
供暖方式
|
电 |
|
供暖类型
|
压力热风 |
|
储存空间
|
2 |
|
内部尺寸
|
2000 - 2500 Sqft |
|
类型
|
独立屋 |
车 位
土地
|
英亩数
|
无 |
|
污水道
|
Septic System |
|
土地深度
|
557 Ft ,2 In |
|
土地宽度
|
393 Ft ,4 In |
|
不规则大小
|
393.4 X 557.2 Ft |
房 间
| 楼 层 |
类 型 |
长 度 |
宽 度 |
面 积 |
|
二楼 |
Bedroom 4 |
3.38 m |
2.39 m |
3.38 m x 2.39 m |
|
二楼 |
Bedroom 5 |
4.36 m |
2.64 m |
4.36 m x 2.64 m |
|
二楼 |
主卧 |
5.51 m |
4.59 m |
5.51 m x 4.59 m |
|
二楼 |
浴室 |
|
|
Measurements not available |
|
二楼 |
第二卧房 |
3.53 m |
2.3 m |
3.53 m x 2.3 m |
|
二楼 |
浴室 |
2.76 m |
1.99 m |
2.76 m x 1.99 m |
|
二楼 |
第三卧房 |
4.87 m |
2.84 m |
4.87 m x 2.84 m |
|
一楼 |
厨房 |
8.04 m |
5.29 m |
8.04 m x 5.29 m |
|
一楼 |
Sunroom |
6.51 m |
5.6 m |
6.51 m x 5.6 m |
|
一楼 |
浴室 |
2.42 m |
1.76 m |
2.42 m x 1.76 m |
|
一楼 |
餐厅 |
6.17 m |
3.57 m |
6.17 m x 3.57 m |
|
一楼 |
家庭房 |
6.17 m |
3.73 m |
6.17 m x 3.73 m |
https://www.realtor.ca/real-estate/28321251/3513-ashton-station-road-ottawa-8209-goulbourn-twp-from-franktown-rdsouth-to-rideau








