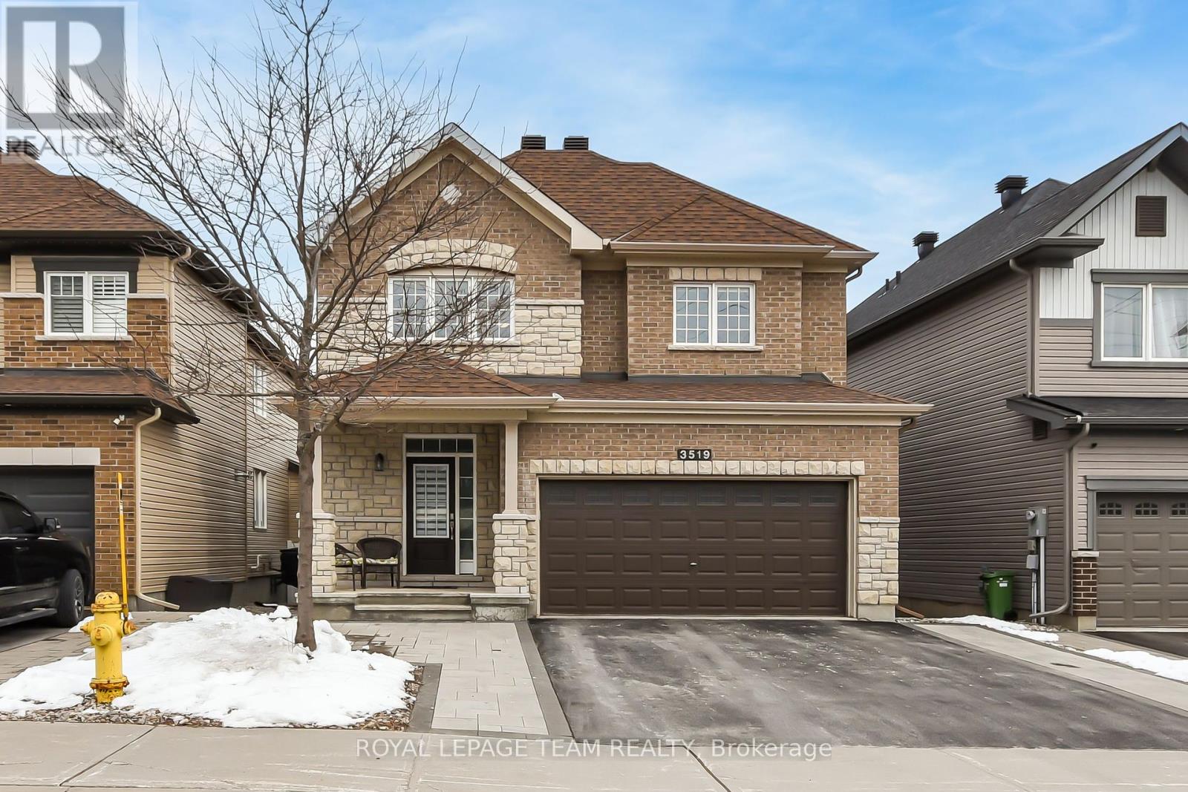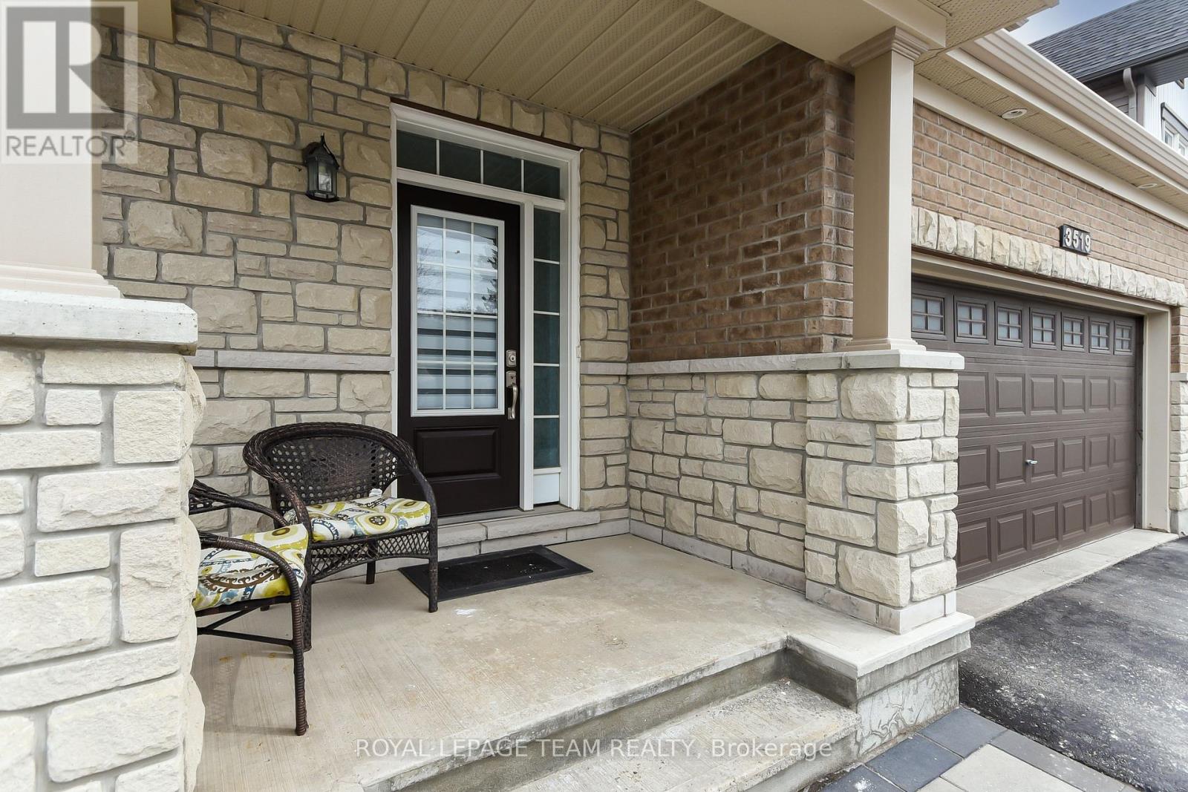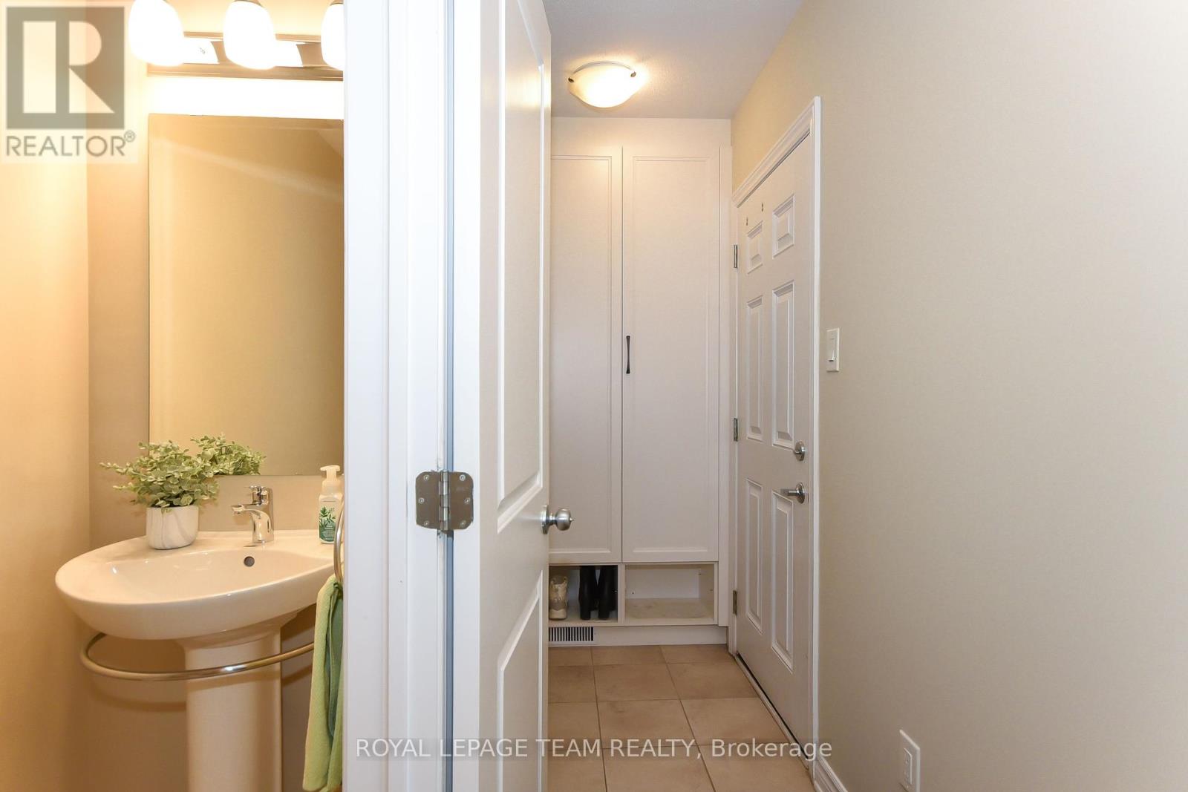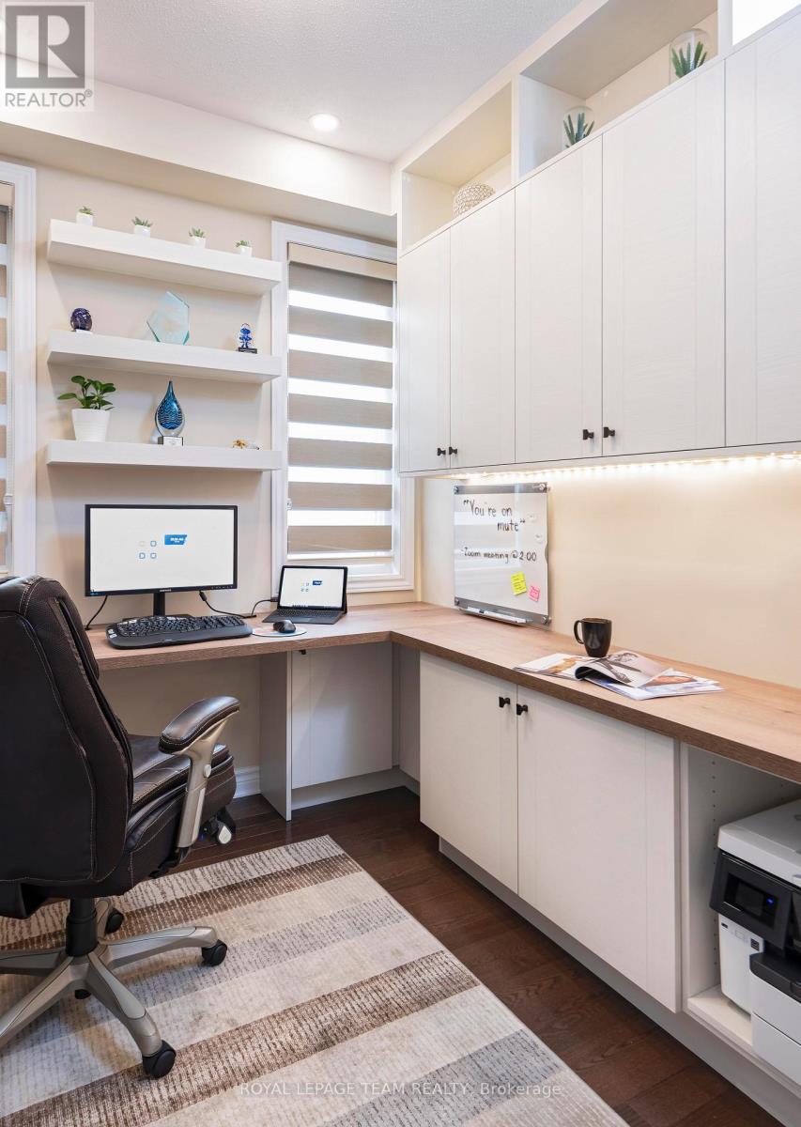5 卧室
4 浴室
2000 - 2500 sqft
壁炉
中央空调
风热取暖
$1,049,000
Your next chapter starts here! This 4+1 bedroom, 3.5 bathroom beauty is designed for both function and family living, offering stylish and comfortable spaces to make lasting memories. Nestled on a wide, peaceful street lined with single-family homes, this property offers a sense of space and privacy thats hard to find. Step inside to an inviting open-concept main floor, where oak hardwood floors flow seamlessly throughout. The living room, anchored by a cozy fireplace, is the perfect spot to gather with loved ones or unwind with your favorite book. A den/office with custom-built cabinetry provides a quiet retreat for working from home. The gourmet kitchen is a chefs delight, featuring birch cabinetry, granite countertops, SS appliances, and an island with seating for 3, ideal for sipping morning coffee, or preparing meals together. The ceramic floors make for easy cleanup after fun-filled baking sessions! Just off the garage entrance, you'll find a functional mudroom perfect for keeping backpacks, coats, and shoes organized. Even the foyer closet is thoughtfully designed with built-in shoe racks to keep things tidy. Head upstairs, where four spacious bedrooms await. The primary suite is a true retreat, large enough for a sitting area to enjoy peaceful mornings. The walk-in closet (with built-ins) keeps your wardrobe organized, while the spa-like ensuite boasts double sinks, a luxurious soaker tub, and a separate shower your own private escape at the end of the day. The laundry room is conveniently located on this floor, with built-in cabinetry to make chores a breeze. The finished basement offers even more space!Whether you envision a home theater, a playroom for the kids, or a games room for entertaining, this space adapts to your needs. It also features a full bath, an additional bedroom, and a kitchenette. This home is thoughtfully designed for real-life living, offering the perfect balance of functionality, elegance, and comfort. You could easily call this home! (id:44758)
房源概要
|
MLS® Number
|
X12070960 |
|
房源类型
|
民宅 |
|
社区名字
|
7709 - Barrhaven - Strandherd |
|
总车位
|
4 |
详 情
|
浴室
|
4 |
|
地上卧房
|
4 |
|
地下卧室
|
1 |
|
总卧房
|
5 |
|
赠送家电包括
|
Water Heater, 洗碗机, 烘干机, 炉子, 洗衣机, 冰箱 |
|
地下室进展
|
已装修 |
|
地下室类型
|
N/a (finished) |
|
施工种类
|
独立屋 |
|
空调
|
中央空调 |
|
外墙
|
砖, 乙烯基壁板 |
|
壁炉
|
有 |
|
Fireplace Total
|
1 |
|
地基类型
|
混凝土浇筑 |
|
客人卫生间(不包含洗浴)
|
1 |
|
供暖方式
|
天然气 |
|
供暖类型
|
压力热风 |
|
储存空间
|
2 |
|
内部尺寸
|
2000 - 2500 Sqft |
|
类型
|
独立屋 |
|
设备间
|
市政供水 |
车 位
土地
|
英亩数
|
无 |
|
污水道
|
Sanitary Sewer |
|
土地深度
|
86 Ft ,2 In |
|
土地宽度
|
42 Ft ,6 In |
|
不规则大小
|
42.5 X 86.2 Ft |
房 间
| 楼 层 |
类 型 |
长 度 |
宽 度 |
面 积 |
|
二楼 |
主卧 |
4.8006 m |
4.7498 m |
4.8006 m x 4.7498 m |
|
二楼 |
第二卧房 |
3.6576 m |
3.048 m |
3.6576 m x 3.048 m |
|
二楼 |
第三卧房 |
3.9624 m |
3.9624 m |
3.9624 m x 3.9624 m |
|
二楼 |
Bedroom 4 |
3.9878 m |
3.0734 m |
3.9878 m x 3.0734 m |
|
一楼 |
衣帽间 |
2.794 m |
2.5908 m |
2.794 m x 2.5908 m |
|
一楼 |
餐厅 |
3.8862 m |
3.048 m |
3.8862 m x 3.048 m |
|
一楼 |
大型活动室 |
3.8862 m |
4.826 m |
3.8862 m x 4.826 m |
|
一楼 |
厨房 |
4.064 m |
3.2258 m |
4.064 m x 3.2258 m |
|
一楼 |
Eating Area |
4.064 m |
2.4384 m |
4.064 m x 2.4384 m |
https://www.realtor.ca/real-estate/28140890/3519-woodroffe-avenue-ottawa-7709-barrhaven-strandherd

























