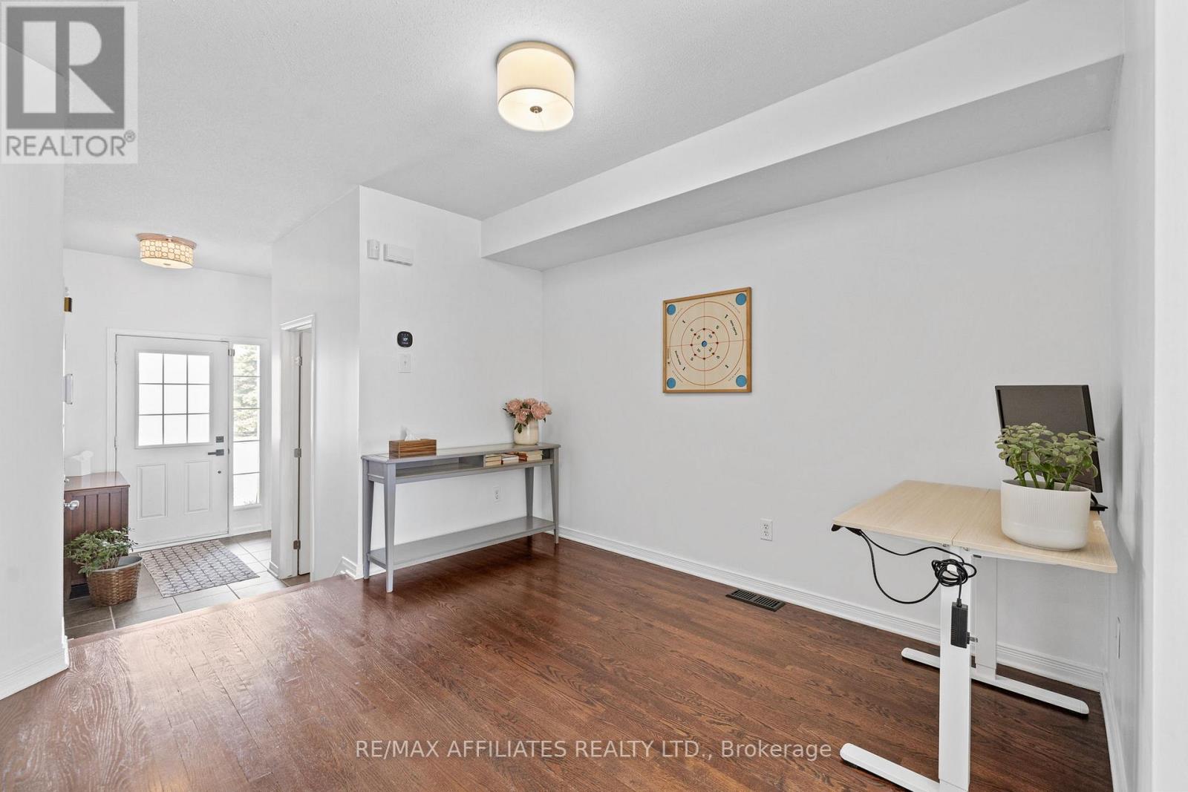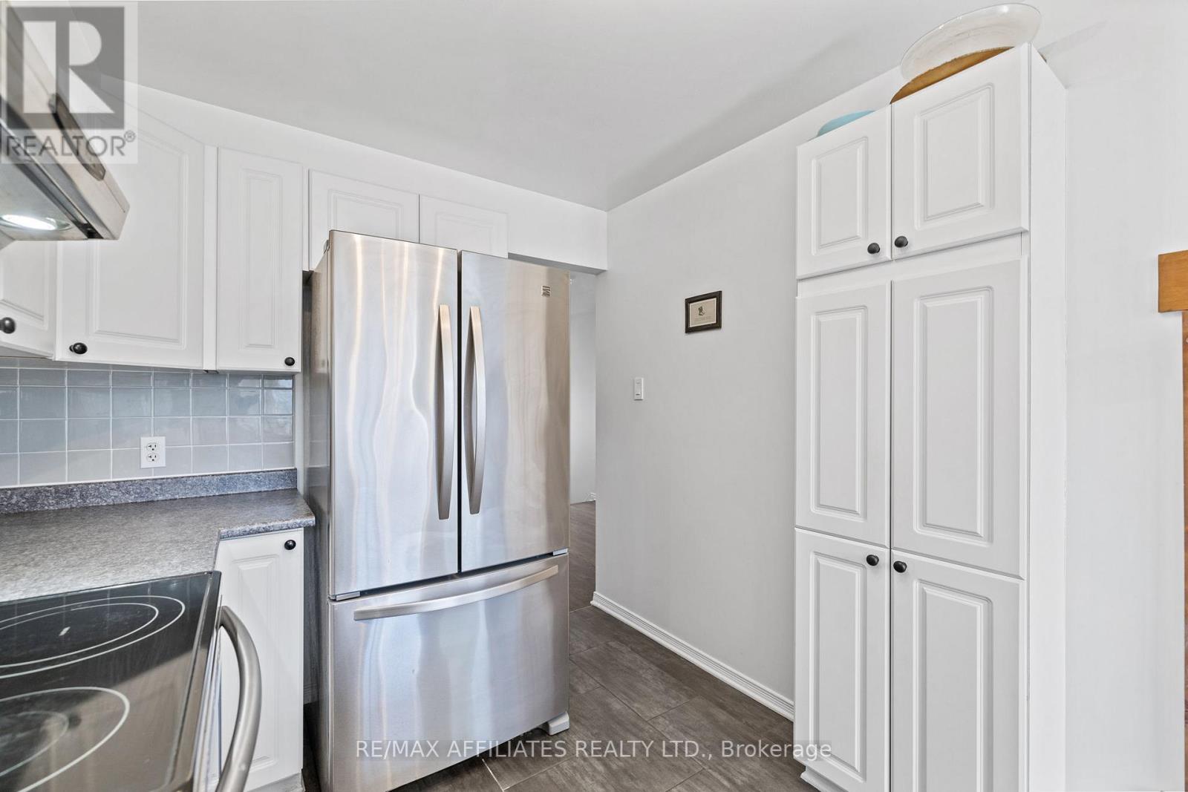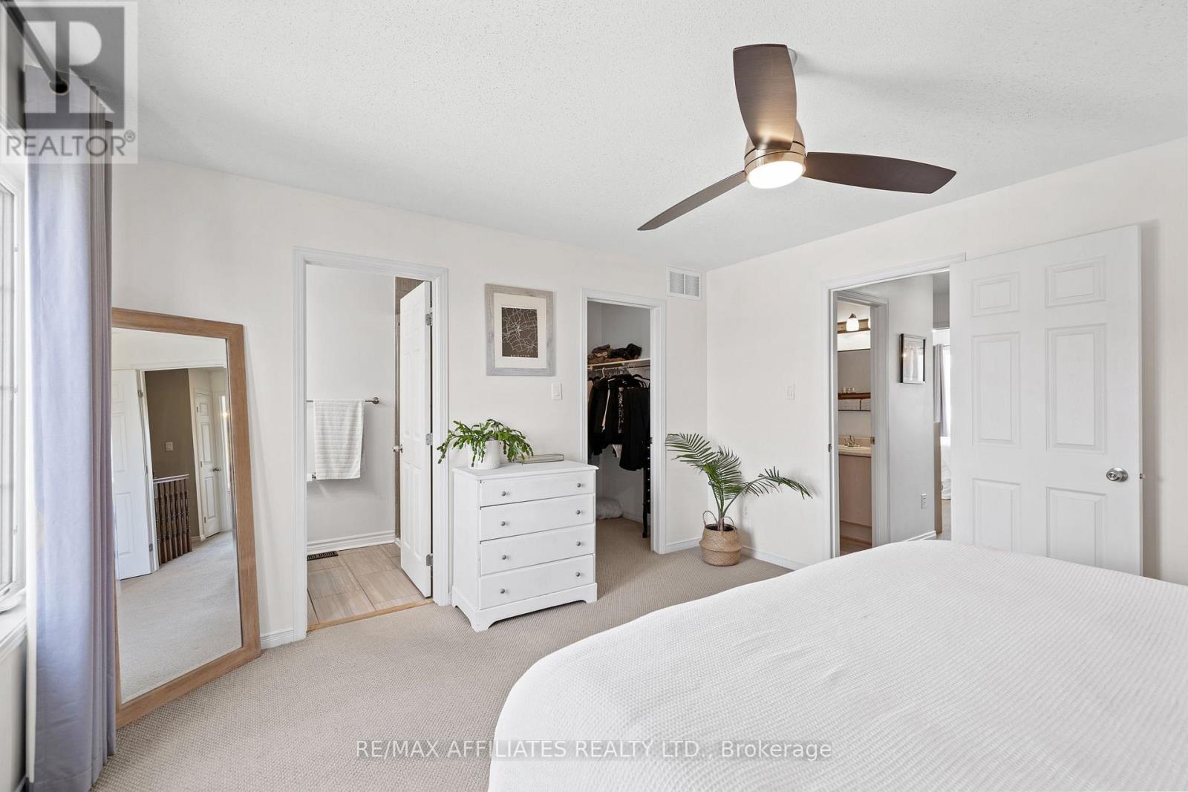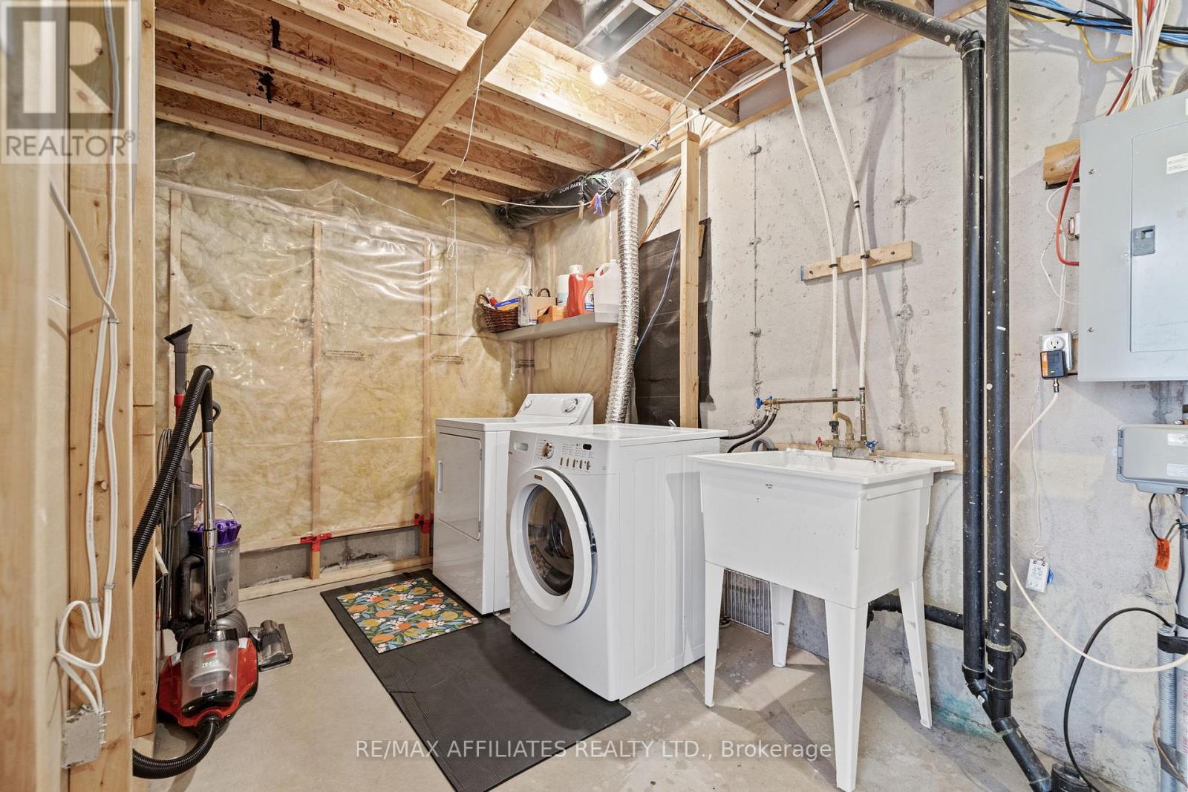3 卧室
3 浴室
1100 - 1500 sqft
壁炉
中央空调
风热取暖
$589,900
This lovely townhome is situated in a wonderful neighbourhood, walking distance to schools, parks, and shops. Enter the home into a bright entryway followed by a powder room with tile flooring. Up a couple steps you will find the dining room and living room featuring a gas fireplace and hardwood flooring throughout. The kitchen features plenty of natural lighting, ample cupboard space, stainless steel appliances, and an eat-in kitchen overlooking the backyard and deck. Upstairs you will find the primary bedroom including a large walk-in closet and ensuite with walk-in shower, as well as, two more good-sized bedrooms and another full bathroom. The finished basement provides the perfect bonus space (rec room, office, etc.) with a large window allowing tons of natural light. Basement also includes storage space and laundry. Updates: Roof - 2022, Furnace - 2023, HWT - 2025. 24 hour irrevocable on all offers. (id:44758)
房源概要
|
MLS® Number
|
X12105064 |
|
房源类型
|
民宅 |
|
社区名字
|
7703 - Barrhaven - Cedargrove/Fraserdale |
|
总车位
|
3 |
详 情
|
浴室
|
3 |
|
地上卧房
|
3 |
|
总卧房
|
3 |
|
Age
|
16 To 30 Years |
|
赠送家电包括
|
Garage Door Opener Remote(s), 洗碗机, 烘干机, Hood 电扇, 炉子, 洗衣机, 窗帘, 冰箱 |
|
地下室进展
|
已装修 |
|
地下室类型
|
全完工 |
|
施工种类
|
附加的 |
|
空调
|
中央空调 |
|
外墙
|
乙烯基壁板, 砖 |
|
壁炉
|
有 |
|
Fireplace Total
|
1 |
|
地基类型
|
混凝土浇筑 |
|
客人卫生间(不包含洗浴)
|
1 |
|
供暖方式
|
天然气 |
|
供暖类型
|
压力热风 |
|
储存空间
|
2 |
|
内部尺寸
|
1100 - 1500 Sqft |
|
类型
|
联排别墅 |
|
设备间
|
市政供水 |
车 位
土地
|
英亩数
|
无 |
|
污水道
|
Sanitary Sewer |
|
土地深度
|
87 Ft ,10 In |
|
土地宽度
|
20 Ft |
|
不规则大小
|
20 X 87.9 Ft |
房 间
| 楼 层 |
类 型 |
长 度 |
宽 度 |
面 积 |
|
二楼 |
主卧 |
4.14 m |
3.95 m |
4.14 m x 3.95 m |
|
二楼 |
卧室 |
3.69 m |
2.9 m |
3.69 m x 2.9 m |
|
二楼 |
卧室 |
3.17 m |
2.8 m |
3.17 m x 2.8 m |
|
地下室 |
娱乐,游戏房 |
7.52 m |
3.69 m |
7.52 m x 3.69 m |
|
一楼 |
门厅 |
2.98 m |
1.81 m |
2.98 m x 1.81 m |
|
一楼 |
餐厅 |
4.06 m |
3.3 m |
4.06 m x 3.3 m |
|
一楼 |
客厅 |
4.76 m |
3.27 m |
4.76 m x 3.27 m |
|
一楼 |
厨房 |
3.27 m |
2.52 m |
3.27 m x 2.52 m |
https://www.realtor.ca/real-estate/28217681/352-copperfield-crescent-ottawa-7703-barrhaven-cedargrovefraserdale





























