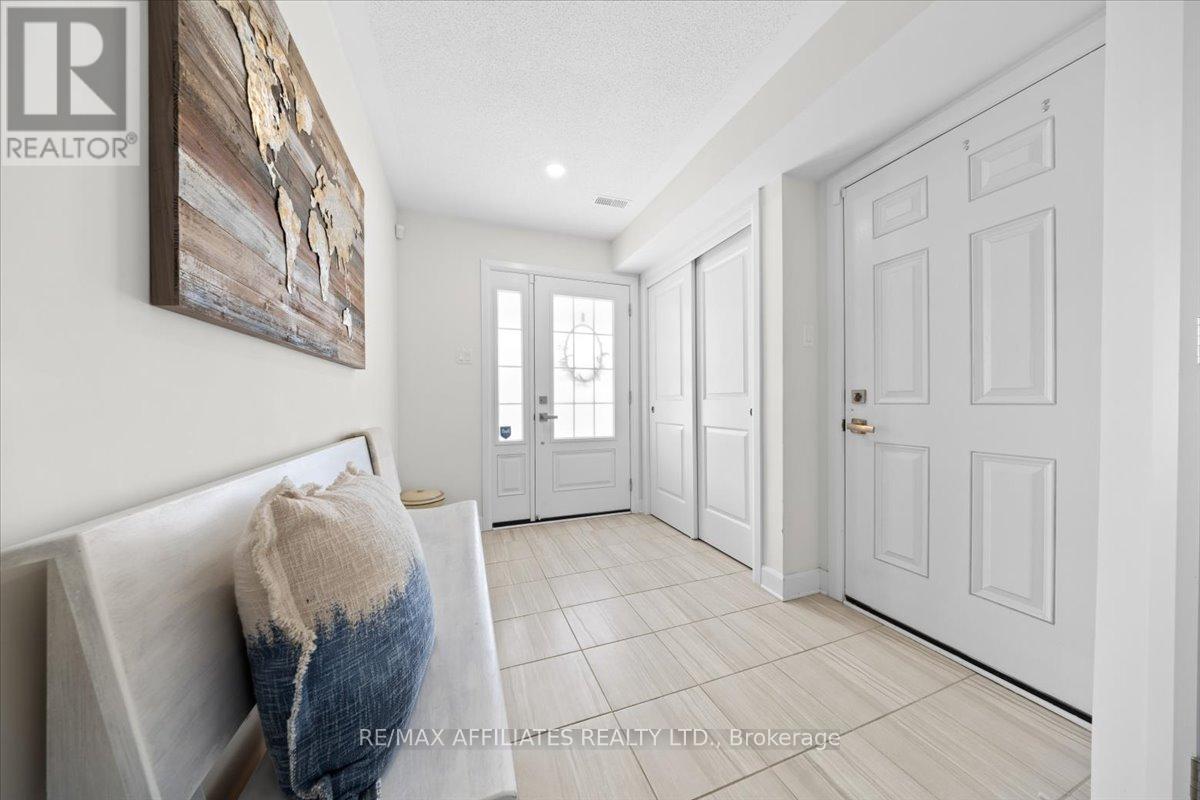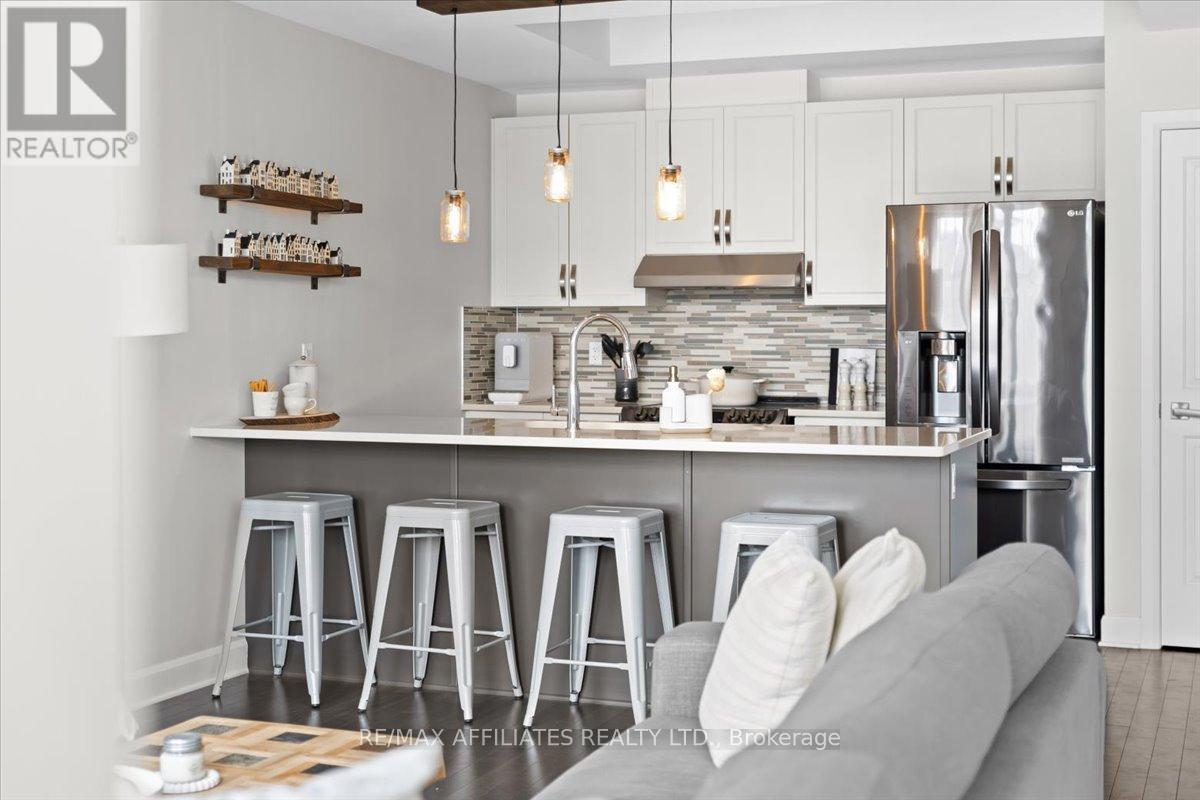2 卧室
2 浴室
中央空调
风热取暖
$525,000
Nestled in the family friendly Avalon West community of Orleans, this modern 3-storey townhome offers stylish, low-maintenance living. Enjoy a private driveway w/ tandem parking and an extended attached single-car garage with built-in shelving. The beautifully landscaped exterior features riverstone and patio stone, eliminating the need for lawn maintenance. A covered front veranda with recessed lighting and a privacy wall creates a welcoming entrance. Step inside to a spacious tiled foyer with a double-door closet, interior garage access, and a dedicated laundry room with cabinetry and extra storage. A powder room is conveniently located on the landing going up to the 2nd floor. The open-concept second level is bright and inviting, with south-facing natural light, hardwood floors, and a stunning kitchen. Enjoy a quartz breakfast bar with seating for four, high-end chrome stainless steel appliances, a 24-inch deep pantry, and a beautifully tiled backsplash. The spacious living and dining areas lead to a private balcony the perfect spot to soak up the sun. The third level features hardwood hallway floors, a linen closet, and a 4-piece main bath with quartz vanity, tiled floors, and a tub/shower combo. The primary bedroom includes a comforting feature wall and walk-in closet, while the second bedroom offers great flexibility. Prime location while being within walking distance to transit, grocery stores, dining, healthcare, walking trails, a dog park, and great french and English schools. A perfect blend of comfort, style, and convenience. (id:44758)
房源概要
|
MLS® Number
|
X12054357 |
|
房源类型
|
民宅 |
|
社区名字
|
1117 - Avalon West |
|
总车位
|
3 |
详 情
|
浴室
|
2 |
|
地上卧房
|
2 |
|
总卧房
|
2 |
|
Age
|
6 To 15 Years |
|
赠送家电包括
|
洗碗机, 烘干机, 炉子, 洗衣机, 窗帘, 冰箱 |
|
施工种类
|
附加的 |
|
空调
|
中央空调 |
|
外墙
|
乙烯基壁板, 石 |
|
地基类型
|
混凝土浇筑 |
|
客人卫生间(不包含洗浴)
|
1 |
|
供暖方式
|
天然气 |
|
供暖类型
|
压力热风 |
|
储存空间
|
3 |
|
类型
|
联排别墅 |
|
设备间
|
市政供水 |
车 位
土地
|
英亩数
|
无 |
|
污水道
|
Sanitary Sewer |
|
土地深度
|
49 Ft ,5 In |
|
土地宽度
|
20 Ft ,8 In |
|
不规则大小
|
20.67 X 49.44 Ft |
房 间
| 楼 层 |
类 型 |
长 度 |
宽 度 |
面 积 |
|
二楼 |
客厅 |
3.3 m |
4.56 m |
3.3 m x 4.56 m |
|
二楼 |
餐厅 |
2.98 m |
5.49 m |
2.98 m x 5.49 m |
|
二楼 |
厨房 |
4.05 m |
2.84 m |
4.05 m x 2.84 m |
|
三楼 |
主卧 |
3.78 m |
4.68 m |
3.78 m x 4.68 m |
|
三楼 |
卧室 |
2.98 m |
4.2 m |
2.98 m x 4.2 m |
https://www.realtor.ca/real-estate/28102577/352-mountain-sorrel-way-ottawa-1117-avalon-west















































