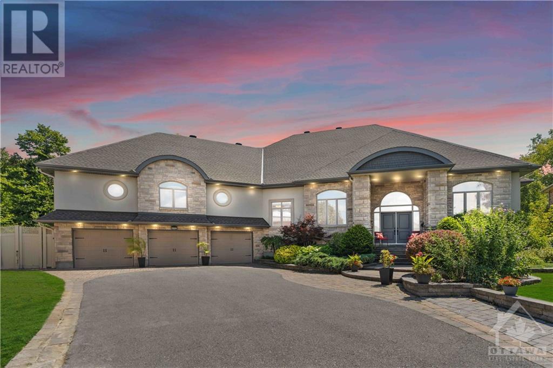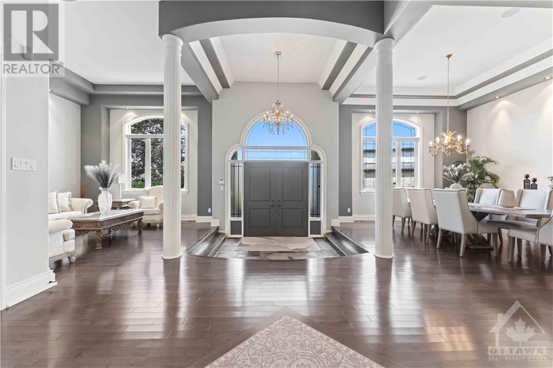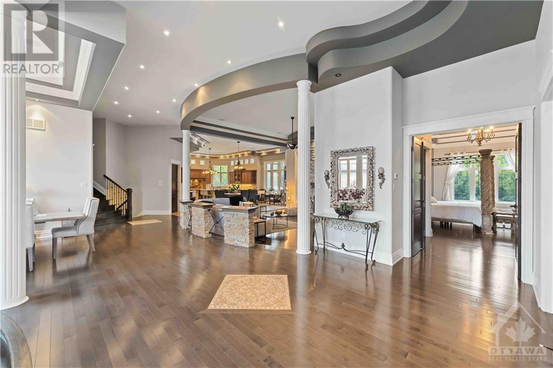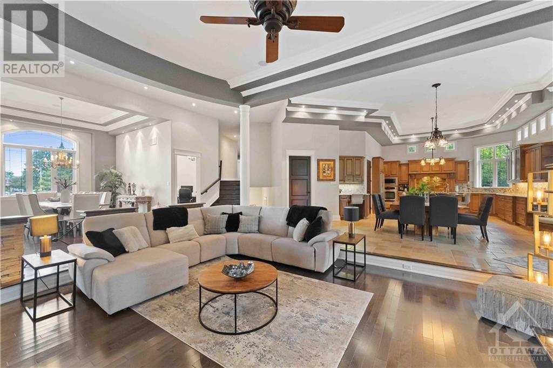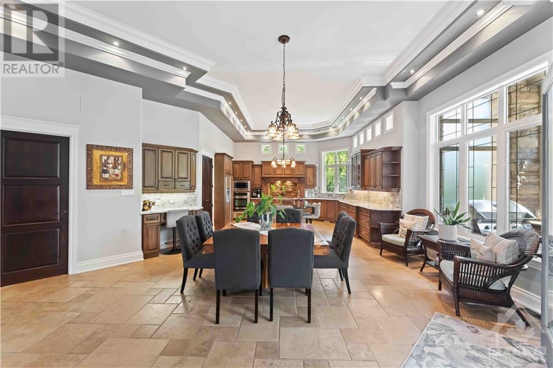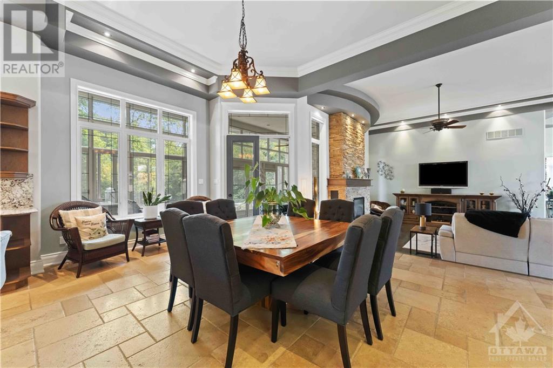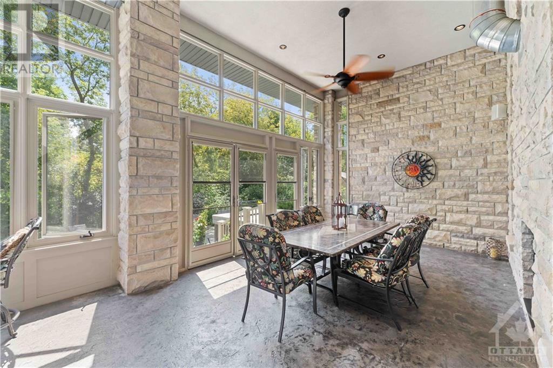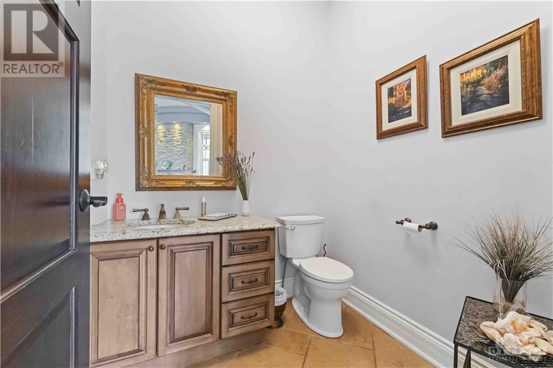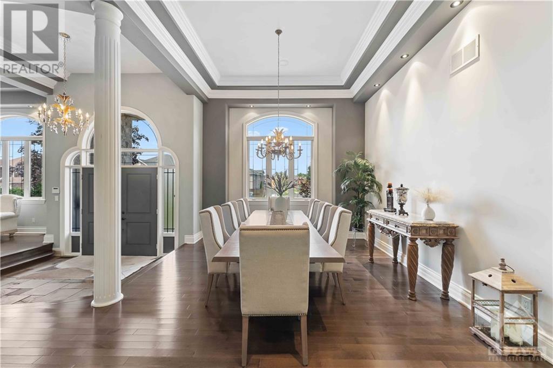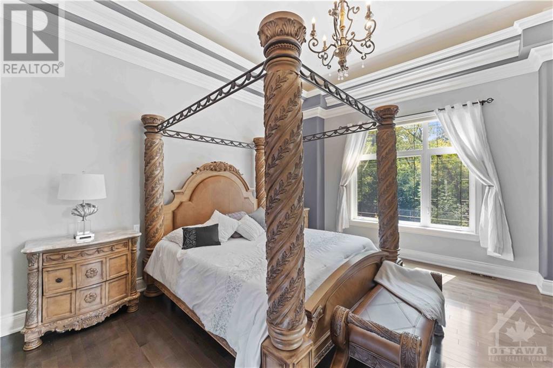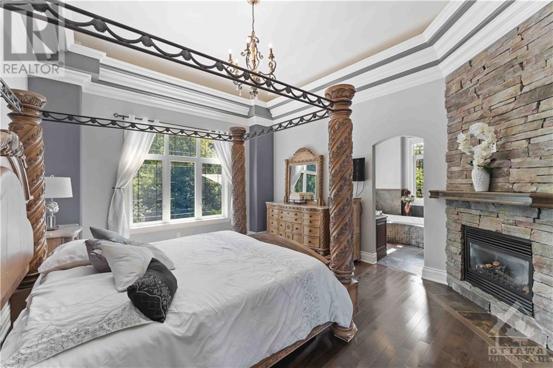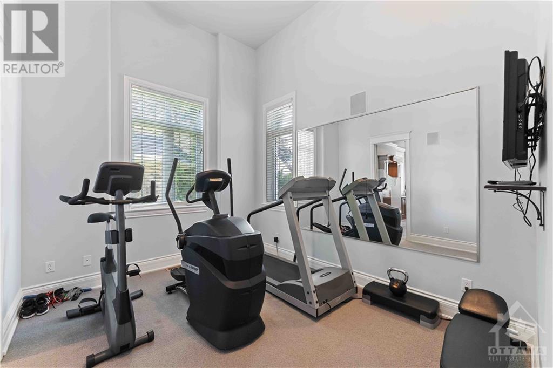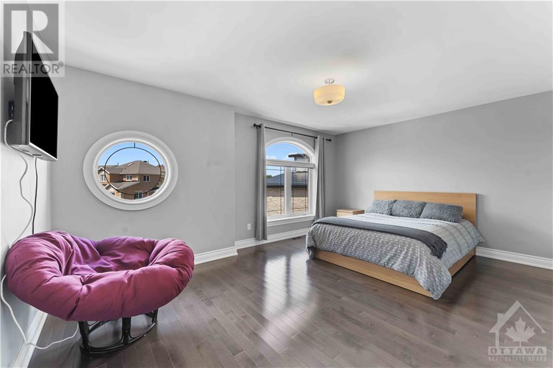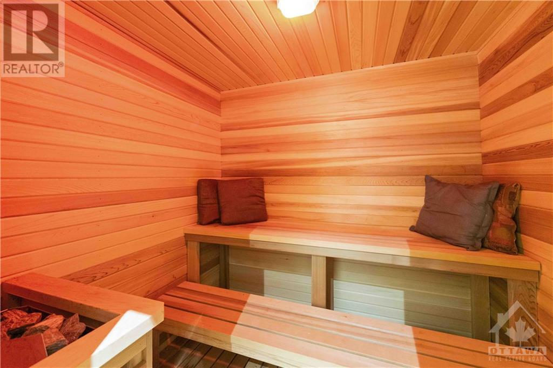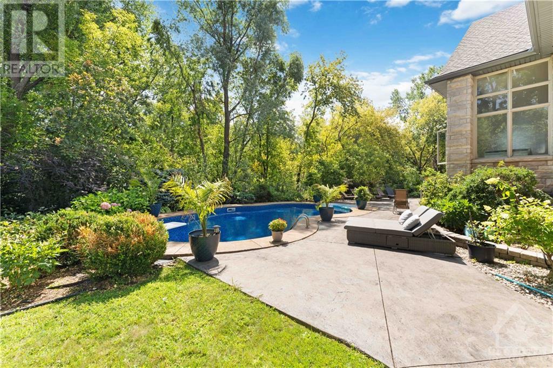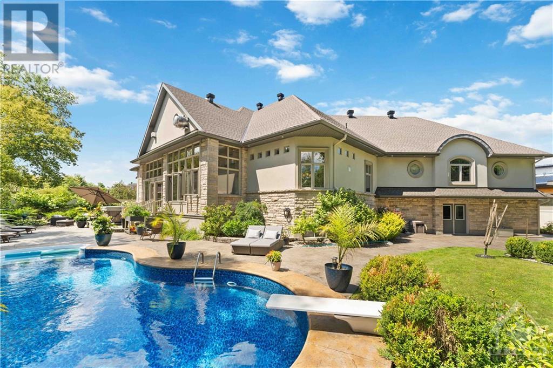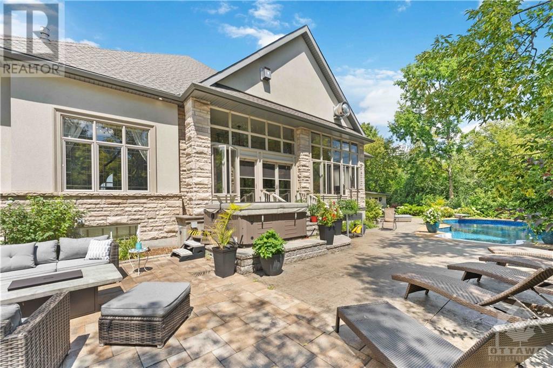5 卧室
6 浴室
平房
壁炉
Inground Pool
中央空调
风热取暖
Landscaped
$1,899,999
Absolutely stunning custom-built Luxury Home in Richlin Estates. This very impressive 4+1 Bedroom, 6 Bathroom home spares no expense. Enjoy the spa-like backyard with tasteful gardens nestled in a tranquil treeline backing onto NCC property. The salt water heated pool has access to a full bathroom and shower after you’ve enjoyed the hot tub. The home also features 2 gyms, a sauna, heated 3 car garage, Theatre Room and a music room to name a few. The open concept Kitchen is a chef’s dream flowing into the Dining Room, which makes it ideal for entertaining. Off the kitchen is a show-stopping 3-season room with two-way gas fireplace & outdoor kitchen. Decorative coffered ceilings accommodate the many beautiful light fixtures. Very efficient, well-built home. Just minutes away from the amenities of Bank Street and Hunt Club. A very beautiful and well-built home that must be seen. (id:44758)
Open House
此属性有开放式房屋!
开始于:
2:00 pm
结束于:
4:00 pm
房源概要
|
MLS® Number
|
1355356 |
|
房源类型
|
民宅 |
|
临近地区
|
Richlin Estates |
|
附近的便利设施
|
Airport, 近高尔夫球场, 公共交通, 购物 |
|
总车位
|
8 |
|
泳池类型
|
Inground Pool |
详 情
|
浴室
|
6 |
|
地上卧房
|
4 |
|
地下卧室
|
1 |
|
总卧房
|
5 |
|
赠送家电包括
|
冰箱, Cooktop, 洗碗机, 烘干机, 微波炉, 洗衣机 |
|
建筑风格
|
平房 |
|
地下室进展
|
已装修 |
|
地下室类型
|
全完工 |
|
施工日期
|
2007 |
|
施工种类
|
独立屋 |
|
空调
|
中央空调 |
|
外墙
|
砖 |
|
壁炉
|
有 |
|
Fireplace Total
|
2 |
|
Flooring Type
|
Hardwood, Ceramic |
|
地基类型
|
混凝土浇筑 |
|
客人卫生间(不包含洗浴)
|
1 |
|
供暖方式
|
天然气 |
|
供暖类型
|
压力热风 |
|
储存空间
|
1 |
|
类型
|
独立屋 |
|
设备间
|
市政供水 |
车 位
土地
|
英亩数
|
无 |
|
土地便利设施
|
Airport, 近高尔夫球场, 公共交通, 购物 |
|
Landscape Features
|
Landscaped |
|
污水道
|
城市污水处理系统 |
|
不规则大小
|
0 Ft X 0 Ft (irregular Lot) |
|
规划描述
|
住宅 |
房 间
| 楼 层 |
类 型 |
长 度 |
宽 度 |
面 积 |
|
地下室 |
娱乐室 |
|
|
31'1" x 22'4" |
|
地下室 |
Media |
|
|
26'4" x 17'9" |
|
地下室 |
卧室 |
|
|
10'10" x 9'11" |
|
地下室 |
三件套卫生间 |
|
|
10'5" x 10'0" |
|
一楼 |
门厅 |
|
|
35'1" x 22'10" |
|
一楼 |
客厅 |
|
|
19'4" x 17'3" |
|
一楼 |
餐厅 |
|
|
15'1" x 13'9" |
|
一楼 |
衣帽间 |
|
|
15'1" x 13'9" |
|
一楼 |
厨房 |
|
|
15'11" x 15'5" |
|
一楼 |
Eating Area |
|
|
23'4" x 15'4" |
|
一楼 |
Pantry |
|
|
16'10" x 5'3" |
|
一楼 |
Sunroom |
|
|
33'4" x 13'1" |
|
一楼 |
Gym |
|
|
14'6" x 10'5" |
|
一楼 |
主卧 |
|
|
17'2" x 14'8" |
|
一楼 |
其它 |
|
|
9'7" x 4'5" |
|
一楼 |
其它 |
|
|
Measurements not available |
|
一楼 |
5pc Ensuite Bath |
|
|
21'9" x 9'6" |
|
一楼 |
卧室 |
|
|
19'5" x 12'5" |
|
一楼 |
其它 |
|
|
10'9" x 5'9" |
|
一楼 |
四件套主卧浴室 |
|
|
10'9" x 6'3" |
|
一楼 |
卧室 |
|
|
16'10" x 16'8" |
|
一楼 |
其它 |
|
|
12'3" x 5'10" |
|
一楼 |
卧室 |
|
|
17'6" x 11'11" |
|
一楼 |
其它 |
|
|
11'2" x 6'6" |
|
一楼 |
三件套卫生间 |
|
|
10'1" x 8'2" |
|
一楼 |
Office |
|
|
14'0" x 13'8" |
|
一楼 |
两件套卫生间 |
|
|
Measurements not available |
|
Other |
三件套卫生间 |
|
|
Measurements not available |
https://www.realtor.ca/real-estate/25923633/3522-wyman-crescent-ottawa-richlin-estates


