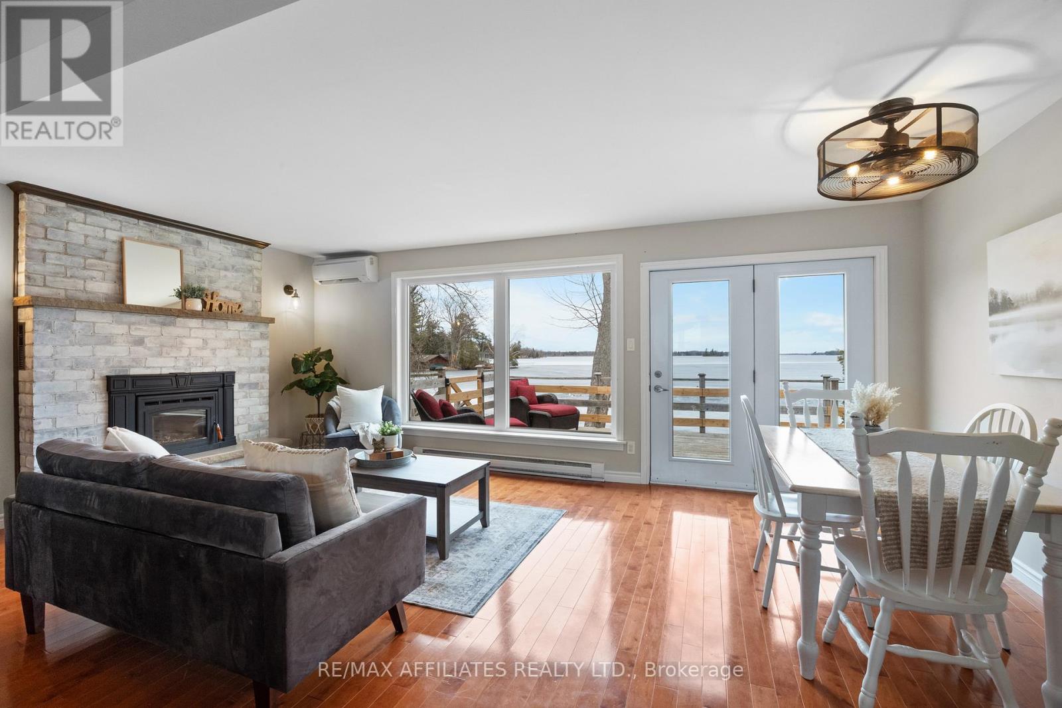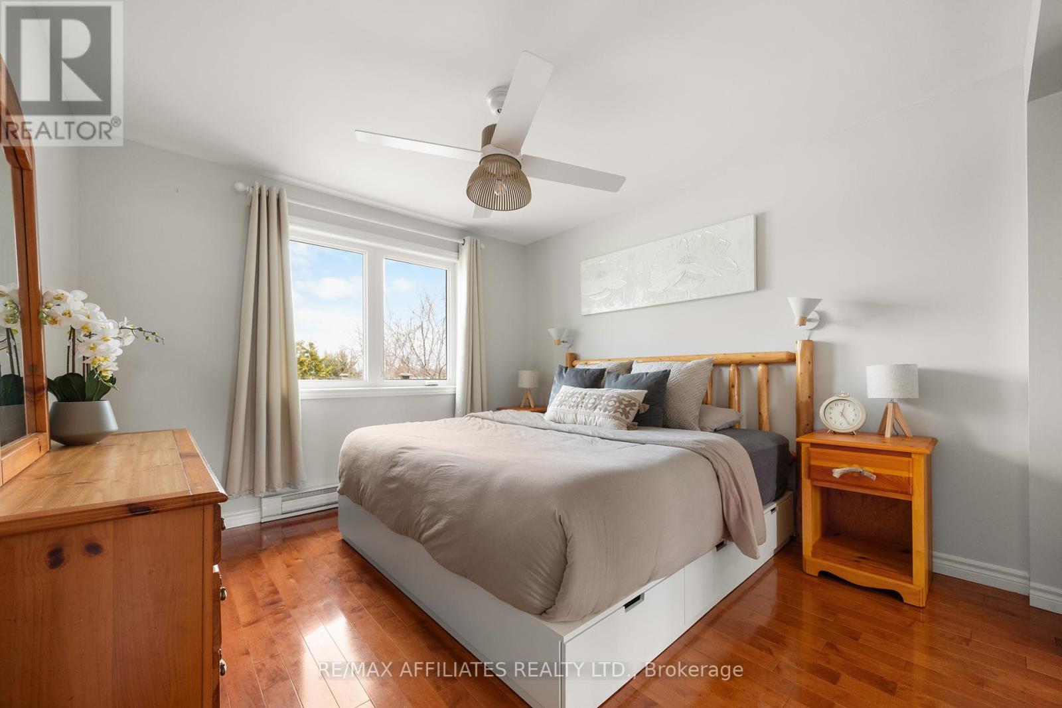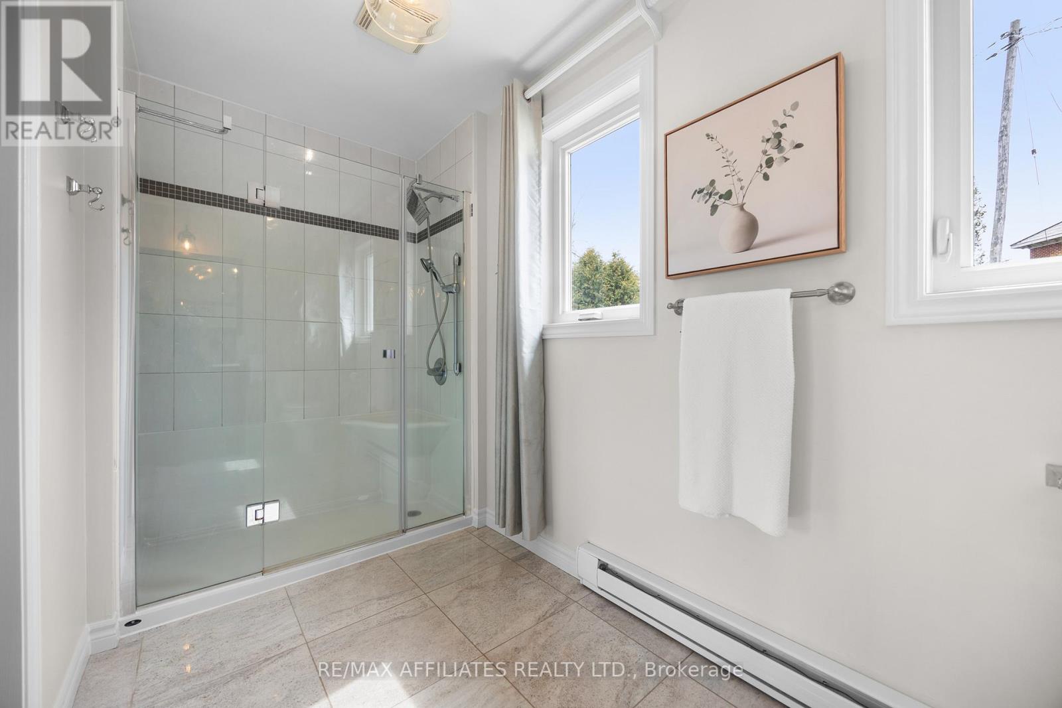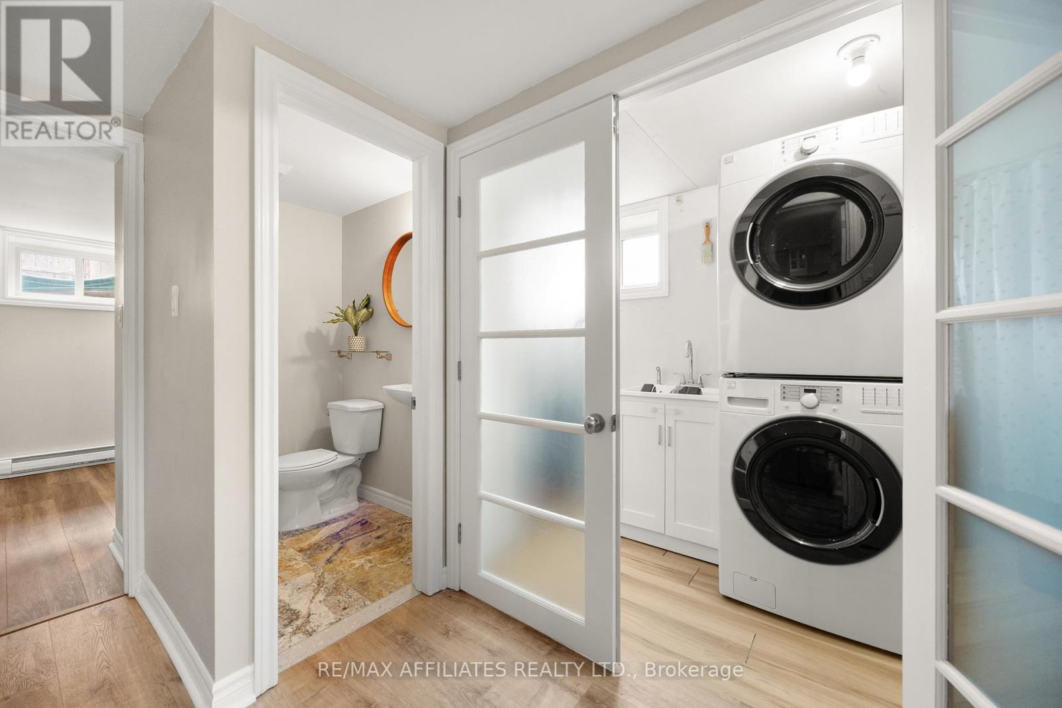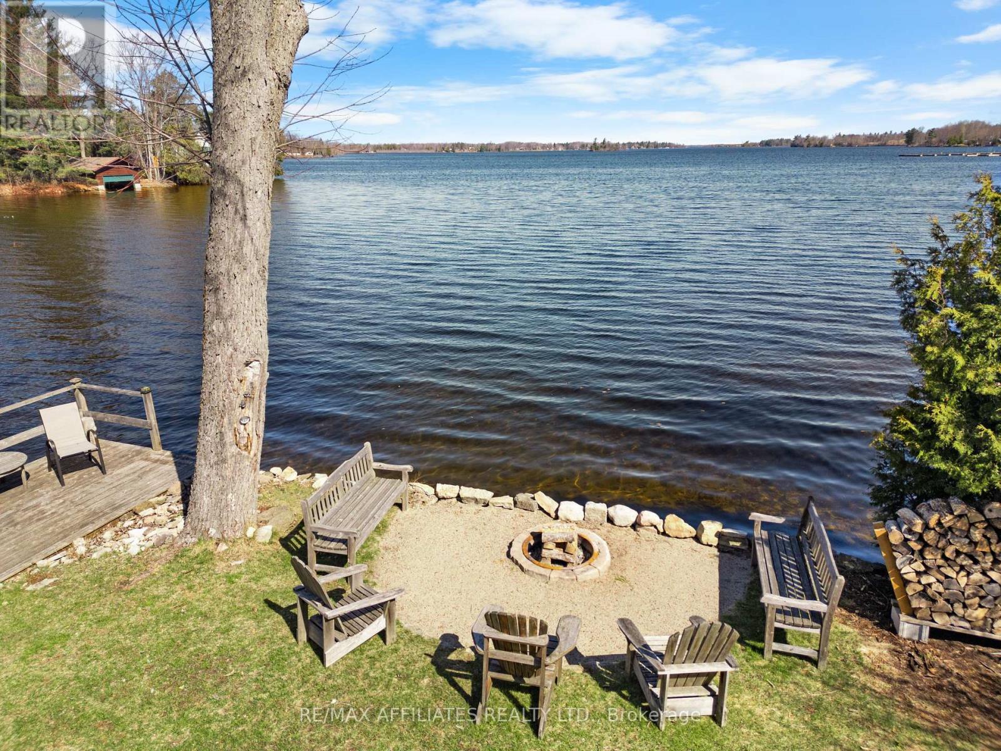3 卧室
2 浴室
700 - 1100 sqft
平房
壁炉
Wall Unit
Heat Pump
湖景区
$809,000
WELCOME TO THE MISSISSIPPI. Outside, you'll be treated to breathtaking sunset views, crystal clear waters with sand bottom ideal for swimming and a screened- in space, a perfect spot to relax while taking in the views. Step inside and you'll find a beautiful interior featuring gleaming hardwood floors, a cozy open-concept living, dining and kitchen area with stunning views of the lake and a cozy wood-burning fireplace. The main floor features the primary suite and is complemented with an elegant bathroom. The lower level has been thoughtfully finished, offering two additional bedrooms and a recreational space. A perfect year round home or cottage retreat. Whether you're cooling off in the lake, boating, fishing or playing ice hockey in the winter this home is ready to offer you the full experience of lakeside living. Don't miss out on this incredible gem! (id:44758)
Open House
此属性有开放式房屋!
开始于:
11:00 am
结束于:
1:00 pm
房源概要
|
MLS® Number
|
X12190565 |
|
房源类型
|
民宅 |
|
社区名字
|
910 - Beckwith Twp |
|
Easement
|
Unknown |
|
特征
|
Sump Pump |
|
总车位
|
4 |
|
结构
|
Dock |
|
View Type
|
View Of Water, Lake View, Direct Water View |
|
Water Front Name
|
Mississippi Lake |
|
湖景类型
|
湖景房 |
详 情
|
浴室
|
2 |
|
地上卧房
|
1 |
|
地下卧室
|
2 |
|
总卧房
|
3 |
|
公寓设施
|
Fireplace(s) |
|
赠送家电包括
|
Water Treatment, 洗碗机, 烘干机, 炉子, 洗衣机, 冰箱 |
|
建筑风格
|
平房 |
|
地下室进展
|
已装修 |
|
地下室类型
|
全完工 |
|
施工种类
|
独立屋 |
|
空调
|
Wall Unit |
|
外墙
|
乙烯基壁板 |
|
壁炉
|
有 |
|
Fireplace Total
|
2 |
|
地基类型
|
水泥 |
|
客人卫生间(不包含洗浴)
|
1 |
|
供暖方式
|
电 |
|
供暖类型
|
Heat Pump |
|
储存空间
|
1 |
|
内部尺寸
|
700 - 1100 Sqft |
|
类型
|
独立屋 |
车 位
土地
|
入口类型
|
Private Docking |
|
英亩数
|
无 |
|
污水道
|
Septic System |
|
土地深度
|
271 Ft ,7 In |
|
土地宽度
|
46 Ft |
|
不规则大小
|
46 X 271.6 Ft |
房 间
| 楼 层 |
类 型 |
长 度 |
宽 度 |
面 积 |
|
Lower Level |
娱乐,游戏房 |
5 m |
5.05 m |
5 m x 5.05 m |
|
Lower Level |
卧室 |
3.22 m |
3.04 m |
3.22 m x 3.04 m |
|
Lower Level |
卧室 |
3.22 m |
2.43 m |
3.22 m x 2.43 m |
|
Lower Level |
浴室 |
1.52 m |
1.11 m |
1.52 m x 1.11 m |
|
一楼 |
客厅 |
3.42 m |
3.65 m |
3.42 m x 3.65 m |
|
一楼 |
厨房 |
4.21 m |
3.47 m |
4.21 m x 3.47 m |
|
一楼 |
餐厅 |
3.47 m |
2.26 m |
3.47 m x 2.26 m |
|
一楼 |
主卧 |
5.41 m |
3.27 m |
5.41 m x 3.27 m |
|
一楼 |
浴室 |
2 m |
2.48 m |
2 m x 2.48 m |
https://www.realtor.ca/real-estate/28404108/3526-9th-line-road-beckwith-910-beckwith-twp






