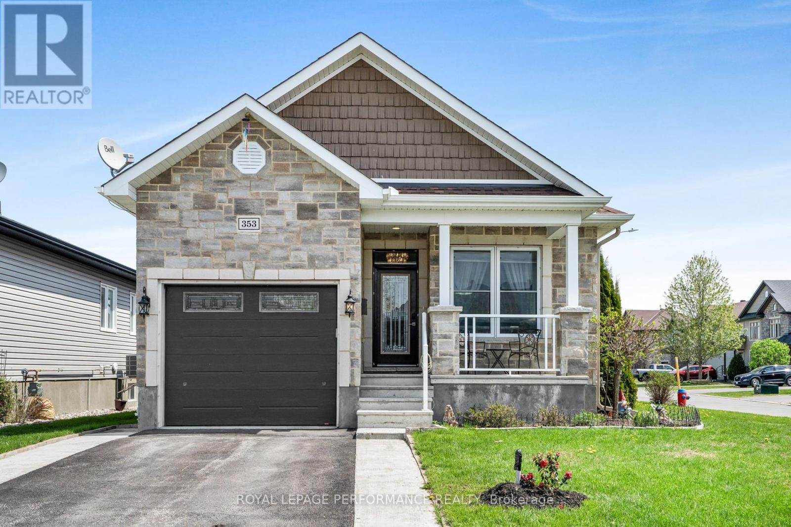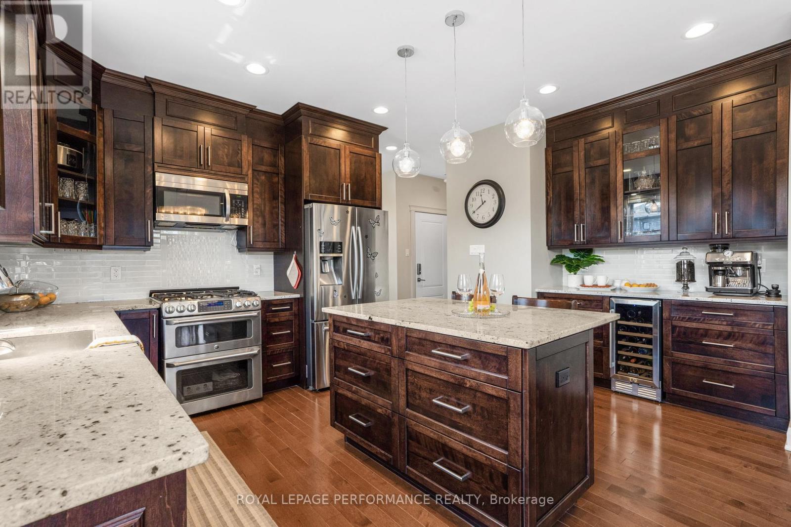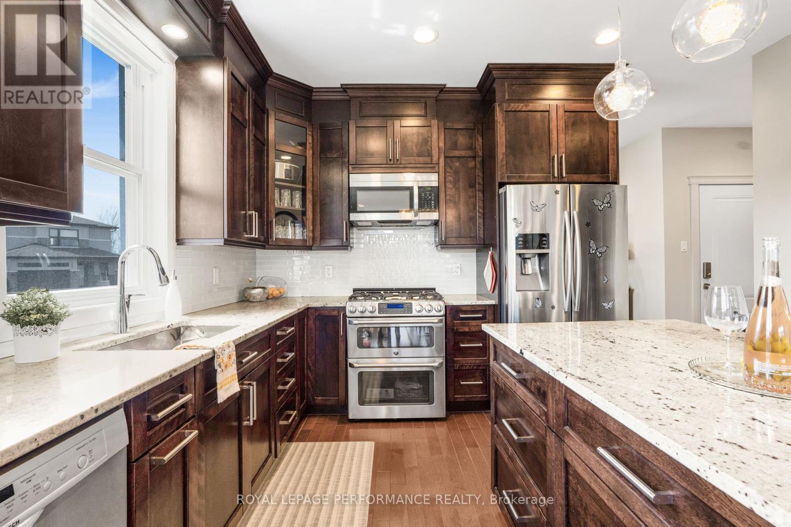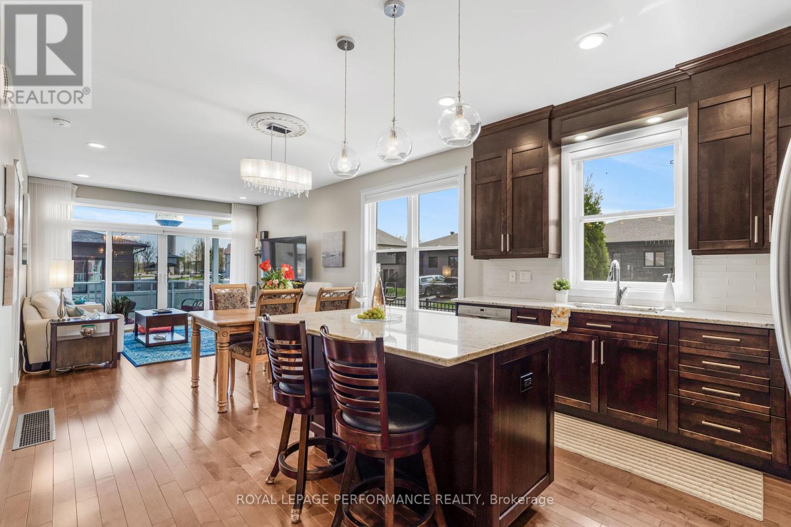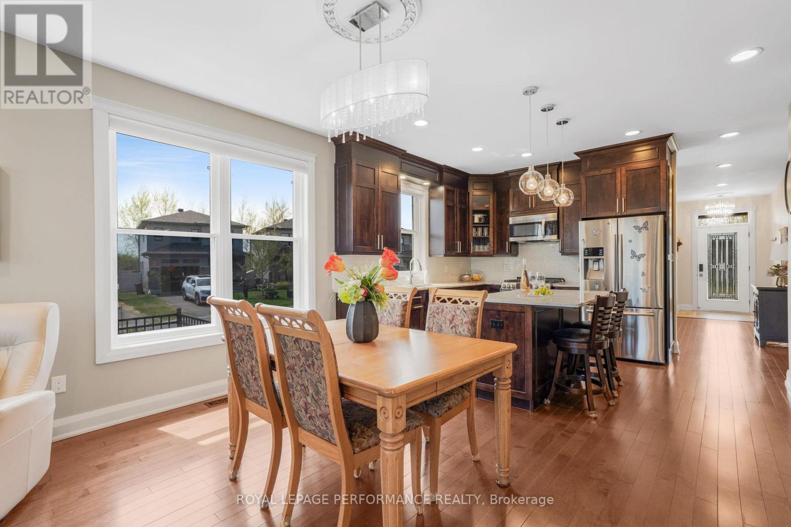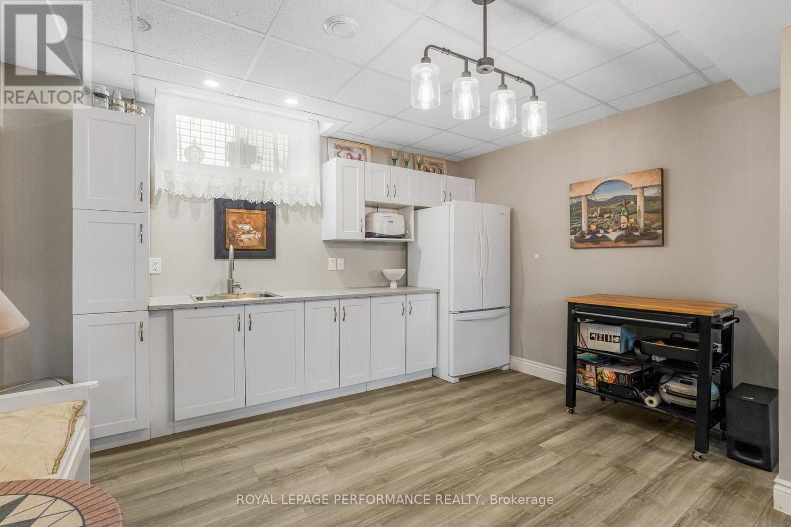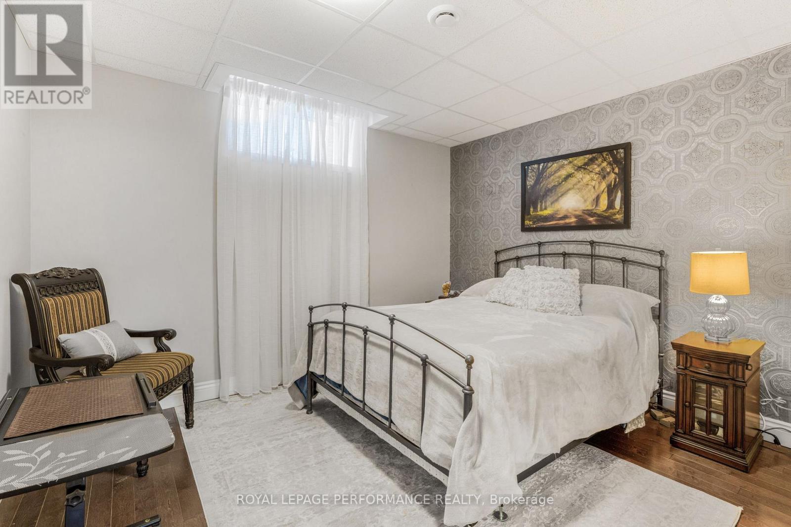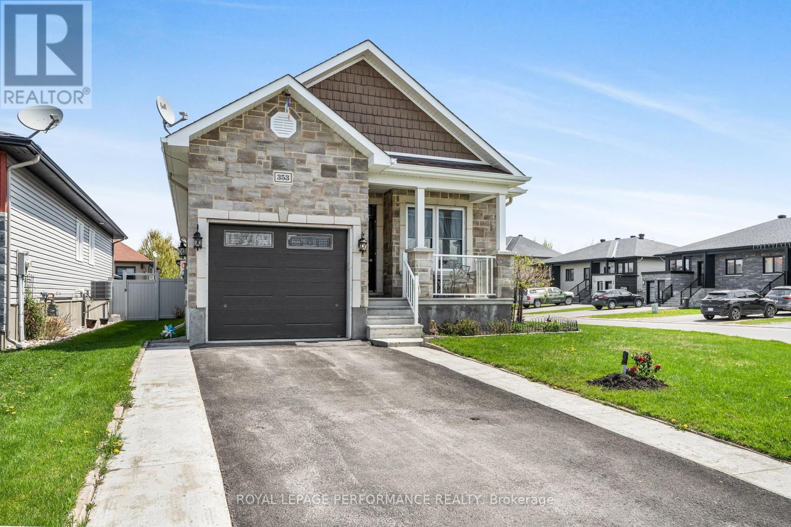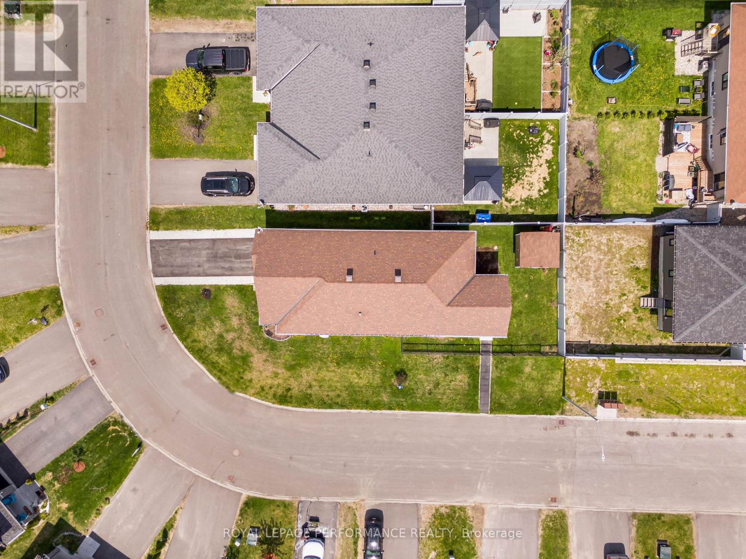3 卧室
3 浴室
1100 - 1500 sqft
Raised 平房
壁炉
中央空调
风热取暖
$699,900
Welcome to this custom-built raised bungalow in the desirable neighborhood of Wendover, offering 3 bedrooms, 2.5 bathrooms, and a well-thought-out layout ideal for extended family living. The main level features 9-foot ceilings and a custom kitchen with granite countertops, creating a warm and inviting space for entertaining. The spacious primary suite includes a luxurious ensuite with a soaker tub and walk-in shower, providing a tranquil escape. The fully finished basement is perfectly suited for a mother-in-law suite or adult child accommodation, boasting a bedroom, full bathroom, kitchenette, and a cozy natural gas fireplace -the ideal setup for privacy and comfort. Outside, enjoy the covered porch overlooking a fully fenced yard with ample space to park a small RV or car. Situated on a prime corner lot, this home is just steps away from parks, an outdoor rink, and within walking distance to local restaurants and a pharmacy. Don't miss this unique opportunity to own a versatile and well-appointed home in one of Wendover's most sought-after neighborhoods. Schedule your showing today! (id:44758)
房源概要
|
MLS® Number
|
X12151149 |
|
房源类型
|
民宅 |
|
社区名字
|
610 - Alfred and Plantagenet Twp |
|
特征
|
无地毯 |
|
总车位
|
3 |
详 情
|
浴室
|
3 |
|
地上卧房
|
2 |
|
地下卧室
|
1 |
|
总卧房
|
3 |
|
公寓设施
|
Fireplace(s) |
|
赠送家电包括
|
Garage Door Opener Remote(s), 洗碗机, 烘干机, 炉子, 洗衣机, Wine Fridge, 冰箱 |
|
建筑风格
|
Raised Bungalow |
|
地下室进展
|
已装修 |
|
地下室类型
|
全完工 |
|
施工种类
|
独立屋 |
|
空调
|
中央空调 |
|
外墙
|
砖, 乙烯基壁板 |
|
壁炉
|
有 |
|
Fireplace Total
|
1 |
|
地基类型
|
混凝土浇筑 |
|
客人卫生间(不包含洗浴)
|
1 |
|
供暖方式
|
天然气 |
|
供暖类型
|
压力热风 |
|
储存空间
|
1 |
|
内部尺寸
|
1100 - 1500 Sqft |
|
类型
|
独立屋 |
|
设备间
|
市政供水 |
车 位
土地
|
英亩数
|
无 |
|
污水道
|
Sanitary Sewer |
|
土地深度
|
82 Ft ,8 In |
|
土地宽度
|
47 Ft ,4 In |
|
不规则大小
|
47.4 X 82.7 Ft |
房 间
| 楼 层 |
类 型 |
长 度 |
宽 度 |
面 积 |
|
地下室 |
家庭房 |
7.7724 m |
3.871 m |
7.7724 m x 3.871 m |
|
地下室 |
娱乐,游戏房 |
3.2614 m |
4.0538 m |
3.2614 m x 4.0538 m |
|
地下室 |
第三卧房 |
3.2918 m |
3.3863 m |
3.2918 m x 3.3863 m |
|
地下室 |
浴室 |
3.1699 m |
1.5575 m |
3.1699 m x 1.5575 m |
|
一楼 |
门厅 |
1.6154 m |
4.9987 m |
1.6154 m x 4.9987 m |
|
一楼 |
第二卧房 |
3.0785 m |
2.4719 m |
3.0785 m x 2.4719 m |
|
一楼 |
浴室 |
3.8405 m |
2.7737 m |
3.8405 m x 2.7737 m |
|
一楼 |
主卧 |
3.9959 m |
3.6911 m |
3.9959 m x 3.6911 m |
|
一楼 |
洗衣房 |
1.5575 m |
2.0422 m |
1.5575 m x 2.0422 m |
|
一楼 |
客厅 |
3.6881 m |
4.0234 m |
3.6881 m x 4.0234 m |
|
一楼 |
餐厅 |
3.9014 m |
2.987 m |
3.9014 m x 2.987 m |
|
一楼 |
厨房 |
4.4196 m |
3.3833 m |
4.4196 m x 3.3833 m |
https://www.realtor.ca/real-estate/28318234/353-trillium-circle-alfred-and-plantagenet-610-alfred-and-plantagenet-twp


