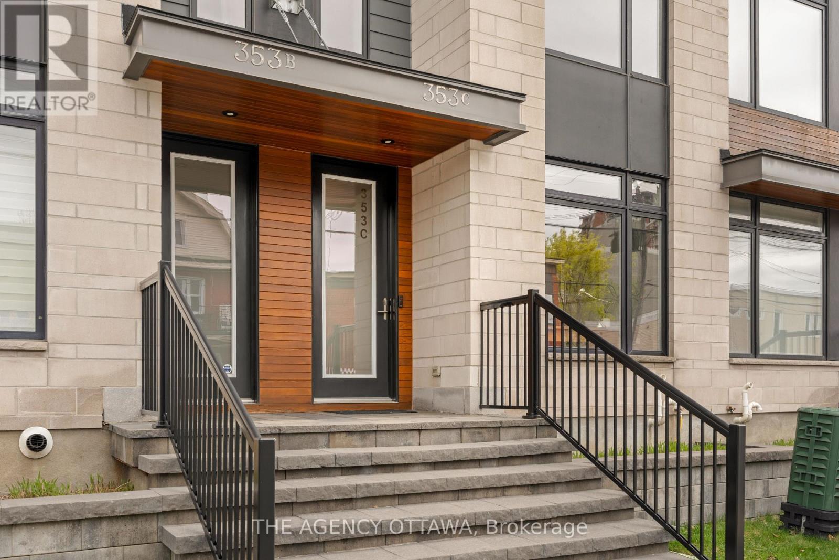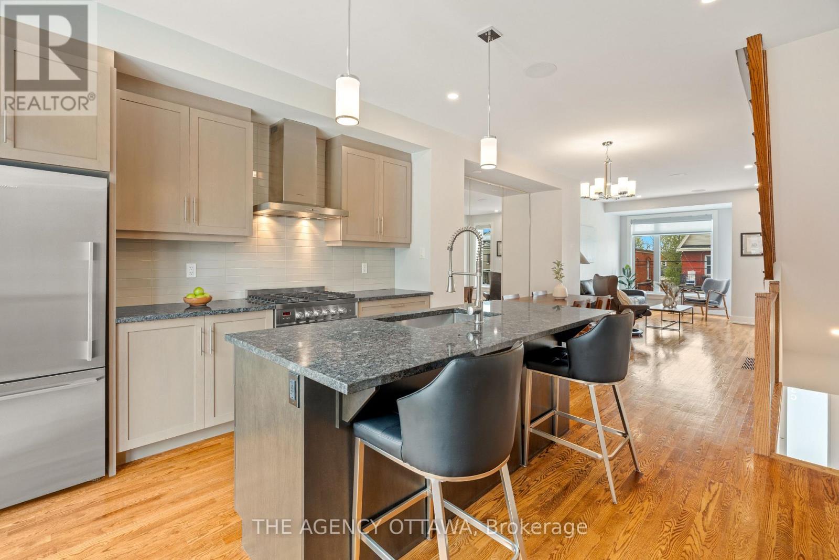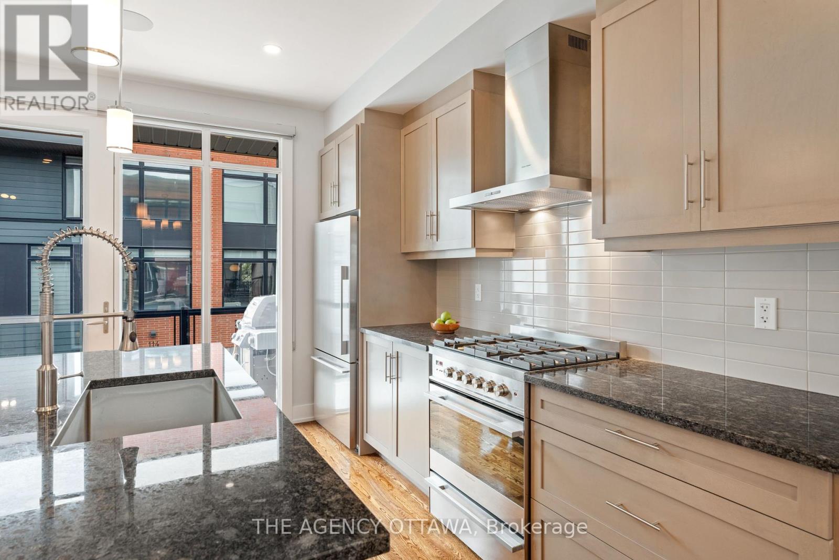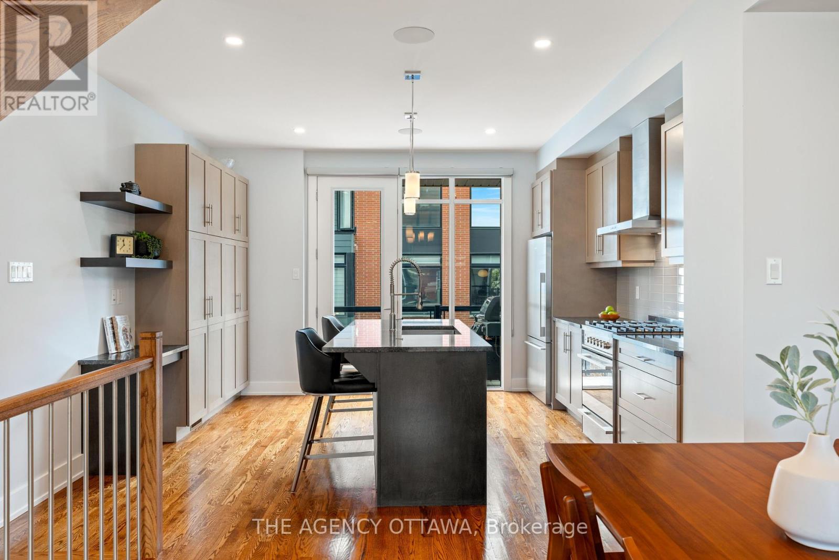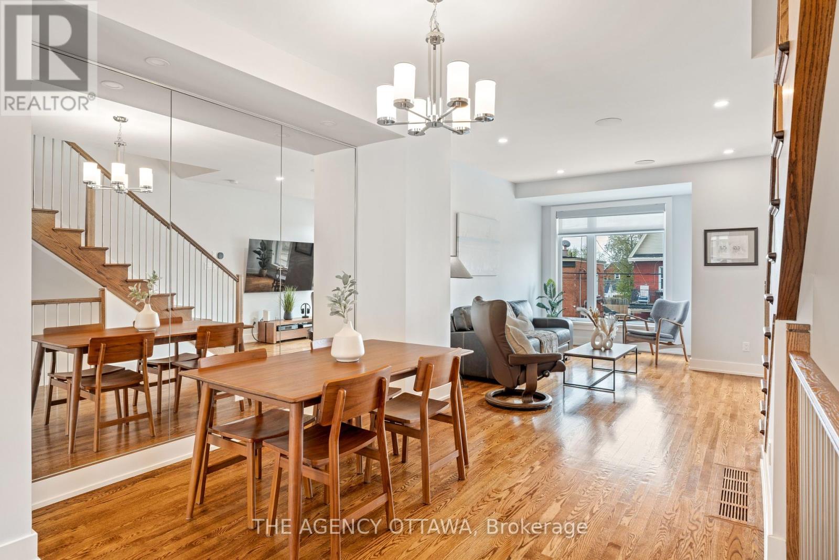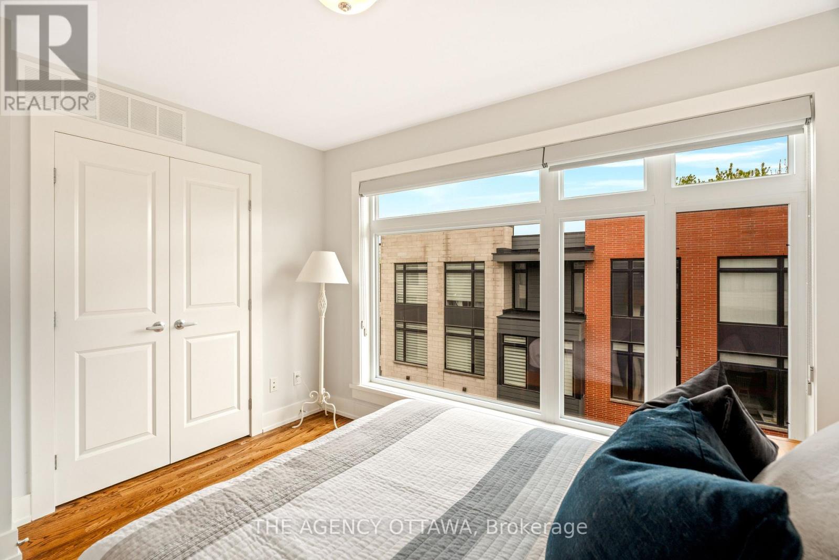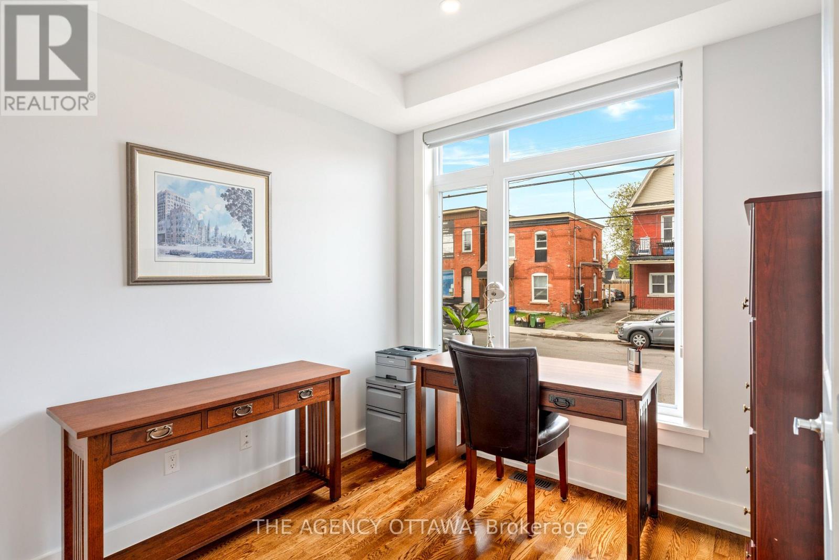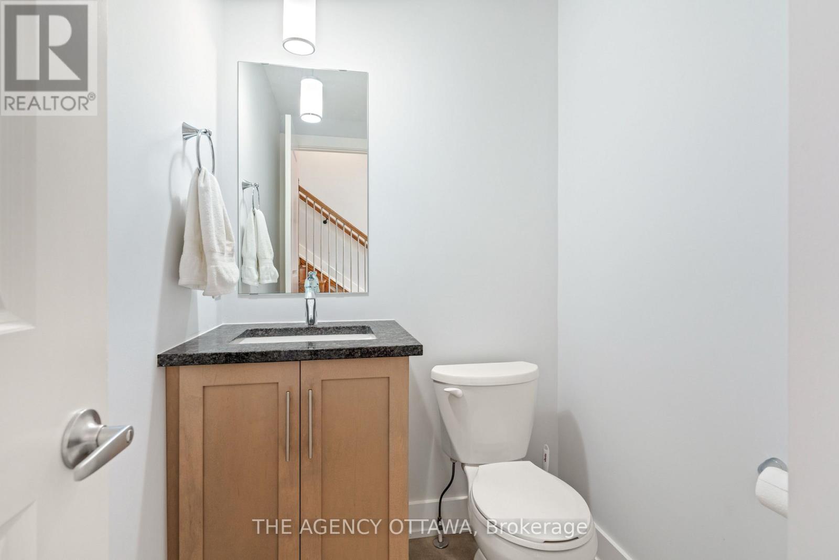2 卧室
3 浴室
1100 - 1500 sqft
中央空调
风热取暖
$844,900
Looking for a modern home with no maintenance in an central incredible location? This freehold townhome is located in the highly desirable neighborhood of West Centre Town, within walking distance to popular restaurants of Little Italy and Chinatown, a quick stroll to Dow's Lake, and close to the future redevelopment of LeBreton Flats! The main level features a spacious foyer, a bedroom currently used as a home office, a convenient powder room, and direct access to the garage. The second level boasts a bright, open-concept layout with large windows and an abundance of natural light. The upgraded kitchen includes extended pantry space, sleek European appliances, a gas stove, and a large island with comfortable seating. A patio door off the kitchen leads to your private balcony with a gas hookup, perfect for BBQs and outdoor dining. Upstairs, the primary bedroom offers two closets with convenient automatic lighting, and a modern ensuite with a walk-in glass shower. The third bedroom features ample closet space, while the main bathroom features a tall vanity and a deep soaker tub - ideal for relaxing after a long day. Additional highlights include real hardwood flooring throughout, double-layer blinds on every window, built-in Sonos speakers, and a basement for all your storage needs. Association fees of $185/month include snow clearing and salting of laneway and front porch, lawn maintenance and garbage pick up. (id:44758)
房源概要
|
MLS® Number
|
X12144103 |
|
房源类型
|
民宅 |
|
社区名字
|
4205 - West Centre Town |
|
设备类型
|
热水器 - Tankless |
|
特征
|
无地毯 |
|
总车位
|
1 |
|
租赁设备类型
|
热水器 - Tankless |
详 情
|
浴室
|
3 |
|
地上卧房
|
2 |
|
总卧房
|
2 |
|
地下室进展
|
已完成 |
|
地下室类型
|
N/a (unfinished) |
|
施工种类
|
附加的 |
|
空调
|
中央空调 |
|
外墙
|
石, 木头 |
|
地基类型
|
混凝土 |
|
客人卫生间(不包含洗浴)
|
1 |
|
供暖方式
|
天然气 |
|
供暖类型
|
压力热风 |
|
储存空间
|
3 |
|
内部尺寸
|
1100 - 1500 Sqft |
|
类型
|
联排别墅 |
|
设备间
|
市政供水 |
车 位
土地
|
英亩数
|
无 |
|
污水道
|
Sanitary Sewer |
|
土地深度
|
54 Ft ,8 In |
|
土地宽度
|
14 Ft ,8 In |
|
不规则大小
|
14.7 X 54.7 Ft |
房 间
| 楼 层 |
类 型 |
长 度 |
宽 度 |
面 积 |
|
二楼 |
餐厅 |
3.22 m |
2.97 m |
3.22 m x 2.97 m |
|
二楼 |
厨房 |
4.24 m |
5.86 m |
4.24 m x 5.86 m |
|
二楼 |
客厅 |
4.24 m |
4.97 m |
4.24 m x 4.97 m |
|
三楼 |
浴室 |
2 m |
2 m |
2 m x 2 m |
|
三楼 |
浴室 |
1.98 m |
2.33 m |
1.98 m x 2.33 m |
|
三楼 |
卧室 |
3.53 m |
3.12 m |
3.53 m x 3.12 m |
|
三楼 |
主卧 |
3.5 m |
3.65 m |
3.5 m x 3.65 m |
|
一楼 |
浴室 |
1.85 m |
1.44 m |
1.85 m x 1.44 m |
|
一楼 |
第三卧房 |
2.59 m |
3.17 m |
2.59 m x 3.17 m |
https://www.realtor.ca/real-estate/28302965/353c-booth-street-ottawa-4205-west-centre-town



