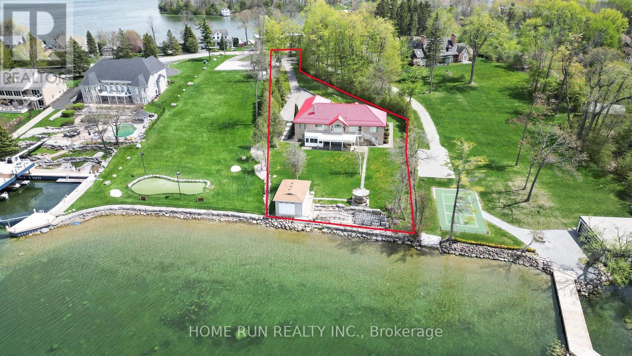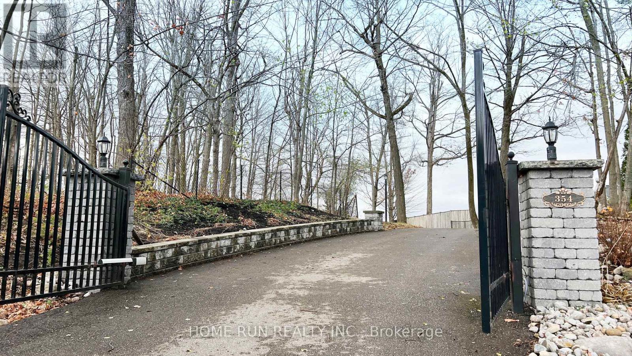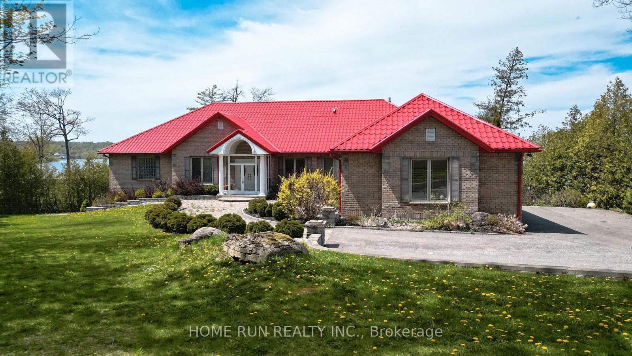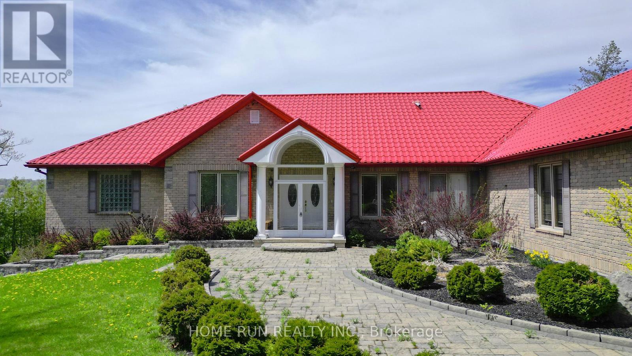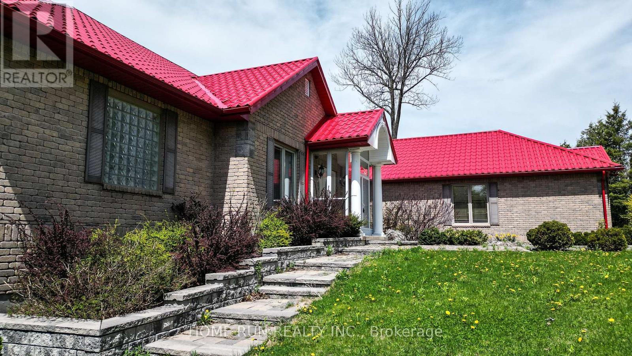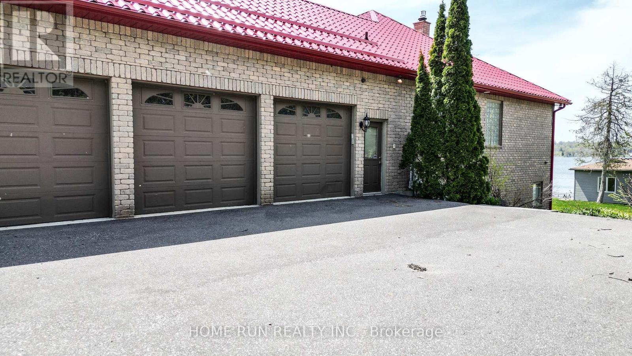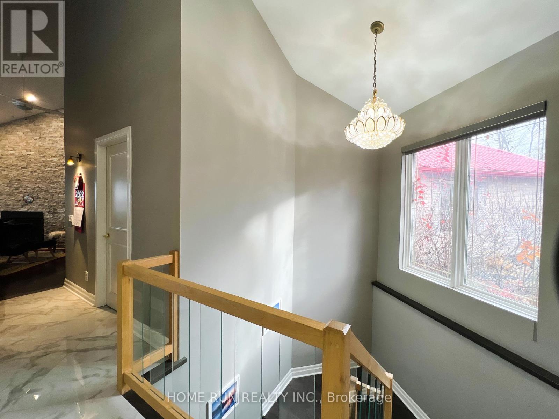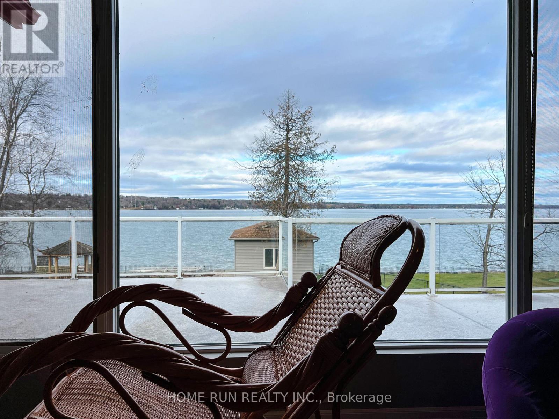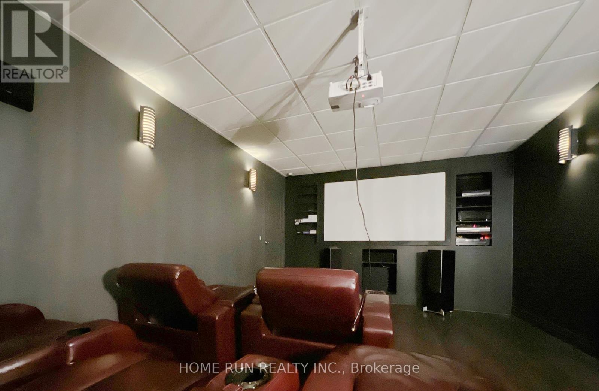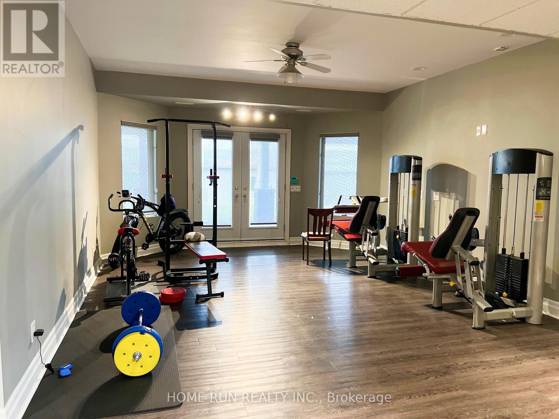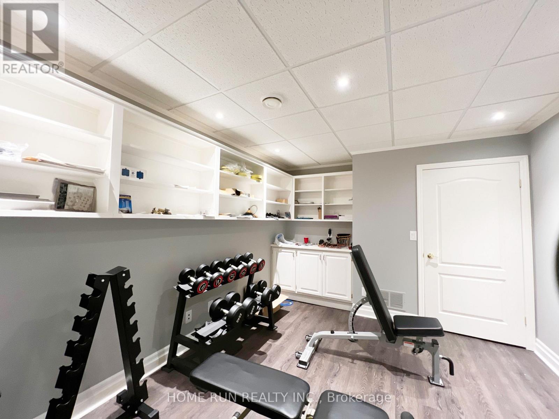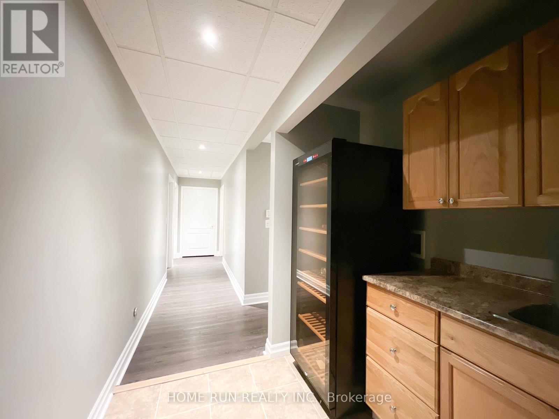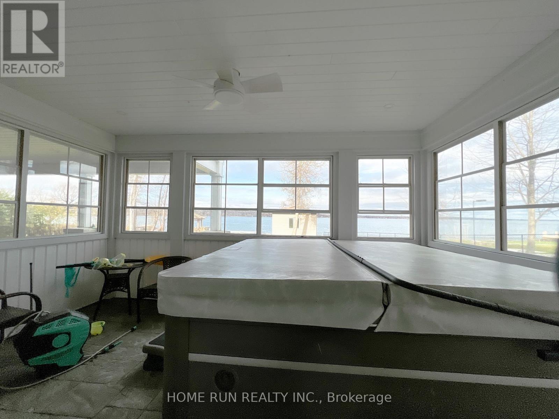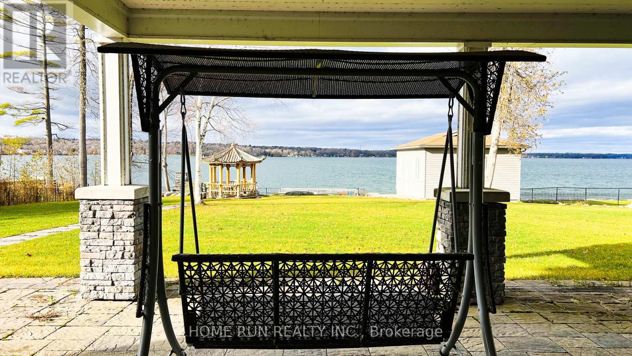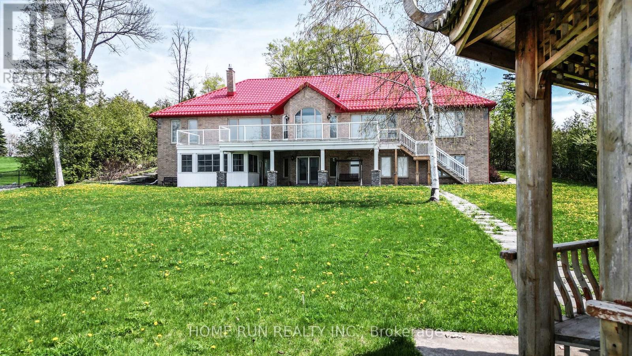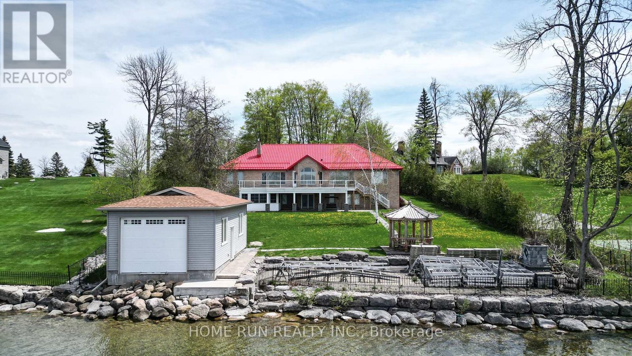6 卧室
5 浴室
3000 - 3500 sqft
平房
壁炉
中央空调
风热取暖
湖景区
$4,288,000
WATERFRONT! This sensational waterfront property offers the ultimate in resort living in One of the Orillia's Most Prestigious Communities! Serviced by municipal water and sewer, this beautiful bungalow is mysteriously hidden from the street, but fully embraces the astonishing Couchiching Lake view. This home occupies over 1 acre of land with 32m waterfront, was built to have wonderful spacious rooms for entertaining! The main floor enjoys well-sized rooms with Cathedral ceilings. Well thought floor layout and large windows, you can enjoy unobstructive lake views from kitchen, family room, dining room, or master bedroom. Ceramic tiles and hardwood floor throughout. Newly updated kitchen features granite countertop and stainless-steel appliances. The breakfast room against bay window and the family room with stone fireplace provide comfortable space and have access to the super large deck over look the lake. The main floor offers a romantic primary suite with its own private ensuite bathroom & walk-in closet as well as see-through fireplace. The main floor also provides 3 additional bedrooms & 2 additional bathrooms, along with beautiful architectural stair case to basement. The walkout basement is for entertaining and exercising, with professionally set home theatre, pool table, gym equipment, beverage bar, hot tub room and more. Lots of updates from inside to outside after current owner took possession, such as kitchen appliances, metal roof, engineered deck, tub house, boathouse and landscape features. The 22x31 boathouse features motorized boat launching rail. Quality family time is had on the water, around the fire pit, enjoying the hot tub & around the pool table. Memories are made here! (id:44758)
房源概要
|
MLS® Number
|
S12189374 |
|
房源类型
|
民宅 |
|
社区名字
|
Orillia |
|
Easement
|
Unknown |
|
特征
|
Irregular Lot Size, 无地毯, Sauna |
|
总车位
|
13 |
|
结构
|
Boathouse |
|
View Type
|
Direct Water View, Unobstructed Water View |
|
Water Front Name
|
Lake Couchiching |
|
湖景类型
|
湖景房 |
详 情
|
浴室
|
5 |
|
地上卧房
|
4 |
|
地下卧室
|
2 |
|
总卧房
|
6 |
|
公寓设施
|
Fireplace(s) |
|
赠送家电包括
|
Garage Door Opener Remote(s), Central Vacuum, Range, Water Purifier, Water Heater, 洗碗机, 烘干机, 微波炉, 烤箱, 炉子, 洗衣机, 冰箱 |
|
建筑风格
|
平房 |
|
地下室进展
|
已装修 |
|
地下室功能
|
Separate Entrance, Walk Out |
|
地下室类型
|
N/a (finished) |
|
施工种类
|
独立屋 |
|
空调
|
中央空调 |
|
外墙
|
砖 |
|
壁炉
|
有 |
|
Fireplace Total
|
2 |
|
Flooring Type
|
Hardwood |
|
地基类型
|
混凝土 |
|
客人卫生间(不包含洗浴)
|
1 |
|
供暖方式
|
天然气 |
|
供暖类型
|
压力热风 |
|
储存空间
|
1 |
|
内部尺寸
|
3000 - 3500 Sqft |
|
类型
|
独立屋 |
|
设备间
|
市政供水 |
车 位
土地
|
入口类型
|
Public Road, Private Docking |
|
英亩数
|
无 |
|
污水道
|
Sanitary Sewer |
|
土地深度
|
480 Ft ,4 In |
|
土地宽度
|
77 Ft ,9 In |
|
不规则大小
|
77.8 X 480.4 Ft |
房 间
| 楼 层 |
类 型 |
长 度 |
宽 度 |
面 积 |
|
Lower Level |
Media |
5.97 m |
3.72 m |
5.97 m x 3.72 m |
|
Lower Level |
Games Room |
9.14 m |
5.18 m |
9.14 m x 5.18 m |
|
一楼 |
厨房 |
6.86 m |
4.66 m |
6.86 m x 4.66 m |
|
一楼 |
餐厅 |
5.52 m |
4.91 m |
5.52 m x 4.91 m |
|
一楼 |
客厅 |
6.4 m |
5.03 m |
6.4 m x 5.03 m |
|
一楼 |
家庭房 |
5.97 m |
4.42 m |
5.97 m x 4.42 m |
|
一楼 |
主卧 |
5.43 m |
4.69 m |
5.43 m x 4.69 m |
|
一楼 |
卧室 |
4.08 m |
3.72 m |
4.08 m x 3.72 m |
|
一楼 |
第二卧房 |
3.41 m |
3.38 m |
3.41 m x 3.38 m |
|
一楼 |
第三卧房 |
4.94 m |
3.54 m |
4.94 m x 3.54 m |
设备间
https://www.realtor.ca/real-estate/28401363/354-brewery-lane-orillia-orillia


