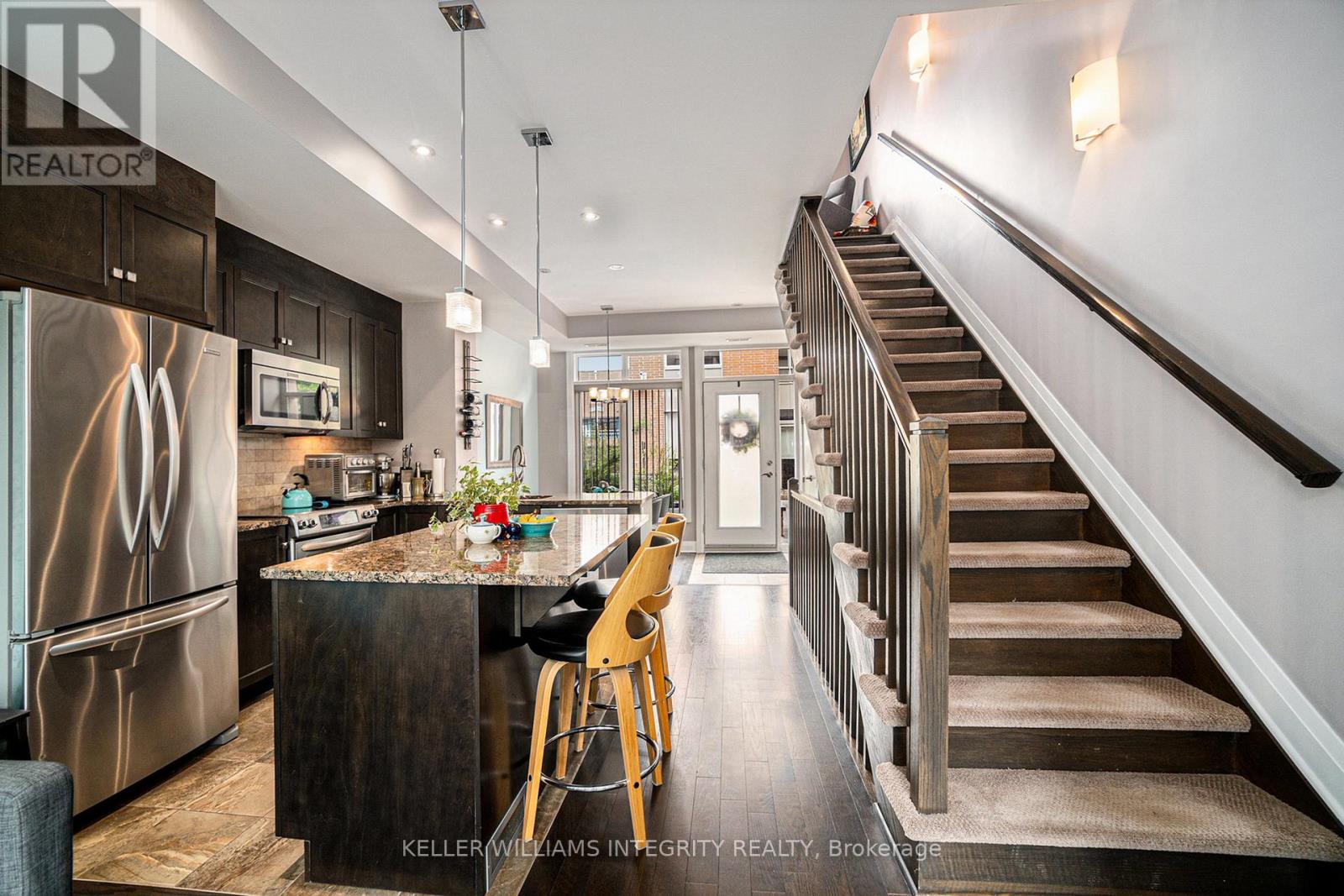2 卧室
3 浴室
1200 - 1399 sqft
壁炉
中央空调
风热取暖
$899,900管理费,Water, Insurance, Common Area Maintenance
$612.79 每月
Rare opportunity to live in the highly desirable neighbourhood of Westboro at an affordable price. This stylish, end unit Brownstone condo, designed by award-winning architect, Barry Hobin, looks into a beautifully landscaped courtyard and offers plenty of sunlight all day. 354 Ravenhill Ave. E. is located in the Ravenhill Common Development which won first place awards in three categories at the Annual Design Awards in 2015. Walk to restaurants, shopping and Westboro Beach, and hop on your bike and zip over to the Kichi Zibi Mikan Parkway bike and walking trail. Public transportation is also a breeze with bus access on Churchill Ave., and close proximity to two, future LRT stations. Features of the home include: hardwood flooring on the first and second levels, kitchen island with seating, cozy dining room with seating for six, a charming living room with a gas fireplace and built-in storage cabinet, cozy second-level loft TV room which is wired for surround sound, conduits in the walls to hide cables for mounted TVs in the master bedroom and main floor living room, a side-by-side washer and dryer laundry closet on the second level, a quaint backyard patio and plenty of storage space. You'll be delighted by the unique design of this 2 bedroom, 2 1/2 bath unit which offers a parking spot directly under the home, and a Principal bedroom retreat, with a huge walk-in closet, five-piece ensuite and a private balcony which spans the entire third floor. In addition to all the aforementioned features, you will enjoy maintenance-free living with your furry family members in a pet-friendly development. This beautiful, ideally-located home will not last long! (id:44758)
房源概要
|
MLS® Number
|
X12164355 |
|
房源类型
|
民宅 |
|
社区名字
|
5104 - McKellar/Highland |
|
附近的便利设施
|
Beach, 公园, 公共交通, 学校 |
|
社区特征
|
Pet Restrictions, 社区活动中心 |
|
Easement
|
Right Of Way |
|
设备类型
|
热水器 |
|
特征
|
Flat Site, 阳台 |
|
总车位
|
1 |
|
租赁设备类型
|
热水器 |
详 情
|
浴室
|
3 |
|
地上卧房
|
2 |
|
总卧房
|
2 |
|
Age
|
11 To 15 Years |
|
公寓设施
|
Fireplace(s), Storage - Locker |
|
赠送家电包括
|
Garage Door Opener Remote(s), Water Heater, Water Meter, 洗碗机, 烘干机, Hood 电扇, 微波炉, 炉子, 洗衣机, 窗帘, 冰箱 |
|
空调
|
中央空调 |
|
外墙
|
木头, 石 |
|
壁炉
|
有 |
|
Fireplace Total
|
1 |
|
地基类型
|
混凝土浇筑 |
|
客人卫生间(不包含洗浴)
|
1 |
|
供暖方式
|
天然气 |
|
供暖类型
|
压力热风 |
|
储存空间
|
3 |
|
内部尺寸
|
1200 - 1399 Sqft |
|
类型
|
联排别墅 |
车 位
土地
|
入口类型
|
Public Road |
|
英亩数
|
无 |
|
围栏类型
|
Fenced Yard |
|
土地便利设施
|
Beach, 公园, 公共交通, 学校 |
|
规划描述
|
住宅 |
房 间
| 楼 层 |
类 型 |
长 度 |
宽 度 |
面 积 |
|
二楼 |
Loft |
3.8 m |
3.06 m |
3.8 m x 3.06 m |
|
二楼 |
第二卧房 |
3.33 m |
2.83 m |
3.33 m x 2.83 m |
|
二楼 |
浴室 |
2.41 m |
2.77 m |
2.41 m x 2.77 m |
|
三楼 |
卧室 |
3.33 m |
4.13 m |
3.33 m x 4.13 m |
|
三楼 |
浴室 |
2.34 m |
2.83 m |
2.34 m x 2.83 m |
|
Lower Level |
设备间 |
3.8 m |
1.89 m |
3.8 m x 1.89 m |
|
一楼 |
餐厅 |
3.8 m |
2.7 m |
3.8 m x 2.7 m |
|
一楼 |
厨房 |
4.4 m |
3.31 m |
4.4 m x 3.31 m |
|
一楼 |
客厅 |
3.94 m |
3.15 m |
3.94 m x 3.15 m |
https://www.realtor.ca/real-estate/28347702/354-ravenhill-avenue-e-ottawa-5104-mckellarhighland




























