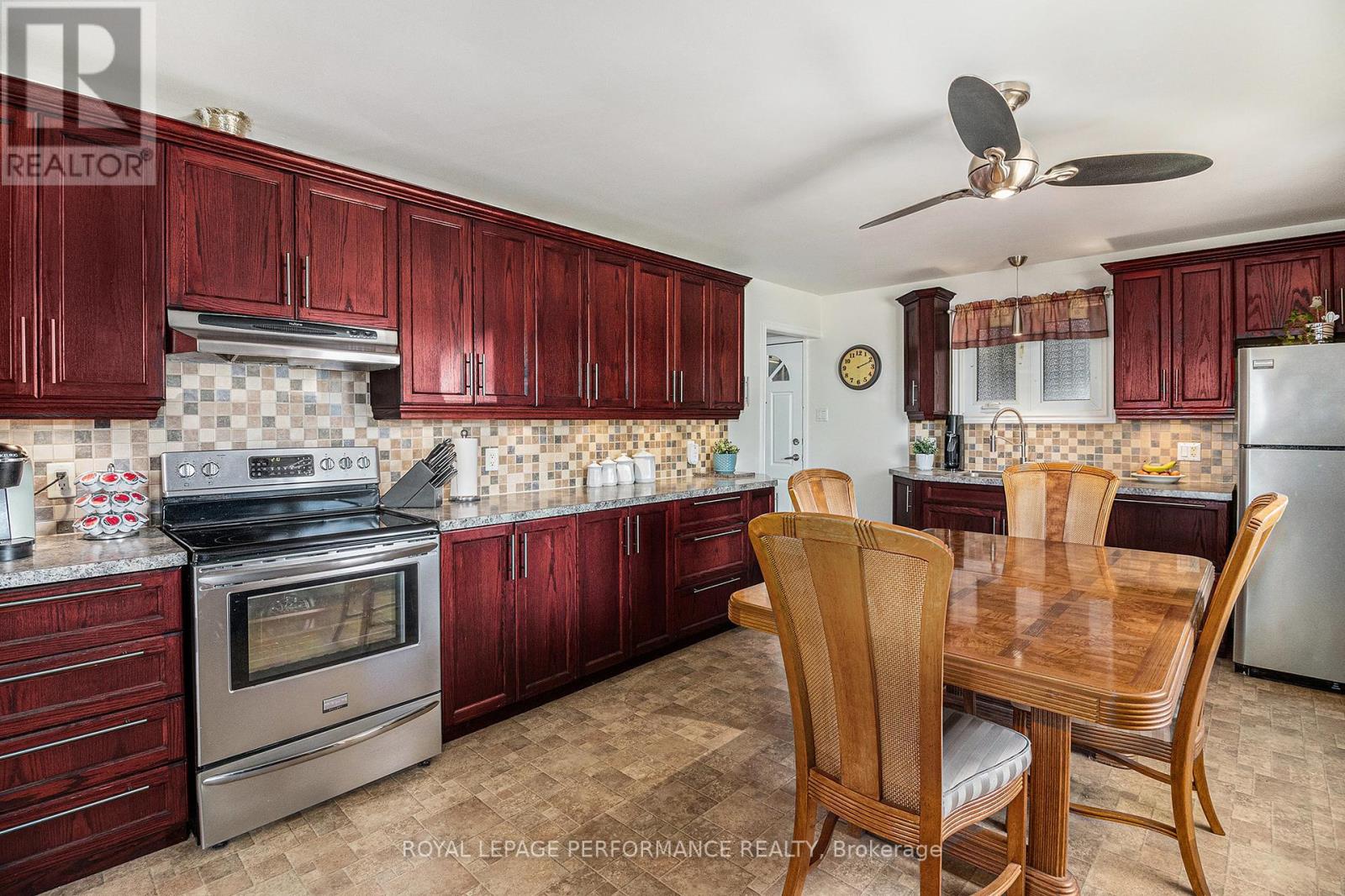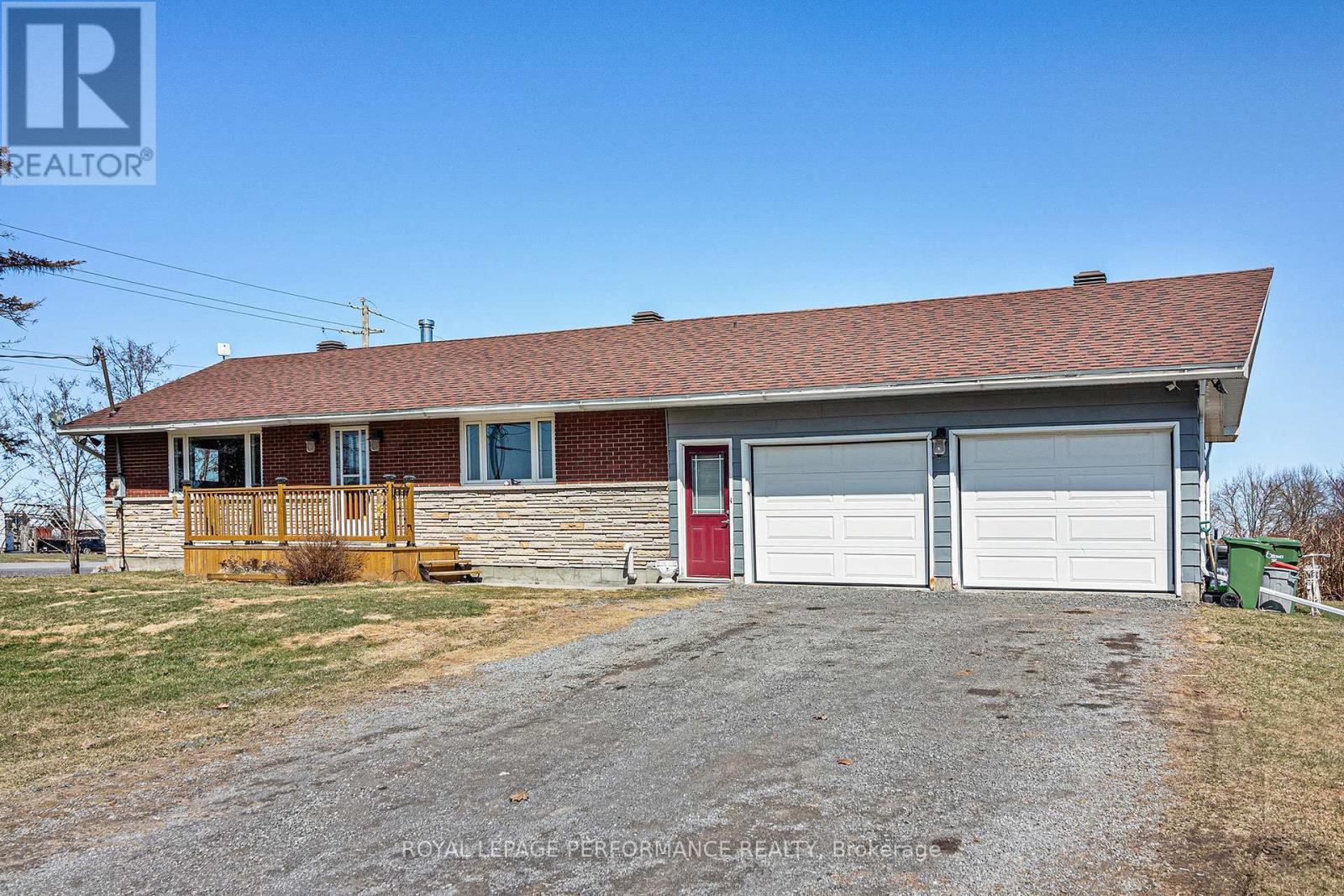2 卧室
1 浴室
1100 - 1500 sqft
平房
壁炉
中央空调
风热取暖
$524,900
O.H. SAT MAY 10th 2-4. Welcome to this spacious bungalow situated on a corner lot, offering a double car garage and peaceful country views. The main level features a bright and inviting living room with two large windows that flood the space with natural light. The kitchen, located at the center of the home, provides an eat-in area, an abundance of cabinetry, ample counter space, stainless steel appliances and a large front window allowing sunlight to pour in. The primary bedroom is bright and comfortable, offering two windows, a cozy nook perfect for a small desk or sitting area, and plenty of room to unwind. The secondary bedroom is also a good size and features two windows, bringing in lots of natural light. An updated full 4-piece bathroom completes the main floor. Convenient inside entry from the double car garage leads to the partly finished basement, where you'll find a woodstove, a spacious area ideal for a recreation room, a large storage area, and the laundry space. Recent updates include: windows (2017), roof (2016), furnace (2013), air conditioning (2013), high-efficiency propane tanks (2013), new water pump (2024), and woodstove (2017). Surrounded by scenic farmland, this home offers a true country setting while being in the town of Sarsfield and just a 15 minute drive to Cumberland or Rockland, 20 minutes to Orleans, and 30 minutes to Ottawa. This property is being sold "as is, where is" due to Estate Sale. 2 business days irrevocable required and may be accepted within that time frame. (id:44758)
Open House
此属性有开放式房屋!
开始于:
2:00 pm
结束于:
4:00 pm
房源概要
|
MLS® Number
|
X12126871 |
|
房源类型
|
民宅 |
|
社区名字
|
1108 - Sarsfield/Bearbrook |
|
特征
|
Lane |
|
总车位
|
6 |
|
结构
|
Deck |
详 情
|
浴室
|
1 |
|
地上卧房
|
2 |
|
总卧房
|
2 |
|
Age
|
51 To 99 Years |
|
赠送家电包括
|
All, 烘干机, 微波炉, 炉子, 洗衣机, 冰箱 |
|
建筑风格
|
平房 |
|
地下室进展
|
部分完成 |
|
地下室类型
|
N/a (partially Finished) |
|
施工种类
|
独立屋 |
|
空调
|
中央空调 |
|
外墙
|
砖 |
|
壁炉
|
有 |
|
地基类型
|
水泥 |
|
供暖方式
|
Propane |
|
供暖类型
|
压力热风 |
|
储存空间
|
1 |
|
内部尺寸
|
1100 - 1500 Sqft |
|
类型
|
独立屋 |
|
设备间
|
Drilled Well |
车 位
土地
|
英亩数
|
无 |
|
污水道
|
Septic System |
|
土地深度
|
150 Ft |
|
土地宽度
|
100 Ft |
|
不规则大小
|
100 X 150 Ft |
|
规划描述
|
Ag2 |
房 间
| 楼 层 |
类 型 |
长 度 |
宽 度 |
面 积 |
|
Lower Level |
娱乐,游戏房 |
10.45 m |
7.81 m |
10.45 m x 7.81 m |
|
Lower Level |
洗衣房 |
3.33 m |
4 m |
3.33 m x 4 m |
|
Lower Level |
其它 |
3.42 m |
4 m |
3.42 m x 4 m |
|
Lower Level |
其它 |
3.33 m |
3.71 m |
3.33 m x 3.71 m |
|
Lower Level |
其它 |
3.42 m |
3.7 m |
3.42 m x 3.7 m |
|
一楼 |
客厅 |
6.85 m |
3.78 m |
6.85 m x 3.78 m |
|
一楼 |
厨房 |
5.31 m |
4.93 m |
5.31 m x 4.93 m |
|
一楼 |
主卧 |
6.11 m |
3.17 m |
6.11 m x 3.17 m |
|
一楼 |
第二卧房 |
3.83 m |
4.33 m |
3.83 m x 4.33 m |
|
一楼 |
浴室 |
2.44 m |
3.18 m |
2.44 m x 3.18 m |
https://www.realtor.ca/real-estate/28265775/3551-lafleur-road-ottawa-1108-sarsfieldbearbrook








































