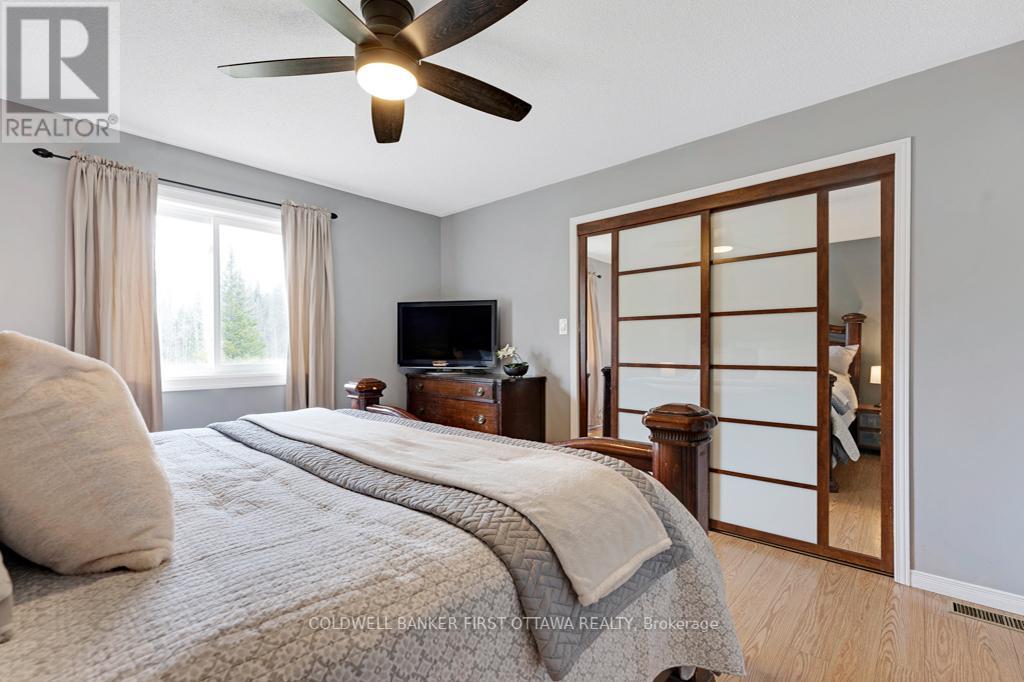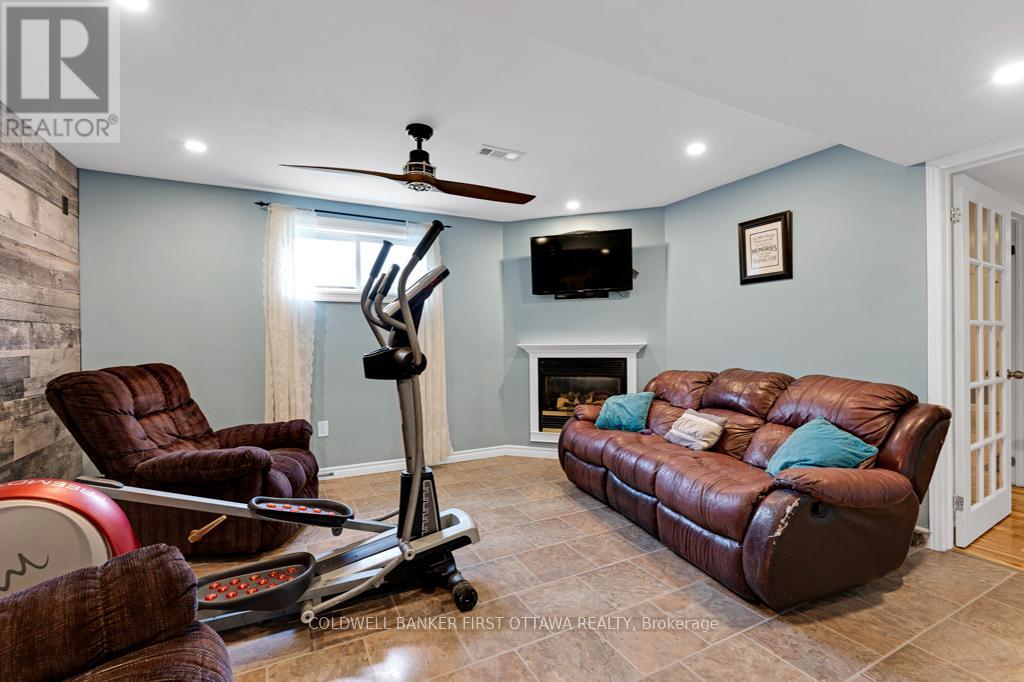5 卧室
2 浴室
1100 - 1500 sqft
Raised 平房
壁炉
中央空调
风热取暖
面积
$649,900
Halfway between Perth and Carleton Place, this spacious five-bedroom, two-bath raised bungalow offers country living with a rare bonus - natural gas service! Set on just over 10 acres, the property combines open space, sprawling forest, and thoughtful upgrades to create a home that's both practical and inviting.The light-filled living room and kitchen/dining room are the heart of the home. The kitchen features a built-in oven, a countertop range on the island, and an open layout that flows easily into the dining area and out to the back deck. On the same level, you'll find three bedrooms, with two additional bedrooms and a cozy family room on the lower level. Perfect for larger families or guests. Outside, the large back lawn offers lots of space for kids and pets to play. A generous vegetable garden and wild blackberry patch offer the chance to grow your own food and enjoy fresh summer treats. The new Quonset garage, finished in 2024, with doors on both ends provides ample room for tools, toys, and machinery, while the garage attached to the house offers room for a car and workbench. Recent upgrades include a new driveway (2022), refinished living room floor (2025), new front entry and siding (2024), and a new septic bed (2022). The home also features a newer roof (2014) and back deck (2014), along with a fifth bedroom added in 2018. Located just 20 minutes to Perth and Carleton Place, 10 minutes to Smiths Falls, and 30 minutes to Kanata, this property is well-positioned for ample privacy and yet easy access to the conveniences of nearby towns. With plenty of room to grow, roam, and relax, it's a home built for everyday living in the best of settings. (id:44758)
房源概要
|
MLS® Number
|
X12084414 |
|
房源类型
|
民宅 |
|
社区名字
|
908 - Drummond N Elmsley (Drummond) Twp |
|
设备类型
|
热水器 - Gas |
|
特征
|
树木繁茂的地区 |
|
总车位
|
8 |
|
租赁设备类型
|
热水器 - Gas |
|
结构
|
Deck, 棚 |
详 情
|
浴室
|
2 |
|
地上卧房
|
3 |
|
地下卧室
|
2 |
|
总卧房
|
5 |
|
Age
|
31 To 50 Years |
|
公寓设施
|
Fireplace(s) |
|
赠送家电包括
|
Range, Water Softener, 洗碗机, 烘干机, 微波炉, 烤箱, 炉子, 洗衣机, 冰箱 |
|
建筑风格
|
Raised Bungalow |
|
地下室进展
|
已装修 |
|
地下室类型
|
全完工 |
|
施工种类
|
独立屋 |
|
空调
|
中央空调 |
|
外墙
|
乙烯基壁板 |
|
壁炉
|
有 |
|
Fireplace Total
|
1 |
|
供暖方式
|
天然气 |
|
供暖类型
|
压力热风 |
|
储存空间
|
1 |
|
内部尺寸
|
1100 - 1500 Sqft |
|
类型
|
独立屋 |
|
设备间
|
Drilled Well |
车 位
土地
|
入口类型
|
Public Road |
|
英亩数
|
有 |
|
污水道
|
Septic System |
|
土地深度
|
1624 Ft ,9 In |
|
土地宽度
|
264 Ft ,10 In |
|
不规则大小
|
264.9 X 1624.8 Ft |
|
规划描述
|
Ru - Rural |
房 间
| 楼 层 |
类 型 |
长 度 |
宽 度 |
面 积 |
|
Lower Level |
Bedroom 4 |
4.04 m |
3.96 m |
4.04 m x 3.96 m |
|
Lower Level |
Bedroom 5 |
4.65 m |
3.96 m |
4.65 m x 3.96 m |
|
Lower Level |
家庭房 |
4.04 m |
3.94 m |
4.04 m x 3.94 m |
|
Upper Level |
客厅 |
4.78 m |
4.01 m |
4.78 m x 4.01 m |
|
Upper Level |
厨房 |
5.87 m |
3.99 m |
5.87 m x 3.99 m |
|
Upper Level |
主卧 |
4.04 m |
3.81 m |
4.04 m x 3.81 m |
|
Upper Level |
第二卧房 |
4.01 m |
2.74 m |
4.01 m x 2.74 m |
|
Upper Level |
第三卧房 |
3.51 m |
3 m |
3.51 m x 3 m |
|
Upper Level |
浴室 |
4.04 m |
2.49 m |
4.04 m x 2.49 m |
设备间
|
有线电视
|
可用 |
|
Natural Gas Available
|
可用 |
https://www.realtor.ca/real-estate/28170842/3568-mclachlin-road-drummondnorth-elmsley-908-drummond-n-elmsley-drummond-twp









































