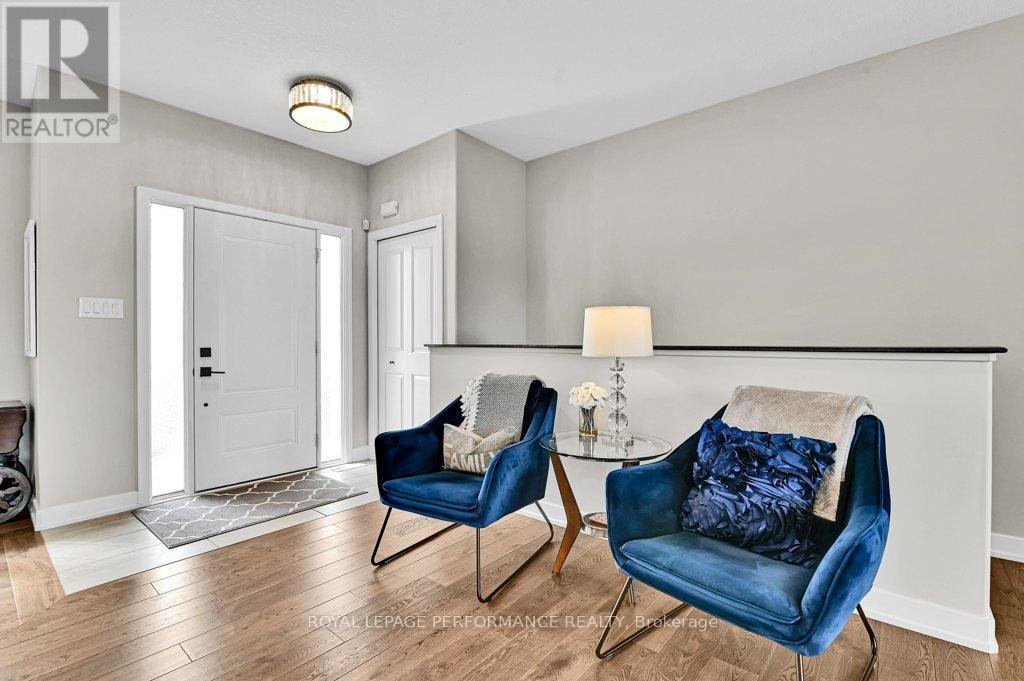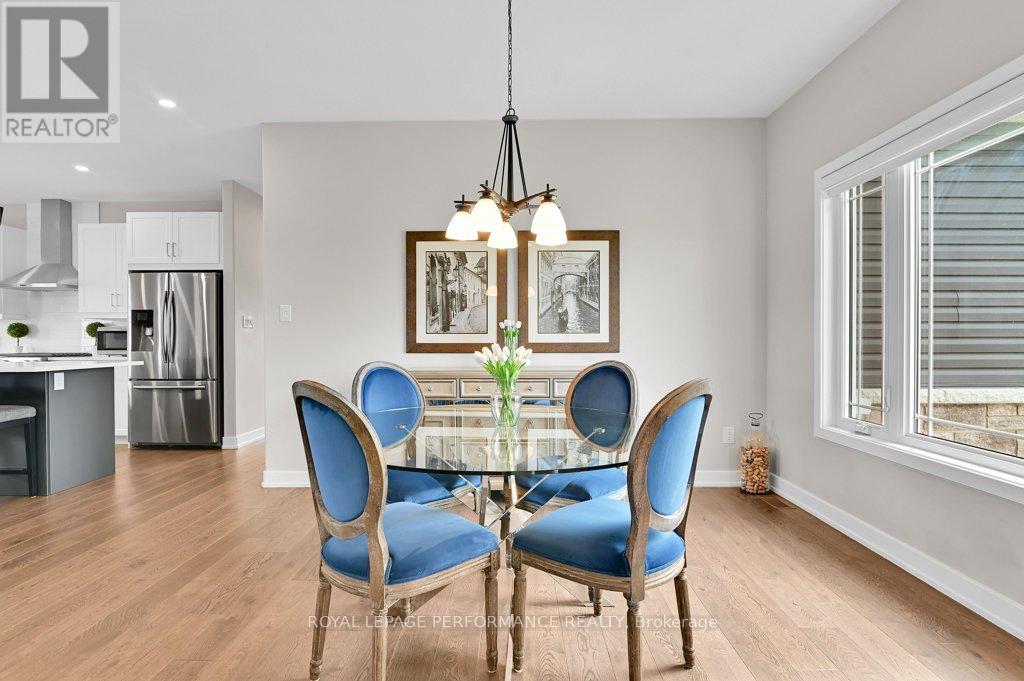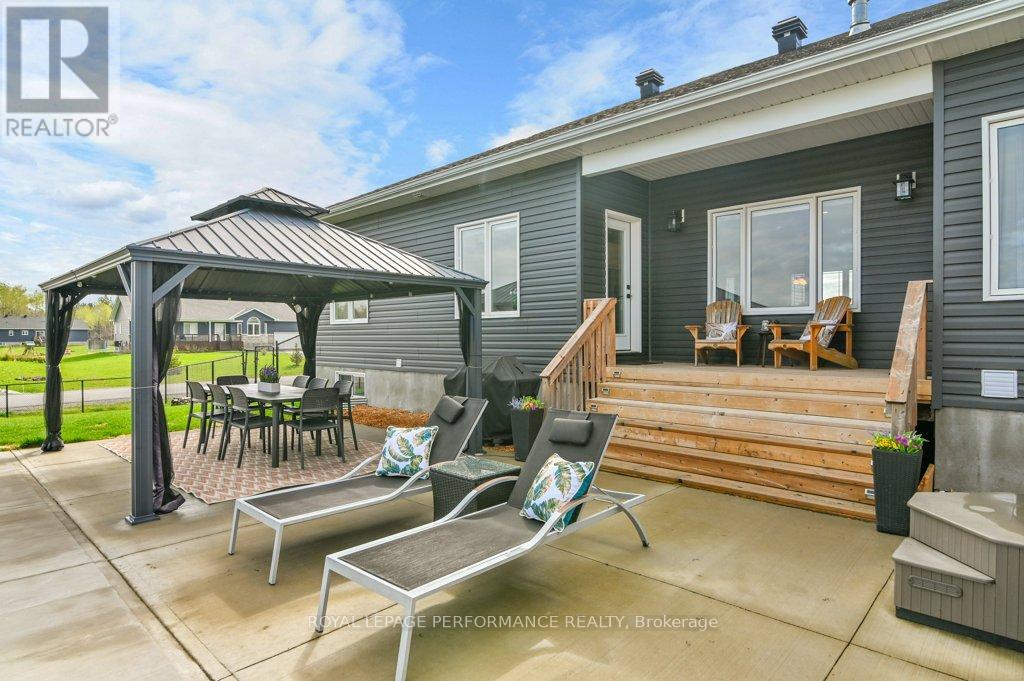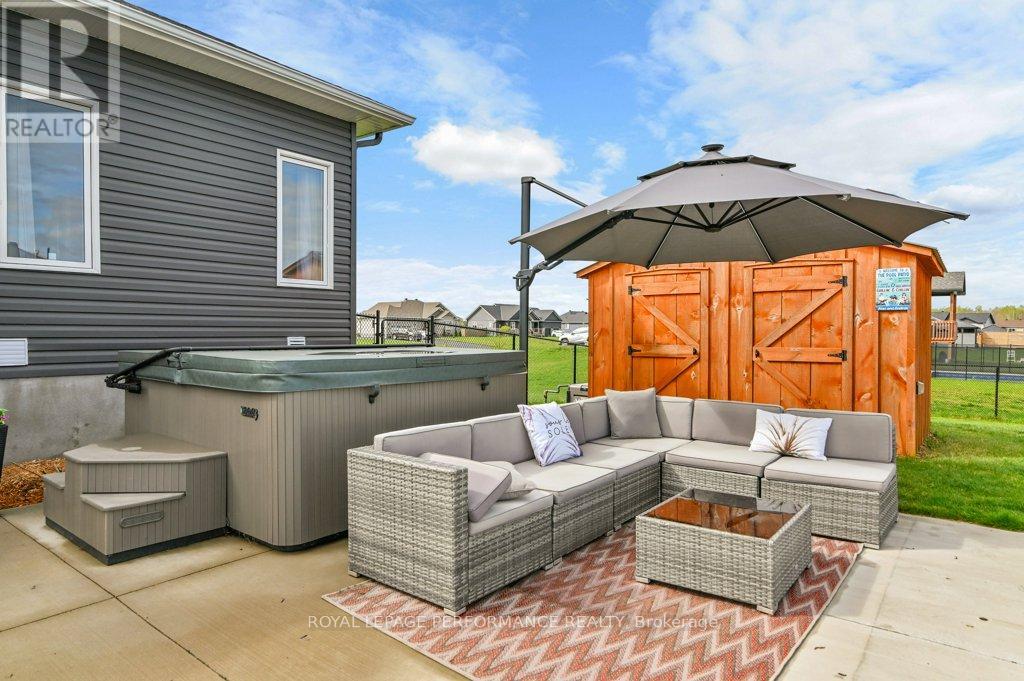3 卧室
2 浴室
1500 - 2000 sqft
平房
壁炉
Inground Pool
中央空调
风热取暖
$949,900
Welcome to this beautifully designed bungalow in sought-after South Creek Village, built in 2020 and set on a spacious corner lot. Offering ~1,560 square feet of refined main-floor living, this home features 3 bedrooms, 2 full bathrooms, 9-feet high ceilings, and an attached double-car garage with convenient inside access. Step inside to an open-concept layout ideal for modern living. The bright kitchen boasts upgraded cabinetry, stainless steel appliances, quartz countertops, and a stunning 9-feet island, perfect for entertaining guests or enjoying casual family meals. The primary suite is complete with a walk-in closet, luxurious ensuite, and direct access to the covered back porch. Thoughtful, quality upgrades throughout the home include engineered hardwood flooring, dimmable pot lights, a cozy gas fireplace, and a gas BBQ hookup. Step outside to your private backyard retreat and enjoy morning coffee or evening sunsets on the covered porch, take a dip in the heated saltwater in-ground pool, or gather with friends around the stone fire pit. A large poolside patio and charming gazebo make this space ideal for entertaining or simply relaxing. Nature lovers will appreciate the extensive nearby Osgoode trail system, just steps from your door, offering scenic walking, biking or snowmobiling paths year-round. With modern finishes, exceptional outdoor living, and a welcoming community atmosphere, this home offers the perfect blend of comfort, style, and convenience just a short drive from downtown Ottawa. (id:44758)
房源概要
|
MLS® Number
|
X12134561 |
|
房源类型
|
民宅 |
|
社区名字
|
1603 - Osgoode |
|
特征
|
Irregular Lot Size, Gazebo, Sump Pump |
|
总车位
|
10 |
|
Pool Features
|
Salt Water Pool |
|
泳池类型
|
Inground Pool |
|
结构
|
棚 |
详 情
|
浴室
|
2 |
|
地上卧房
|
3 |
|
总卧房
|
3 |
|
Age
|
0 To 5 Years |
|
公寓设施
|
Fireplace(s) |
|
赠送家电包括
|
Water Softener, Water Heater, Water Treatment, Blinds, 洗碗机, Garage Door Opener, Hood 电扇, 炉子, 冰箱 |
|
建筑风格
|
平房 |
|
地下室进展
|
已完成 |
|
地下室类型
|
Full (unfinished) |
|
施工种类
|
独立屋 |
|
空调
|
中央空调 |
|
外墙
|
砖, 乙烯基壁板 |
|
壁炉
|
有 |
|
Fireplace Total
|
1 |
|
地基类型
|
混凝土浇筑 |
|
供暖方式
|
天然气 |
|
供暖类型
|
压力热风 |
|
储存空间
|
1 |
|
内部尺寸
|
1500 - 2000 Sqft |
|
类型
|
独立屋 |
车 位
土地
|
英亩数
|
无 |
|
围栏类型
|
部分围栏 |
|
污水道
|
Septic System |
|
土地深度
|
196 Ft ,8 In |
|
土地宽度
|
163 Ft ,3 In |
|
不规则大小
|
163.3 X 196.7 Ft |
|
规划描述
|
V1l |
房 间
| 楼 层 |
类 型 |
长 度 |
宽 度 |
面 积 |
|
Lower Level |
其它 |
9.96 m |
14.87 m |
9.96 m x 14.87 m |
|
一楼 |
浴室 |
1.56 m |
2.9 m |
1.56 m x 2.9 m |
|
一楼 |
洗衣房 |
1.87 m |
2.31 m |
1.87 m x 2.31 m |
|
一楼 |
浴室 |
2.78 m |
2.57 m |
2.78 m x 2.57 m |
|
一楼 |
主卧 |
4.24 m |
3.6 m |
4.24 m x 3.6 m |
|
一楼 |
其它 |
2.27 m |
2.57 m |
2.27 m x 2.57 m |
|
一楼 |
第二卧房 |
2.97 m |
2.92 m |
2.97 m x 2.92 m |
|
一楼 |
第三卧房 |
3.05 m |
4.05 m |
3.05 m x 4.05 m |
|
一楼 |
Eating Area |
1.83 m |
3.26 m |
1.83 m x 3.26 m |
|
一楼 |
餐厅 |
3.74 m |
3.33 m |
3.74 m x 3.33 m |
|
一楼 |
厨房 |
4.76 m |
3.26 m |
4.76 m x 3.26 m |
|
一楼 |
客厅 |
6.61 m |
4.26 m |
6.61 m x 4.26 m |
https://www.realtor.ca/real-estate/28282231/3569-crosswind-crescent-ottawa-1603-osgoode



















































