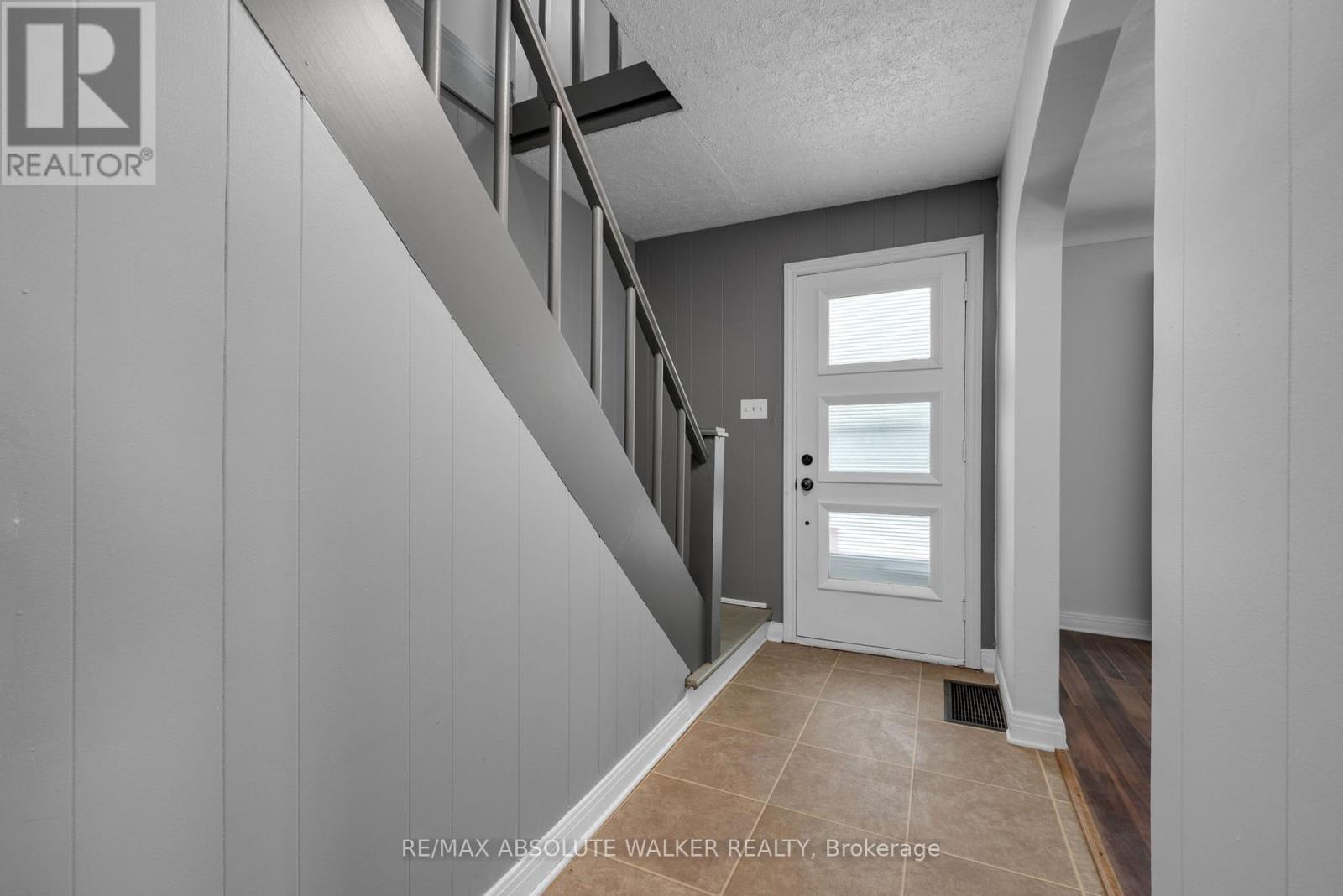3 卧室
1 浴室
中央空调
风热取暖
$550,000
Discover exceptional value and untapped potential in this beautifully updated 3-bedroom, 1-bathroom home. Nestled on an opportune lot of over half an acre, this home offers the peacefulness of country-style living while being just 20 minutes from downtown. Step inside to a bright and inviting main floor, where natural light floods the spacious living and dining areas. The new kitchen is a standout with ample cabinetry, plenty of counter space, and a seamless flow for effortless entertaining. A versatile main floor bedroom can easily function as a 3rd bedroom or home office. Upstairs, two well-sized bedrooms provide comfortable and versatile spaces for family or guests, while the beautifully updated bathroom adds a fresh and stylish touch. The basement, offering a blank canvas, could be transformed into a lower-level suite complete with a private entrance. A truly unique opportunity for those seeking a balance between rural serenity and urban accessibility. Close to top-rated schools, transit, and everyday amenities. Some photos are virtually staged. (id:44758)
房源概要
|
MLS® Number
|
X12059046 |
|
房源类型
|
民宅 |
|
社区名字
|
2013 - Mer Bleue/Bradley Estates/Anderson Park |
|
特征
|
Irregular Lot Size, Sump Pump |
|
总车位
|
8 |
详 情
|
浴室
|
1 |
|
地上卧房
|
3 |
|
总卧房
|
3 |
|
赠送家电包括
|
洗碗机, Hood 电扇, Storage Shed, 窗帘 |
|
地下室进展
|
已完成 |
|
地下室类型
|
Full (unfinished) |
|
施工种类
|
独立屋 |
|
空调
|
中央空调 |
|
外墙
|
灰泥 |
|
Flooring Type
|
Laminate, Linoleum |
|
地基类型
|
水泥 |
|
供暖方式
|
天然气 |
|
供暖类型
|
压力热风 |
|
储存空间
|
2 |
|
类型
|
独立屋 |
|
设备间
|
市政供水 |
车 位
土地
|
英亩数
|
无 |
|
污水道
|
Septic System |
|
土地宽度
|
75 Ft |
|
不规则大小
|
75 Ft |
房 间
| 楼 层 |
类 型 |
长 度 |
宽 度 |
面 积 |
|
二楼 |
卧室 |
3.54 m |
3.58 m |
3.54 m x 3.58 m |
|
二楼 |
卧室 |
3.32 m |
3.58 m |
3.32 m x 3.58 m |
|
二楼 |
衣帽间 |
4.39 m |
1.82 m |
4.39 m x 1.82 m |
|
一楼 |
客厅 |
3.47 m |
4.01 m |
3.47 m x 4.01 m |
|
一楼 |
餐厅 |
2.43 m |
4.39 m |
2.43 m x 4.39 m |
|
一楼 |
厨房 |
4.36 m |
3.57 m |
4.36 m x 3.57 m |
|
一楼 |
主卧 |
3.47 m |
2.76 m |
3.47 m x 2.76 m |
https://www.realtor.ca/real-estate/28113811/3573-navan-road-ottawa-2013-mer-bleuebradley-estatesanderson-park



































