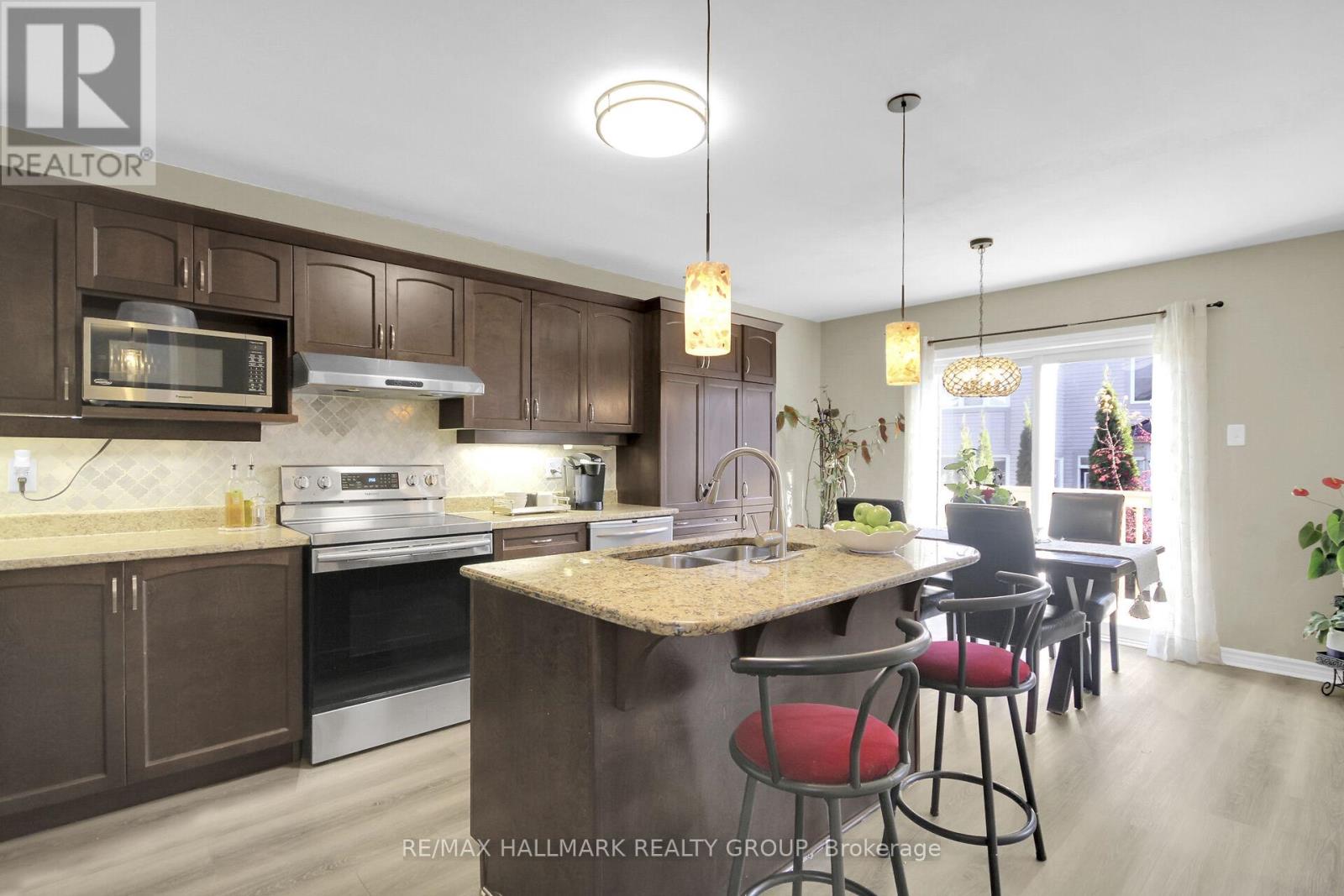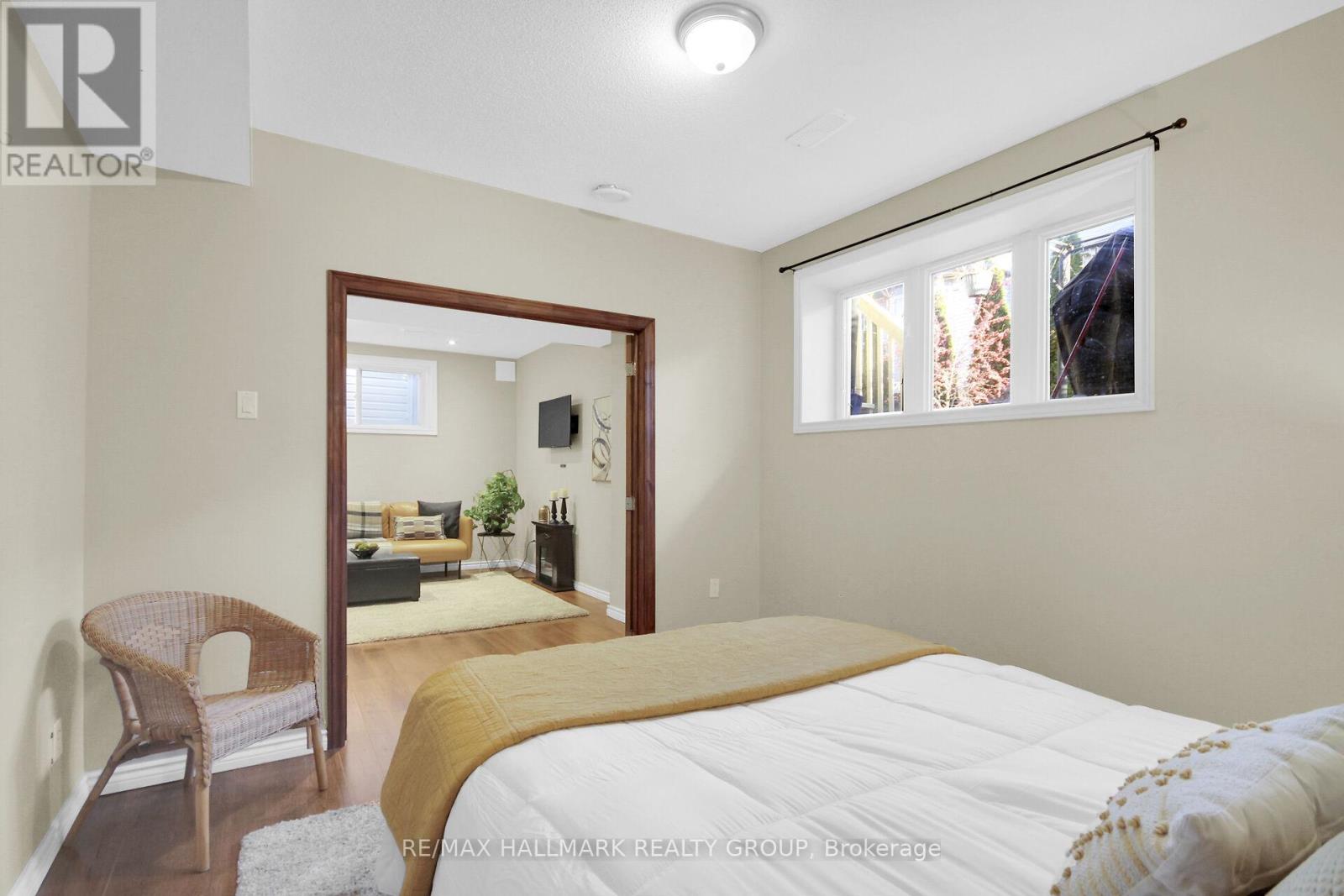4 卧室
4 浴室
壁炉
中央空调
风热取暖
$829,900
Welcome to your dream home! This Mattamy Sandfield model enchants with its open-concept design, featuring 3+1 bedrooms, a loft & vaulted ceilings in the great room. The eat-in kitchen and adjacent living/family room provide the perfect blend of comfort and style, while the formal dining awaits your gatherings. Retreat to the mid-level great room with fireplace and vaulted ceilings. Upstairs the primary bedroom is complete with walk-in closets & a deluxe 4-piece ensuite. 2 additional bedrooms big in size, den area for home office and full bath complete the 2nd level. Professionally finished basement offers ceiling just under 10 feet and big egress windows. Large recreation room, kitchenette, 4th bedroom and full bath elevates living space. And your outdoors is waiting through the sliding doors in the kitchen. Great view! Patio! Grassed area to play and completed fenced. Discover sophistication today! (id:44758)
房源概要
|
MLS® Number
|
X11428498 |
|
房源类型
|
民宅 |
|
社区名字
|
7711 - Barrhaven - Half Moon Bay |
|
附近的便利设施
|
公共交通, 公园 |
|
特征
|
Level |
|
总车位
|
4 |
详 情
|
浴室
|
4 |
|
地上卧房
|
3 |
|
地下卧室
|
1 |
|
总卧房
|
4 |
|
公寓设施
|
Fireplace(s) |
|
赠送家电包括
|
Water Heater, 洗碗机, 烘干机, 冰箱, 炉子, 洗衣机 |
|
地下室进展
|
已装修 |
|
地下室类型
|
全完工 |
|
施工种类
|
独立屋 |
|
空调
|
中央空调 |
|
外墙
|
砖 |
|
壁炉
|
有 |
|
Fireplace Total
|
1 |
|
地基类型
|
混凝土 |
|
客人卫生间(不包含洗浴)
|
1 |
|
供暖方式
|
天然气 |
|
供暖类型
|
压力热风 |
|
储存空间
|
2 |
|
类型
|
独立屋 |
|
设备间
|
市政供水 |
车 位
土地
|
英亩数
|
无 |
|
围栏类型
|
Fenced Yard |
|
土地便利设施
|
公共交通, 公园 |
|
污水道
|
Sanitary Sewer |
|
土地深度
|
82 Ft ,6 In |
|
土地宽度
|
36 Ft |
|
不规则大小
|
36.05 X 82.5 Ft ; 0 |
|
规划描述
|
住宅 |
房 间
| 楼 层 |
类 型 |
长 度 |
宽 度 |
面 积 |
|
二楼 |
卧室 |
3.6 m |
3.2 m |
3.6 m x 3.2 m |
|
二楼 |
卧室 |
3.35 m |
3.22 m |
3.35 m x 3.22 m |
|
二楼 |
衣帽间 |
3.04 m |
2.18 m |
3.04 m x 2.18 m |
|
二楼 |
浴室 |
2.36 m |
2.13 m |
2.36 m x 2.13 m |
|
二楼 |
主卧 |
4.85 m |
3.91 m |
4.85 m x 3.91 m |
|
二楼 |
浴室 |
3.86 m |
3.12 m |
3.86 m x 3.12 m |
|
Lower Level |
娱乐,游戏房 |
4.87 m |
4.26 m |
4.87 m x 4.26 m |
|
Lower Level |
卧室 |
3.65 m |
3.04 m |
3.65 m x 3.04 m |
|
Lower Level |
厨房 |
3.04 m |
2.43 m |
3.04 m x 2.43 m |
|
Lower Level |
浴室 |
2 m |
1.5 m |
2 m x 1.5 m |
|
一楼 |
客厅 |
4.72 m |
3.68 m |
4.72 m x 3.68 m |
|
一楼 |
餐厅 |
4.87 m |
3.04 m |
4.87 m x 3.04 m |
|
一楼 |
厨房 |
3.88 m |
3.6 m |
3.88 m x 3.6 m |
|
一楼 |
餐厅 |
3.88 m |
2.46 m |
3.88 m x 2.46 m |
|
一楼 |
大型活动室 |
5.48 m |
5.18 m |
5.48 m x 5.18 m |
|
一楼 |
浴室 |
2.26 m |
0.88 m |
2.26 m x 0.88 m |
|
一楼 |
洗衣房 |
2 m |
1.67 m |
2 m x 1.67 m |
https://www.realtor.ca/real-estate/27691463/3590-cambrian-road-ottawa-7711-barrhaven-half-moon-bay





































