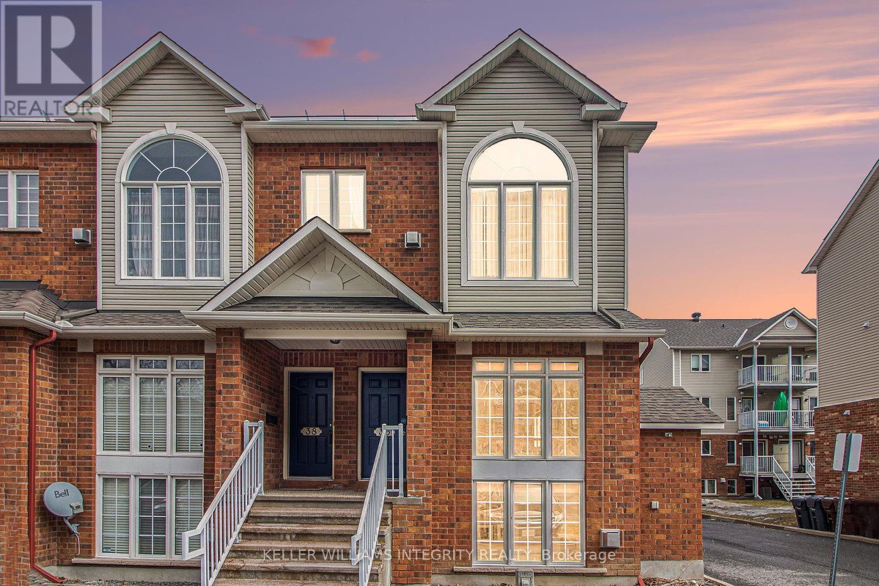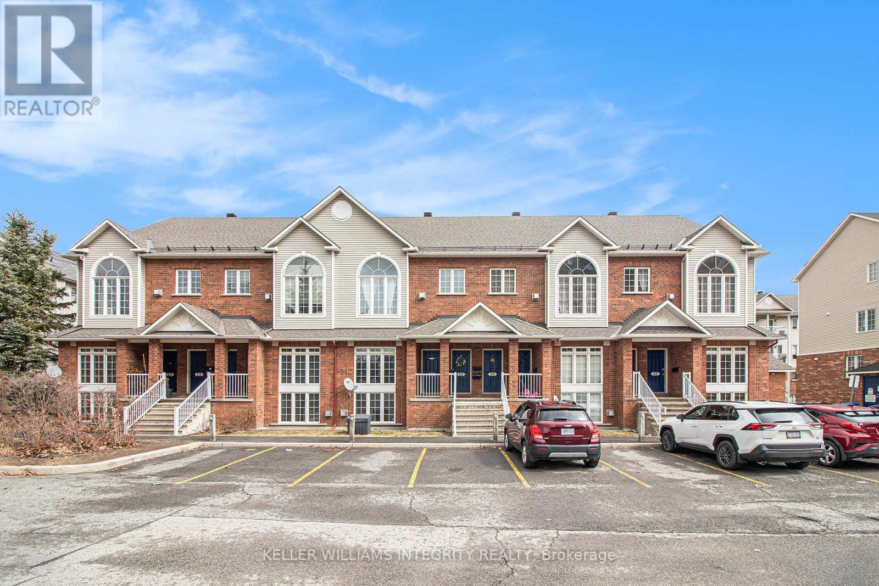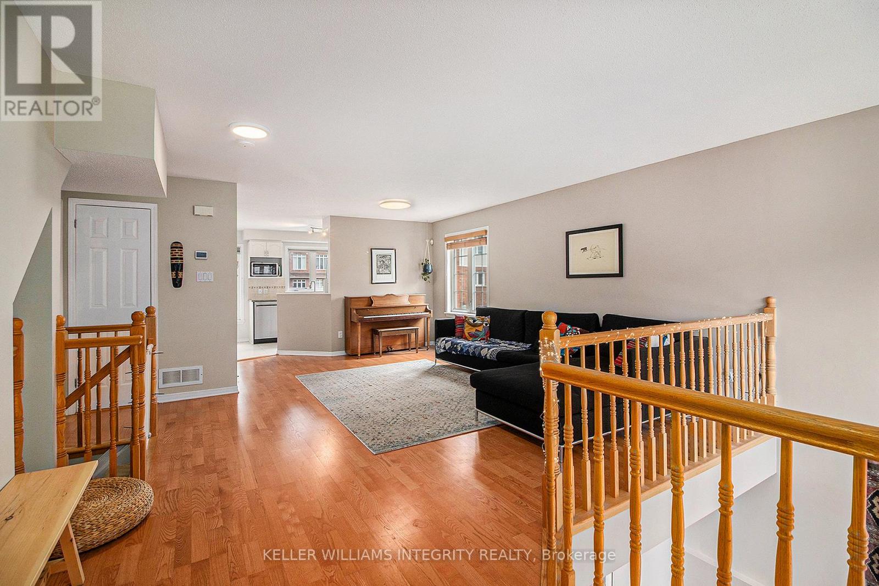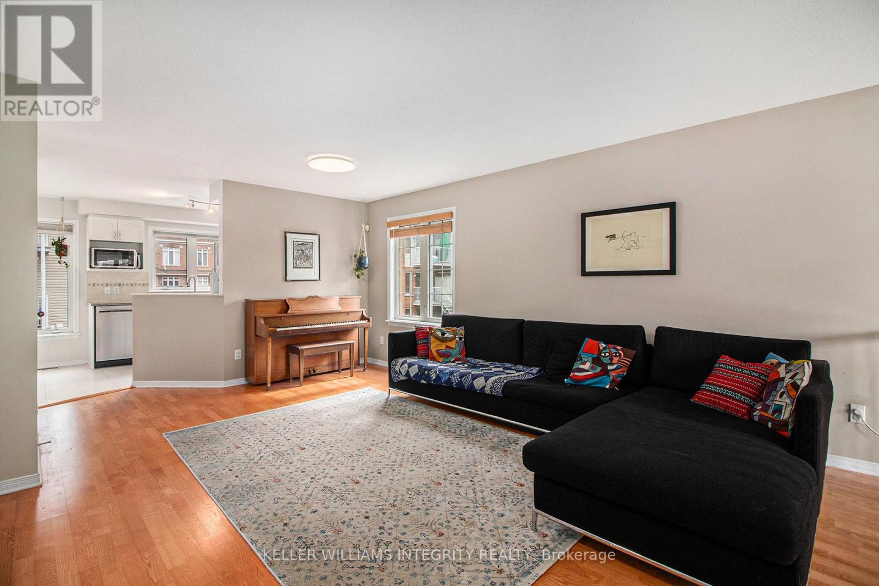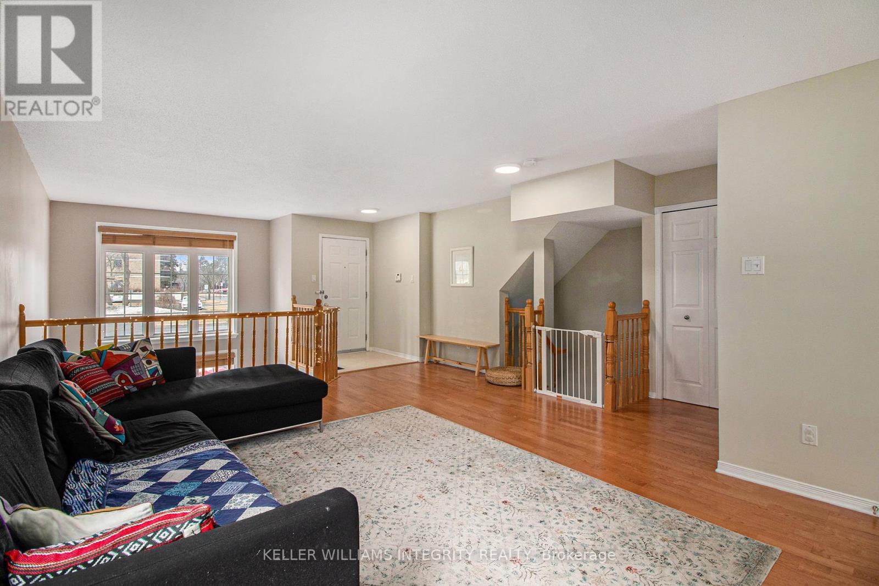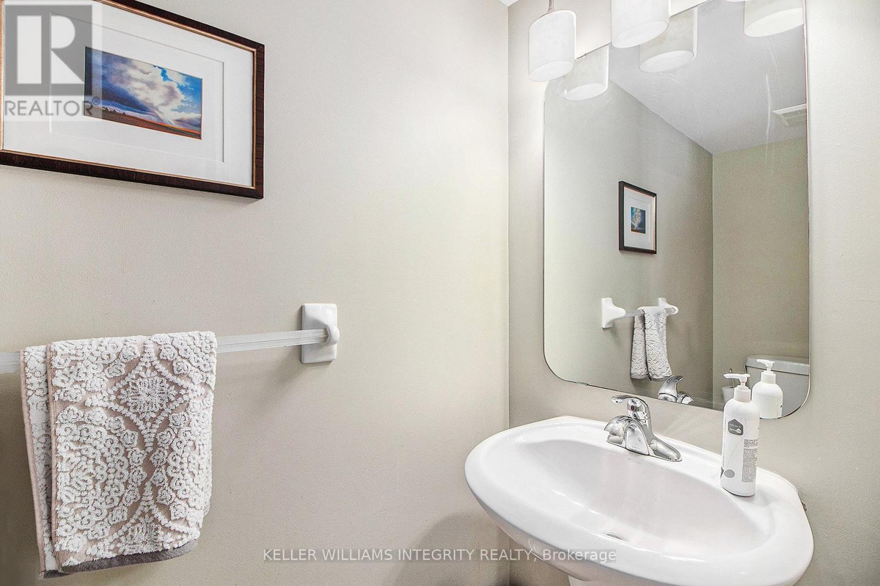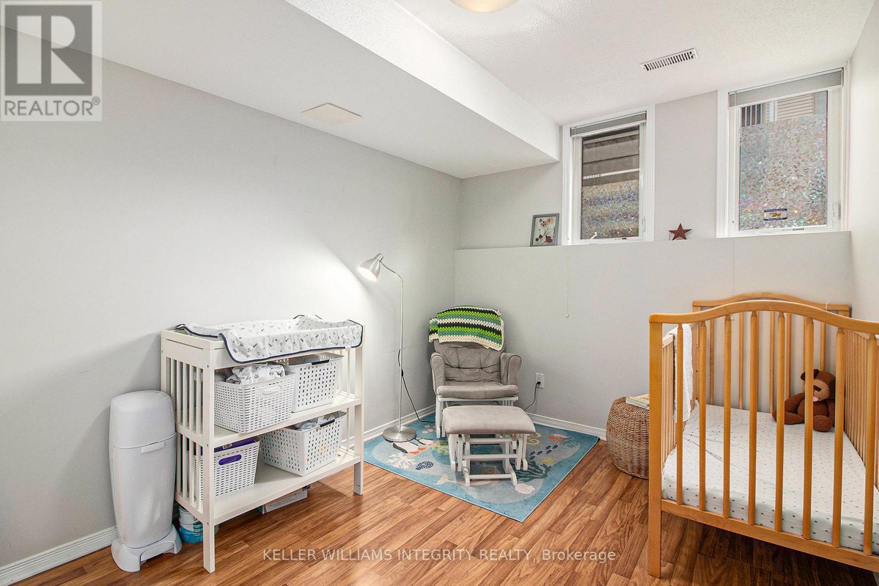2 卧室
2 浴室
1200 - 1399 sqft
壁炉
中央空调
风热取暖
$419,900管理费,Insurance, Water
$480 每月
Welcome to this Move-In Ready 2-bedroom 2-bathroom end unit stacked condo in a desirable Location situated next to transit, shopping, and recreation. This home boasts massive two-storey windows that flood both the open-concept main floor and lower-level family room with natural light. The main level features an open concept living and dining area, finished with stylish laminate flooring, creating a warm and inviting atmosphere. At the rear, you'll find a generously sized kitchen with a functional layout, ample cabinet space, a cozy eat-in area, and exclusive access to your private deck and outdoor living space. Newly updated tiles and modern appliances add a fresh new look. A nicely finished powder room completes the main floor. The lower level is a true highlight, offering high ceilings, a grand family room with soaring ceilings, expansive windows, and a cozy gas fireplace, perfect for relaxing or entertaining. The primary bedroom comfortably fits a king-sized bed and features a walk-in closet along with direct access to a 4-piece cheater en-suite. The second bedroom is ideal as a guest room, home office, or child's bedroom. 1 surface parking spot right outside your unit is included plus ample visitor parking available for your guests. Located in a vibrant and welcoming community, this home is an excellent opportunity for first-time buyers or those seeking more space at an affordable price. Schedule your showing today! (id:44758)
房源概要
|
MLS® Number
|
X12046342 |
|
房源类型
|
民宅 |
|
社区名字
|
3804 - Heron Gate/Industrial Park |
|
社区特征
|
Pet Restrictions |
|
特征
|
In Suite Laundry |
|
总车位
|
1 |
详 情
|
浴室
|
2 |
|
地下卧室
|
2 |
|
总卧房
|
2 |
|
赠送家电包括
|
洗碗机, 烘干机, 炉子, 洗衣机, 窗帘, 冰箱 |
|
空调
|
中央空调 |
|
外墙
|
砖 |
|
壁炉
|
有 |
|
客人卫生间(不包含洗浴)
|
1 |
|
供暖方式
|
天然气 |
|
供暖类型
|
压力热风 |
|
内部尺寸
|
1200 - 1399 Sqft |
|
类型
|
公寓 |
车 位
土地
房 间
| 楼 层 |
类 型 |
长 度 |
宽 度 |
面 积 |
|
Lower Level |
主卧 |
2.98 m |
4.28 m |
2.98 m x 4.28 m |
|
Lower Level |
第二卧房 |
2.73 m |
3.33 m |
2.73 m x 3.33 m |
|
Lower Level |
浴室 |
2.98 m |
3 m |
2.98 m x 3 m |
|
Lower Level |
家庭房 |
5.71 m |
3.66 m |
5.71 m x 3.66 m |
|
一楼 |
门厅 |
1.7 m |
1.73 m |
1.7 m x 1.73 m |
|
一楼 |
客厅 |
4.98 m |
5.89 m |
4.98 m x 5.89 m |
|
一楼 |
厨房 |
2.82 m |
2 m |
2.82 m x 2 m |
|
一楼 |
餐厅 |
2.99 m |
2.84 m |
2.99 m x 2.84 m |
|
一楼 |
浴室 |
2.18 m |
0.91 m |
2.18 m x 0.91 m |
https://www.realtor.ca/real-estate/28084676/36-1512-walkley-road-ottawa-3804-heron-gateindustrial-park


