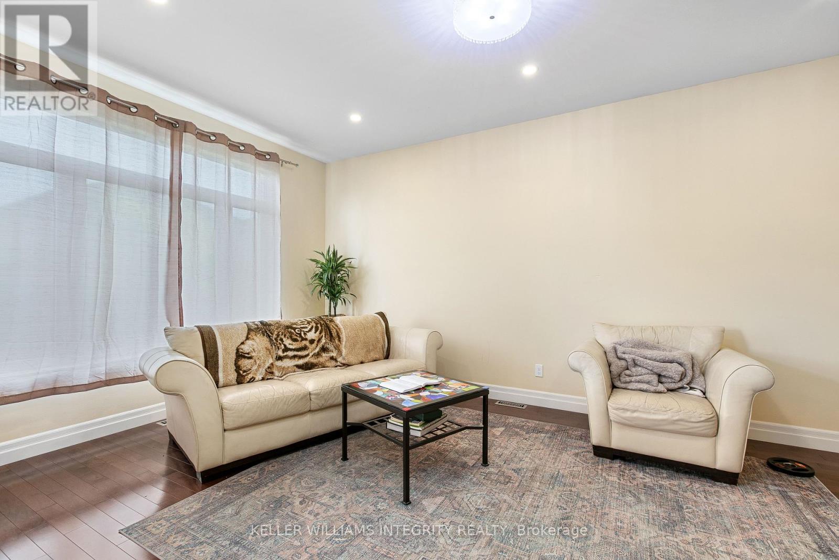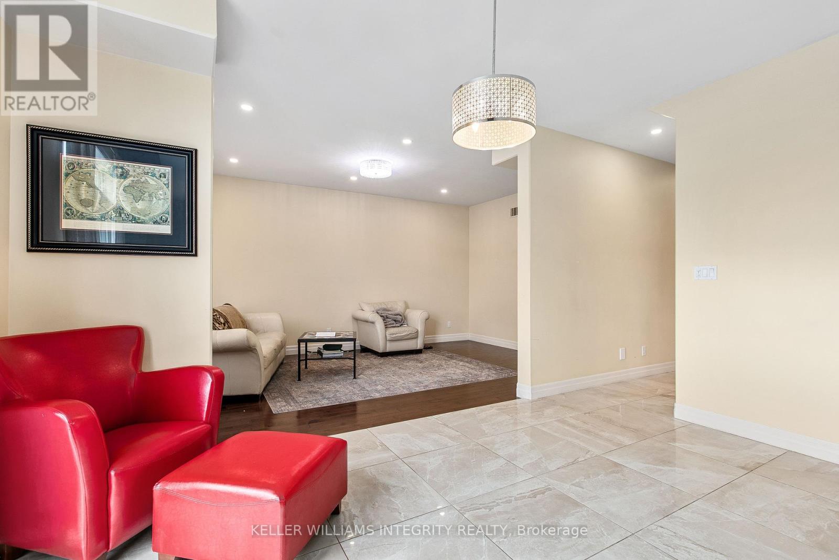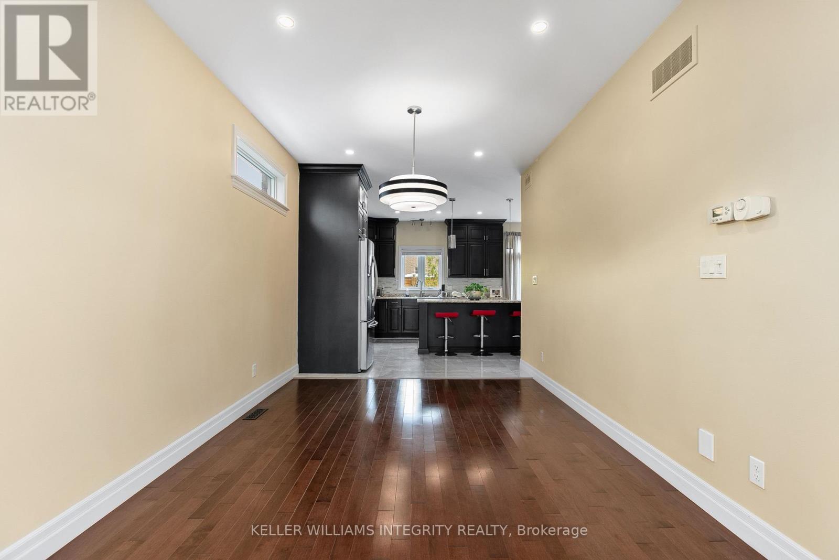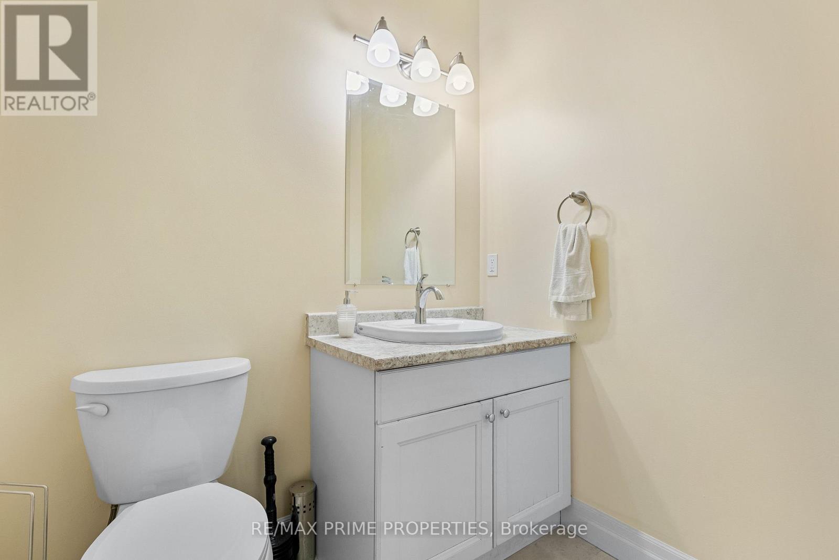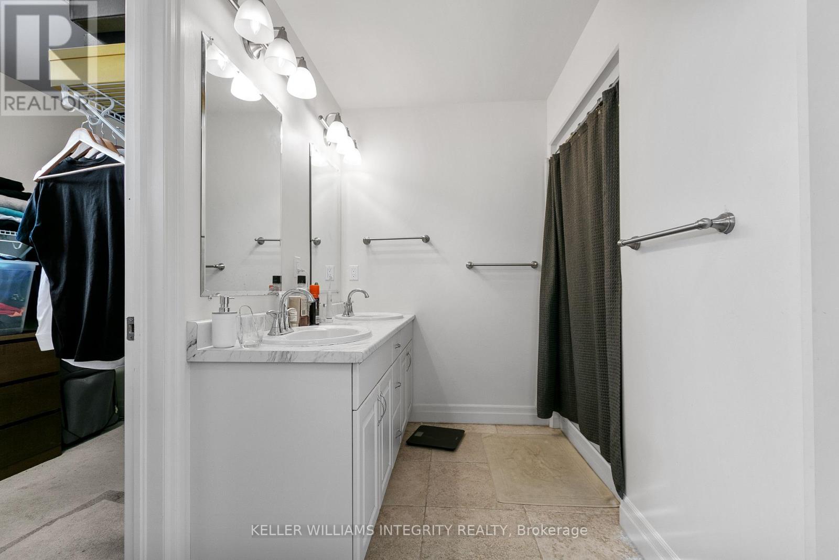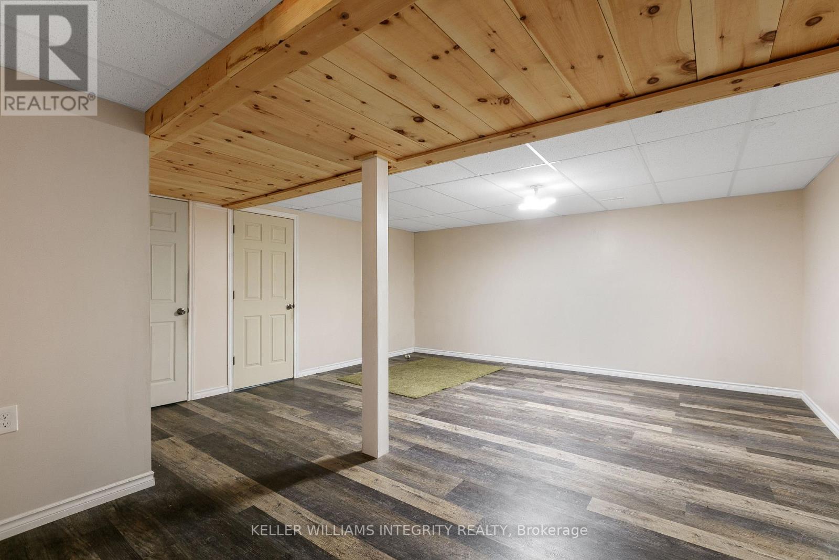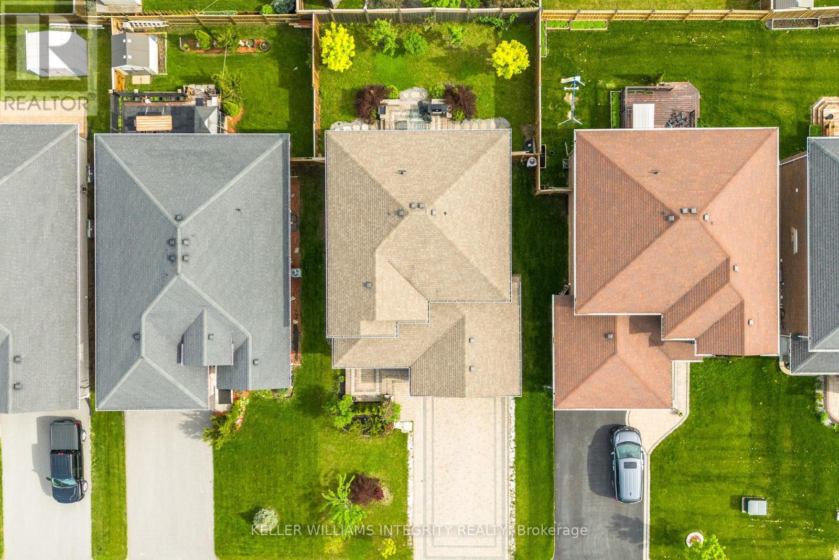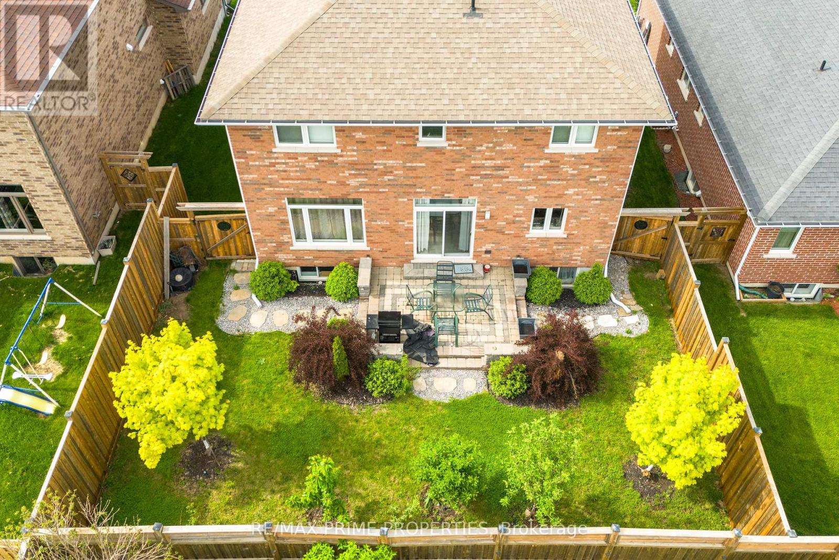6 卧室
4 浴室
2000 - 2500 sqft
壁炉
中央空调
风热取暖
$819,900
Nestled in a sought-after and picturesque neighborhood, this stunning property offers the perfect blend of space, style, and convenience just minutes from top amenities. The main level features an open-concept living and dining area that flows into an expansive chefs kitchen with an eat-in nook, ideal for family gatherings. A second living room overlooks the private, fully fenced backyard with a massive interlock patio perfect for entertaining. You'll also find a main-floor laundry room and a stylish 2-piece bath. Upstairs boasts hardwood floors in the hallway, a bright den/office space, and four generously sized bedrooms, including a luxurious primary retreat with a walk-in closet and spa-like ensuite. The fully finished basement adds even more living space, offering two additional bedrooms, a living room, and a 3-piece ensuite ideal for guests or multigenerational living. Upgrades include a fully interlocked driveway and back patio, owned hot water tank, and a beautifully finished lower level. Truly a move-in ready gem with space for the whole family! (id:44758)
房源概要
|
MLS® Number
|
X12182954 |
|
房源类型
|
民宅 |
|
社区名字
|
Thurlow Ward |
|
总车位
|
6 |
详 情
|
浴室
|
4 |
|
地上卧房
|
6 |
|
总卧房
|
6 |
|
公寓设施
|
Fireplace(s) |
|
赠送家电包括
|
Garage Door Opener Remote(s), 洗碗机, 烘干机, Hood 电扇, 炉子, 洗衣机, 冰箱 |
|
地下室进展
|
已装修 |
|
地下室类型
|
全完工 |
|
施工种类
|
独立屋 |
|
空调
|
中央空调 |
|
外墙
|
砖, 石 |
|
壁炉
|
有 |
|
地基类型
|
混凝土 |
|
客人卫生间(不包含洗浴)
|
1 |
|
供暖方式
|
天然气 |
|
供暖类型
|
压力热风 |
|
储存空间
|
2 |
|
内部尺寸
|
2000 - 2500 Sqft |
|
类型
|
独立屋 |
|
设备间
|
市政供水 |
车 位
土地
|
英亩数
|
无 |
|
污水道
|
Sanitary Sewer |
|
土地深度
|
105 Ft |
|
土地宽度
|
49 Ft ,2 In |
|
不规则大小
|
49.2 X 105 Ft |
房 间
| 楼 层 |
类 型 |
长 度 |
宽 度 |
面 积 |
|
二楼 |
卧室 |
2.92 m |
2.76 m |
2.92 m x 2.76 m |
|
二楼 |
卧室 |
3.5 m |
3.47 m |
3.5 m x 3.47 m |
|
二楼 |
主卧 |
3.42 m |
4.34 m |
3.42 m x 4.34 m |
|
二楼 |
其它 |
3.42 m |
2.15 m |
3.42 m x 2.15 m |
|
二楼 |
卧室 |
2.92 m |
3.35 m |
2.92 m x 3.35 m |
|
Lower Level |
娱乐,游戏房 |
6.78 m |
5 m |
6.78 m x 5 m |
|
Lower Level |
卧室 |
3.65 m |
3.98 m |
3.65 m x 3.98 m |
|
Lower Level |
卧室 |
6.04 m |
4.34 m |
6.04 m x 4.34 m |
|
Lower Level |
其它 |
2.92 m |
4.21 m |
2.92 m x 4.21 m |
|
一楼 |
门厅 |
1.98 m |
2.69 m |
1.98 m x 2.69 m |
|
一楼 |
客厅 |
2.92 m |
3.96 m |
2.92 m x 3.96 m |
|
一楼 |
餐厅 |
2.92 m |
2.99 m |
2.92 m x 2.99 m |
|
一楼 |
厨房 |
3.58 m |
4.34 m |
3.58 m x 4.34 m |
|
一楼 |
餐厅 |
2.54 m |
4.34 m |
2.54 m x 4.34 m |
|
一楼 |
家庭房 |
3.65 m |
5.58 m |
3.65 m x 5.58 m |
|
一楼 |
洗衣房 |
2.2 m |
2.51 m |
2.2 m x 2.51 m |
https://www.realtor.ca/real-estate/28387657/36-bevan-drive-belleville-thurlow-ward-thurlow-ward






