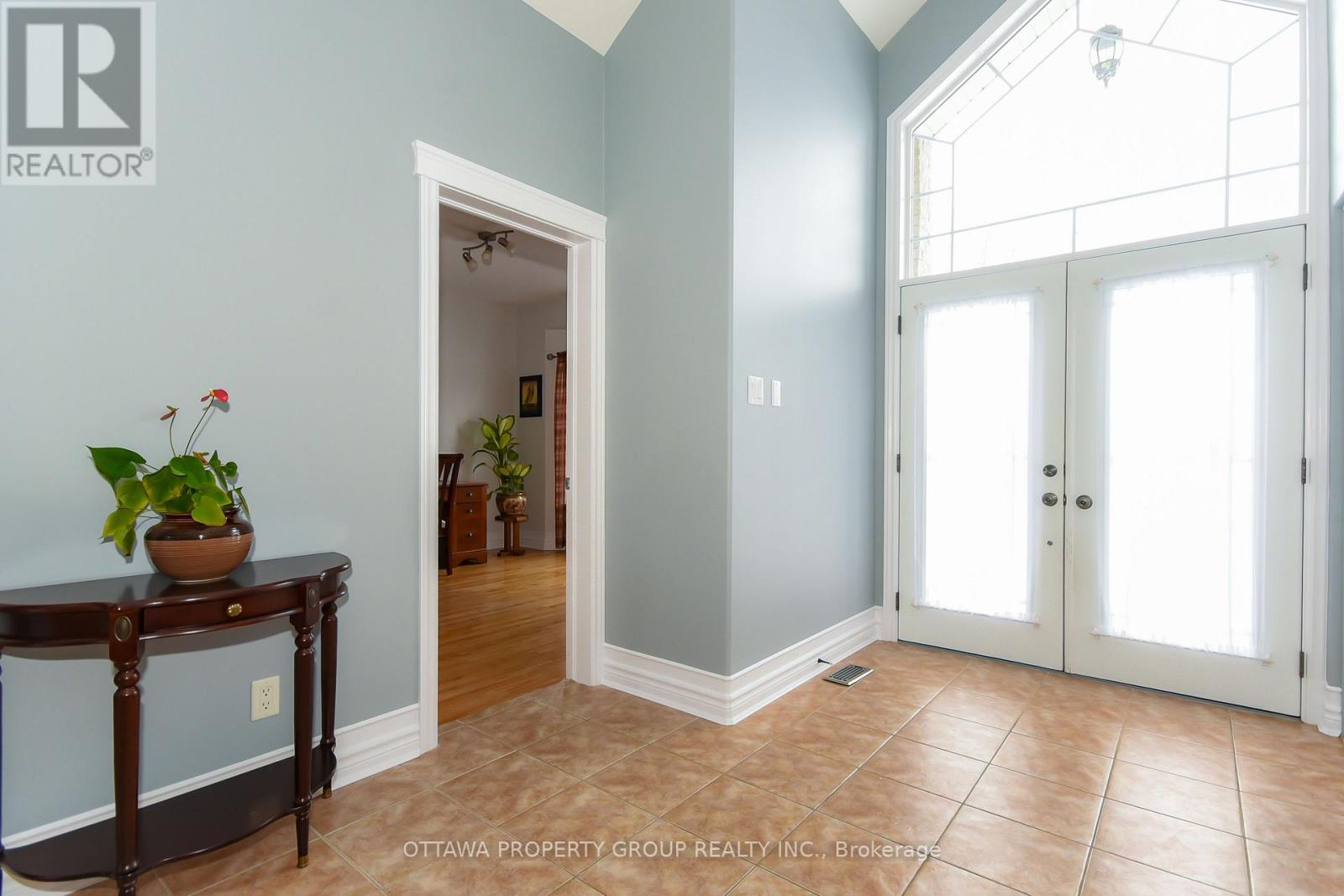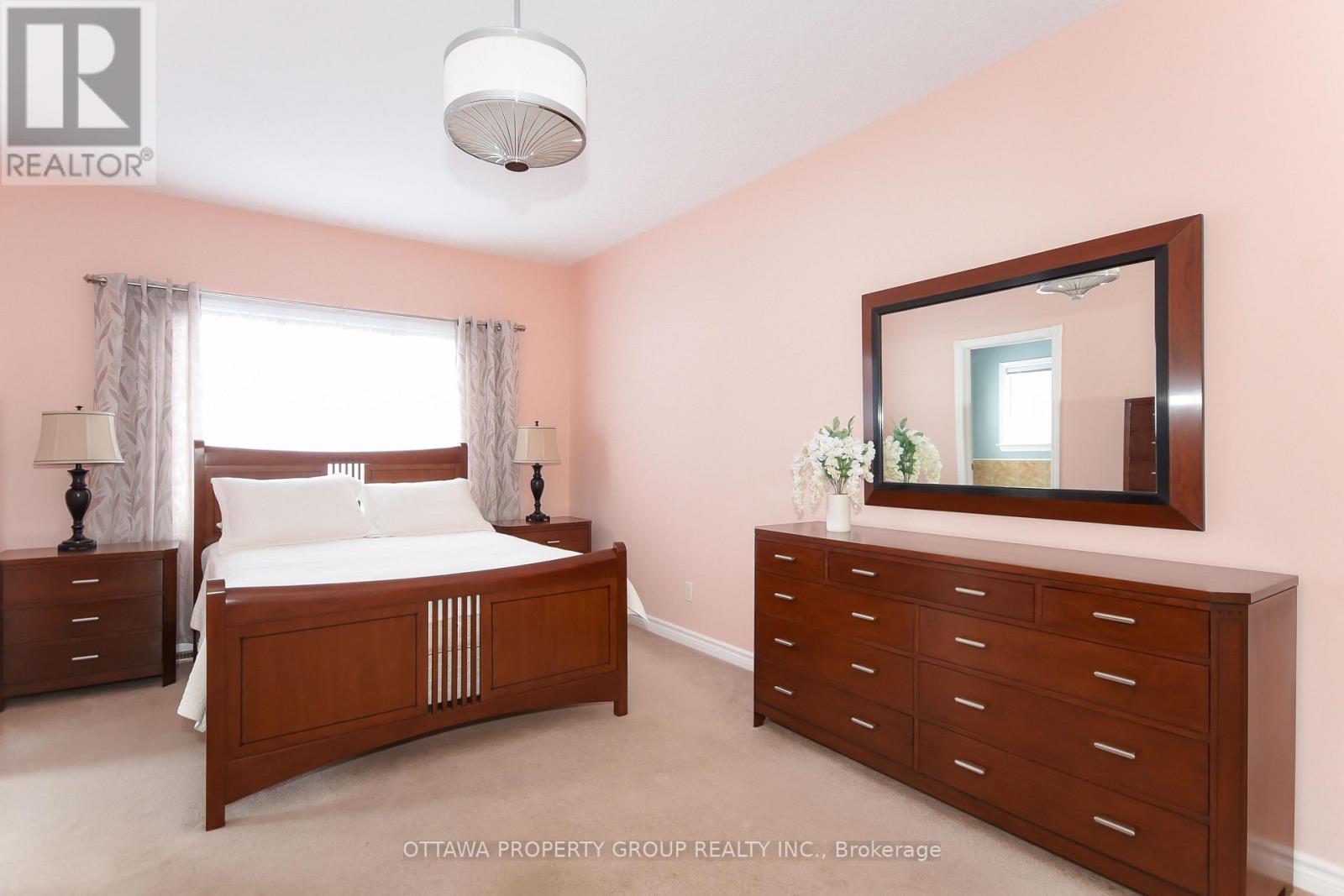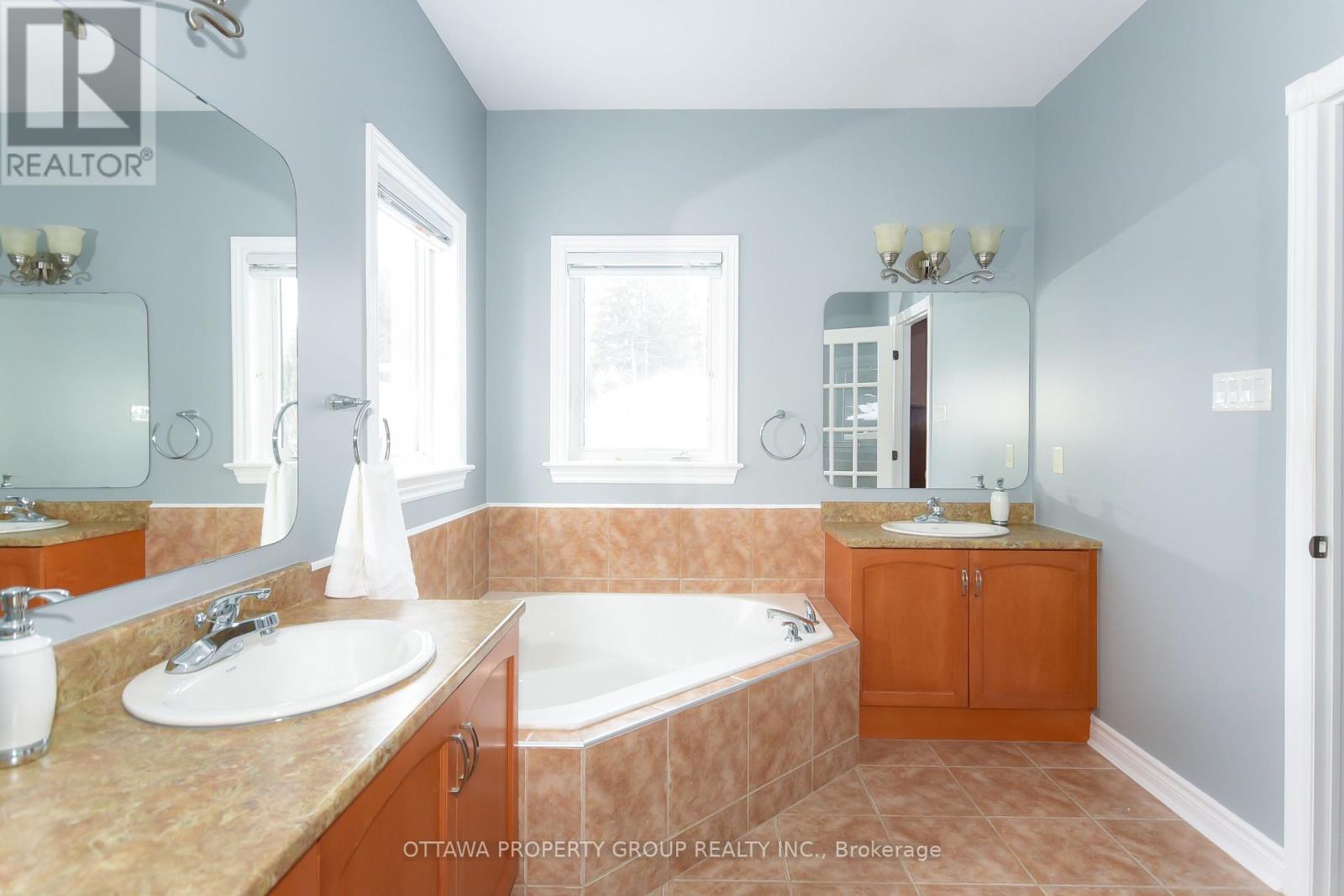5 卧室
3 浴室
1500 - 2000 sqft
平房
壁炉
中央空调
风热取暖
$799,000
Stunning opportunity in one of the regions fastest growing communities just 30 minutes to downtown. This freshly painted bungalow greets you with 15 foot high cathedral ceilings. Main level features large gracious foyer leading to the more than spacious main level living room with high bright windows, fireplace and gleaming hardwood floors. Secondary main level bedroom is multi use and currently being used as a private home office. The kitchen is well laid out with plenty of cupboard space and also features a walk in pantry as well. The breakfast nook/eating area actually has room for all family members! The pass through to the dining room includes a built in desk great for a variety of uses. Spacious and private principle bedroom with a very large ensuite bath with shower and roman tub. Large walk in closet of course. The lower level again features two bedrooms and a third depending on how you wish to use the space. The family room divides the bedroom offering plenty of privacy. Very large workshop area for every tool or storage you can imagine. Sitting on a large lot in an exclusive one way in neighborhood in Embrun. As is the case in Embrun all amenities very close by. (id:44758)
Open House
此属性有开放式房屋!
开始于:
2:00 pm
结束于:
4:00 pm
房源概要
|
MLS® Number
|
X11984239 |
|
房源类型
|
民宅 |
|
社区名字
|
602 - Embrun |
|
特征
|
Level, 亲戚套间 |
|
总车位
|
6 |
|
结构
|
棚 |
详 情
|
浴室
|
3 |
|
地上卧房
|
2 |
|
地下卧室
|
3 |
|
总卧房
|
5 |
|
公寓设施
|
Fireplace(s) |
|
赠送家电包括
|
Garage Door Opener Remote(s), Water Meter, 洗碗机, 烘干机, Garage Door Opener, Hood 电扇, 微波炉, 炉子, 洗衣机, 冰箱 |
|
建筑风格
|
平房 |
|
地下室进展
|
已装修 |
|
地下室类型
|
N/a (finished) |
|
施工种类
|
独立屋 |
|
空调
|
中央空调 |
|
外墙
|
砖 |
|
壁炉
|
有 |
|
Fireplace Total
|
1 |
|
Flooring Type
|
Hardwood |
|
地基类型
|
混凝土浇筑 |
|
客人卫生间(不包含洗浴)
|
1 |
|
供暖方式
|
天然气 |
|
供暖类型
|
压力热风 |
|
储存空间
|
1 |
|
内部尺寸
|
1500 - 2000 Sqft |
|
类型
|
独立屋 |
|
设备间
|
市政供水 |
车 位
土地
|
英亩数
|
无 |
|
围栏类型
|
Fully Fenced |
|
污水道
|
Sanitary Sewer |
|
土地深度
|
116 Ft |
|
土地宽度
|
60 Ft ,2 In |
|
不规则大小
|
60.2 X 116 Ft |
房 间
| 楼 层 |
类 型 |
长 度 |
宽 度 |
面 积 |
|
地下室 |
家庭房 |
8.47 m |
3.96 m |
8.47 m x 3.96 m |
|
地下室 |
第三卧房 |
3.9 m |
3.55 m |
3.9 m x 3.55 m |
|
地下室 |
Bedroom 4 |
4.66 m |
3.55 m |
4.66 m x 3.55 m |
|
地下室 |
Bedroom 5 |
5.45 m |
4.66 m |
5.45 m x 4.66 m |
|
地下室 |
Workshop |
7.31 m |
5.2 m |
7.31 m x 5.2 m |
|
地下室 |
浴室 |
3.66 m |
3.66 m |
3.66 m x 3.66 m |
|
一楼 |
客厅 |
8.47 m |
3.96 m |
8.47 m x 3.96 m |
|
一楼 |
Pantry |
1.52 m |
1.21 m |
1.52 m x 1.21 m |
|
一楼 |
厨房 |
3.9 m |
3.44 m |
3.9 m x 3.44 m |
|
一楼 |
其它 |
3.9 m |
2.68 m |
3.9 m x 2.68 m |
|
一楼 |
餐厅 |
3.9 m |
3.63 m |
3.9 m x 3.63 m |
|
一楼 |
主卧 |
6.4 m |
3.55 m |
6.4 m x 3.55 m |
|
一楼 |
第二卧房 |
3.97 m |
3.63 m |
3.97 m x 3.63 m |
|
一楼 |
洗衣房 |
2.74 m |
2.13 m |
2.74 m x 2.13 m |
|
一楼 |
门厅 |
4.88 m |
3.66 m |
4.88 m x 3.66 m |
|
一楼 |
浴室 |
2.43 m |
1.22 m |
2.43 m x 1.22 m |
|
一楼 |
浴室 |
4.88 m |
3.66 m |
4.88 m x 3.66 m |
https://www.realtor.ca/real-estate/27942991/36-de-la-rive-drive-russell-602-embrun






































