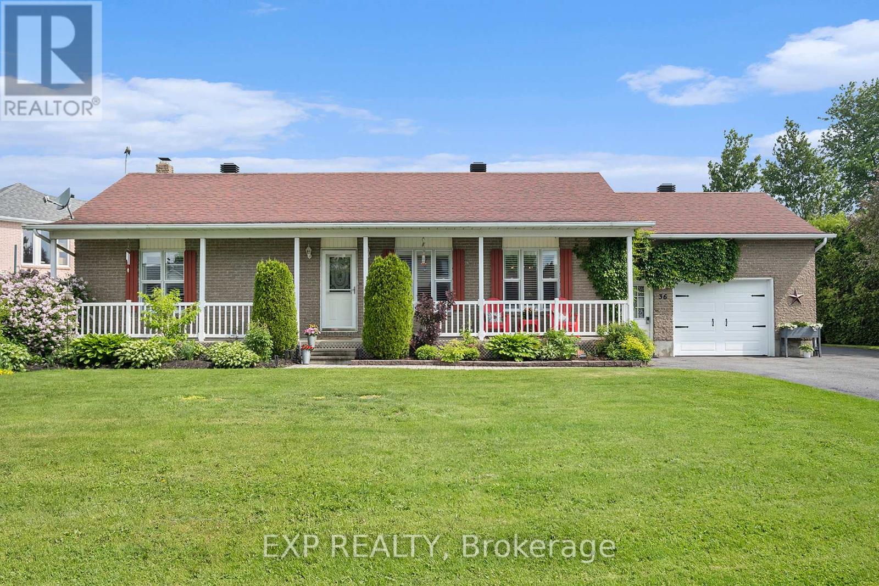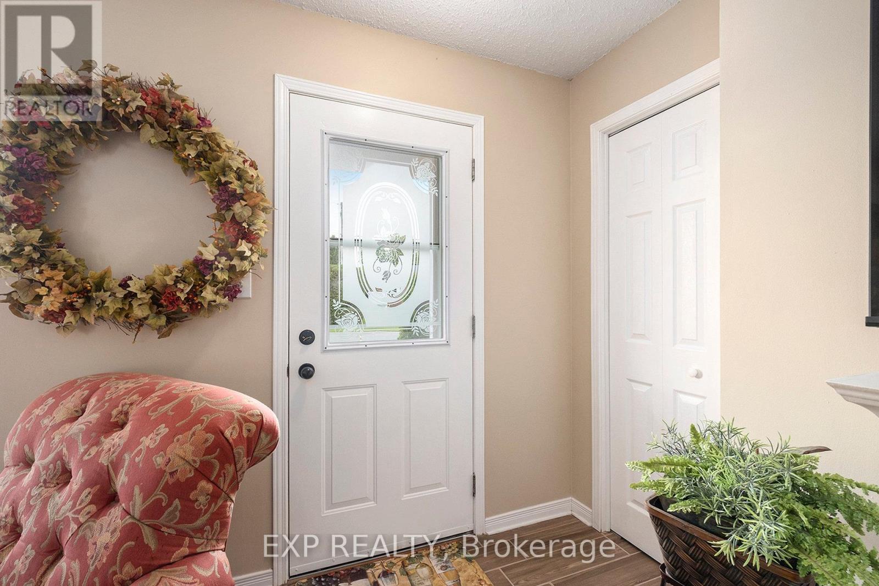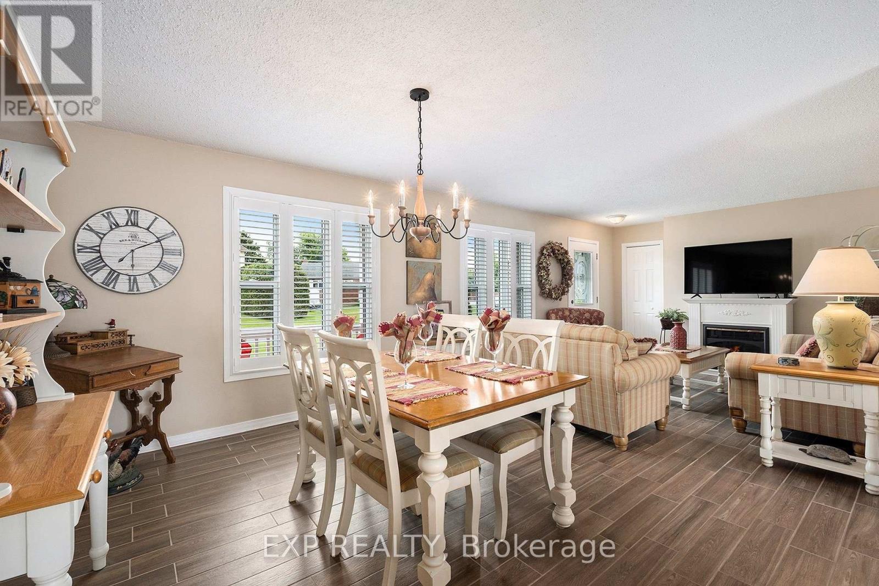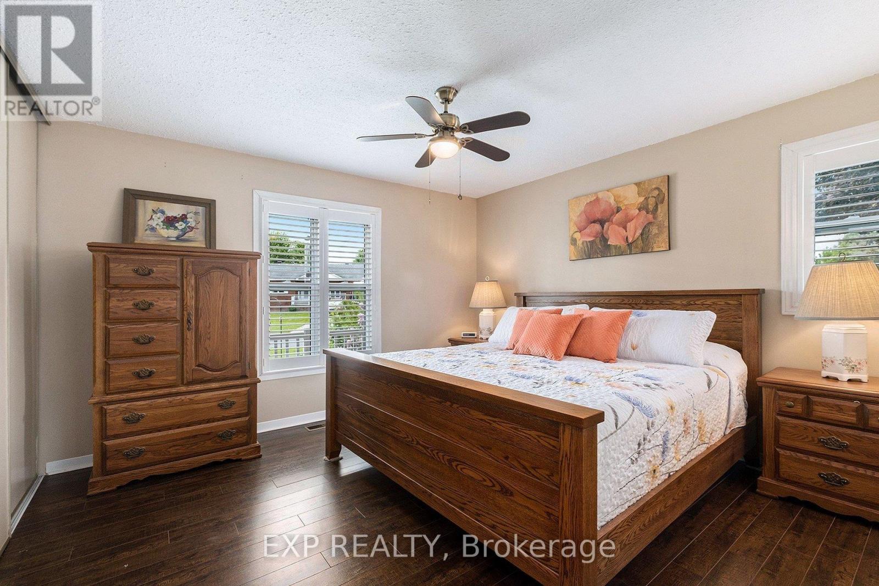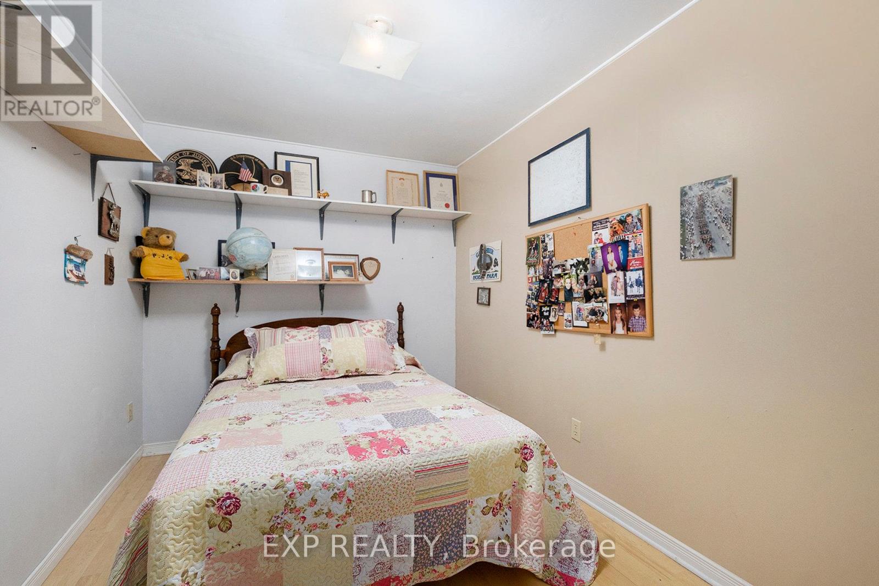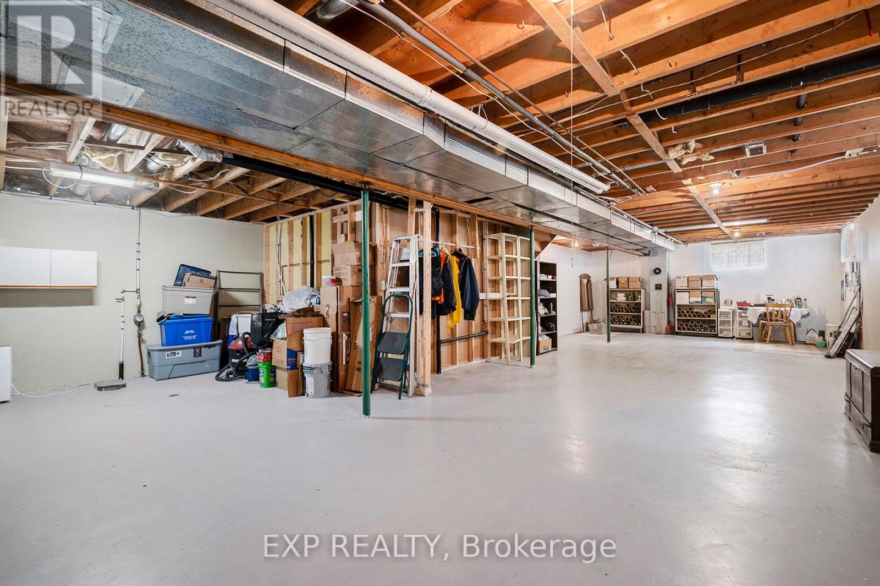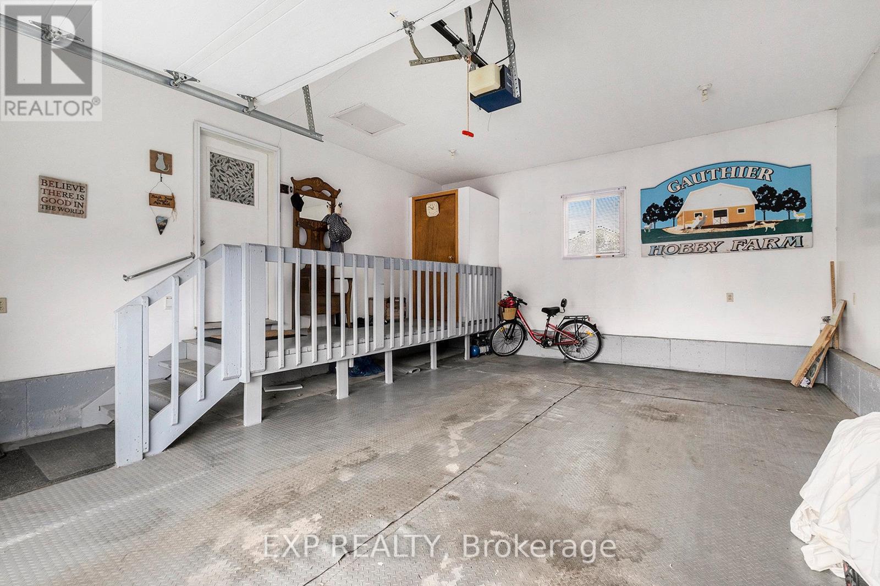3 卧室
2 浴室
1100 - 1500 sqft
平房
中央空调
风热取暖
$594,000
With all the amenities you could need right on your doorstep this 3 bed, 2 bath detached bungalow in the heart of Casselman is a great turnkey option for anyone looking to call the area home! Enter on the main level to discover a bright living/dining space overlooked by kitchen w/ ample cabinetry, breakfast bar seating and direct access to the rear deck. Head onwards to find 3 bedrooms served by a full bath/laundry. More space awaits in the partially finished basement w/ recreation room, den space & custom 3pc bathroom - a great multi use space that could easily accommodate working from home, relaxing or whatever suits your needs. Step outside to your private landscaped backyard - an ideal space to relax, garden or entertain. Enjoy the spacious deck, lush green lawn and there's plenty of room for those with a green thumb to dabble to the their hearts content. The attached garage is fully finished with inside entry, while the detached garage can park an additional vehicle with - both great parking and/or storage options. New windows (minus basement) 2024. Roof 2017 approx. Furnace 2013. Just minutes from all local amenities such as CanadianTire, pharmacy, doctor clinic, Tim Hortons, Metro & lots more while schools, sports complex, golf courses, parks are all also within easy reach! You will also benefit from easy access to highway 417. Book your showing today! (id:44758)
房源概要
|
MLS® Number
|
X12202784 |
|
房源类型
|
民宅 |
|
社区名字
|
604 - Casselman |
|
特征
|
Irregular Lot Size |
|
总车位
|
8 |
详 情
|
浴室
|
2 |
|
地上卧房
|
3 |
|
总卧房
|
3 |
|
赠送家电包括
|
Garage Door Opener Remote(s), Blinds, 烘干机, Garage Door Opener, Hood 电扇, 炉子, 洗衣机, 冰箱 |
|
建筑风格
|
平房 |
|
地下室进展
|
部分完成 |
|
地下室类型
|
全部完成 |
|
施工种类
|
独立屋 |
|
空调
|
中央空调 |
|
外墙
|
砖, 乙烯基壁板 |
|
地基类型
|
混凝土浇筑 |
|
供暖方式
|
天然气 |
|
供暖类型
|
压力热风 |
|
储存空间
|
1 |
|
内部尺寸
|
1100 - 1500 Sqft |
|
类型
|
独立屋 |
|
设备间
|
市政供水 |
车 位
土地
|
英亩数
|
无 |
|
围栏类型
|
Fenced Yard |
|
污水道
|
Sanitary Sewer |
|
土地深度
|
100 Ft |
|
土地宽度
|
72 Ft ,10 In |
|
不规则大小
|
72.9 X 100 Ft |
房 间
| 楼 层 |
类 型 |
长 度 |
宽 度 |
面 积 |
|
Lower Level |
娱乐,游戏房 |
8.5 m |
5.28 m |
8.5 m x 5.28 m |
|
Lower Level |
衣帽间 |
3.1 m |
2.64 m |
3.1 m x 2.64 m |
|
一楼 |
客厅 |
4.32 m |
6.68 m |
4.32 m x 6.68 m |
|
一楼 |
厨房 |
4.1 m |
3.31 m |
4.1 m x 3.31 m |
|
一楼 |
餐厅 |
3.51 m |
4.71 m |
3.51 m x 4.71 m |
|
一楼 |
主卧 |
4.01 m |
4.72 m |
4.01 m x 4.72 m |
|
一楼 |
第二卧房 |
2.64 m |
3.31 m |
2.64 m x 3.31 m |
|
一楼 |
第三卧房 |
3.16 m |
3.21 m |
3.16 m x 3.21 m |
https://www.realtor.ca/real-estate/28430107/36-desnoyers-street-casselman-604-casselman



