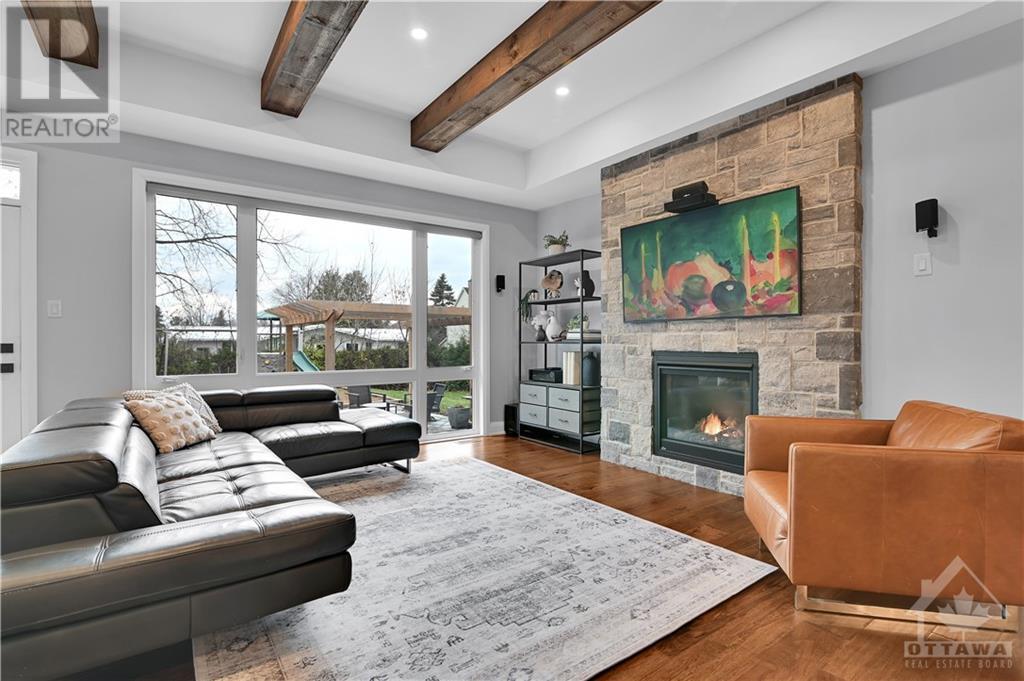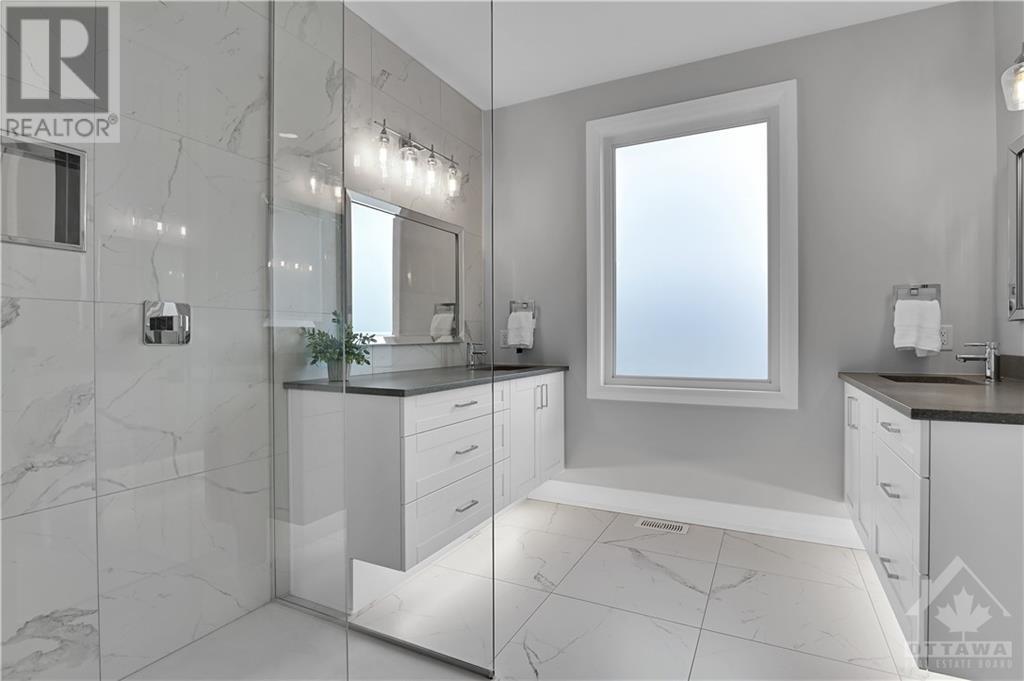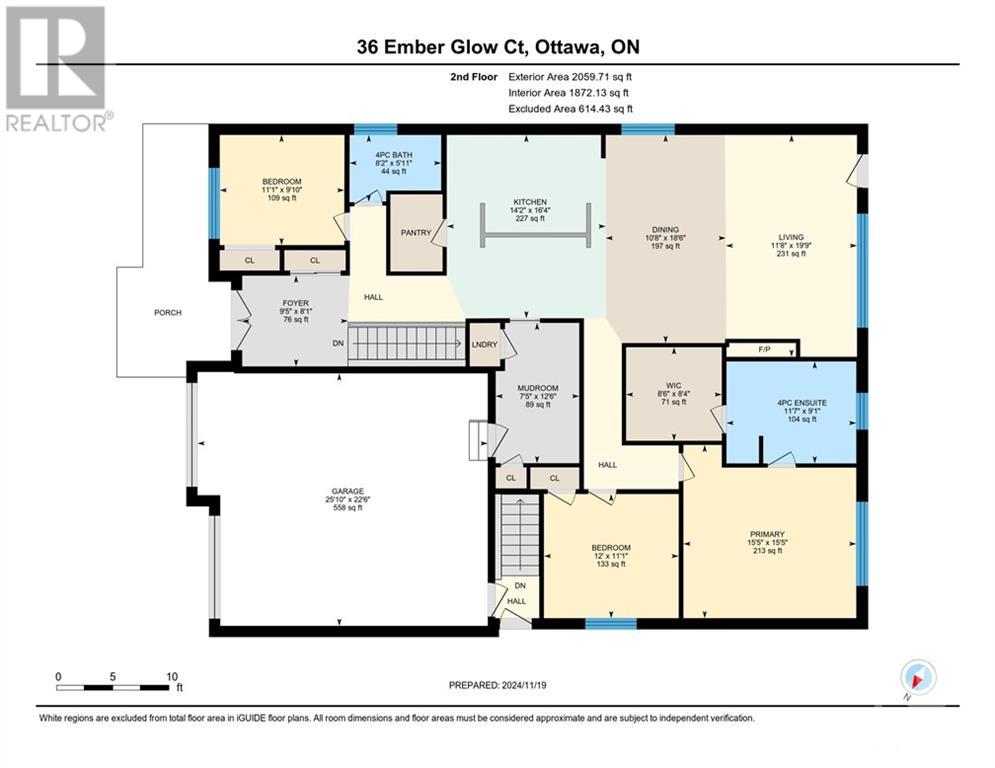5 卧室
3 浴室
平房
壁炉
中央空调
风热取暖
Landscaped
$1,385,000
Rare opportunity in the heart of Stittsville! A custom executive bungalow that redefines luxury living. Nestled on a premium lot at the end of a quiet cul-de-sac, this home offers the perfect blend of privacy, elegance, and convenience. The foyer welcomes you to an expansive open-concept design w/ seamlessly connected living spaces filled w/ exceptional quality finishes. From the great room feat a stunning stone fireplace, huge window overlooking the backyard, to engineered hardwood flooring throughout both levels, to a show stopping open concept basement, to the gourmet chefs kitchen w/ high end appliances, large island, & spacious pantry. This home will not disappoint. The backyard is a serene retreat with custom interlock patio, charming pergola, & plenty of privacy. Oversized double garage, custom interlock driveway, & secondary access to L.L. for potential of SDU. Don’t miss this rare chance to own a one-of-a-kind property in one of Stittsville’s most sought-after locations. (id:44758)
Open House
此属性有开放式房屋!
开始于:
2:00 pm
结束于:
4:00 pm
房源概要
|
MLS® Number
|
1420615 |
|
房源类型
|
民宅 |
|
临近地区
|
Crossing Bridge |
|
附近的便利设施
|
公共交通, Recreation Nearby, 购物 |
|
特征
|
Cul-de-sac, 自动车库门 |
|
总车位
|
6 |
详 情
|
浴室
|
3 |
|
地上卧房
|
3 |
|
地下卧室
|
2 |
|
总卧房
|
5 |
|
赠送家电包括
|
冰箱, 洗碗机, 烘干机, Hood 电扇, 炉子, 洗衣机, Blinds |
|
建筑风格
|
平房 |
|
地下室进展
|
已装修 |
|
地下室类型
|
全完工 |
|
施工日期
|
2018 |
|
施工种类
|
独立屋 |
|
空调
|
中央空调 |
|
外墙
|
石, Siding |
|
壁炉
|
有 |
|
Fireplace Total
|
1 |
|
Flooring Type
|
Hardwood, Tile |
|
地基类型
|
混凝土浇筑 |
|
供暖方式
|
天然气 |
|
供暖类型
|
压力热风 |
|
储存空间
|
1 |
|
类型
|
独立屋 |
|
设备间
|
市政供水 |
车 位
土地
|
英亩数
|
无 |
|
土地便利设施
|
公共交通, Recreation Nearby, 购物 |
|
Landscape Features
|
Landscaped |
|
污水道
|
城市污水处理系统 |
|
土地深度
|
142 Ft ,8 In |
|
土地宽度
|
52 Ft ,9 In |
|
不规则大小
|
52.78 Ft X 142.68 Ft (irregular Lot) |
|
规划描述
|
住宅 |
房 间
| 楼 层 |
类 型 |
长 度 |
宽 度 |
面 积 |
|
地下室 |
四件套浴室 |
|
|
9'8" x 5'4" |
|
地下室 |
卧室 |
|
|
13'5" x 15'4" |
|
地下室 |
卧室 |
|
|
13'5" x 11'6" |
|
地下室 |
Gym |
|
|
12'4" x 20'8" |
|
地下室 |
娱乐室 |
|
|
28'3" x 31'10" |
|
地下室 |
Storage |
|
|
6'11" x 9'0" |
|
地下室 |
设备间 |
|
|
9'10" x 10'4" |
|
一楼 |
门厅 |
|
|
9'5" x 8'1" |
|
一楼 |
卧室 |
|
|
9'10" x 11'1" |
|
一楼 |
四件套浴室 |
|
|
8'2" x 5'11" |
|
一楼 |
Mud Room |
|
|
12'6" x 7'5" |
|
一楼 |
厨房 |
|
|
16'4" x 14'2" |
|
一楼 |
餐厅 |
|
|
18'6" x 10'8" |
|
一楼 |
客厅 |
|
|
19'9" x 11'8" |
|
一楼 |
卧室 |
|
|
11'1" x 12'0" |
|
一楼 |
主卧 |
|
|
15'5" x 15'5" |
|
一楼 |
四件套主卧浴室 |
|
|
9'1" x 11'7" |
|
一楼 |
其它 |
|
|
8'4" x 8'6" |
|
一楼 |
其它 |
|
|
22'6" x 25'10" |
https://www.realtor.ca/real-estate/27665468/36-ember-glow-court-stittsville-crossing-bridge


































