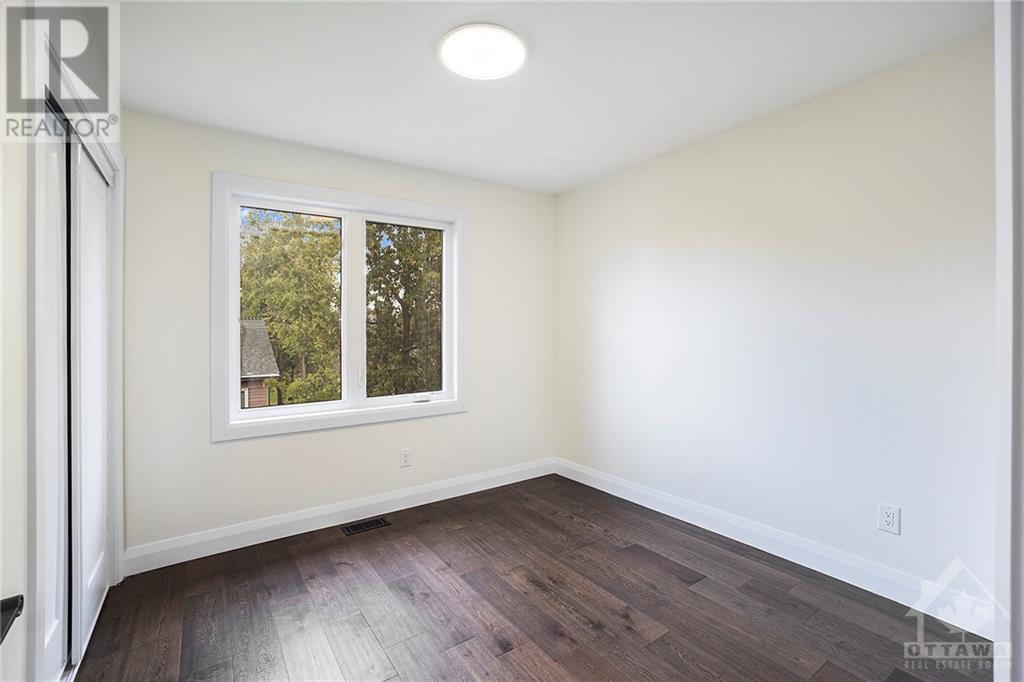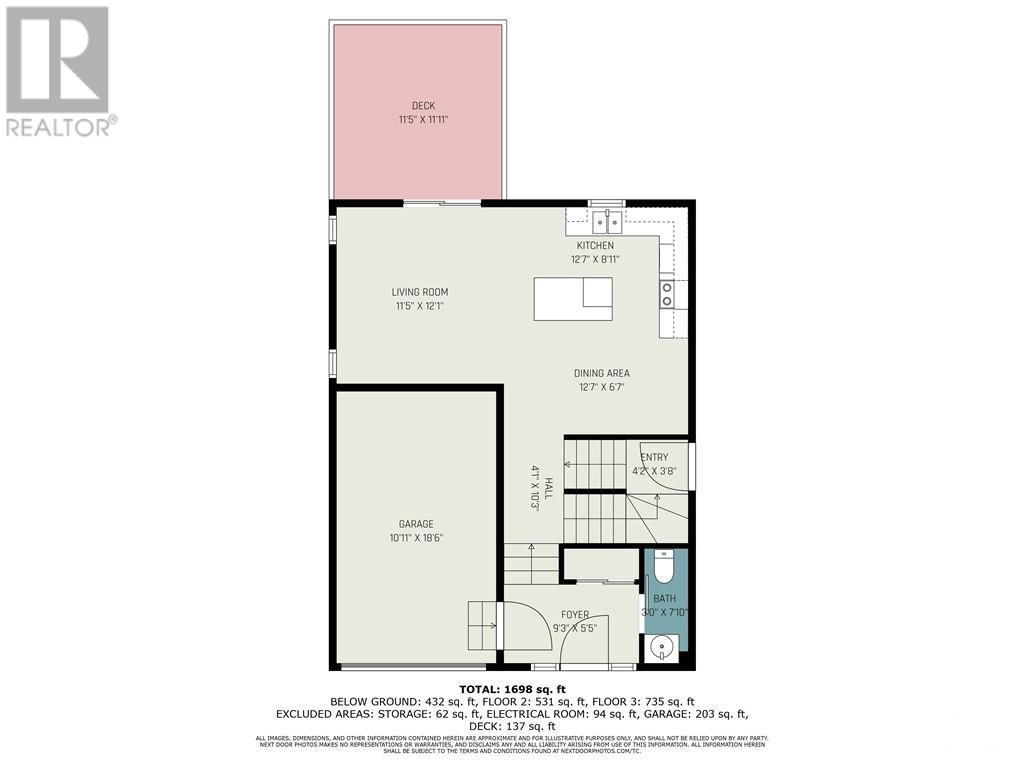3 卧室
4 浴室
中央空调, 换气器
风热取暖
$699,900
Flooring: Vinyl, Flooring: Hardwood, Flooring: Ceramic, Beautiful custom built home at your fingertips! The minute you walk-in you will be wowed with the attention to details and craftsmanship that this home has to offer. The main level consist of an open concept kitchen, dinning living area with high ceiling, chic gourmet kitchen and easy access to a large private deck for family BBQ. A hardwood staircase leads you to 3 generously sized bedroom, 2 washrooms including a luxurious Ensuite, with a sleek tub and glass shower. The lower level offers two separate entrance from the inside and outside side entry, ideal for a in-law suite. The basement consist of a full washroom, open concept living dinning and kitchen area. Please note that this home has no carpets and comes with central air and eavesdrop, a rarity with new builds, ICF foundation providing better insulation and helps lowering heating cost, 6 feet high water proofing - adding additional protection against water and humidity, 9 foot high ceiling in the basement and the first floor. (id:44758)
房源概要
|
MLS® Number
|
X9518410 |
|
房源类型
|
民宅 |
|
临近地区
|
Russell |
|
社区名字
|
601 - Village of Russell |
|
附近的便利设施
|
公园 |
|
特征
|
亲戚套间 |
|
总车位
|
3 |
详 情
|
浴室
|
4 |
|
地上卧房
|
3 |
|
总卧房
|
3 |
|
赠送家电包括
|
Water Heater, 洗碗机, 烘干机, 微波炉, 冰箱, Two 炉子s, 洗衣机 |
|
地下室进展
|
已装修 |
|
地下室类型
|
全完工 |
|
施工种类
|
独立屋 |
|
空调
|
Central Air Conditioning, 换气机 |
|
地基类型
|
混凝土 |
|
供暖方式
|
天然气 |
|
供暖类型
|
压力热风 |
|
储存空间
|
2 |
|
类型
|
独立屋 |
|
设备间
|
市政供水 |
车 位
土地
|
英亩数
|
无 |
|
土地便利设施
|
公园 |
|
污水道
|
Sanitary Sewer |
|
土地深度
|
76 Ft ,11 In |
|
土地宽度
|
33 Ft ,4 In |
|
不规则大小
|
33.34 X 76.94 Ft ; 0 |
|
规划描述
|
住宅 |
房 间
| 楼 层 |
类 型 |
长 度 |
宽 度 |
面 积 |
|
二楼 |
卧室 |
3.47 m |
3.09 m |
3.47 m x 3.09 m |
|
二楼 |
卧室 |
3.02 m |
3.09 m |
3.02 m x 3.09 m |
|
二楼 |
浴室 |
2.43 m |
1.52 m |
2.43 m x 1.52 m |
|
二楼 |
洗衣房 |
1.93 m |
1.52 m |
1.93 m x 1.52 m |
|
二楼 |
主卧 |
3.37 m |
4.26 m |
3.37 m x 4.26 m |
|
二楼 |
其它 |
1.39 m |
1.8 m |
1.39 m x 1.8 m |
|
二楼 |
浴室 |
3.83 m |
2.38 m |
3.83 m x 2.38 m |
|
地下室 |
厨房 |
2.56 m |
3.07 m |
2.56 m x 3.07 m |
|
地下室 |
其它 |
4.72 m |
3.53 m |
4.72 m x 3.53 m |
|
地下室 |
浴室 |
2.48 m |
1.49 m |
2.48 m x 1.49 m |
|
地下室 |
其它 |
3.83 m |
1.39 m |
3.83 m x 1.39 m |
|
地下室 |
设备间 |
3.83 m |
2.28 m |
3.83 m x 2.28 m |
|
一楼 |
门厅 |
1.27 m |
1.11 m |
1.27 m x 1.11 m |
|
一楼 |
门厅 |
2.81 m |
1.65 m |
2.81 m x 1.65 m |
|
一楼 |
浴室 |
0.91 m |
2.38 m |
0.91 m x 2.38 m |
|
一楼 |
餐厅 |
3.83 m |
2 m |
3.83 m x 2 m |
|
一楼 |
厨房 |
3.83 m |
2.71 m |
3.83 m x 2.71 m |
|
一楼 |
客厅 |
3.47 m |
3.68 m |
3.47 m x 3.68 m |
设备间
https://www.realtor.ca/real-estate/27399201/36-first-avenue-russell-601-village-of-russell-601-village-of-russell


























