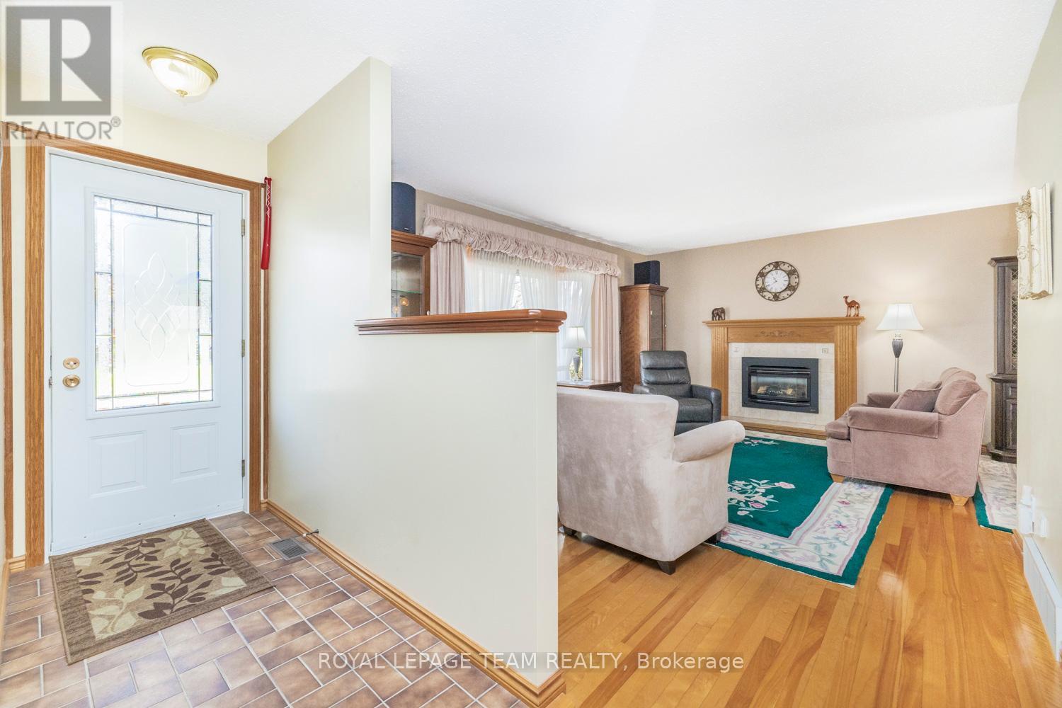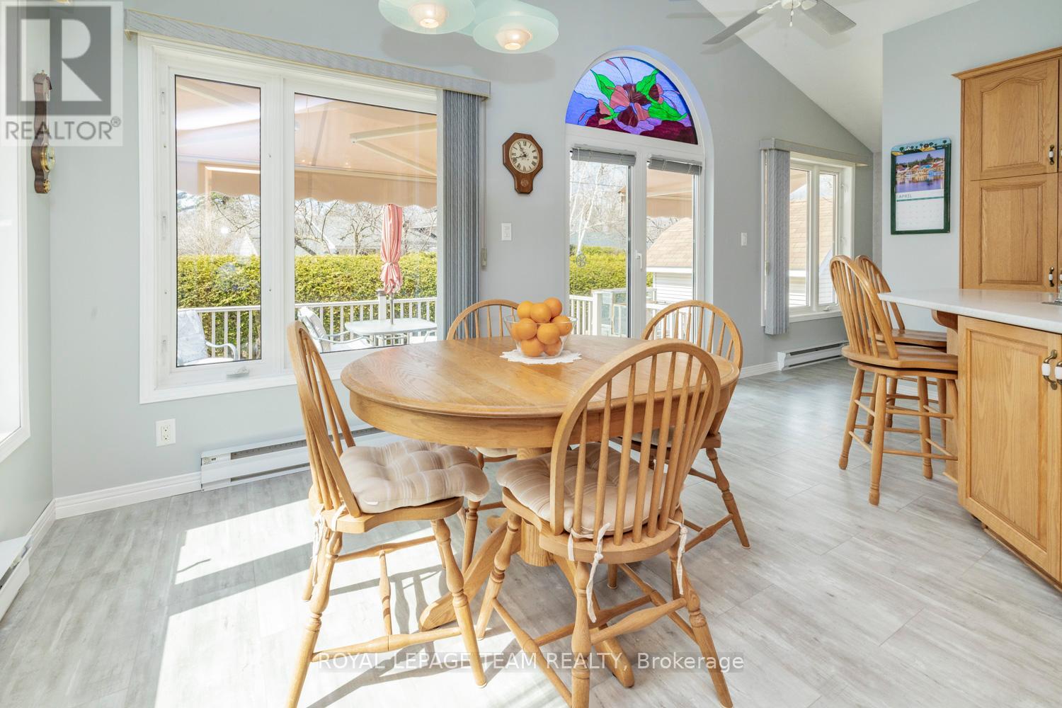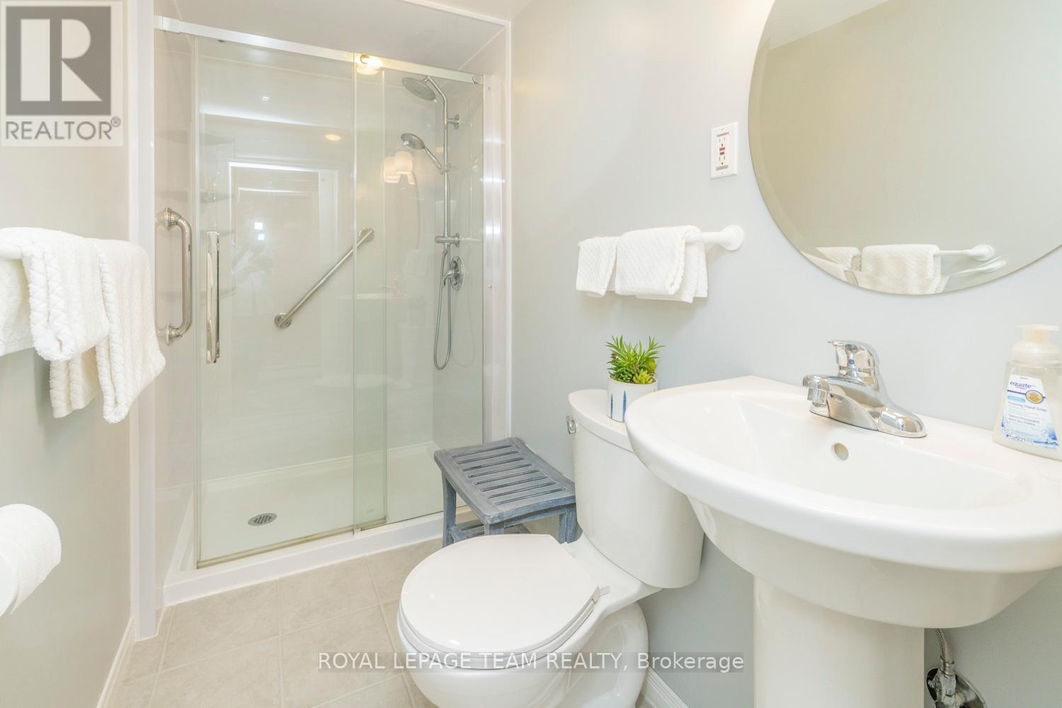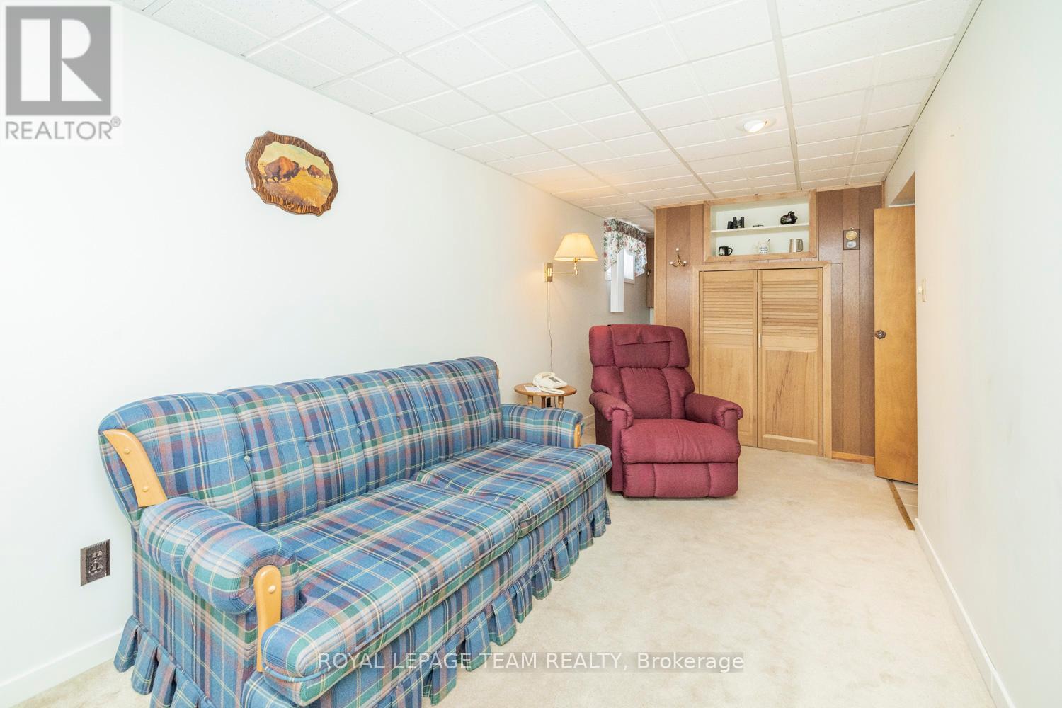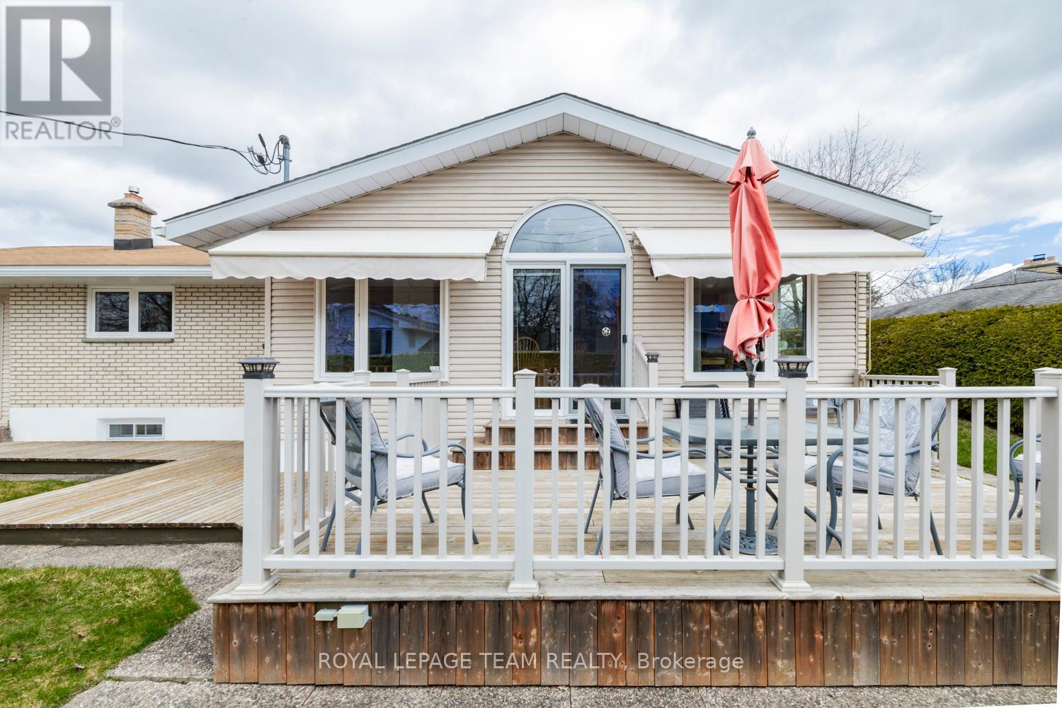36 Harrison Street Ottawa, Ontario K2H 7N6

$789,900
OPEN HOUSE Sat & Sun, April 26 & 27, 2 to 4 PM - Welcome to 36 Harrison Street, a lovely bungalow in the sought-after Leslie Park community. This 3-bedroom, 2-bathroom home has been owned and meticulously maintained by the same family for 54 years and it shows in every thoughtful detail. Just a block from the local park which offers a skating rink in winter, a splash pad & playground in summer, this home blends comfort and convenience. You'll be drawn in by the attractive curb appeal, with its classic stone & brick exterior and a welcoming flagstone walkway. Step inside to an L-shaped living/dining room featuring a cozy gas fireplace with tile surround and a large bay window. Through elegant French doors, youll find a bright and airy solarium with vaulted ceilings and an abundance of windows. Adjacent is the spacious kitchen, beautifully updated, complete with a new fridge (2021). Patio doors from the solarium open to a two-tiered deck overlooking a private backyard. The main level features strip oak hardwood flooring throughout, three well-proportioned bedrooms, updated four-piece bath, and linen closet. Just a few steps down from the kitchen is a landing with a closet and backyard access. Downstairs, the finished basement boasts a fantastic rec room with a second gas fireplace, wet bar, and built-in entertainment area, ideal for hosting friends & family. This level also includes a 3-piece bath, den, laundry room with new washer & dryer (2024), a cedar-lined closet, cold storage, and utility/workshop area. The hedged backyard offers a peaceful retreat, featuring an interlock patio, vegetable garden, shed, and a remarkable detached building, perfect as a workshop, studio, or gardeners haven. Enjoy summer days on the deck under the two 10 foot roll-out awnings. Additional highlights: underground sprinkler system, 200 amp service, central vac, upgraded insulation, updated windows. Roof 2013; HWT (owned) 2009; Furnace 2013 & A/C 1990. 24 hour irrevocable on offers. (id:44758)
Open House
此属性有开放式房屋!
2:00 pm
结束于:4:00 pm
2:00 pm
结束于:4:00 pm
房源概要
| MLS® Number | X12100319 |
| 房源类型 | 民宅 |
| 社区名字 | 7601 - Leslie Park |
| 特征 | 无地毯 |
| 总车位 | 7 |
| 结构 | Deck, 棚, Workshop |
详 情
| 浴室 | 2 |
| 地上卧房 | 3 |
| 总卧房 | 3 |
| 公寓设施 | Fireplace(s) |
| 赠送家电包括 | Garage Door Opener Remote(s), Central Vacuum, Water Heater, 洗碗机, 烘干机, Freezer, Garage Door Opener, Hood 电扇, 微波炉, 炉子, 洗衣机, 冰箱 |
| 建筑风格 | 平房 |
| 地下室进展 | 已装修 |
| 地下室类型 | 全完工 |
| Construction Status | Insulation Upgraded |
| 施工种类 | 独立屋 |
| 空调 | 中央空调 |
| 外墙 | 砖, 石 |
| 壁炉 | 有 |
| Fireplace Total | 2 |
| 地基类型 | 混凝土浇筑 |
| 供暖方式 | 天然气 |
| 供暖类型 | 压力热风 |
| 储存空间 | 1 |
| 内部尺寸 | 1100 - 1500 Sqft |
| 类型 | 独立屋 |
| 设备间 | 市政供水 |
车 位
| 附加车库 | |
| Garage |
土地
| 英亩数 | 无 |
| 围栏类型 | 部分围栏 |
| Landscape Features | Landscaped, Lawn Sprinkler |
| 污水道 | Sanitary Sewer |
| 土地深度 | 81 Ft ,2 In |
| 土地宽度 | 71 Ft ,6 In |
| 不规则大小 | 71.5 X 81.2 Ft |
| 规划描述 | R1ff |
房 间
| 楼 层 | 类 型 | 长 度 | 宽 度 | 面 积 |
|---|---|---|---|---|
| 地下室 | 浴室 | 2.6924 m | 1.2446 m | 2.6924 m x 1.2446 m |
| 地下室 | 衣帽间 | 4.826 m | 2.3114 m | 4.826 m x 2.3114 m |
| 地下室 | 洗衣房 | 3.556 m | 2.3368 m | 3.556 m x 2.3368 m |
| 地下室 | Workshop | 4.7244 m | 2.921 m | 4.7244 m x 2.921 m |
| 地下室 | Cold Room | 1.8542 m | 1.7526 m | 1.8542 m x 1.7526 m |
| 地下室 | 娱乐,游戏房 | 6.858 m | 5.9436 m | 6.858 m x 5.9436 m |
| 一楼 | 门厅 | 2.7432 m | 1.1176 m | 2.7432 m x 1.1176 m |
| 一楼 | 客厅 | 5.2578 m | 3.6322 m | 5.2578 m x 3.6322 m |
| 一楼 | 餐厅 | 3.4798 m | 2.7178 m | 3.4798 m x 2.7178 m |
| 一楼 | 厨房 | 6.096 m | 3.2004 m | 6.096 m x 3.2004 m |
| 一楼 | Solarium | 2.8448 m | 2.6924 m | 2.8448 m x 2.6924 m |
| 一楼 | 主卧 | 3.7592 m | 3.3274 m | 3.7592 m x 3.3274 m |
| 一楼 | 第二卧房 | 3.6322 m | 2.7686 m | 3.6322 m x 2.7686 m |
| 一楼 | 第三卧房 | 3.0734 m | 2.6162 m | 3.0734 m x 2.6162 m |
| 一楼 | 浴室 | 3.3274 m | 2.413 m | 3.3274 m x 2.413 m |
设备间
| 污水道 | 已安装 |
https://www.realtor.ca/real-estate/28206892/36-harrison-street-ottawa-7601-leslie-park



