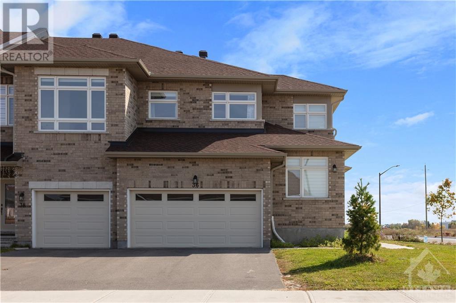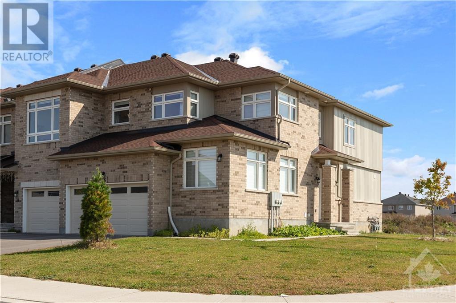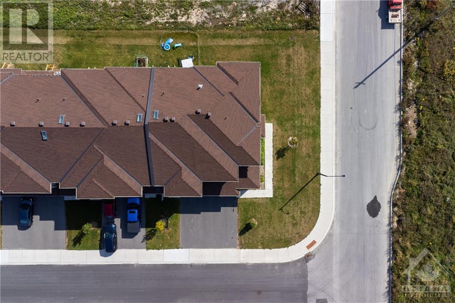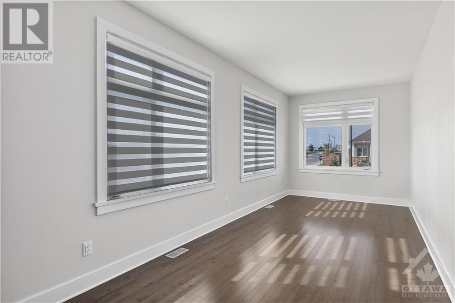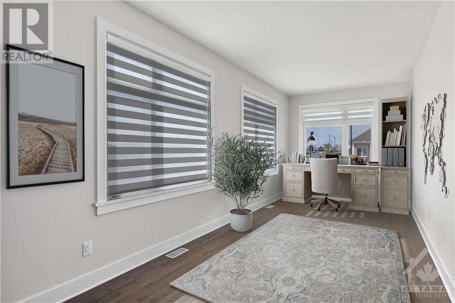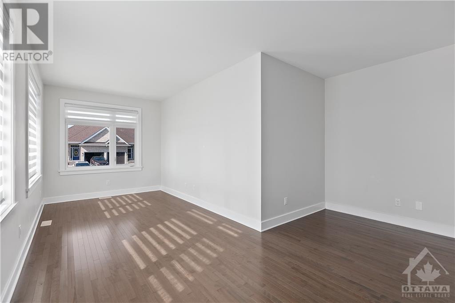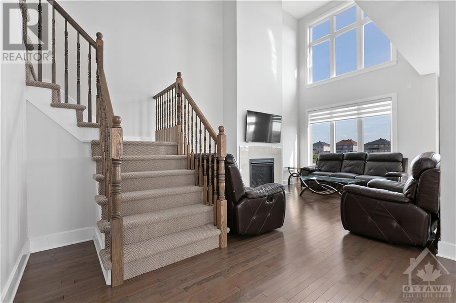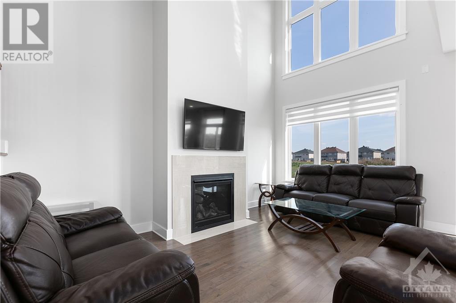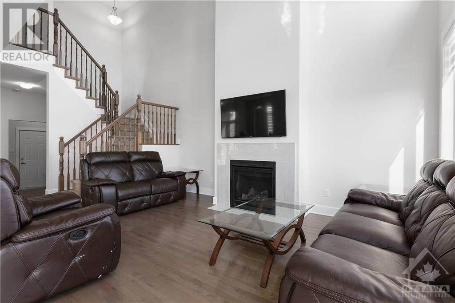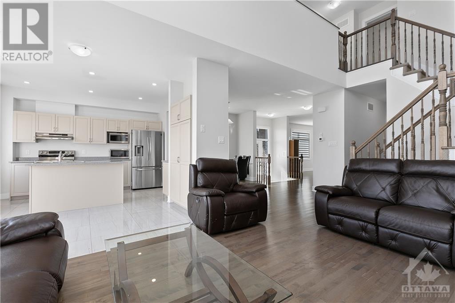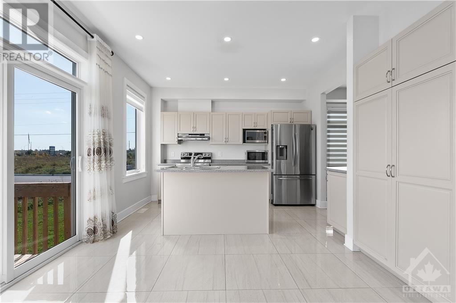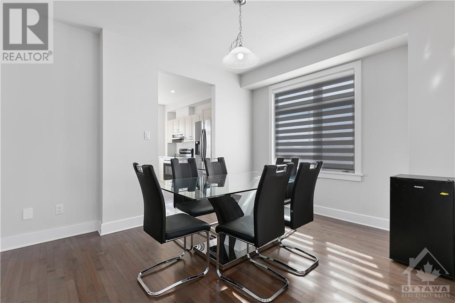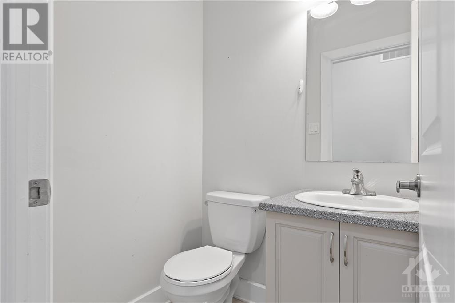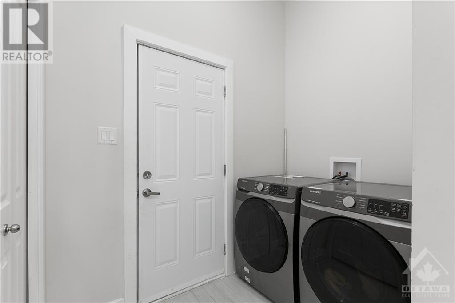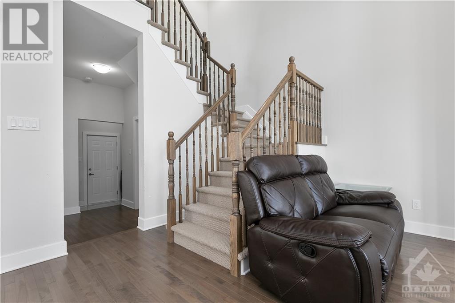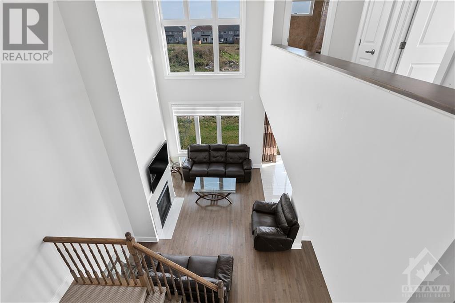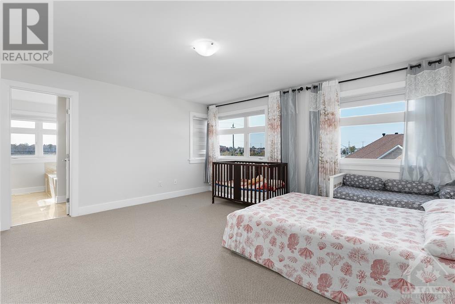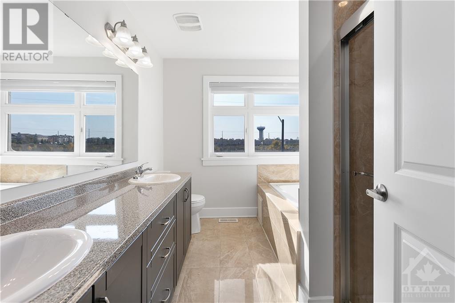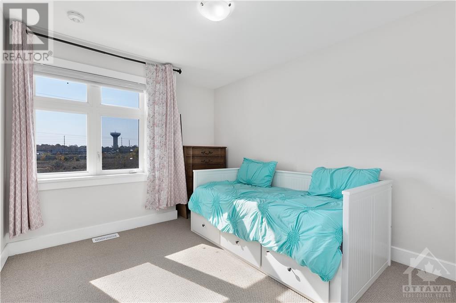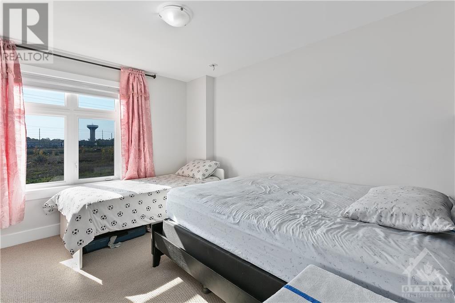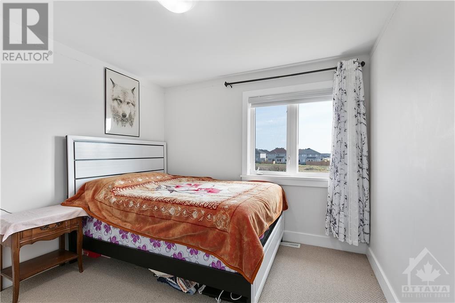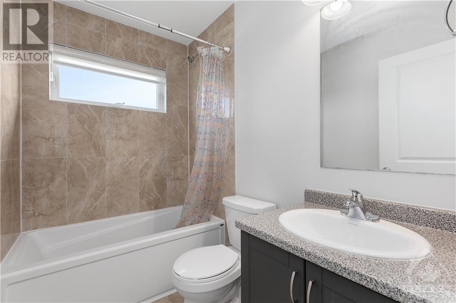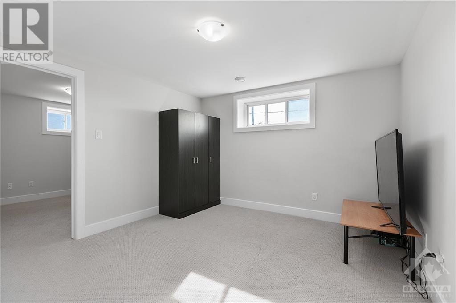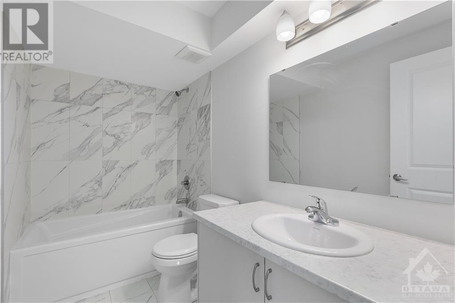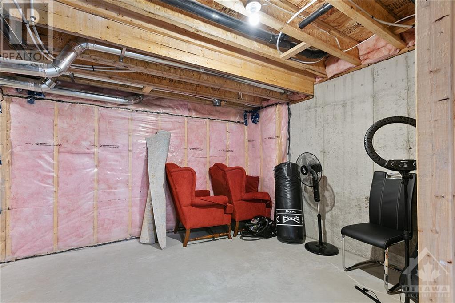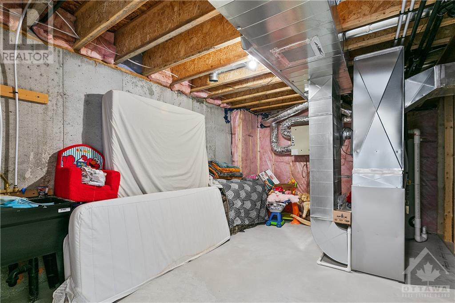5 卧室
4 浴室
壁炉
中央空调
风热取暖
$749,999
This beautiful home features four bedrooms on the main level and an additional bedroom downstairs, providing ample space for a growing family. With 3.5 elegantly appointed bathrooms, convenience is always at your fingertips. The open-concept design, complemented by a soaring living room ceiling, creates an inviting and spacious ambiance. A dedicated den offers versatility for work or relaxation. Situated on a corner lot, this end unit townhome boasts a double garage, offering both convenience and ample parking space. Abundant natural light fills the interior, enhancing the bright and welcoming atmosphere. The layout impressively rivals that of some single-family homes in terms of spaciousness. You'll also appreciate its convenient proximity to Walmart, plazas, and easy access to the highway. Please note that 24-hour irrevocable is required for all offers. The photo of the den is virtually staged for illustrative purposes. (id:44758)
房源概要
|
MLS® Number
|
1390007 |
|
房源类型
|
民宅 |
|
临近地区
|
Carleton Place |
|
附近的便利设施
|
购物 |
|
特征
|
自动车库门 |
|
总车位
|
4 |
详 情
|
浴室
|
4 |
|
地上卧房
|
4 |
|
地下卧室
|
1 |
|
总卧房
|
5 |
|
赠送家电包括
|
冰箱, 洗碗机, 烘干机, Hood 电扇, 微波炉, 炉子, 洗衣机, Blinds |
|
地下室进展
|
部分完成 |
|
地下室类型
|
全部完成 |
|
施工日期
|
2021 |
|
空调
|
中央空调 |
|
外墙
|
砖, Siding |
|
壁炉
|
有 |
|
Fireplace Total
|
1 |
|
Flooring Type
|
Wall-to-wall Carpet, Hardwood, Tile |
|
地基类型
|
混凝土浇筑 |
|
客人卫生间(不包含洗浴)
|
1 |
|
供暖方式
|
天然气 |
|
供暖类型
|
压力热风 |
|
储存空间
|
2 |
|
类型
|
联排别墅 |
|
设备间
|
市政供水 |
车 位
土地
|
英亩数
|
无 |
|
土地便利设施
|
购物 |
|
污水道
|
城市污水处理系统 |
|
土地深度
|
100 Ft ,4 In |
|
土地宽度
|
48 Ft ,8 In |
|
不规则大小
|
48.67 Ft X 100.3 Ft (irregular Lot) |
|
规划描述
|
Rd |
房 间
| 楼 层 |
类 型 |
长 度 |
宽 度 |
面 积 |
|
二楼 |
主卧 |
|
|
15'10" x 15'4" |
|
二楼 |
四件套主卧浴室 |
|
|
Measurements not available |
|
二楼 |
卧室 |
|
|
12'0" x 10'0" |
|
二楼 |
卧室 |
|
|
11'0" x 10'3" |
|
二楼 |
卧室 |
|
|
12'3" x 10'0" |
|
地下室 |
娱乐室 |
|
|
11'11" x 10'3" |
|
地下室 |
卧室 |
|
|
11'11" x 10'3" |
|
地下室 |
完整的浴室 |
|
|
Measurements not available |
|
一楼 |
客厅 |
|
|
15'4" x 11'6" |
|
一楼 |
餐厅 |
|
|
13'6" x 11'0" |
|
一楼 |
家庭房 |
|
|
15'3" x 12'1" |
|
一楼 |
衣帽间 |
|
|
14'0" x 9'0" |
|
一楼 |
厨房 |
|
|
15'1" x 12'4" |
|
一楼 |
Partial Bathroom |
|
|
Measurements not available |
|
一楼 |
洗衣房 |
|
|
Measurements not available |
https://www.realtor.ca/real-estate/26840590/36-hurdis-way-carleton-place-carleton-place


