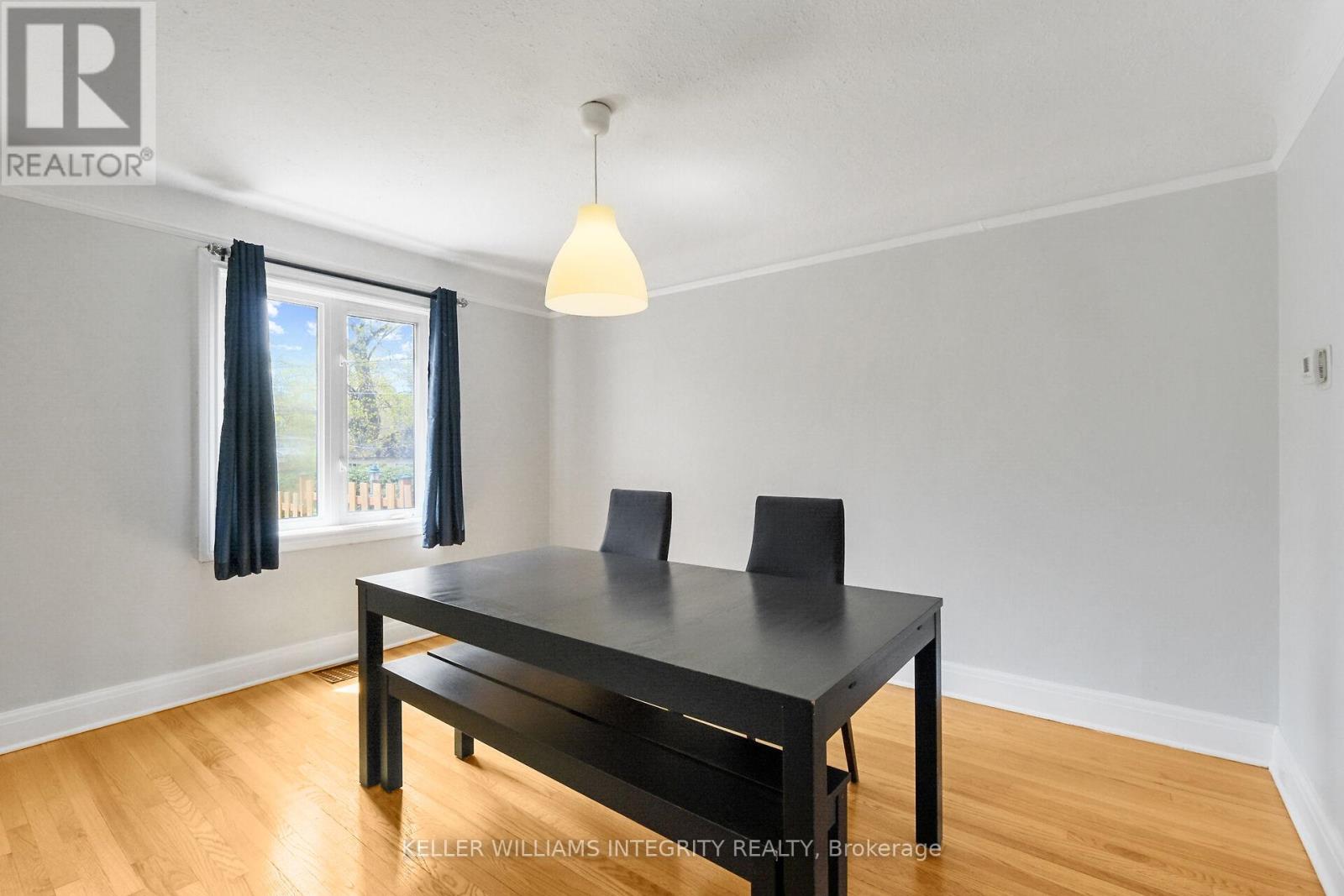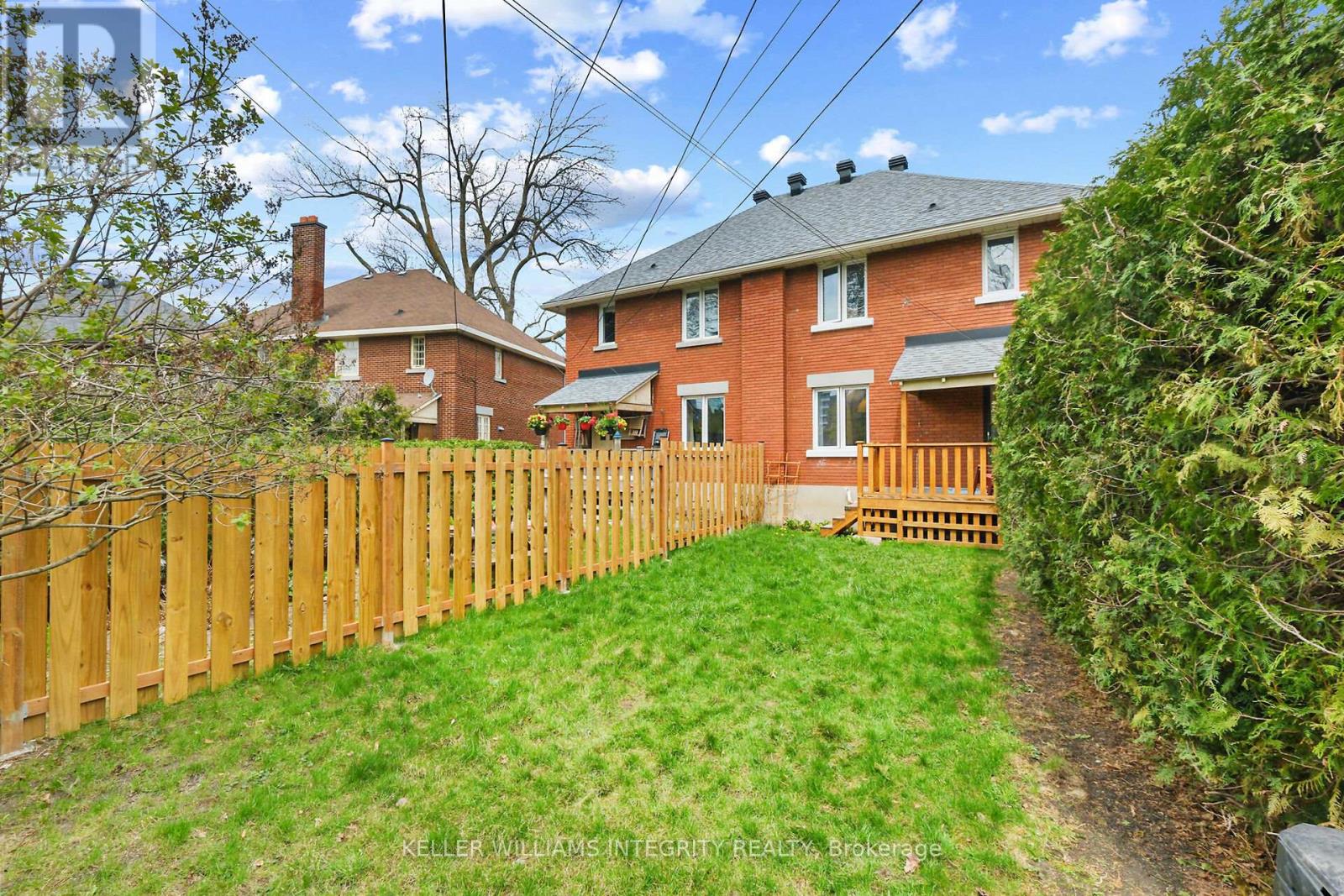3 卧室
1 浴室
1100 - 1500 sqft
中央空调
风热取暖
$799,900
Lovely brick semi-detached home in The Glebe. Features include bright, spacious principal rooms, 3 bedrooms, 1 bath, hardwood flooring, faux fireplace in living room, and parking in rear of property with single detached garage. Beautiful private backyard off of the kitchen area. Basement is open with laundry and utilities, plus storage rooms, workshop and cold storage. Party wall concrete to roof line. Walking distance to Glebe Memorial Park/Bytown Urban Garden, Chamberlain Park, the Rideau Canal, Lansdowne Live, and quick access to the 417. Nearby public transit, shopping, community centre, and schools. Don't miss out on this fabulous opportunity. (id:44758)
Open House
此属性有开放式房屋!
开始于:
3:00 pm
结束于:
4:00 pm
房源概要
|
MLS® Number
|
X12127783 |
|
房源类型
|
民宅 |
|
社区名字
|
4401 - Glebe |
|
设备类型
|
没有 |
|
特征
|
无地毯 |
|
总车位
|
1 |
|
租赁设备类型
|
没有 |
|
结构
|
Deck |
详 情
|
浴室
|
1 |
|
地上卧房
|
3 |
|
总卧房
|
3 |
|
Age
|
51 To 99 Years |
|
赠送家电包括
|
烘干机, 微波炉, 炉子, 洗衣机, 冰箱 |
|
地下室进展
|
已完成 |
|
地下室类型
|
Full (unfinished) |
|
施工种类
|
Semi-detached |
|
空调
|
中央空调 |
|
外墙
|
砖 |
|
地基类型
|
混凝土浇筑 |
|
供暖方式
|
天然气 |
|
供暖类型
|
压力热风 |
|
储存空间
|
2 |
|
内部尺寸
|
1100 - 1500 Sqft |
|
类型
|
独立屋 |
|
设备间
|
市政供水 |
车 位
土地
|
英亩数
|
无 |
|
污水道
|
Sanitary Sewer |
|
土地深度
|
94 Ft ,3 In |
|
土地宽度
|
22 Ft ,3 In |
|
不规则大小
|
22.3 X 94.3 Ft |
|
规划描述
|
N4b H(11) |
房 间
| 楼 层 |
类 型 |
长 度 |
宽 度 |
面 积 |
|
二楼 |
主卧 |
4.11 m |
3.2 m |
4.11 m x 3.2 m |
|
二楼 |
卧室 |
3.42 m |
3.2 m |
3.42 m x 3.2 m |
|
二楼 |
第二卧房 |
2.99 m |
2.23 m |
2.99 m x 2.23 m |
|
二楼 |
浴室 |
2.2 m |
1.72 m |
2.2 m x 1.72 m |
|
地下室 |
其它 |
6.78 m |
5.61 m |
6.78 m x 5.61 m |
|
一楼 |
客厅 |
4.77 m |
3.37 m |
4.77 m x 3.37 m |
|
一楼 |
餐厅 |
3.91 m |
3.04 m |
3.91 m x 3.04 m |
|
一楼 |
厨房 |
3.04 m |
2.41 m |
3.04 m x 2.41 m |
|
一楼 |
门厅 |
1.11 m |
2.1 m |
1.11 m x 2.1 m |
https://www.realtor.ca/real-estate/28267269/36-imperial-avenue-ottawa-4401-glebe











































