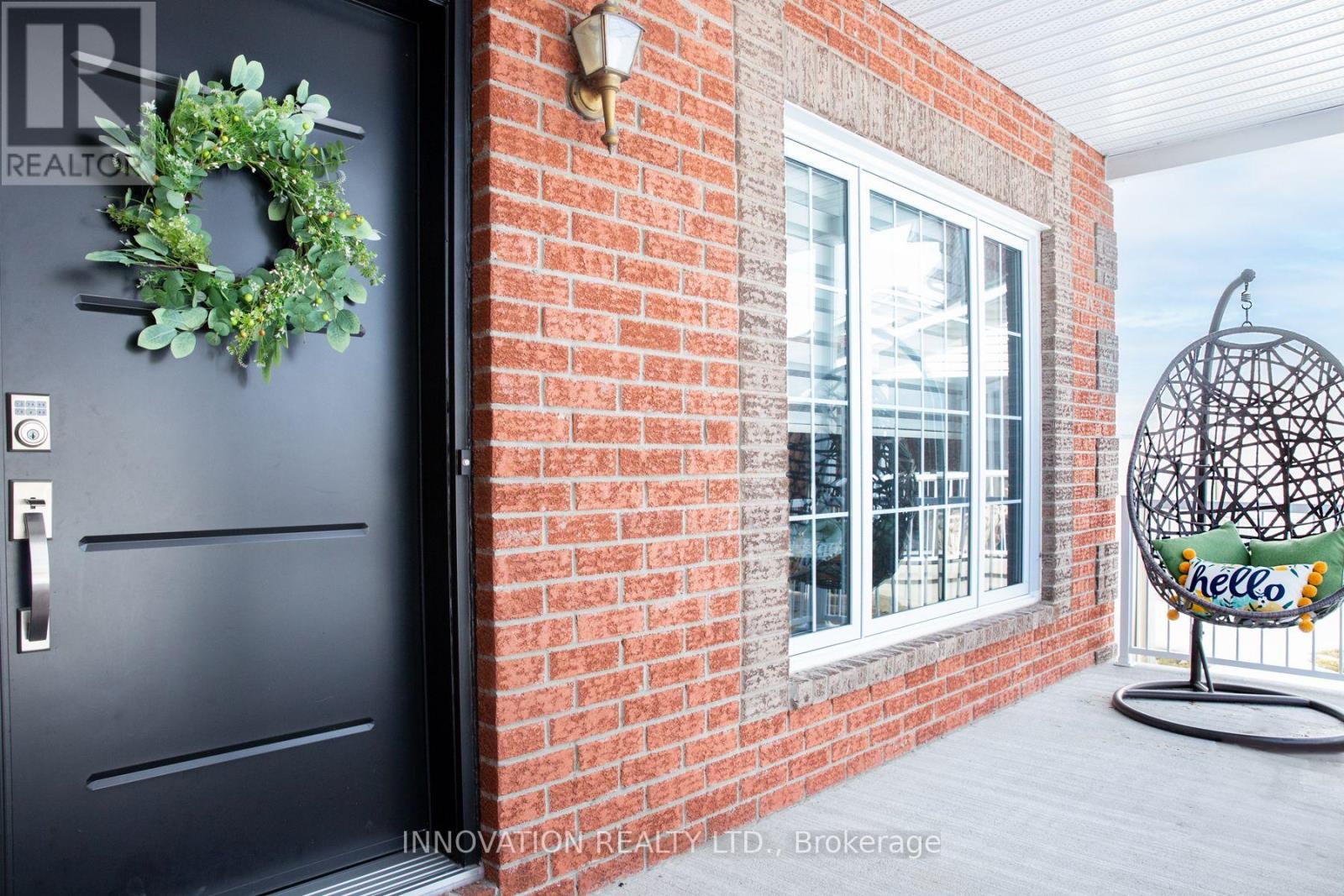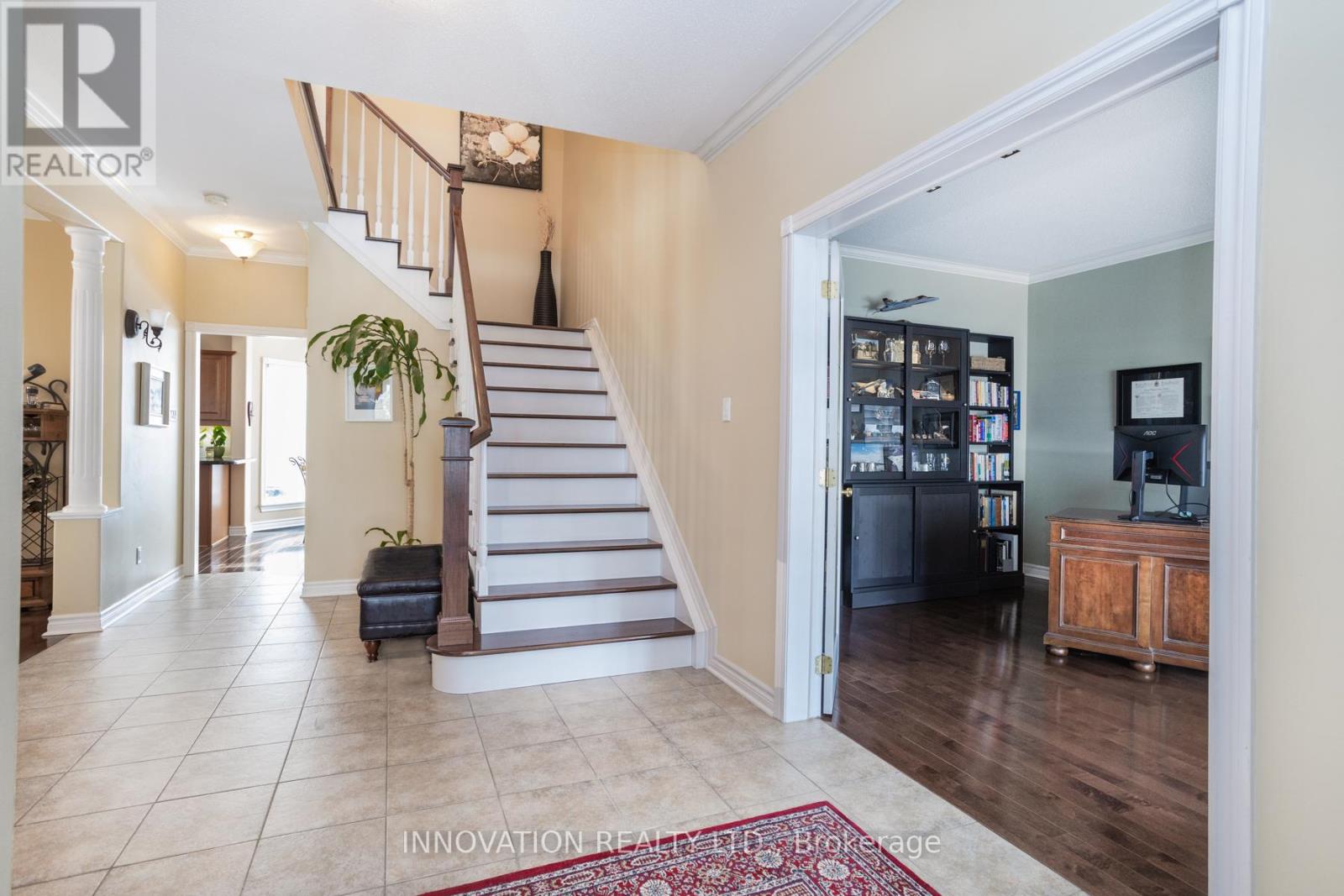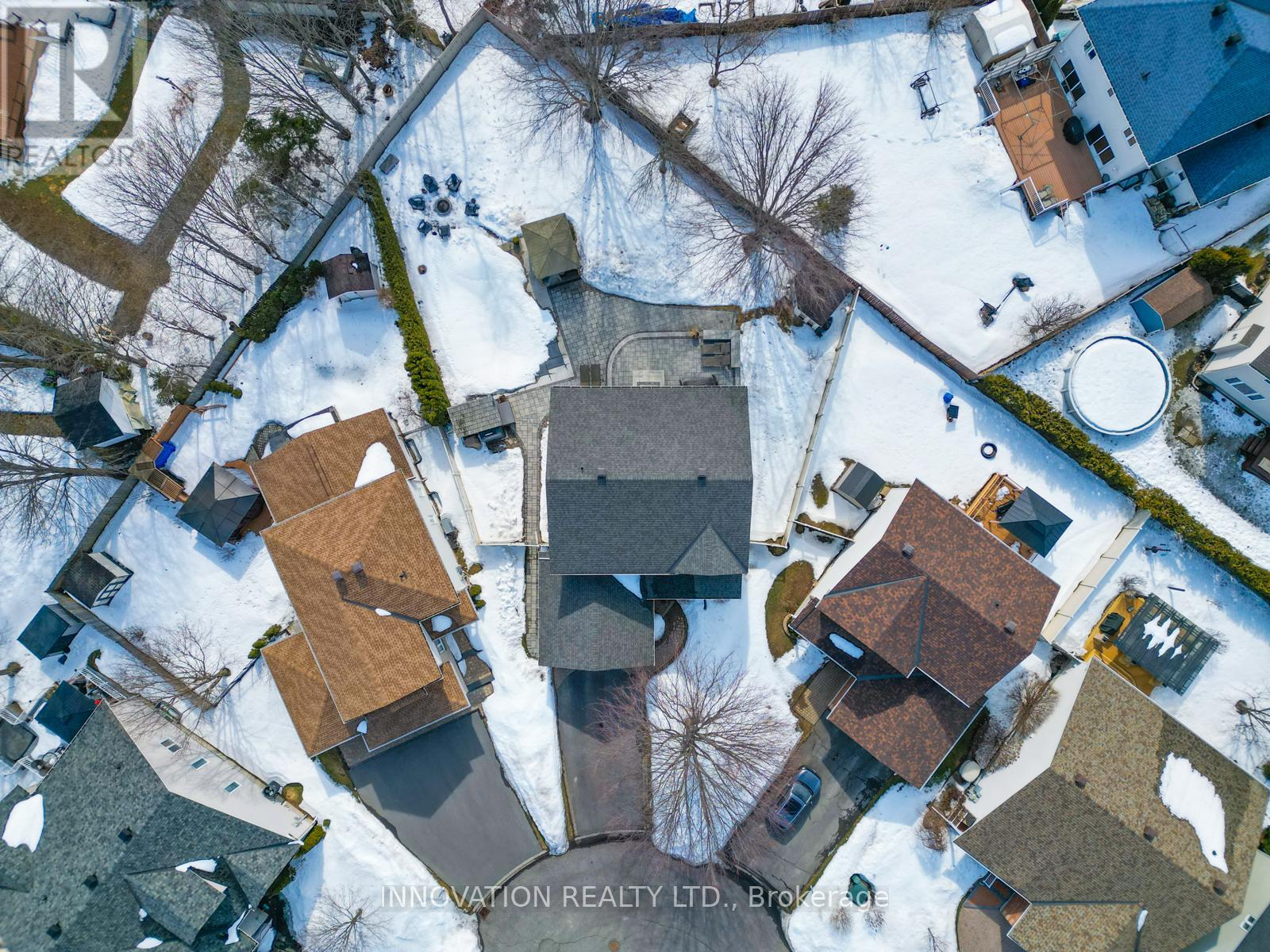6 卧室
3 浴室
壁炉
Inground Pool
中央空调
风热取暖
Landscaped
$1,025,000
Welcome to your new dream home for the at-home executive, with a large office with glass french doors located by the main entrance for all your business needs. This could also be used as another family room, den, or living room as required. The master bedroom is oversized with a lounging corner and his and hers organized walk-in closet systems leading to the ensuite with soaker tub for end of day relaxation. With four graciously spaced bedrooms on the second floor, this home truly meets most family requirements. Main floor laundry with cabinetry and with access to the double car garage, enables flexibility for all living in the home. The basement presents an envious entertainment area with included billiard table, making you the center of socialization. There are another two bedrooms in the basement, and a third room which is currently used as a home gym but could be used as a third basement bedroom depending on your family's needs. The backyard is an absolute haven, boasting a magnificent dream pool surrounded by landscaped stone patio area, a large gazebo, and a firepit for those memorable evenings. When not home, enjoy the 10 km fitness trail, the Embrun Arena or Calypso Theme Waterpark, all within an 11-minute drive. Do not miss your opportunity to view this superb home and picture yourself living in paradise. (id:44758)
房源概要
|
MLS® Number
|
X12032408 |
|
房源类型
|
民宅 |
|
社区名字
|
602 - Embrun |
|
附近的便利设施
|
公园 |
|
特征
|
Irregular Lot Size, Gazebo |
|
总车位
|
6 |
|
Pool Features
|
Salt Water Pool |
|
泳池类型
|
Inground Pool |
|
结构
|
Patio(s), 棚 |
详 情
|
浴室
|
3 |
|
地上卧房
|
4 |
|
地下卧室
|
2 |
|
总卧房
|
6 |
|
公寓设施
|
Fireplace(s) |
|
赠送家电包括
|
Water Heater, Blinds, 洗碗机, 烘干机, Freezer, 微波炉, 炉子, 洗衣机, 冰箱 |
|
地下室进展
|
已装修 |
|
地下室类型
|
全完工 |
|
施工种类
|
独立屋 |
|
空调
|
中央空调 |
|
外墙
|
砖, 乙烯基壁板 |
|
壁炉
|
有 |
|
Fireplace Total
|
1 |
|
Flooring Type
|
Hardwood |
|
地基类型
|
混凝土浇筑 |
|
客人卫生间(不包含洗浴)
|
1 |
|
供暖方式
|
天然气 |
|
供暖类型
|
压力热风 |
|
储存空间
|
2 |
|
类型
|
独立屋 |
|
设备间
|
市政供水 |
车 位
土地
|
英亩数
|
无 |
|
围栏类型
|
Fully Fenced |
|
土地便利设施
|
公园 |
|
Landscape Features
|
Landscaped |
|
污水道
|
Sanitary Sewer |
|
土地深度
|
134 Ft |
|
土地宽度
|
38 Ft |
|
不规则大小
|
38 X 134 Ft |
|
规划描述
|
R1a |
房 间
| 楼 层 |
类 型 |
长 度 |
宽 度 |
面 积 |
|
二楼 |
主卧 |
6.06 m |
4.63 m |
6.06 m x 4.63 m |
|
二楼 |
第二卧房 |
4.51 m |
3.13 m |
4.51 m x 3.13 m |
|
二楼 |
第三卧房 |
3.73 m |
3.63 m |
3.73 m x 3.63 m |
|
二楼 |
Bedroom 4 |
3.23 m |
2.72 m |
3.23 m x 2.72 m |
|
地下室 |
Bedroom 5 |
3.46 m |
3.45 m |
3.46 m x 3.45 m |
|
地下室 |
卧室 |
3.45 m |
3.02 m |
3.45 m x 3.02 m |
|
地下室 |
Exercise Room |
6.74 m |
3.12 m |
6.74 m x 3.12 m |
|
地下室 |
娱乐,游戏房 |
6.7 m |
3.78 m |
6.7 m x 3.78 m |
|
地下室 |
其它 |
3.5 m |
1.7 m |
3.5 m x 1.7 m |
|
一楼 |
厨房 |
3.82 m |
3.29 m |
3.82 m x 3.29 m |
|
一楼 |
餐厅 |
3.63 m |
3.61 m |
3.63 m x 3.61 m |
|
一楼 |
Eating Area |
3.45 m |
3.1 m |
3.45 m x 3.1 m |
|
一楼 |
家庭房 |
4.87 m |
3.6 m |
4.87 m x 3.6 m |
|
一楼 |
Office |
4.9 m |
3.6 m |
4.9 m x 3.6 m |
|
一楼 |
洗衣房 |
2.89 m |
2.5 m |
2.89 m x 2.5 m |
设备间
https://www.realtor.ca/real-estate/28053283/36-la-prairie-street-russell-602-embrun

















































