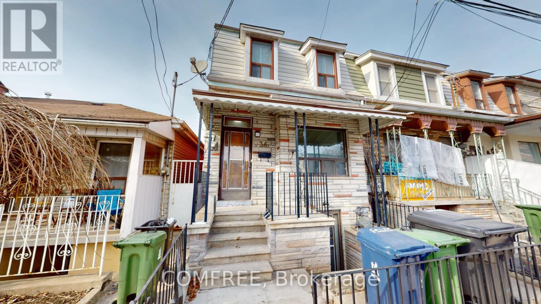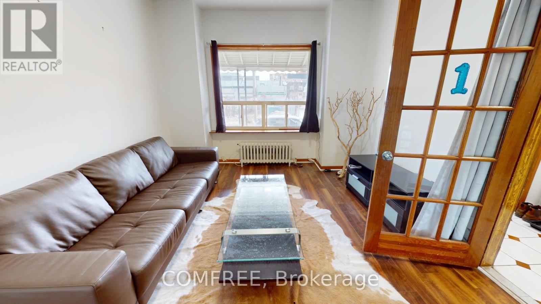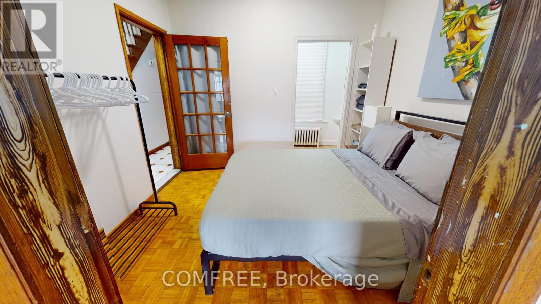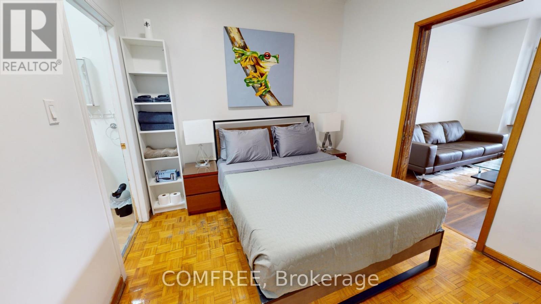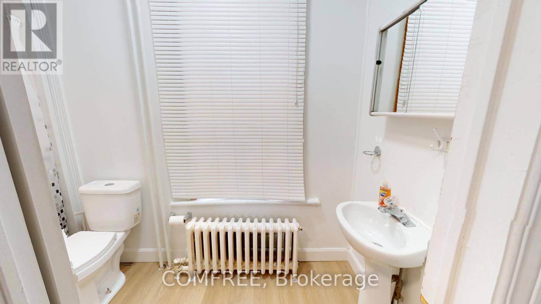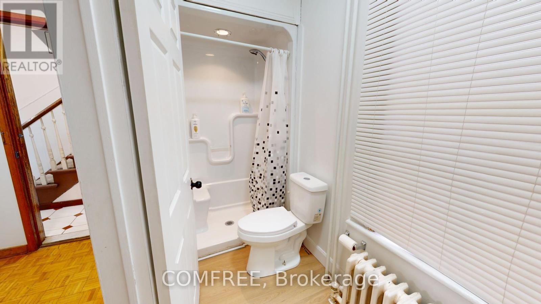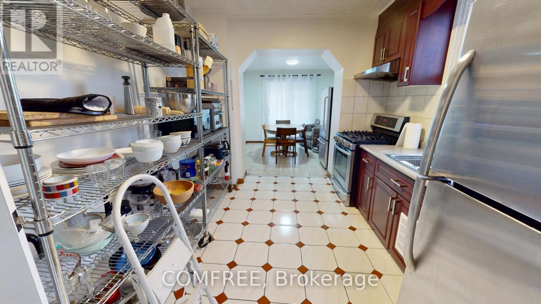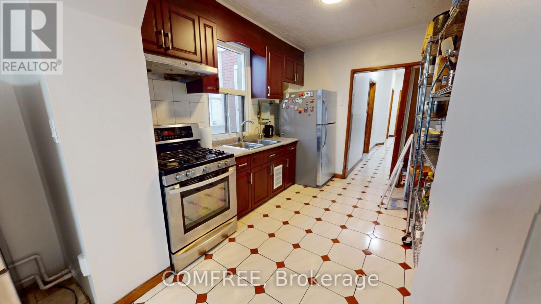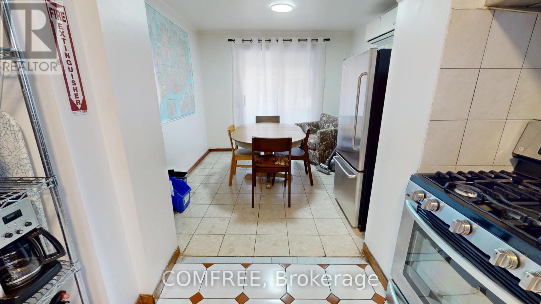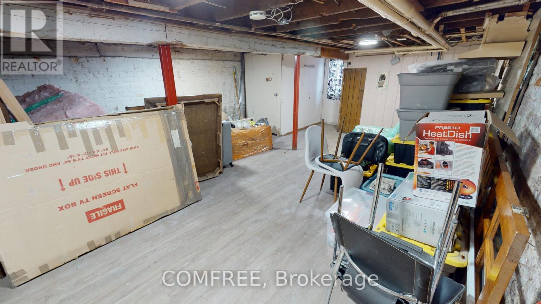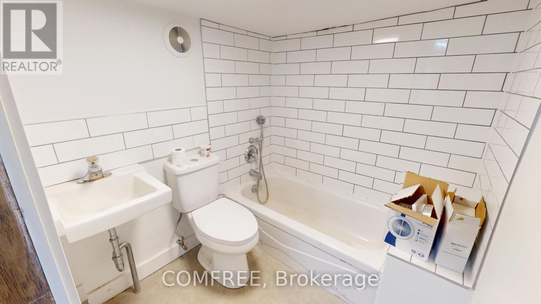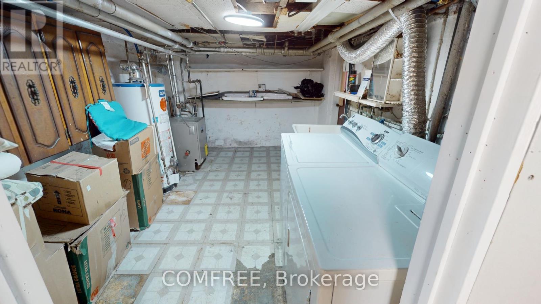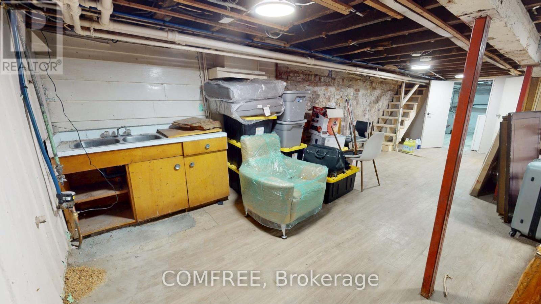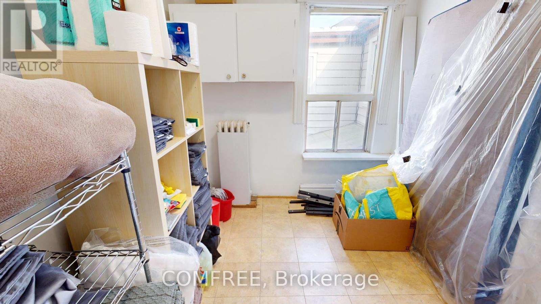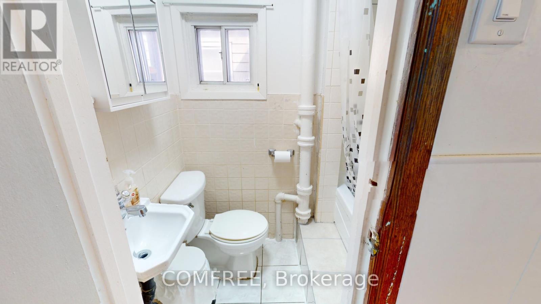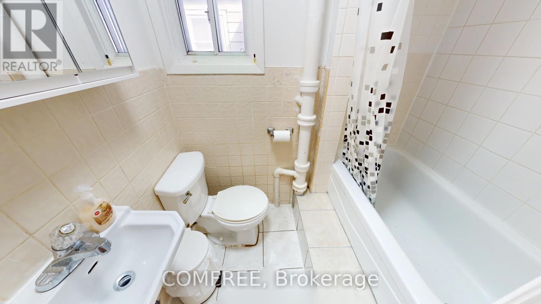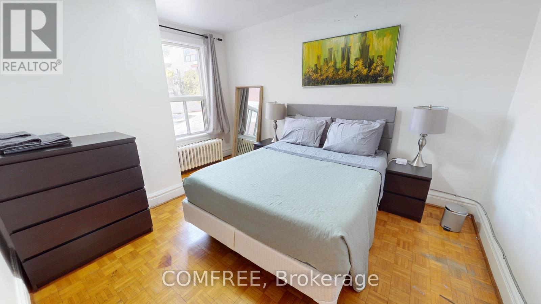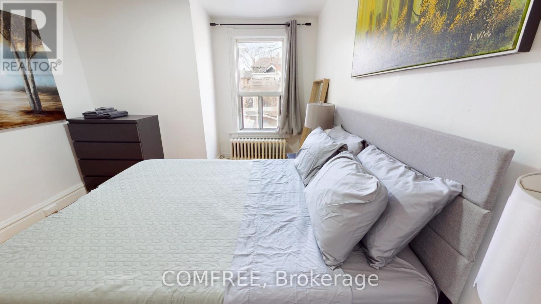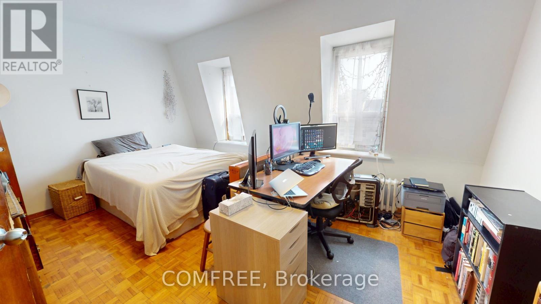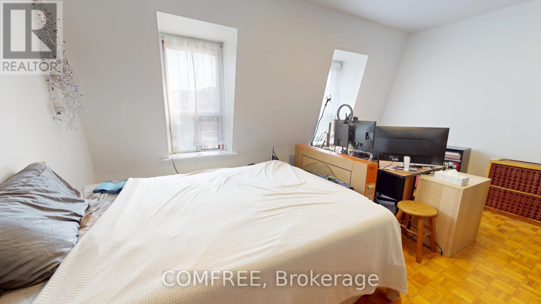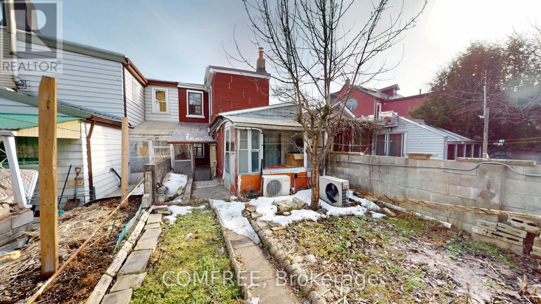4 卧室
4 浴室
2000 - 2500 sqft
地暖
$1,119,900
End Rowhouse, Three levels. Basement unfinished with finished three piece bathroom & seperate entrance in front and rear of home. Main floor has livingroom, possible bedroom with attached bathroom, kitchen & dining room which leads to large back yard. Upstairs you will find three more spacious bedrooms and one three piece bathroom. Excellent location, very central & sought after area in downtown Toronto. Transit one block north to Queen West or two blocks south to King St West. Area boasts tons of shopping and restaurants. 12 minute walk to the waterfront. Selling AS IS. (id:44758)
房源概要
|
MLS® Number
|
C12078201 |
|
房源类型
|
民宅 |
|
社区名字
|
Niagara |
|
附近的便利设施
|
公园, 医院, 公共交通, 学校 |
详 情
|
浴室
|
4 |
|
地上卧房
|
4 |
|
总卧房
|
4 |
|
赠送家电包括
|
烘干机, 烤箱, Hood 电扇, Range, 炉子, 洗衣机, 冰箱 |
|
地下室进展
|
已完成 |
|
地下室功能
|
Separate Entrance |
|
地下室类型
|
N/a (unfinished) |
|
施工种类
|
附加的 |
|
外墙
|
砖 |
|
地基类型
|
混凝土 |
|
供暖方式
|
天然气 |
|
供暖类型
|
地暖 |
|
储存空间
|
2 |
|
内部尺寸
|
2000 - 2500 Sqft |
|
类型
|
联排别墅 |
|
设备间
|
市政供水 |
车 位
土地
|
英亩数
|
无 |
|
土地便利设施
|
公园, 医院, 公共交通, 学校 |
|
污水道
|
Sanitary Sewer |
|
土地深度
|
91 Ft ,6 In |
|
土地宽度
|
16 Ft ,6 In |
|
不规则大小
|
16.5 X 91.5 Ft |
|
规划描述
|
R(d1*869) |
房 间
| 楼 层 |
类 型 |
长 度 |
宽 度 |
面 积 |
|
二楼 |
第二卧房 |
4.93 m |
3.23 m |
4.93 m x 3.23 m |
|
二楼 |
第三卧房 |
4.01 m |
3.15 m |
4.01 m x 3.15 m |
|
二楼 |
Bedroom 4 |
2.84 m |
2.31 m |
2.84 m x 2.31 m |
|
一楼 |
卧室 |
3.15 m |
2.92 m |
3.15 m x 2.92 m |
|
一楼 |
厨房 |
3.25 m |
2.84 m |
3.25 m x 2.84 m |
|
一楼 |
客厅 |
4.19 m |
3.4 m |
4.19 m x 3.4 m |
|
一楼 |
餐厅 |
3.25 m |
2.92 m |
3.25 m x 2.92 m |
https://www.realtor.ca/real-estate/28157430/36-mitchell-avenue-toronto-niagara-niagara


