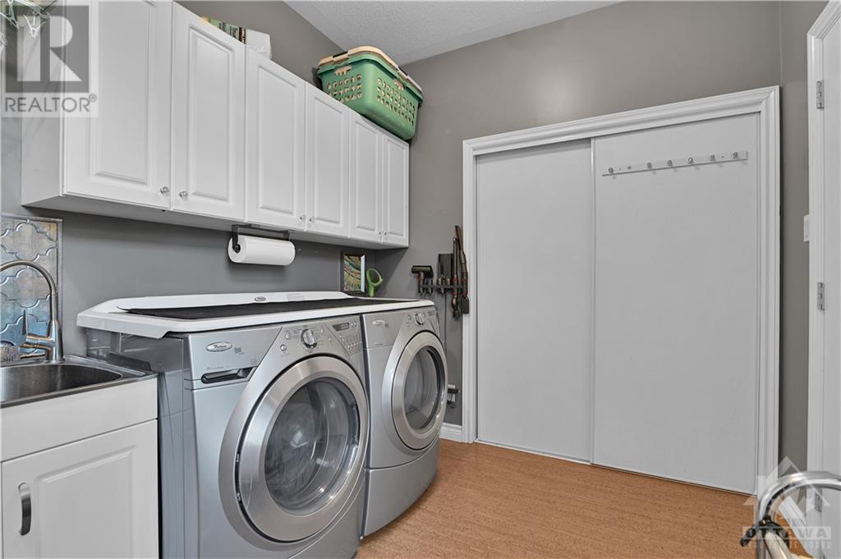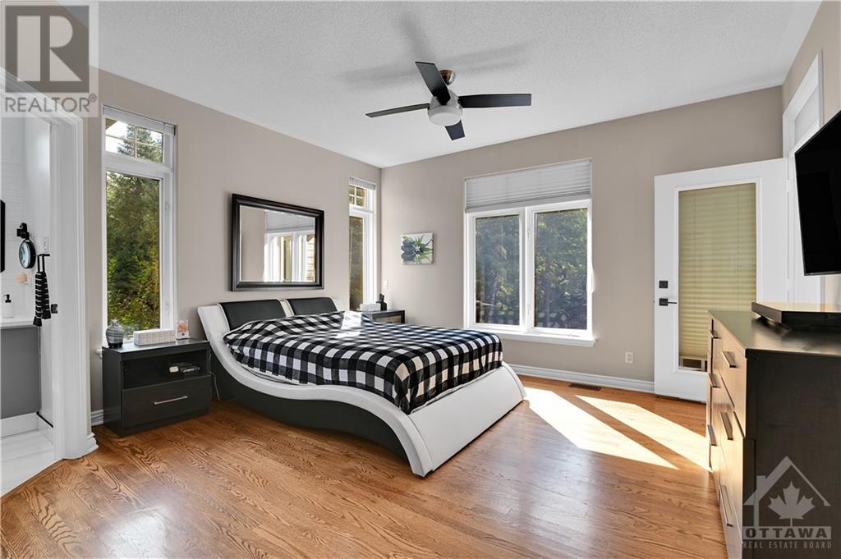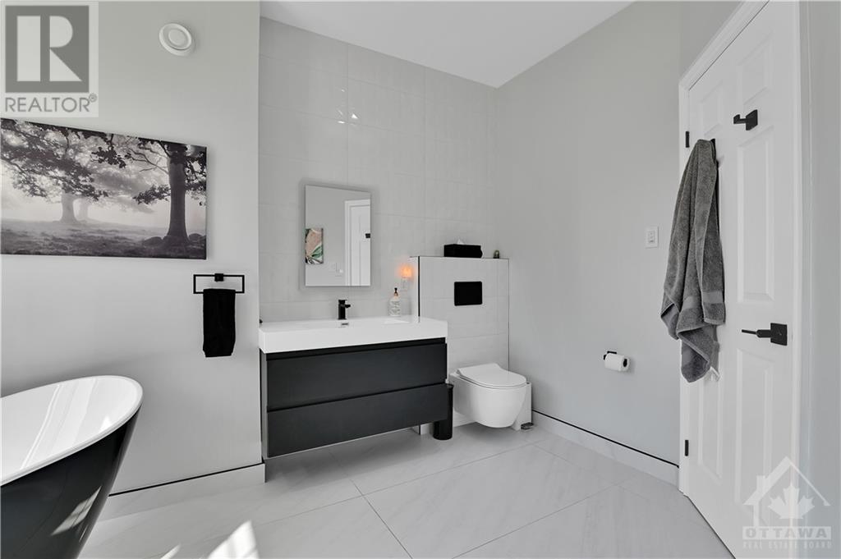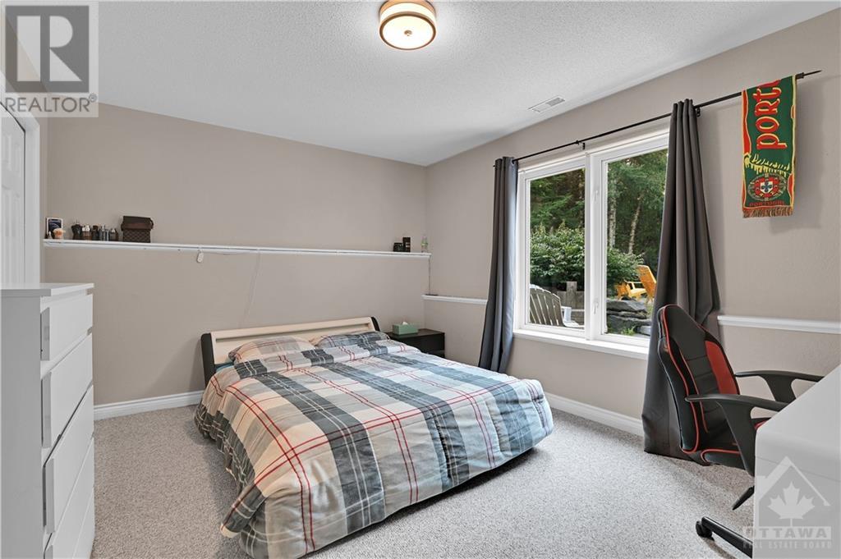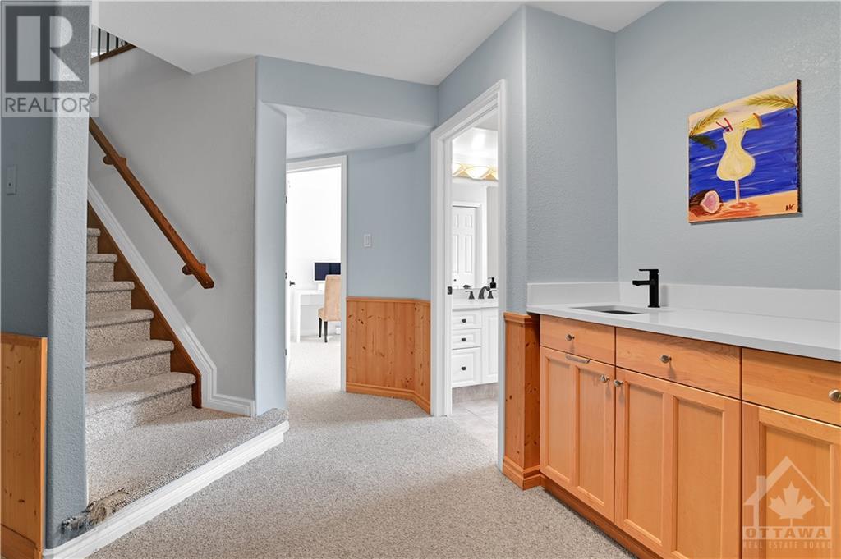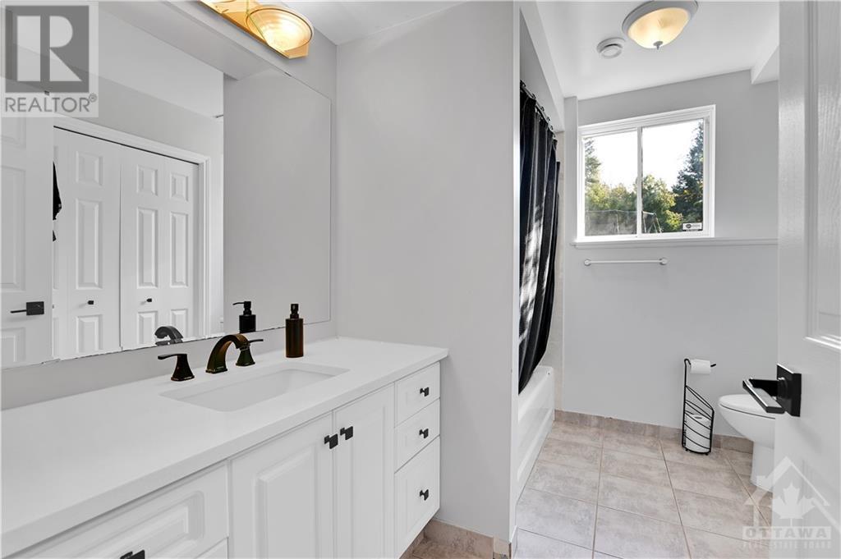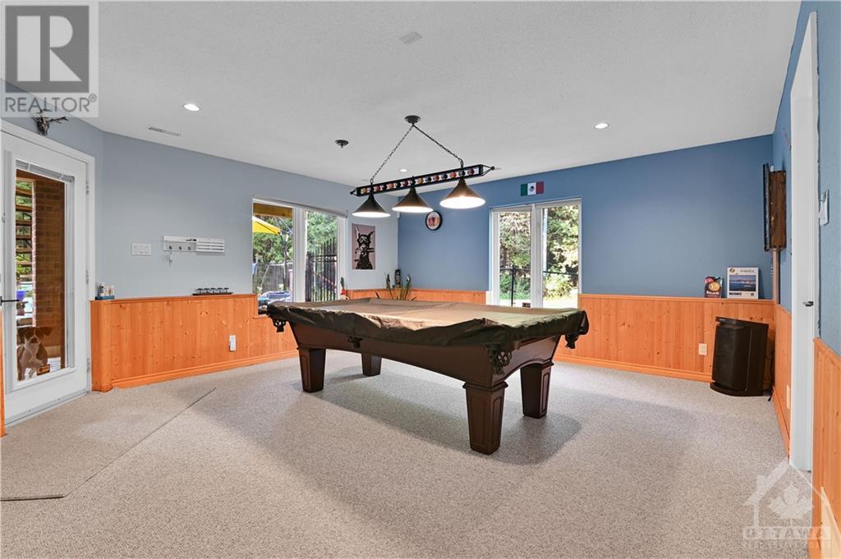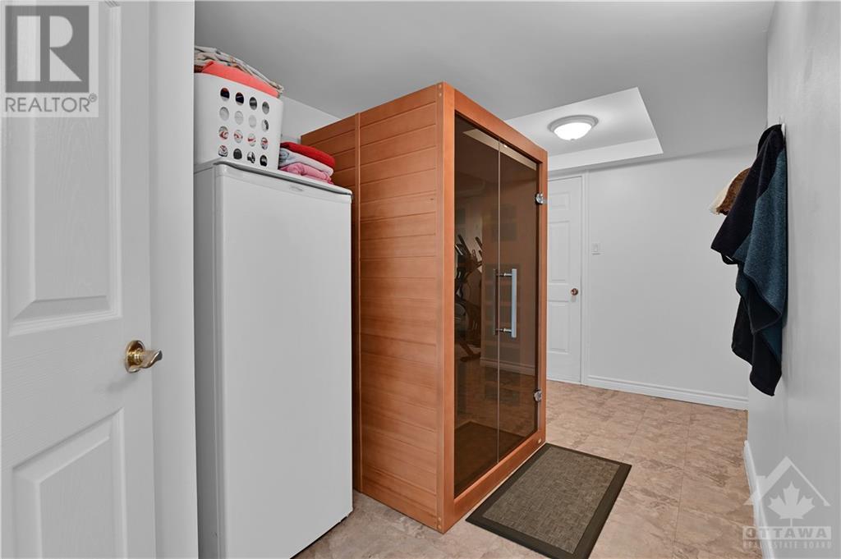4 卧室
3 浴室
平房
壁炉
Inground Pool
中央空调
风热取暖
面积
$1,625,000
Flooring: Tile, Don't miss This beautiful custom-built 4 bed, 3 bath walkout bungalow sits in amongst the trees on a private 2.2 Acre corner lot and boasts a pool w/ water feature (11'), hot tub, and a cedar pavilion(19') all of which is fenced in. The open floor plan with soaring tray ceilings is designed to take advantage of the natural light, while the solarium helps to act as a heat sync. The lower level offers 2 generous bedrooms w/ full bath, large rec room and workout area. The walk out basement has big windows makes it feel like the main floor. The home was designed with wheel chair accessibility in mind. The elevator in the oversized 3 car garage makes accessibility to the main floor a breeze and the ramped access to the basement into the workshop is a handy mans dream, 200 Amp service with generator backup and a 50 Amp hookup suitable for a 45' RV nestled beside the home and carport. Steps away from golf and the Trans Canada trail., Flooring: Hardwood (id:44758)
房源概要
|
MLS® Number
|
X9520799 |
|
房源类型
|
民宅 |
|
临近地区
|
Canadian Village |
|
社区名字
|
8207 - Remainder of Stittsville & Area |
|
总车位
|
10 |
|
泳池类型
|
Inground Pool |
详 情
|
浴室
|
3 |
|
地上卧房
|
2 |
|
地下卧室
|
2 |
|
总卧房
|
4 |
|
公寓设施
|
Fireplace(s) |
|
赠送家电包括
|
Water Heater, 洗碗机, 烘干机, Hood 电扇, 冰箱, 炉子, 洗衣机 |
|
建筑风格
|
平房 |
|
地下室进展
|
已装修 |
|
地下室类型
|
全完工 |
|
施工种类
|
独立屋 |
|
空调
|
中央空调 |
|
外墙
|
砖, 灰泥 |
|
壁炉
|
有 |
|
Fireplace Total
|
1 |
|
地基类型
|
混凝土 |
|
供暖方式
|
Propane |
|
供暖类型
|
压力热风 |
|
储存空间
|
1 |
|
类型
|
独立屋 |
车 位
土地
|
英亩数
|
有 |
|
污水道
|
Septic System |
|
土地深度
|
330 Ft |
|
土地宽度
|
461 Ft |
|
不规则大小
|
461 X 330 Ft ; 1 |
|
规划描述
|
住宅 |
房 间
| 楼 层 |
类 型 |
长 度 |
宽 度 |
面 积 |
|
Lower Level |
家庭房 |
9.14 m |
5.68 m |
9.14 m x 5.68 m |
|
Lower Level |
Exercise Room |
4.39 m |
3.5 m |
4.39 m x 3.5 m |
|
Lower Level |
卧室 |
4.47 m |
3.42 m |
4.47 m x 3.42 m |
|
Lower Level |
Workshop |
5.28 m |
3.4 m |
5.28 m x 3.4 m |
|
Lower Level |
浴室 |
2.99 m |
2 m |
2.99 m x 2 m |
|
Lower Level |
卧室 |
4.34 m |
3.2 m |
4.34 m x 3.2 m |
|
Lower Level |
娱乐,游戏房 |
5.08 m |
4.19 m |
5.08 m x 4.19 m |
|
一楼 |
主卧 |
4.77 m |
4.36 m |
4.77 m x 4.36 m |
|
一楼 |
卧室 |
3.93 m |
3.27 m |
3.93 m x 3.27 m |
|
一楼 |
厨房 |
6.62 m |
4.44 m |
6.62 m x 4.44 m |
|
一楼 |
餐厅 |
4.82 m |
3.63 m |
4.82 m x 3.63 m |
|
一楼 |
门厅 |
1.98 m |
1.98 m |
1.98 m x 1.98 m |
|
一楼 |
浴室 |
3.6 m |
1.82 m |
3.6 m x 1.82 m |
|
一楼 |
家庭房 |
7.97 m |
5.79 m |
7.97 m x 5.79 m |
|
一楼 |
洗衣房 |
3.45 m |
2.05 m |
3.45 m x 2.05 m |
|
一楼 |
浴室 |
4.06 m |
2.99 m |
4.06 m x 2.99 m |
|
一楼 |
Solarium |
6.04 m |
3.98 m |
6.04 m x 3.98 m |
|
一楼 |
Office |
3.86 m |
3.58 m |
3.86 m x 3.58 m |
设备间
https://www.realtor.ca/real-estate/27458028/36-sawgrass-circle-ottawa-8207-remainder-of-stittsville-area












