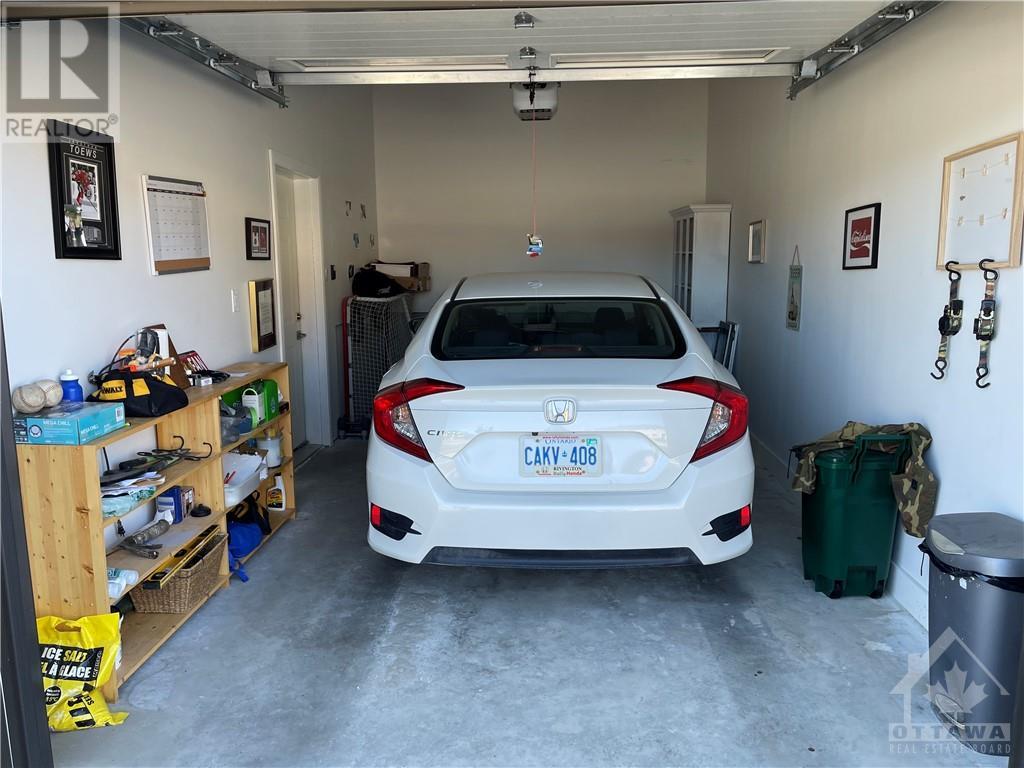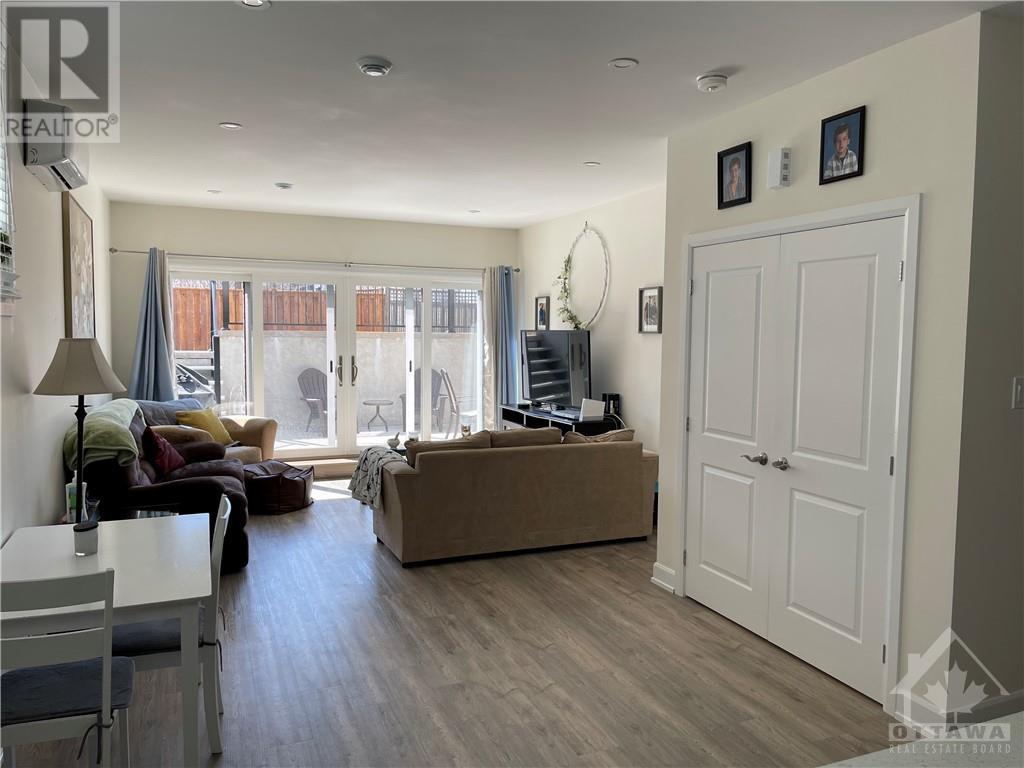2 卧室
2 浴室
平房
中央空调, 换气器
风热取暖
$2,200 Monthly
This bright 4 yr old lower level 2 bedroom 1,200sq ft unit has to be seen to be appreciated. Open concept floor plan with with 9' ceiling, two full baths and two large beds with garage. Gas radiant heated floors, on demand hot water, AC, five appliances, full size washer and dryer. Large patio and garage! The owner will consider small dog only. (id:44758)
房源概要
|
MLS® Number
|
1419159 |
|
房源类型
|
民宅 |
|
临近地区
|
Perthmore |
|
特征
|
自动车库门 |
|
总车位
|
2 |
|
结构
|
Deck |
详 情
|
浴室
|
2 |
|
地上卧房
|
2 |
|
总卧房
|
2 |
|
公寓设施
|
Laundry - In Suite |
|
赠送家电包括
|
冰箱, 洗碗机, 烘干机, Hood 电扇, 炉子, 洗衣机 |
|
建筑风格
|
平房 |
|
地下室进展
|
已完成 |
|
地下室类型
|
See Remarks (unfinished) |
|
施工日期
|
2020 |
|
空调
|
Central Air Conditioning, 换气机 |
|
外墙
|
石, Vinyl |
|
Flooring Type
|
Laminate, Ceramic |
|
供暖方式
|
天然气 |
|
供暖类型
|
压力热风 |
|
储存空间
|
1 |
|
类型
|
公寓 |
|
设备间
|
市政供水 |
车 位
土地
|
英亩数
|
无 |
|
污水道
|
城市污水处理系统 |
|
土地深度
|
100 Ft |
|
土地宽度
|
50 Ft |
|
不规则大小
|
50 Ft X 100 Ft |
|
规划描述
|
住宅 |
房 间
| 楼 层 |
类 型 |
长 度 |
宽 度 |
面 积 |
|
Lower Level |
主卧 |
|
|
12'7" x 14'1" |
|
Lower Level |
卧室 |
|
|
11'11" x 10'1" |
|
Lower Level |
客厅 |
|
|
13'10" x 14'1" |
|
Lower Level |
厨房 |
|
|
11'9" x 8'6" |
|
Lower Level |
四件套主卧浴室 |
|
|
8'0" x 5'1" |
|
Lower Level |
三件套卫生间 |
|
|
10'1" x 5'2" |
|
Lower Level |
餐厅 |
|
|
13'10" x 10'9" |
https://www.realtor.ca/real-estate/27615075/36-senators-gate-drive-unita-perth-perthmore


















