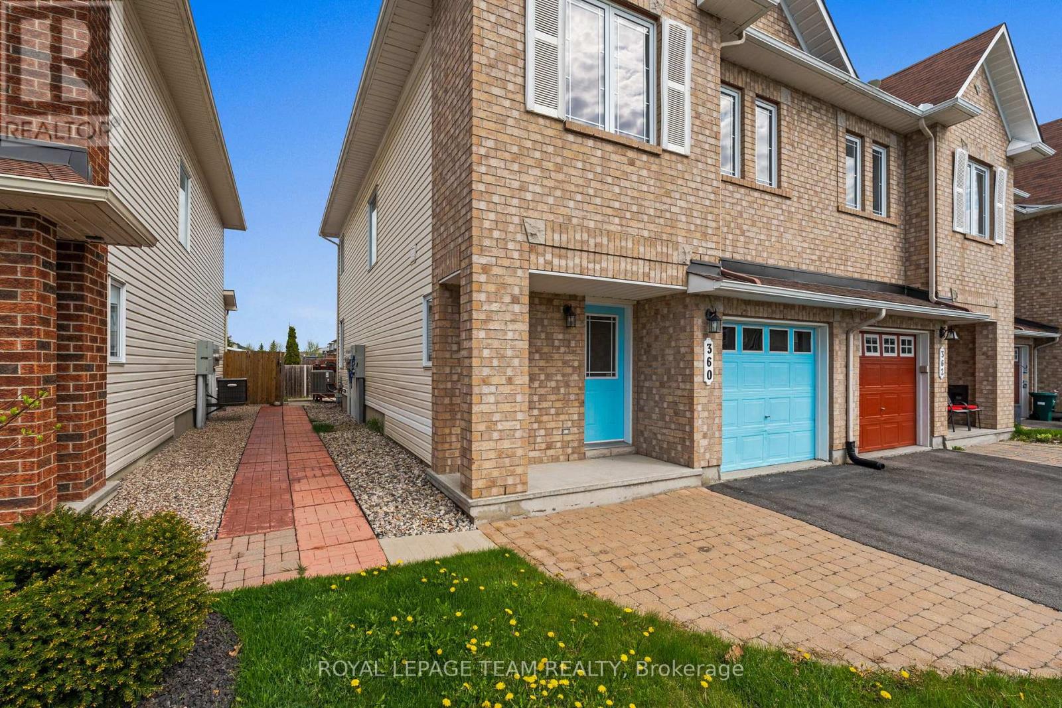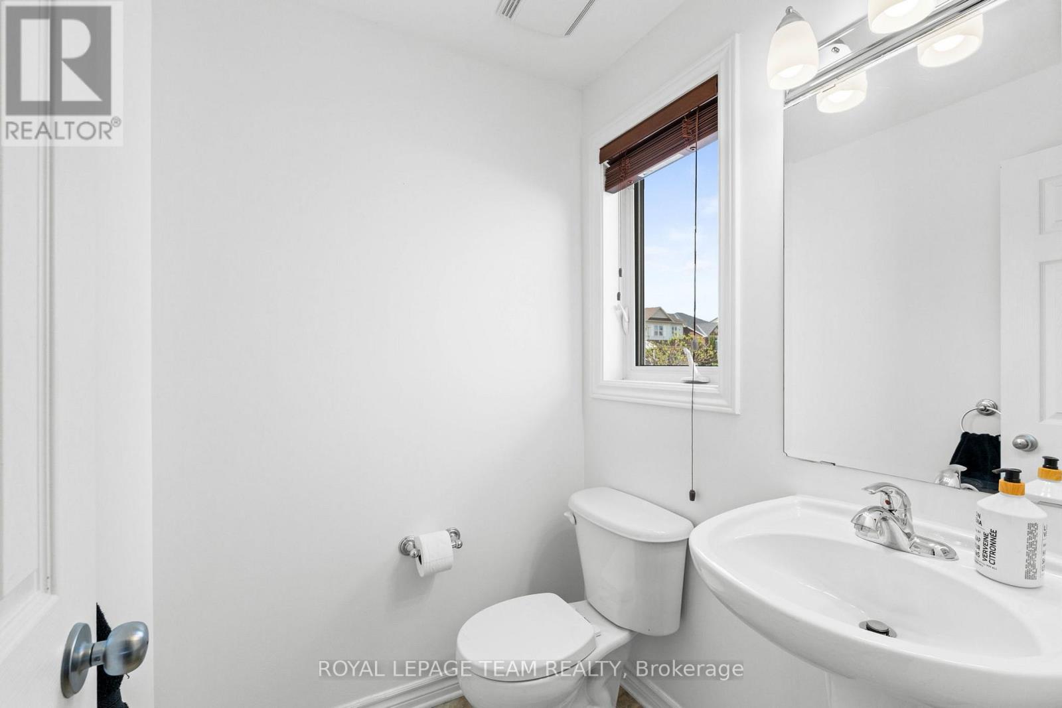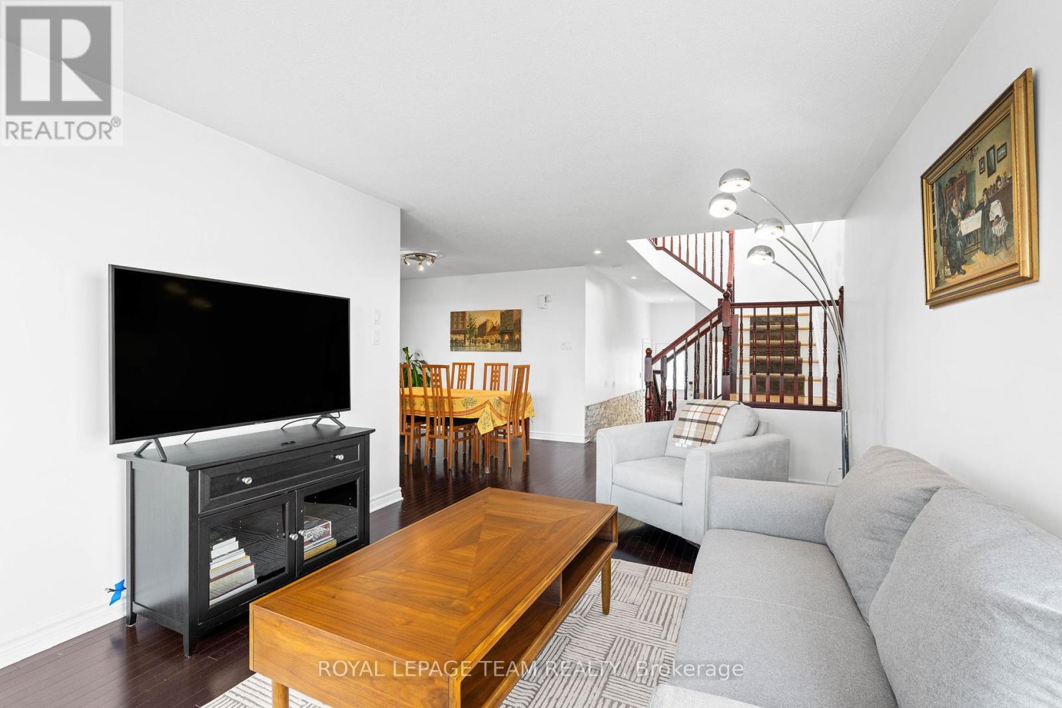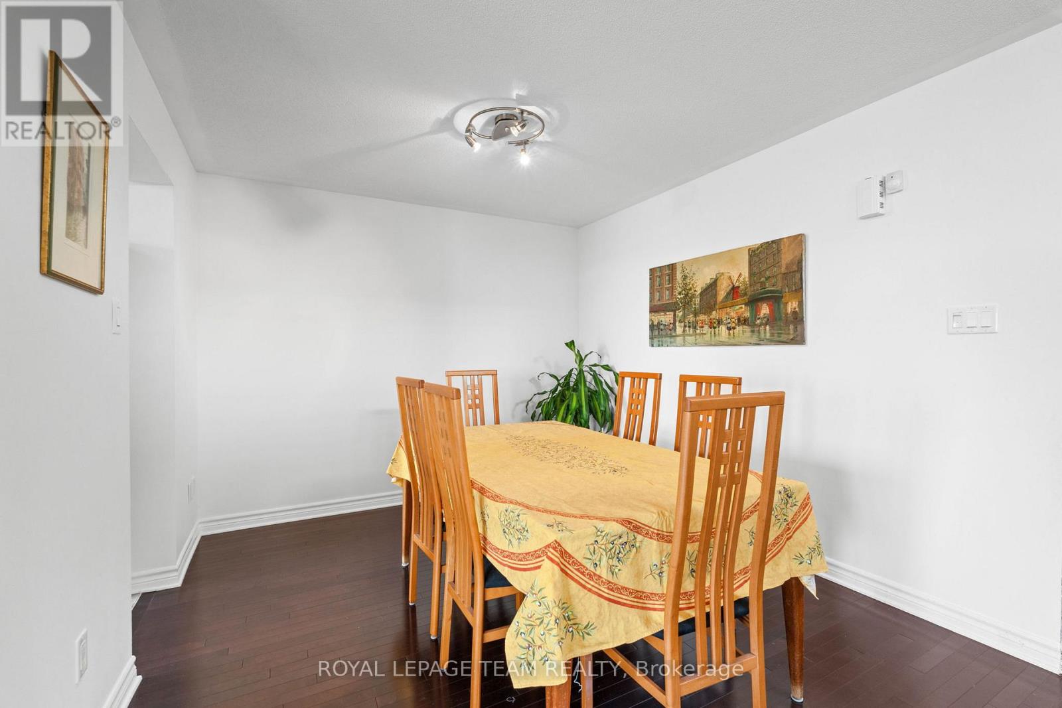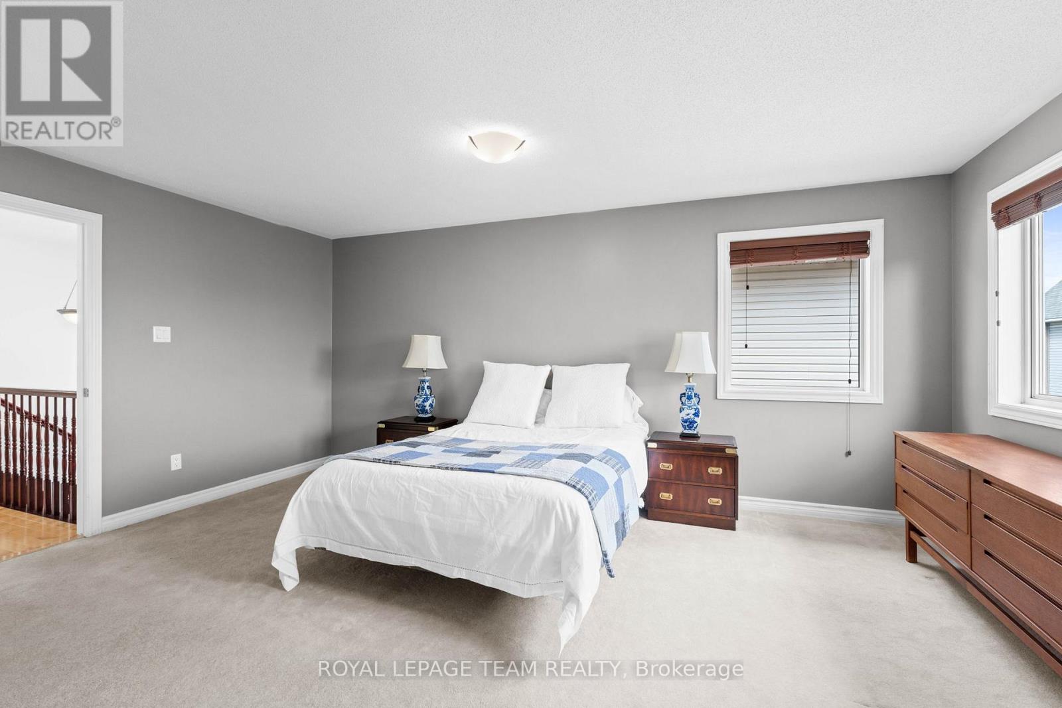3 卧室
3 浴室
1100 - 1500 sqft
壁炉
中央空调
风热取暖
$615,000
Tucked into one of Orleans most family-friendly neighbourhoods, this bright and spacious 3-bedroom, 2.5-bathroom end-unit executive townhome offers the perfect balance of warmth, comfort, and everyday convenience. From the moment you step inside, youll feel the care and space that growing families need. The main floor welcomes you with oversized windows that flood the living room with natural light, a perfect place to unwind or gather with loved ones. Host memorable dinners in the generously sized dining room, or enjoy casual meals in the eat-in kitchen overlooking your private backyard. A convenient powder room rounds out the main level. Upstairs, the spacious primary suite offers a peaceful retreat, complete with a large walk-in closet and a serene 4-piece ensuite. Two additional well-proportioned bedrooms are perfect for little ones, guests, or a home office, with a full bathroom thoughtfully situated between them and the master. The backyard is centred around a huge deck that is ideal for those summer parties and bbq'ing! The fully finished basement is a standout space for movie nights, playtime, or hosting friends, featuring a cozy gas fireplace and a wall-mounted flat-screen TV and 2nd fridge thats included. With a bathroom rough-in already in place, creating a fourth bathroom is a simple and valuable upgrade. Surrounded by four local parks and an impressive array of schools and recreation options, this is truly a neighbourhood designed with families in mind. Transit is a breeze with a bus stop just a minutes walk away, and everyday essentials from Farm Boy and Starbucks to Home Depot and more are just around the corner. AC (2023), Washer/Dryer (2024). Home Inspection on File. (id:44758)
房源概要
|
MLS® Number
|
X12152999 |
|
房源类型
|
民宅 |
|
社区名字
|
1118 - Avalon East |
|
附近的便利设施
|
公共交通, 学校 |
|
社区特征
|
School Bus |
|
设备类型
|
热水器 - Gas |
|
总车位
|
3 |
|
租赁设备类型
|
热水器 - Gas |
|
结构
|
Deck |
详 情
|
浴室
|
3 |
|
地上卧房
|
3 |
|
总卧房
|
3 |
|
公寓设施
|
Fireplace(s) |
|
赠送家电包括
|
Garage Door Opener Remote(s), Central Vacuum, 洗碗机, 烘干机, 炉子, 洗衣机, 冰箱 |
|
地下室进展
|
已装修 |
|
地下室类型
|
全完工 |
|
施工种类
|
附加的 |
|
空调
|
中央空调 |
|
外墙
|
砖, 乙烯基壁板 |
|
Fire Protection
|
Smoke Detectors |
|
壁炉
|
有 |
|
地基类型
|
混凝土浇筑 |
|
客人卫生间(不包含洗浴)
|
1 |
|
供暖方式
|
天然气 |
|
供暖类型
|
压力热风 |
|
储存空间
|
2 |
|
内部尺寸
|
1100 - 1500 Sqft |
|
类型
|
联排别墅 |
|
设备间
|
市政供水 |
车 位
土地
|
英亩数
|
无 |
|
土地便利设施
|
公共交通, 学校 |
|
污水道
|
Sanitary Sewer |
|
土地深度
|
30 Ft |
|
土地宽度
|
8 Ft ,1 In |
|
不规则大小
|
8.1 X 30 Ft |
|
地表水
|
湖泊/池塘 |
|
规划描述
|
R3y[1308] |
房 间
| 楼 层 |
类 型 |
长 度 |
宽 度 |
面 积 |
|
二楼 |
浴室 |
2.51 m |
3.51 m |
2.51 m x 3.51 m |
|
二楼 |
浴室 |
2.91 m |
1.52 m |
2.91 m x 1.52 m |
|
二楼 |
主卧 |
4.03 m |
5.46 m |
4.03 m x 5.46 m |
|
二楼 |
第二卧房 |
3.05 m |
4.45 m |
3.05 m x 4.45 m |
|
二楼 |
第三卧房 |
2.73 m |
3.93 m |
2.73 m x 3.93 m |
|
地下室 |
娱乐,游戏房 |
3.71 m |
7.41 m |
3.71 m x 7.41 m |
|
一楼 |
门厅 |
2.09 m |
3.35 m |
2.09 m x 3.35 m |
|
一楼 |
餐厅 |
3.15 m |
3.09 m |
3.15 m x 3.09 m |
|
一楼 |
厨房 |
2.42 m |
2.66 m |
2.42 m x 2.66 m |
|
一楼 |
客厅 |
3.36 m |
8.5 m |
3.36 m x 8.5 m |
|
一楼 |
Eating Area |
2.85 m |
2.18 m |
2.85 m x 2.18 m |
https://www.realtor.ca/real-estate/28322811/360-harvest-valley-avenue-ottawa-1118-avalon-east




