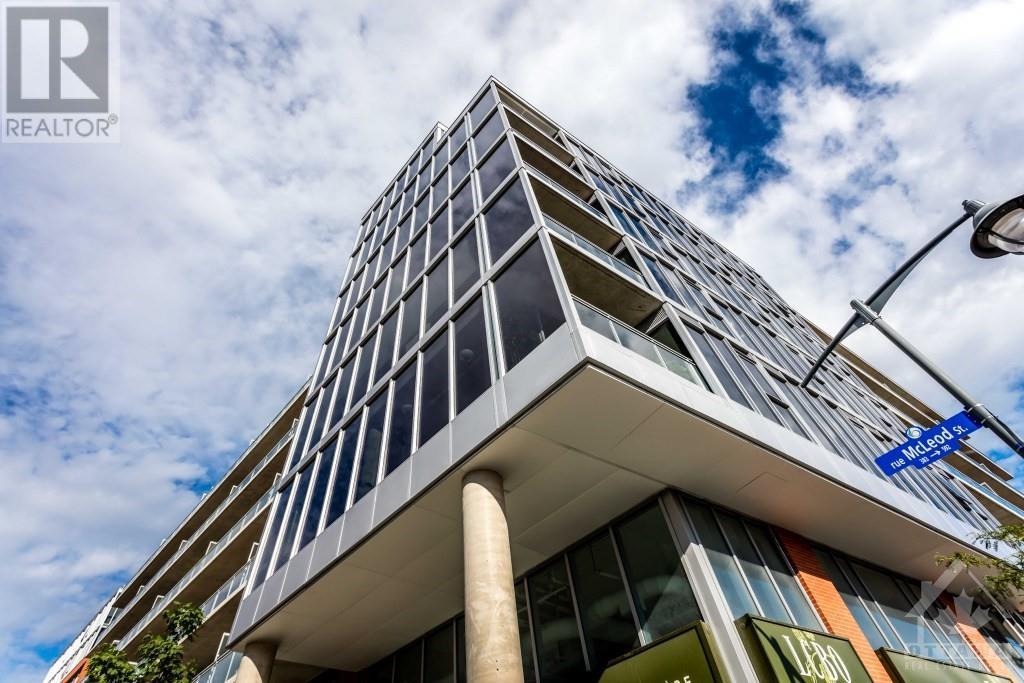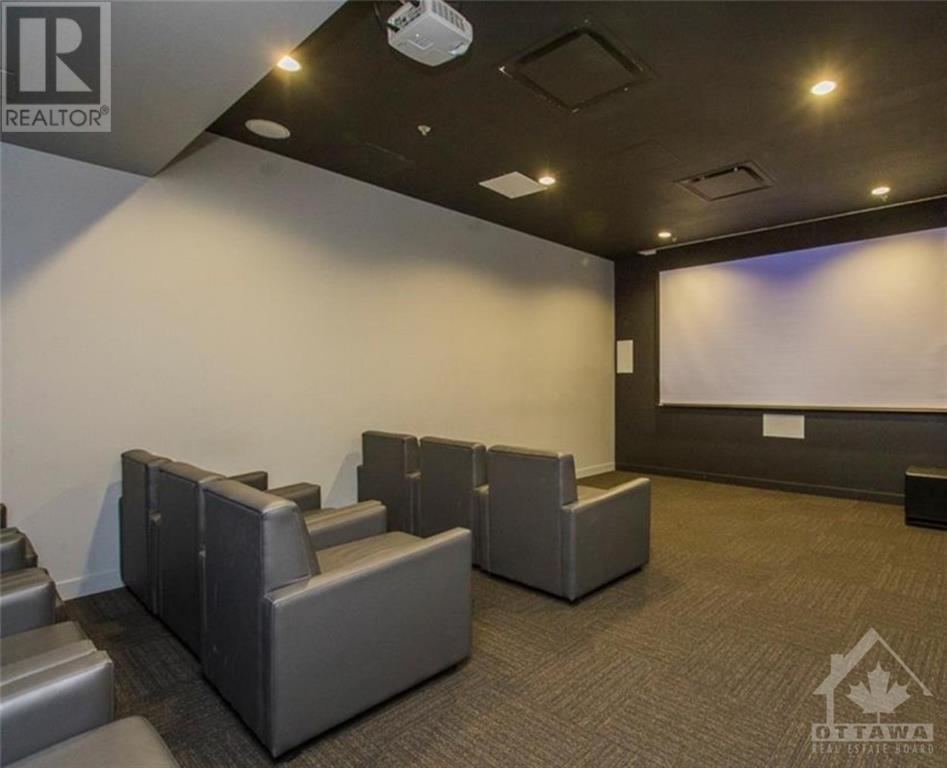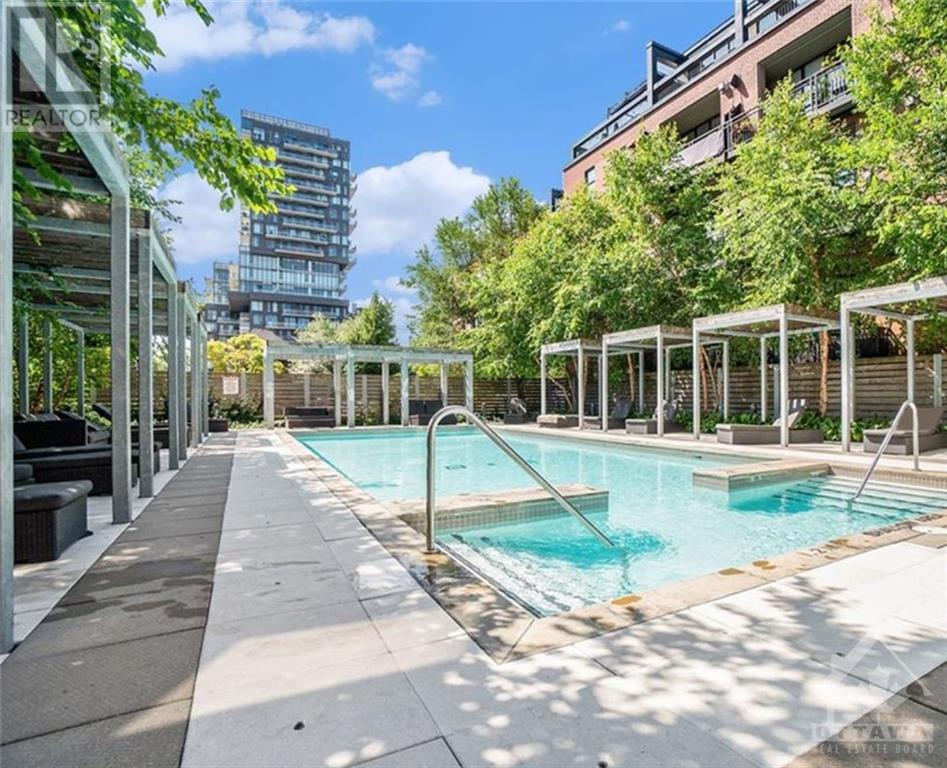360 Mcleod Street Unit#708 Ottawa, Ontario K2P 1A9

1 卧室
1 浴室
中央空调
Heat Pump
$309,000管理费,Property Management, Heat, Water, Other, See Remarks, Condominium Amenities, Reserve Fund Contributions
$376.65 每月
管理费,Property Management, Heat, Water, Other, See Remarks, Condominium Amenities, Reserve Fund Contributions
$376.65 每月Welcome to Central 2, one of Ottawas most sought after Condominiums. This 470 sq.ft. unit (as per builders plan) and is located on the 7th floor facing west with unobstructed views. 10' exposed concrete ceilings, European style kitchen with stainless steel appliances. Floor to ceiling windows with window blinds. This is a perfect unit for first time buyers or as an investment property. Central 2 offers resort-style amenities, including party room, dual gyms, theatre room, an outdoor pool with cabanas, a fireplace, and BBQs. (id:44758)
房源概要
| MLS® Number | 1414032 |
| 房源类型 | 民宅 |
| 临近地区 | Centertown |
| 社区特征 | Pets Allowed |
详 情
| 浴室 | 1 |
| 地上卧房 | 1 |
| 总卧房 | 1 |
| 公寓设施 | Laundry - In Suite |
| 赠送家电包括 | 冰箱, 洗碗机, 烘干机, Hood 电扇, 炉子, 洗衣机 |
| 地下室进展 | Not Applicable |
| 地下室类型 | None (not Applicable) |
| 施工日期 | 2014 |
| 空调 | 中央空调 |
| 外墙 | 砖 |
| Flooring Type | Hardwood, Tile |
| 地基类型 | 混凝土浇筑 |
| 供暖方式 | 天然气 |
| 供暖类型 | Heat Pump |
| 储存空间 | 1 |
| 类型 | 公寓 |
| 设备间 | 市政供水 |
车 位
| 访客停车位 |
土地
| 英亩数 | 无 |
| 污水道 | 城市污水处理系统 |
| 规划描述 | 住宅 Condomin |
房 间
| 楼 层 | 类 型 | 长 度 | 宽 度 | 面 积 |
|---|---|---|---|---|
| 一楼 | 客厅/饭厅 | 14'8" x 12'3" | ||
| 一楼 | 厨房 | 10'9" x 5'7" | ||
| 一楼 | 卧室 | 11'9" x 8'2" | ||
| 一楼 | 完整的浴室 | Measurements not available |
https://www.realtor.ca/real-estate/27497682/360-mcleod-street-unit708-ottawa-centertown


























