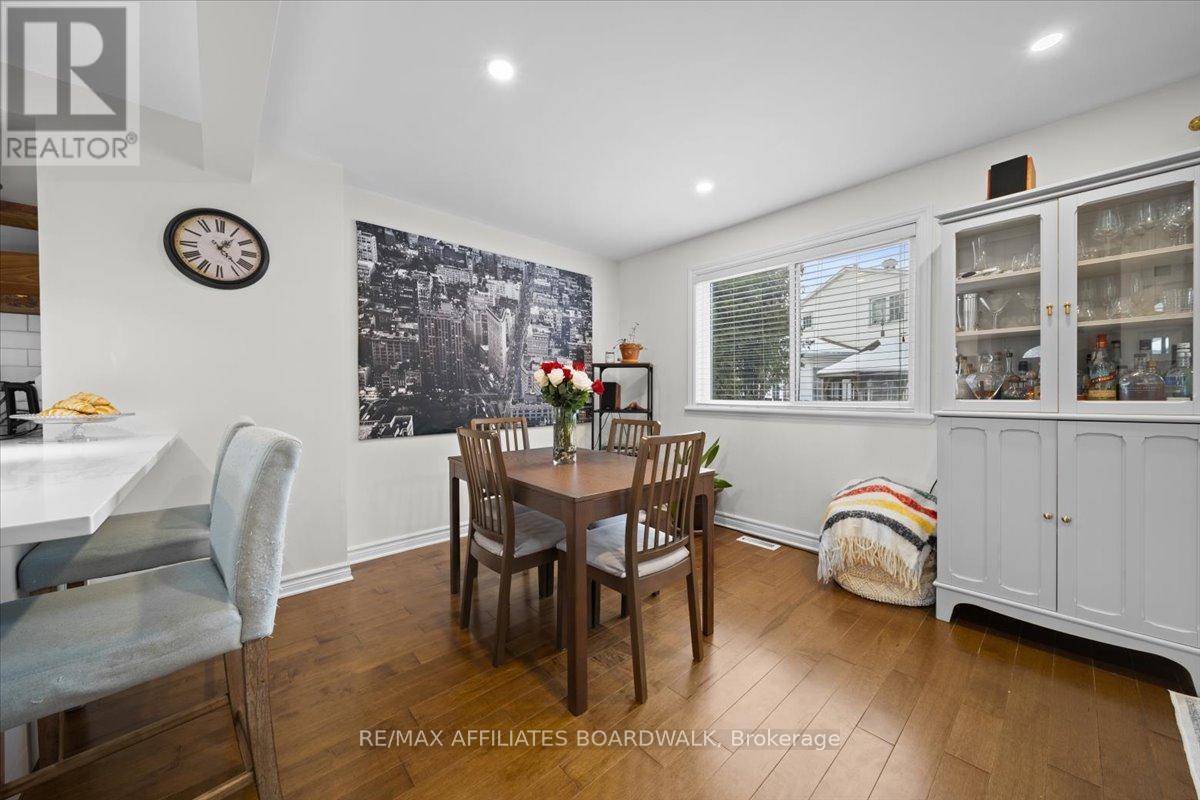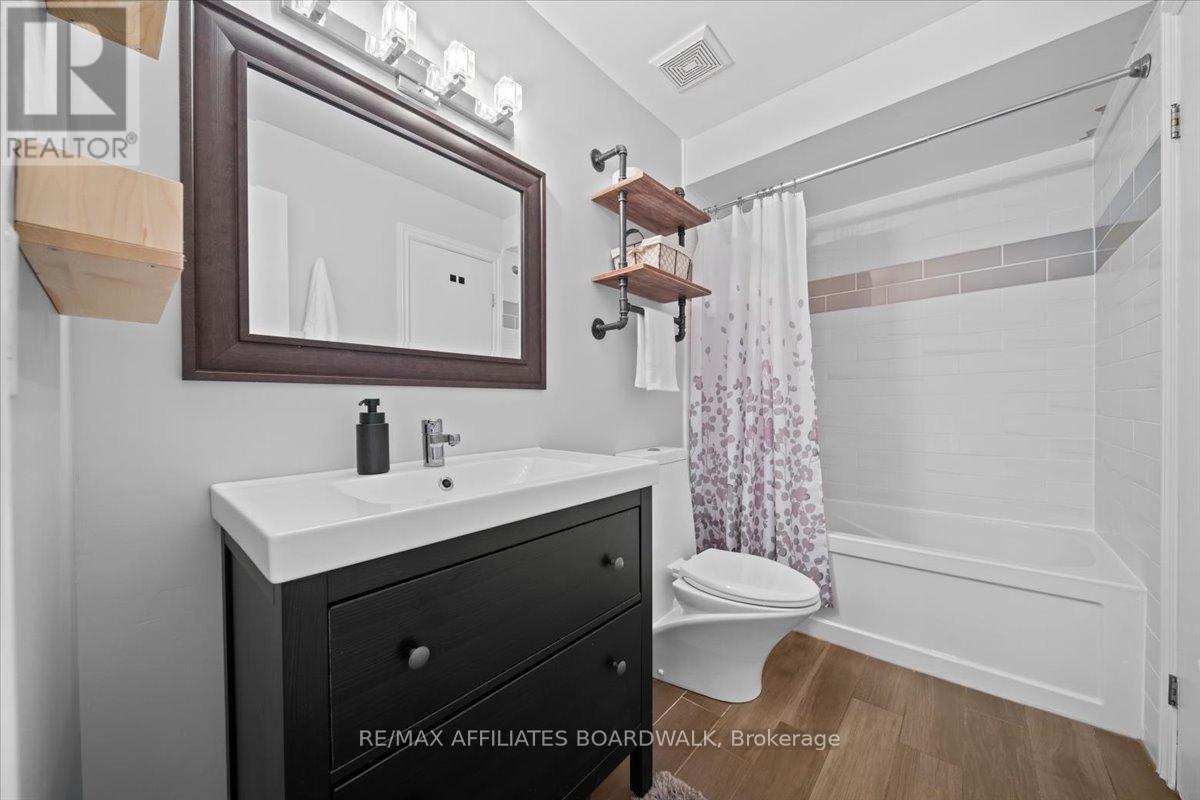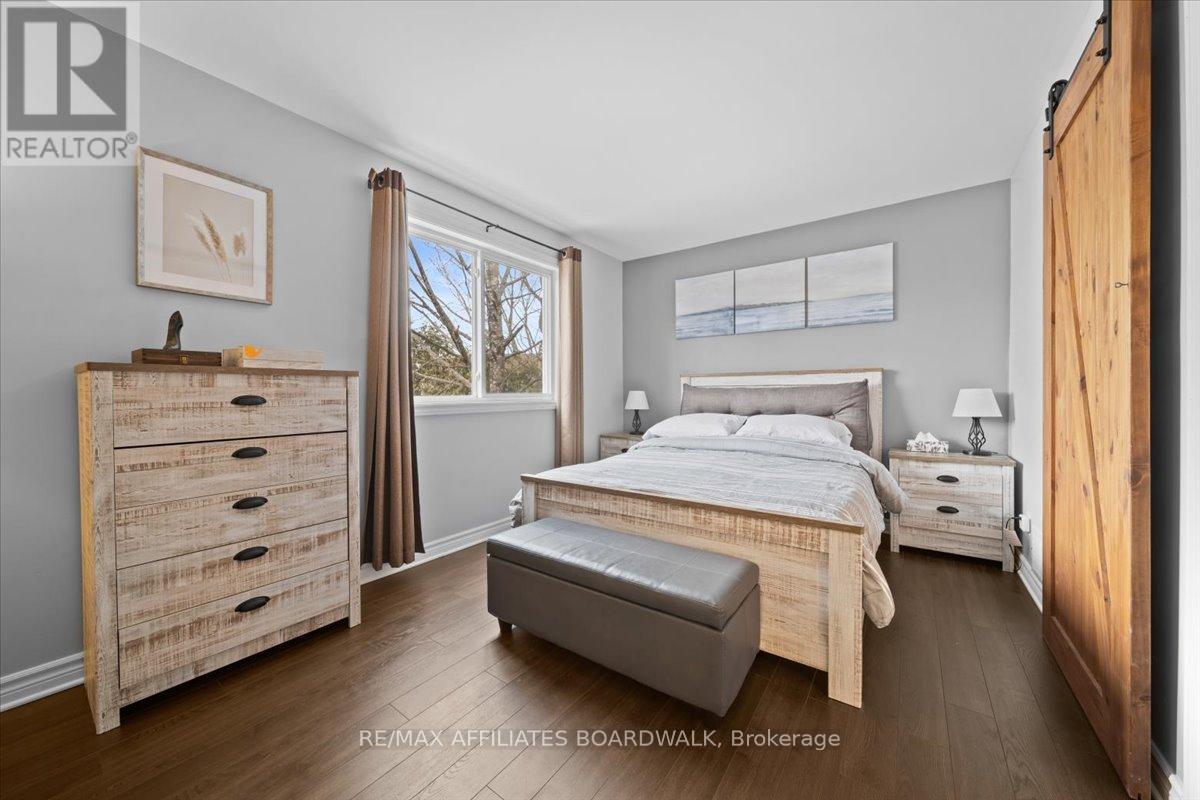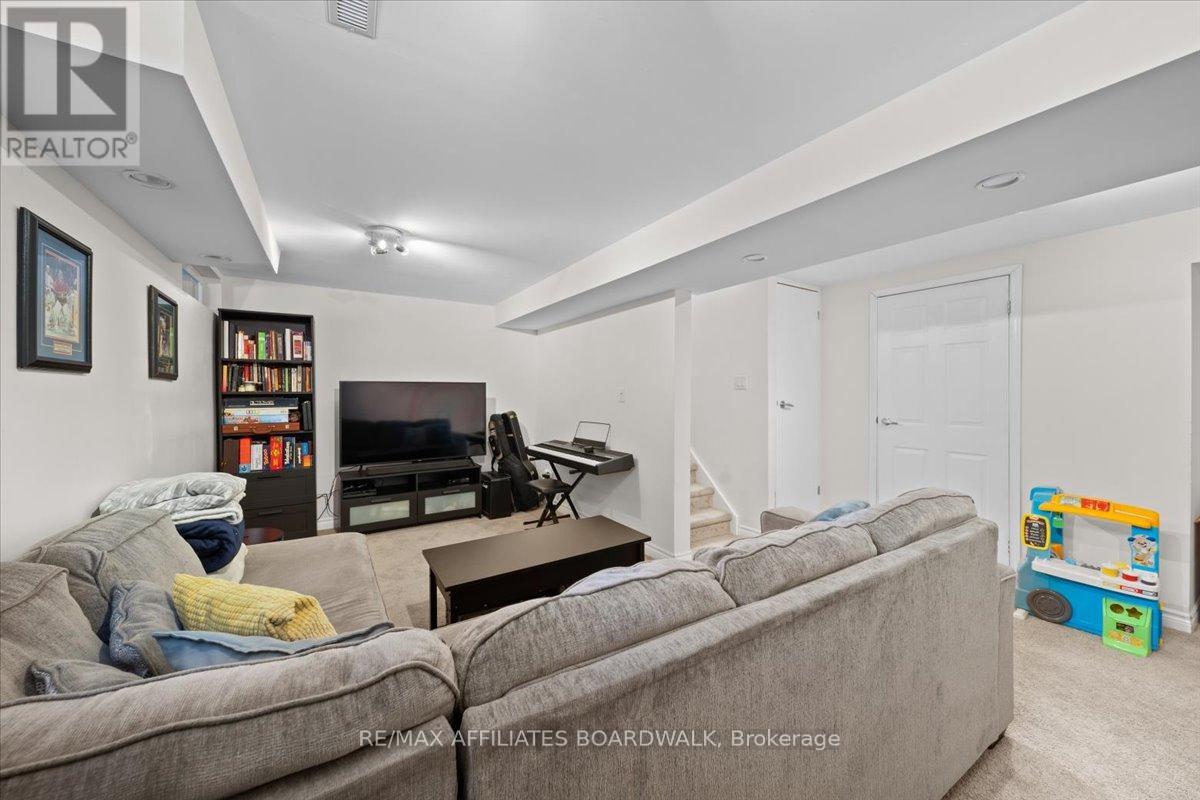3 卧室
2 浴室
壁炉
中央空调
风热取暖
$639,900
Located in the desirable neighbourhood of Katimavik, this three-bedroom, two-bathroom detached home is perfect for first-time buyers or investors! The kitchen offers plenty of cabinet space, while the open living and dining areas feature hardwood floors and a wood-burning fireplace great for cozy evenings or hosting friends. The private backyard includes a deck and a handy storage shed. Upstairs, the primary bedroom features a barn door, walk-in closet, and vanity area, with direct access to a renovated cheater bathroom (updated in 2020). Two more spacious bedrooms complete the upper level. The finished basement provides a large family room, extra storage, laundry, and a rough-in for another bathroom. With thoughtful updates throughout, this home is move-in ready and waiting for its next owner! Plus, it's just minutes from grocery stores, a fantastic gym, kids' gymnastics, shops, restaurants, and Irwin Gate Park! Offering convenience and great amenities right at your doorstep. **** EXTRAS **** Patio Door 2018, Roof Shingles 2018, Bathrooms 2020, Laminate Flooring Upstairs 2021, Furnace 2022, Kitchen Renovated 2022, Main Level Flooring & Paint 2022, Hallway Carpet Upstairs 2022, Driveway 2023, Fireplace Tile 2024, Windows 2008. (id:44758)
房源概要
|
MLS® Number
|
X11936041 |
|
房源类型
|
民宅 |
|
社区名字
|
9002 - Kanata - Katimavik |
|
附近的便利设施
|
公共交通, 学校, 公园 |
|
总车位
|
3 |
|
结构
|
Deck |
详 情
|
浴室
|
2 |
|
地上卧房
|
3 |
|
总卧房
|
3 |
|
公寓设施
|
Fireplace(s) |
|
赠送家电包括
|
Water Heater, 洗碗机, 烘干机, Hood 电扇, 冰箱, 炉子, 洗衣机 |
|
地下室进展
|
已装修 |
|
地下室类型
|
全完工 |
|
施工种类
|
独立屋 |
|
空调
|
中央空调 |
|
外墙
|
砖, 乙烯基壁板 |
|
壁炉
|
有 |
|
Fireplace Total
|
1 |
|
地基类型
|
混凝土浇筑 |
|
客人卫生间(不包含洗浴)
|
1 |
|
供暖方式
|
天然气 |
|
供暖类型
|
压力热风 |
|
储存空间
|
2 |
|
类型
|
独立屋 |
|
设备间
|
市政供水 |
车 位
土地
|
英亩数
|
无 |
|
土地便利设施
|
公共交通, 学校, 公园 |
|
污水道
|
Sanitary Sewer |
|
土地深度
|
90 Ft ,6 In |
|
土地宽度
|
45 Ft |
|
不规则大小
|
45.07 X 90.54 Ft |
|
规划描述
|
住宅 |
房 间
| 楼 层 |
类 型 |
长 度 |
宽 度 |
面 积 |
|
二楼 |
主卧 |
3.04 m |
4.57 m |
3.04 m x 4.57 m |
|
二楼 |
卧室 |
3.53 m |
2.59 m |
3.53 m x 2.59 m |
|
二楼 |
卧室 |
2.79 m |
2.48 m |
2.79 m x 2.48 m |
|
Lower Level |
家庭房 |
5.68 m |
3.04 m |
5.68 m x 3.04 m |
|
一楼 |
厨房 |
2.92 m |
2.43 m |
2.92 m x 2.43 m |
|
一楼 |
客厅 |
3.04 m |
2.92 m |
3.04 m x 2.92 m |
|
一楼 |
餐厅 |
3.35 m |
2.74 m |
3.35 m x 2.74 m |
设备间
https://www.realtor.ca/real-estate/27831168/360-pickford-drive-ottawa-9002-kanata-katimavik








































