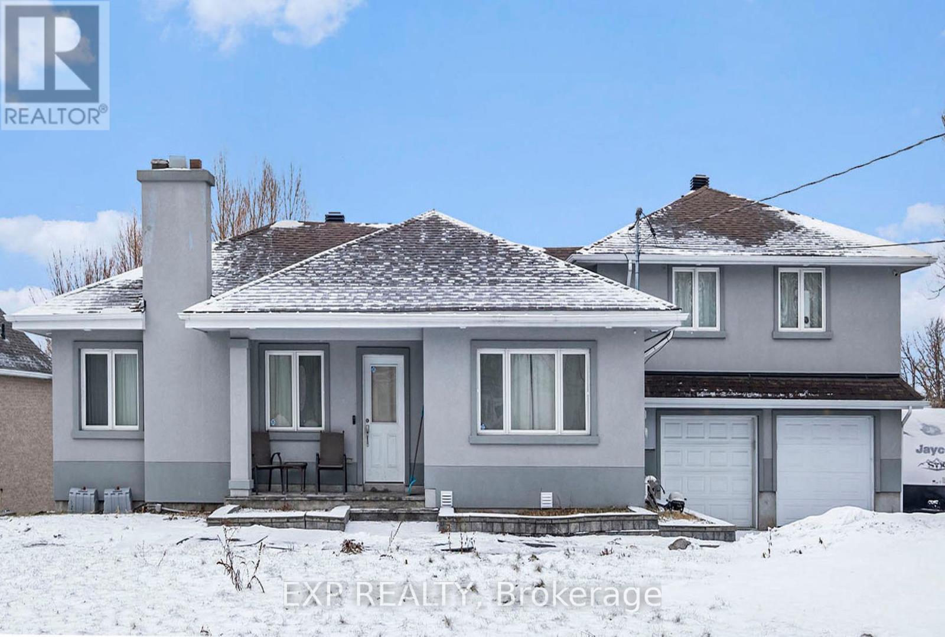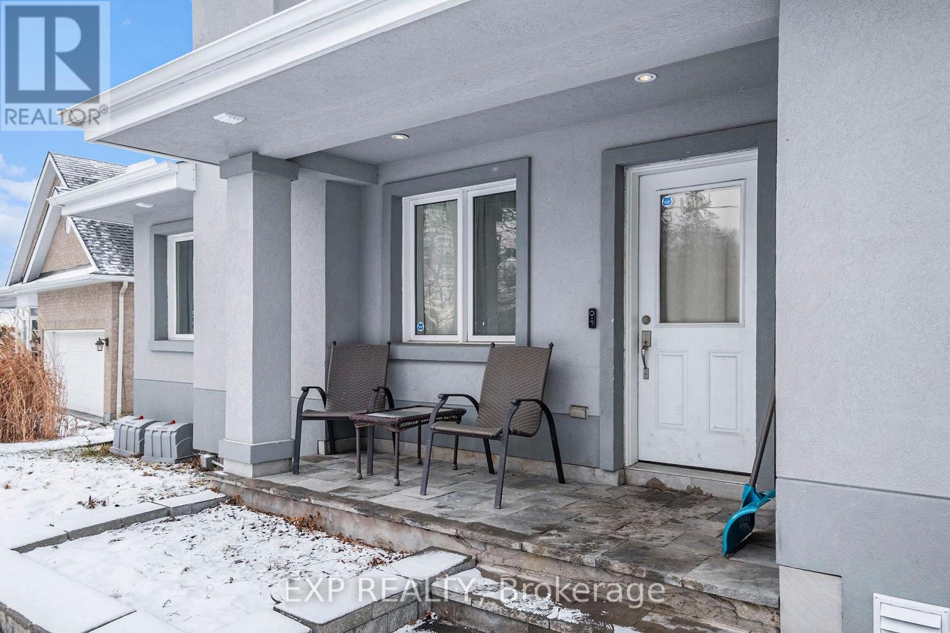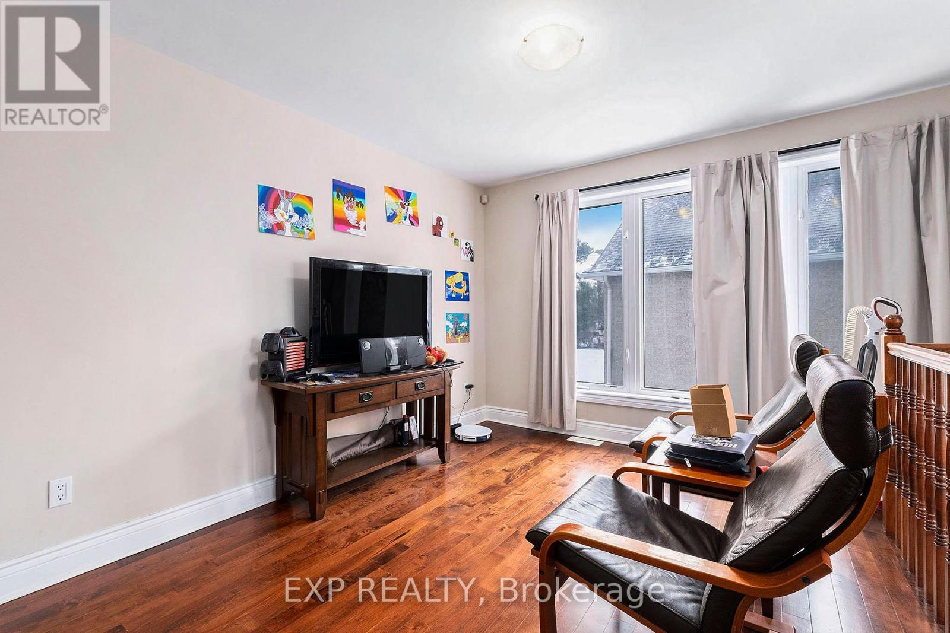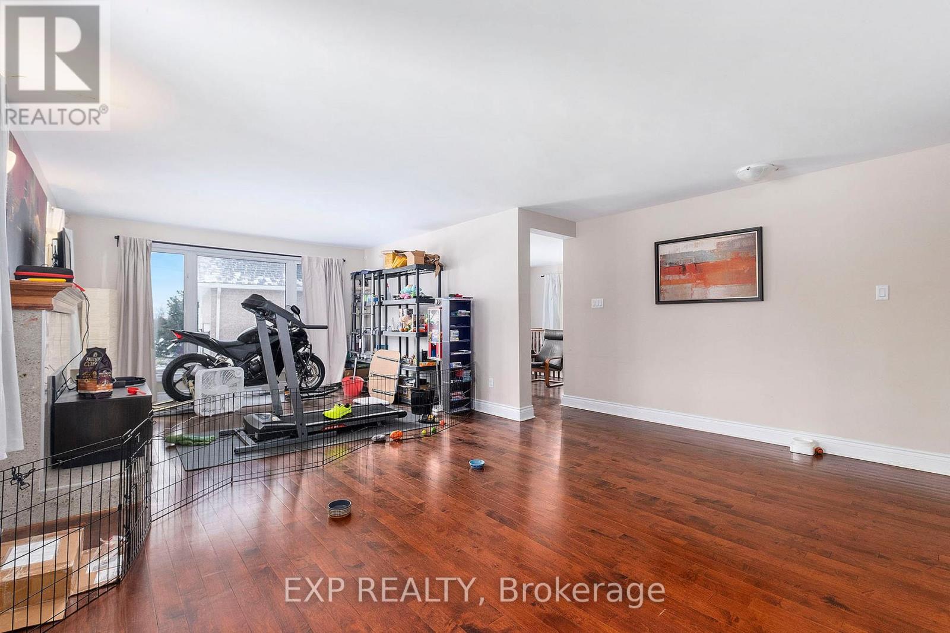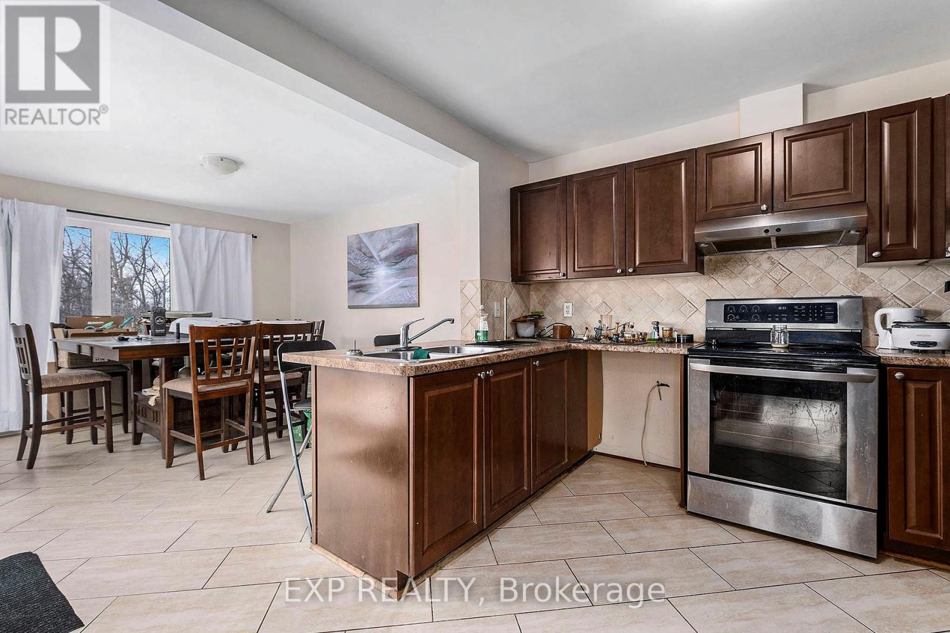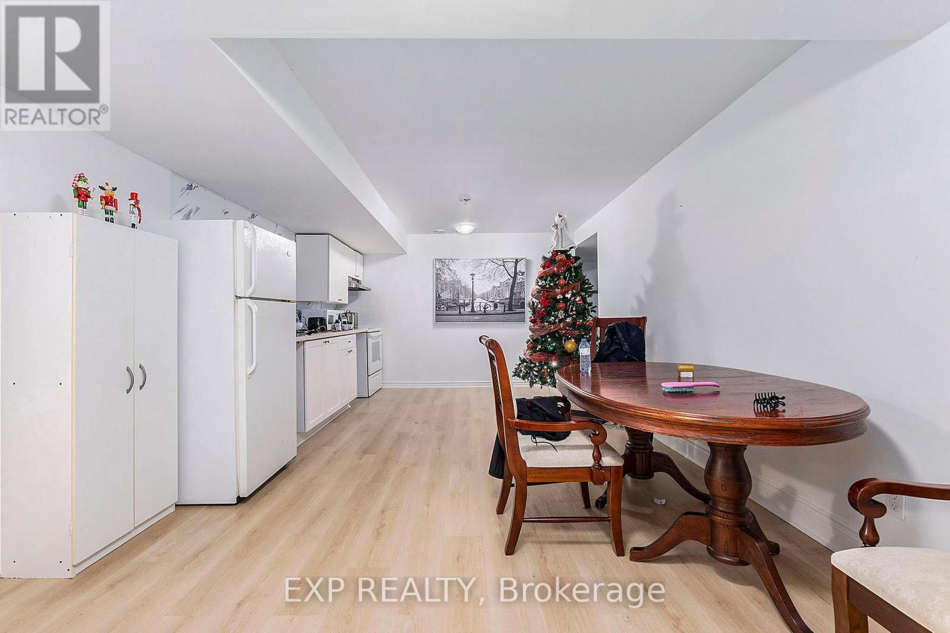3 卧室
3 浴室
壁炉
中央空调
风热取暖
$1,499,900
Welcome to this detached side-split home, perfectly designed for both comfort and functionality. Featuring a secondary dwelling, this property is an excellent opportunity for multi-generational living or potential rental income. The main level boasts a bright and airy layout with large windows that flood the space with natural light. The eat-in kitchen is ideal for both casual meals and entertaining, complete with a patio door leading to a deck, perfect for outdoor gatherings. A main-floor den/office offers the perfect work-from-home setup, while the living and dining rooms provide a warm and inviting atmosphere. Enjoy the charm and coziness of two fireplaces, as well as the timeless elegance of hardwood floors. This home includes three spacious bedrooms and four bathrooms, including two ensuites, ensuring plenty of space and privacy for the entire family. Located just moments from Hunt Club, this home is close to amenities, parks, shopping, and top-rated schools. If you're looking for a bright, open-concept home with endless possibilities, this is the one! (id:44758)
房源概要
|
MLS® Number
|
X11957907 |
|
房源类型
|
民宅 |
|
社区名字
|
2601 - Cedardale |
|
特征
|
Irregular Lot Size, Lane, 无地毯 |
|
总车位
|
10 |
详 情
|
浴室
|
3 |
|
地上卧房
|
3 |
|
总卧房
|
3 |
|
赠送家电包括
|
烘干机, Two 炉子s, 洗衣机, Two 冰箱s |
|
地下室进展
|
已装修 |
|
地下室类型
|
全完工 |
|
施工种类
|
独立屋 |
|
Construction Style Split Level
|
Sidesplit |
|
空调
|
中央空调 |
|
外墙
|
灰泥 |
|
壁炉
|
有 |
|
地基类型
|
混凝土 |
|
客人卫生间(不包含洗浴)
|
1 |
|
供暖方式
|
天然气 |
|
供暖类型
|
压力热风 |
|
类型
|
独立屋 |
车 位
土地
|
英亩数
|
无 |
|
污水道
|
Septic System |
|
土地深度
|
160 Ft ,2 In |
|
土地宽度
|
100 Ft ,9 In |
|
不规则大小
|
100.79 X 160.24 Ft |
房 间
| 楼 层 |
类 型 |
长 度 |
宽 度 |
面 积 |
|
二楼 |
第二卧房 |
3.59 m |
5.85 m |
3.59 m x 5.85 m |
|
二楼 |
第三卧房 |
2.77 m |
3.37 m |
2.77 m x 3.37 m |
|
Lower Level |
娱乐,游戏房 |
6.91 m |
7.79 m |
6.91 m x 7.79 m |
|
一楼 |
厨房 |
3.56 m |
3.18 m |
3.56 m x 3.18 m |
|
一楼 |
客厅 |
8.07 m |
4.02 m |
8.07 m x 4.02 m |
|
一楼 |
餐厅 |
3.66 m |
3.85 m |
3.66 m x 3.85 m |
|
一楼 |
家庭房 |
3.47 m |
4.13 m |
3.47 m x 4.13 m |
|
一楼 |
衣帽间 |
3.65 m |
3.69 m |
3.65 m x 3.69 m |
|
一楼 |
卧室 |
4.64 m |
6.14 m |
4.64 m x 6.14 m |
https://www.realtor.ca/real-estate/27881056/360-river-road-ottawa-2601-cedardale


