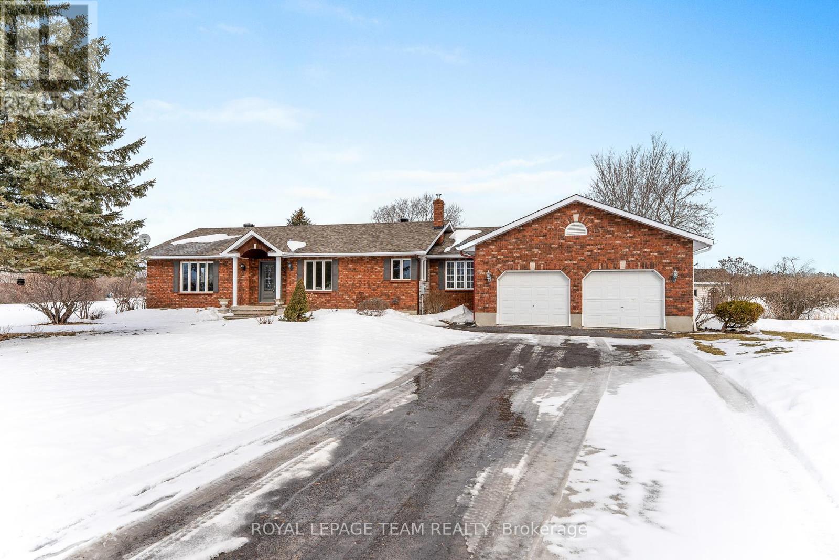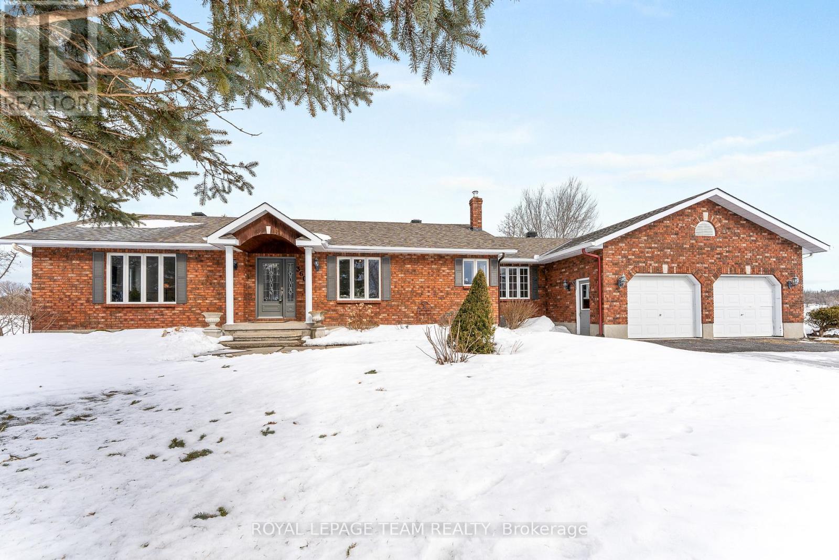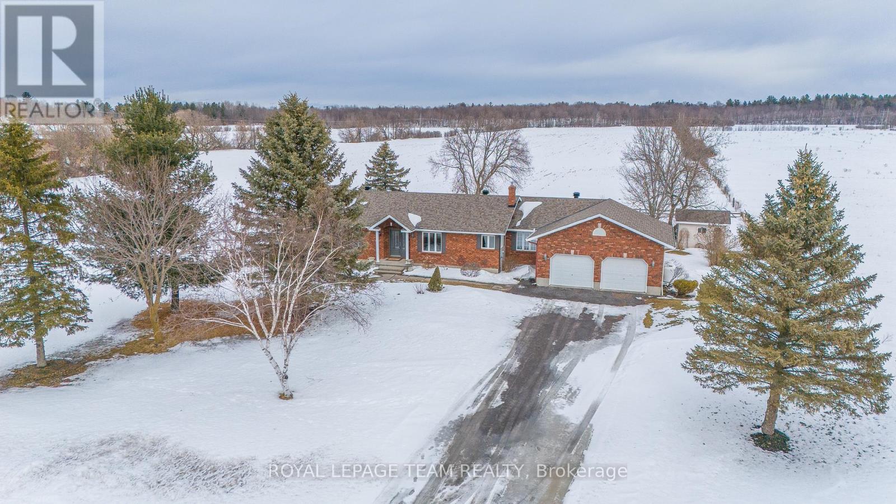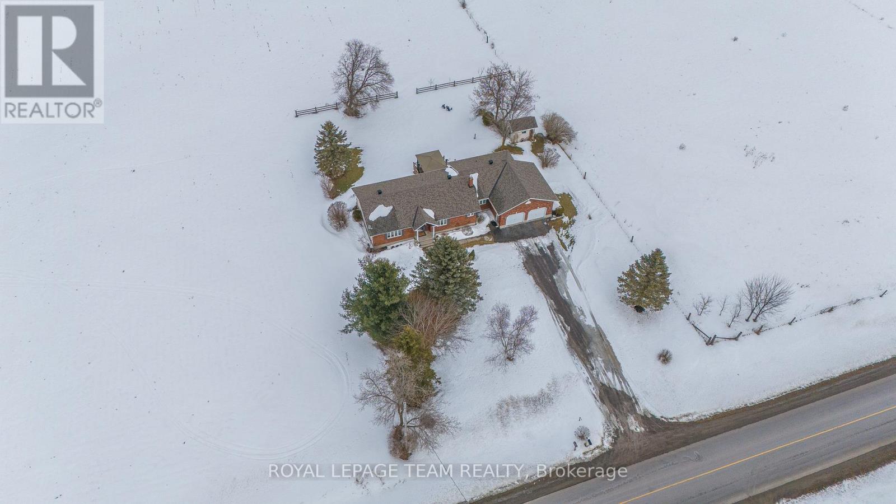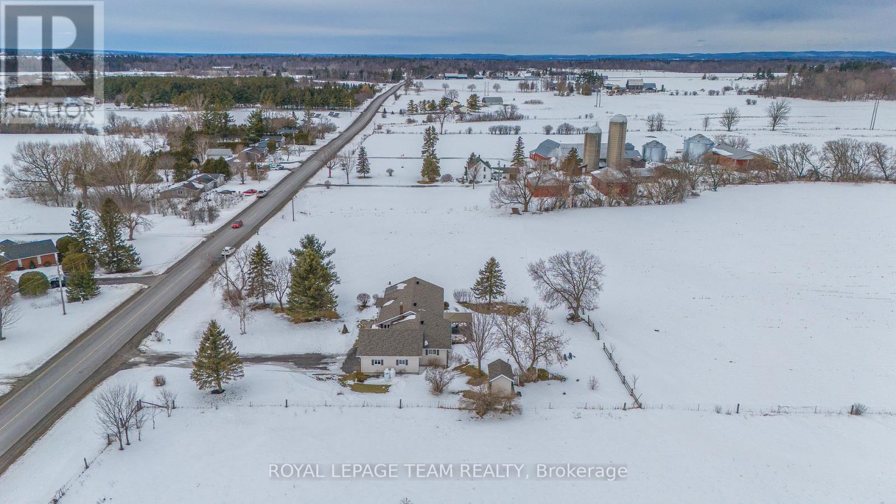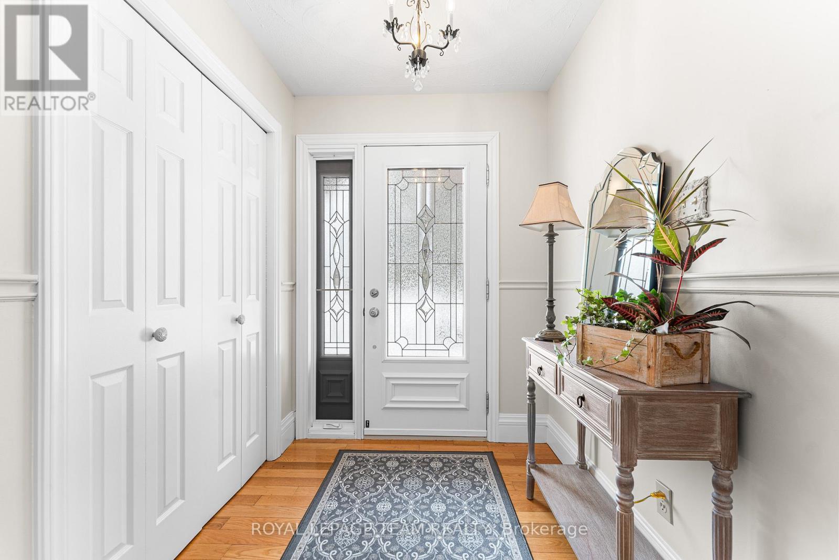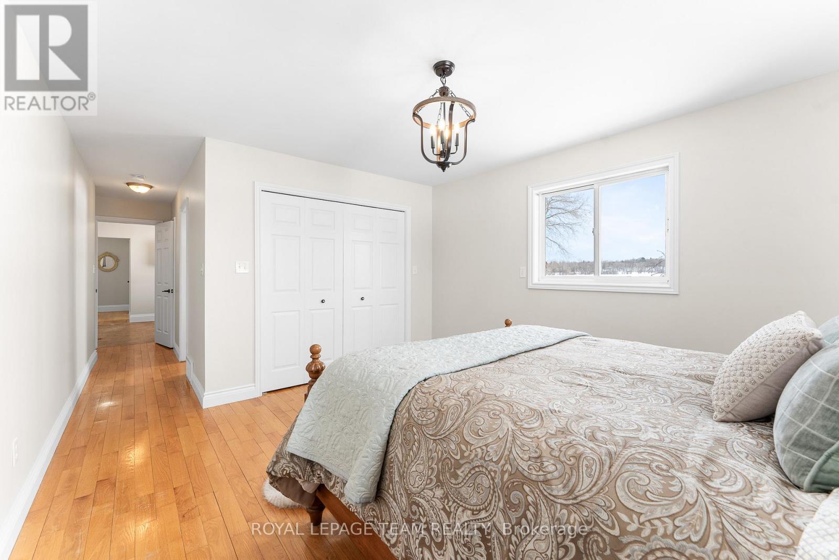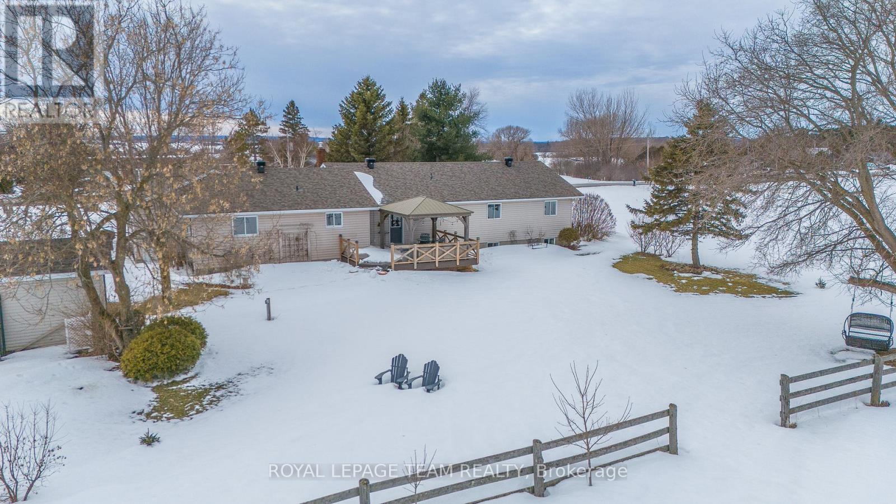3 卧室
2 浴室
1500 - 2000 sqft
平房
壁炉
中央空调
风热取暖
$797,900
OPEN HOUSE SATURDAY MAY 17 2:00PM -4:00PM This charming 3-bedroom, 2-bath bungalow offers the perfect blend of comfort and country living. Nestled on a spacious rural lot, this home is surrounded by lush greenery, mature trees, and open skies, providing a peaceful retreat from city life. Inside, the open floor living area features cozy finishes, large windows that let in plenty of natural light, and a warm, inviting atmosphere. The kitchen is well-equipped with modern appliances, ample counter space, and a dining area perfect for family gatherings. All bedrooms are well-sized, ideal for family, guests, or a home office. The second bathroom is stylishly designed and easily accessible. Completed lower level has endless possibilities featuring a wood burning stove, sizable rec room/family room, workshop, office/4th bdrm. Step outside to enjoy the expansive backyard, perfect for gardening, outdoor entertaining, or simply soaking in the serene countryside views. With ample parking, space for outdoor activities, and potential for customization, this home is a perfect escape for those looking for a quiet, relaxed lifestyle. (id:44758)
房源概要
|
MLS® Number
|
X12016878 |
|
房源类型
|
民宅 |
|
社区名字
|
9404 - Fitzroy Ward (South East) |
|
附近的便利设施
|
医院, Ski Area |
|
社区特征
|
社区活动中心, School Bus |
|
特征
|
Country Residential, Sump Pump |
|
总车位
|
8 |
|
结构
|
Deck, Porch, 棚 |
详 情
|
浴室
|
2 |
|
地上卧房
|
3 |
|
总卧房
|
3 |
|
赠送家电包括
|
Water Heater, 洗碗机, 炉子, 冰箱 |
|
建筑风格
|
平房 |
|
地下室进展
|
已装修 |
|
地下室类型
|
N/a (finished) |
|
空调
|
中央空调 |
|
外墙
|
砖, 乙烯基壁板 |
|
壁炉
|
有 |
|
壁炉类型
|
木头stove |
|
地基类型
|
混凝土 |
|
供暖方式
|
木头 |
|
供暖类型
|
压力热风 |
|
储存空间
|
1 |
|
内部尺寸
|
1500 - 2000 Sqft |
|
类型
|
独立屋 |
|
设备间
|
Drilled Well |
车 位
土地
|
英亩数
|
无 |
|
土地便利设施
|
医院, Ski Area |
|
污水道
|
Septic System |
|
土地深度
|
200 Ft |
|
土地宽度
|
104 Ft ,1 In |
|
不规则大小
|
104.1 X 200 Ft |
|
规划描述
|
Ag2 |
房 间
| 楼 层 |
类 型 |
长 度 |
宽 度 |
面 积 |
|
Lower Level |
娱乐,游戏房 |
12.1 m |
3.6 m |
12.1 m x 3.6 m |
|
Lower Level |
Office |
3.9 m |
3.5 m |
3.9 m x 3.5 m |
|
Lower Level |
其它 |
2.3 m |
3.9 m |
2.3 m x 3.9 m |
|
Lower Level |
Workshop |
6.8 m |
3.6 m |
6.8 m x 3.6 m |
|
一楼 |
客厅 |
4.14 m |
5.2 m |
4.14 m x 5.2 m |
|
一楼 |
厨房 |
6.1 m |
4.1 m |
6.1 m x 4.1 m |
|
一楼 |
主卧 |
4.2 m |
2.7 m |
4.2 m x 2.7 m |
|
一楼 |
卧室 |
3.3 m |
3 m |
3.3 m x 3 m |
|
一楼 |
第二卧房 |
4 m |
3.74 m |
4 m x 3.74 m |
|
一楼 |
浴室 |
2.6 m |
2.9 m |
2.6 m x 2.9 m |
|
一楼 |
浴室 |
3.1 m |
2 m |
3.1 m x 2 m |
|
一楼 |
洗衣房 |
3.3 m |
2.8 m |
3.3 m x 2.8 m |
|
一楼 |
Mud Room |
3 m |
2 m |
3 m x 2 m |
|
Upper Level |
门厅 |
1.8 m |
1.7 m |
1.8 m x 1.7 m |
设备间
|
有线电视
|
已安装 |
|
Telephone
|
Connected |
https://www.realtor.ca/real-estate/28018908/3604-diamondview-road-ottawa-9404-fitzroy-ward-south-east


