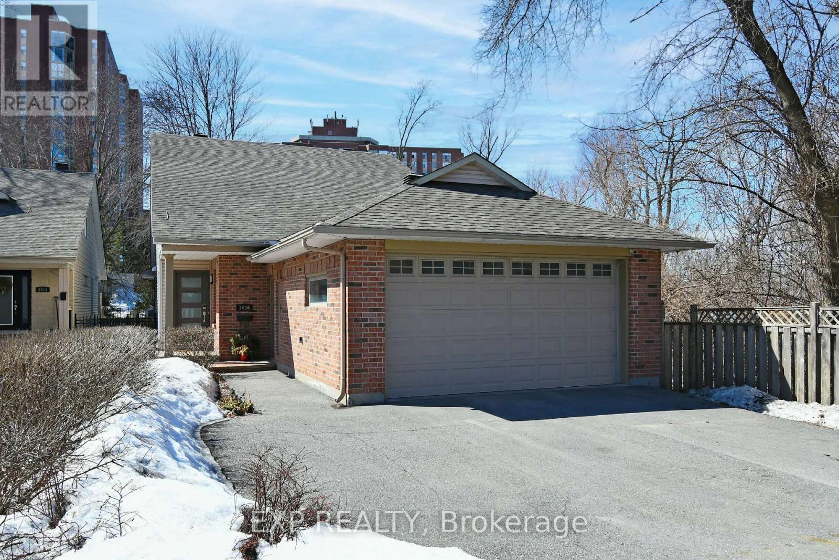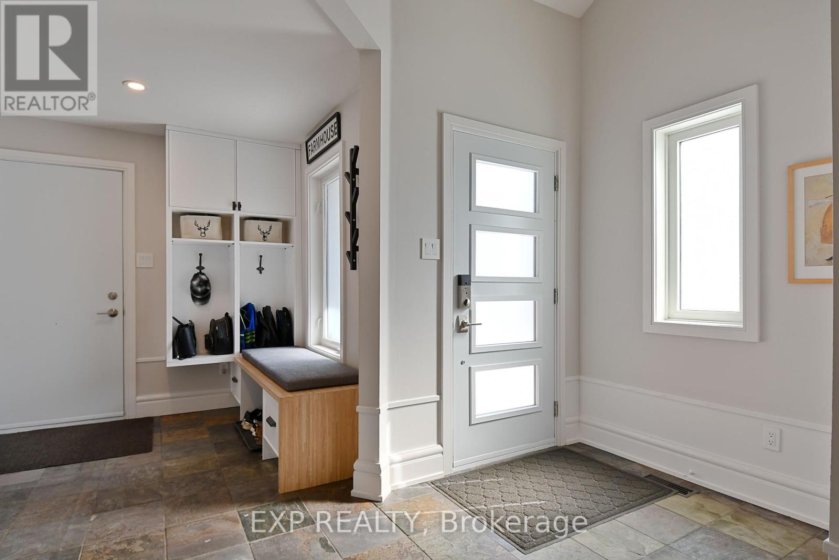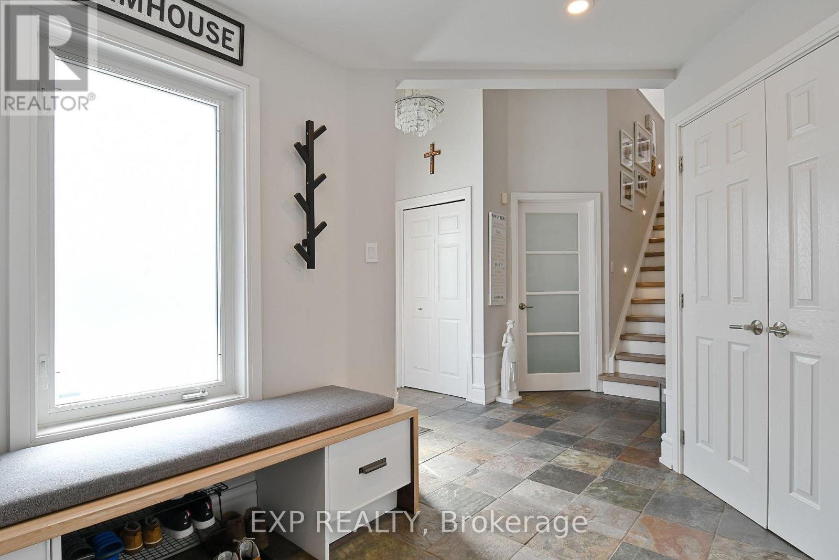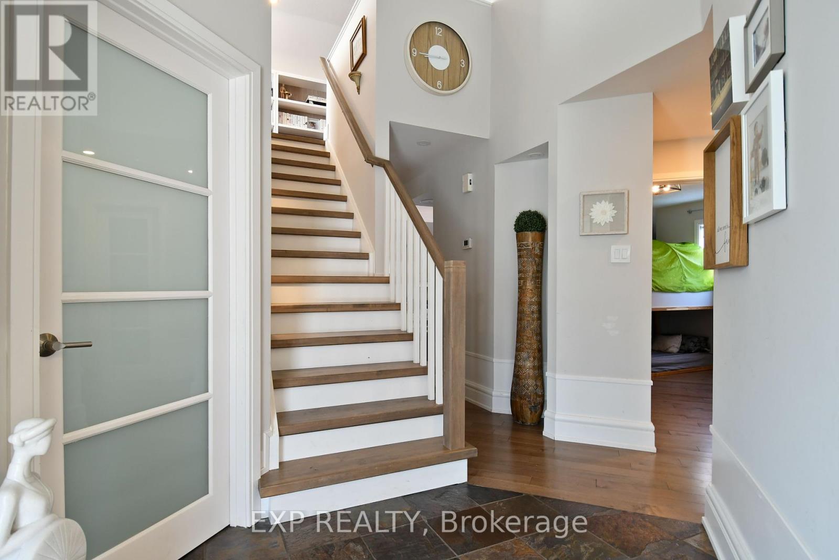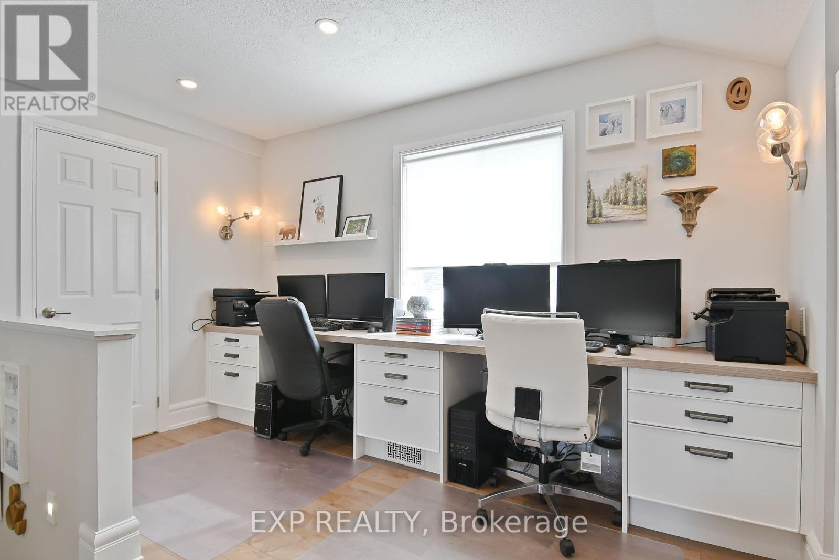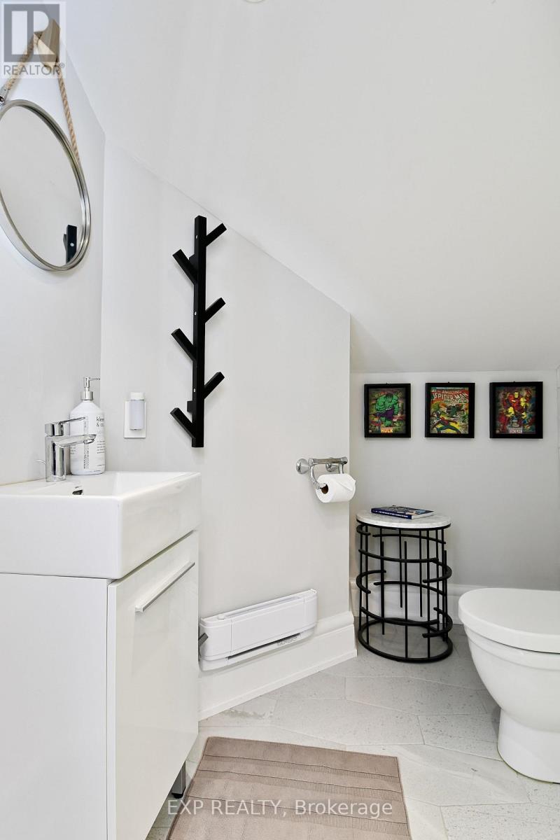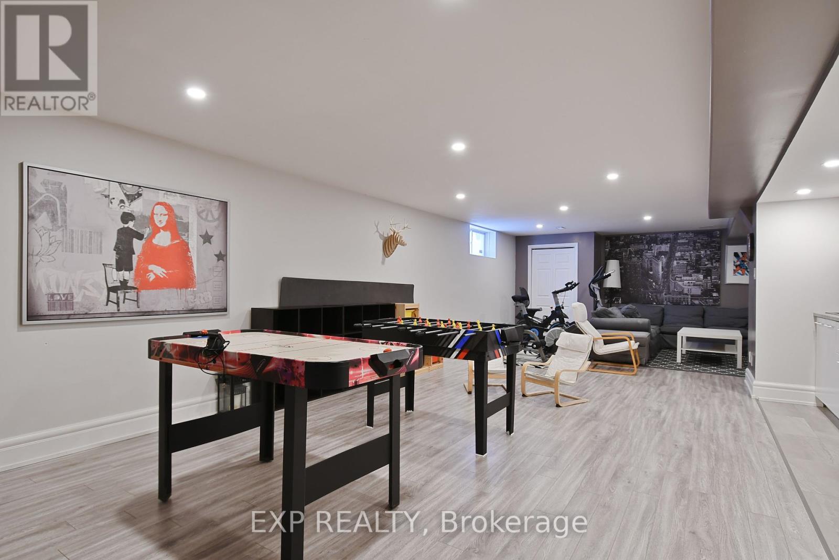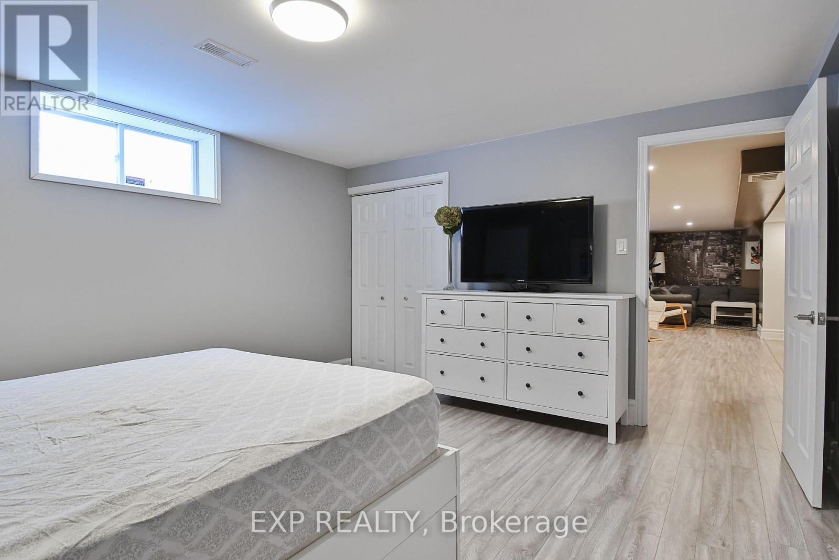5 卧室
4 浴室
2000 - 2500 sqft
平房
壁炉
中央空调
风热取暖
$919,900
This stunning home boasts approximately $135,000 in upgrades, blending modern luxury with functional design. The main floor features pre-finished solid maple hardwood flooring, slate tile in the foyer, a re-done staircase, and updated lighting with pot lights. The kitchen is a chef's dream with custom Irpinia cabinetry, a walk-in pantry farmhouse SS sink with instant hot water, and $20,000 worth of GE Monogram SS appliances. The living area includes a recladded fireplace and in-wall custom 7.1 speaker system, perfect for entertaining. A full bath with heated floors and a convenient mudroom with an Irpinia bench nook to complete the main floor. The master suite offers a custom-built closet and a luxurious 4-piece ensuite with heated floors. Upstairs, the loft provides built-in desks, bookshelves, and a cozy sitting area, along with a 3-piece bath. The basement is ideal for income potential or as an in-law suite, featuring new laminate flooring, a washer/dryer, a fridge, updated bathroom, and all necessary appliances. Additional highlights include dual BBQ lines outside, new AC and Lennox furnace, a new roof, custom blinds, central vacuum system, and whole-house wiring with Cat6 and HDMI ports in every room. The home also includes a server room/closet for centralized internet setup.This property combines thoughtful upgrades with timeless design, making it the perfect place to call home! (id:44758)
房源概要
|
MLS® Number
|
X12022489 |
|
房源类型
|
民宅 |
|
社区名字
|
2604 - Emerald Woods/Sawmill Creek |
|
Easement
|
没有 |
|
特征
|
树木繁茂的地区 |
|
总车位
|
4 |
详 情
|
浴室
|
4 |
|
地上卧房
|
4 |
|
地下卧室
|
1 |
|
总卧房
|
5 |
|
Age
|
16 To 30 Years |
|
公寓设施
|
Fireplace(s) |
|
赠送家电包括
|
Water Heater, Garage Door Opener |
|
建筑风格
|
平房 |
|
地下室类型
|
Full |
|
施工种类
|
独立屋 |
|
空调
|
中央空调 |
|
外墙
|
砖 Facing, 乙烯基壁板 |
|
Fire Protection
|
Security System |
|
壁炉
|
有 |
|
Fireplace Total
|
1 |
|
地基类型
|
混凝土 |
|
供暖方式
|
天然气 |
|
供暖类型
|
压力热风 |
|
储存空间
|
1 |
|
内部尺寸
|
2000 - 2500 Sqft |
|
类型
|
独立屋 |
|
设备间
|
市政供水 |
车 位
土地
|
英亩数
|
无 |
|
污水道
|
Sanitary Sewer |
|
土地深度
|
218 Ft ,1 In |
|
土地宽度
|
37 Ft ,7 In |
|
不规则大小
|
37.6 X 218.1 Ft |
房 间
| 楼 层 |
类 型 |
长 度 |
宽 度 |
面 积 |
|
二楼 |
Loft |
8.22 m |
3.96 m |
8.22 m x 3.96 m |
|
二楼 |
浴室 |
1.82 m |
2.19 m |
1.82 m x 2.19 m |
|
地下室 |
娱乐,游戏房 |
10.09 m |
3.68 m |
10.09 m x 3.68 m |
|
地下室 |
Bedroom 4 |
14.45 m |
3.68 m |
14.45 m x 3.68 m |
|
地下室 |
浴室 |
4.08 m |
1.67 m |
4.08 m x 1.67 m |
|
一楼 |
卧室 |
1 m |
3.35 m |
1 m x 3.35 m |
|
一楼 |
第二卧房 |
2.74 m |
3.47 m |
2.74 m x 3.47 m |
|
一楼 |
主卧 |
3.96 m |
3.96 m |
3.96 m x 3.96 m |
|
一楼 |
浴室 |
3.96 m |
1.88 m |
3.96 m x 1.88 m |
|
一楼 |
浴室 |
1.52 m |
2.59 m |
1.52 m x 2.59 m |
|
一楼 |
客厅 |
4.2 m |
7.16 m |
4.2 m x 7.16 m |
|
一楼 |
厨房 |
3.29 m |
4.57 m |
3.29 m x 4.57 m |
|
一楼 |
Pantry |
2.56 m |
1.82 m |
2.56 m x 1.82 m |
https://www.realtor.ca/real-estate/28031966/3616-albion-road-s-ottawa-2604-emerald-woodssawmill-creek


