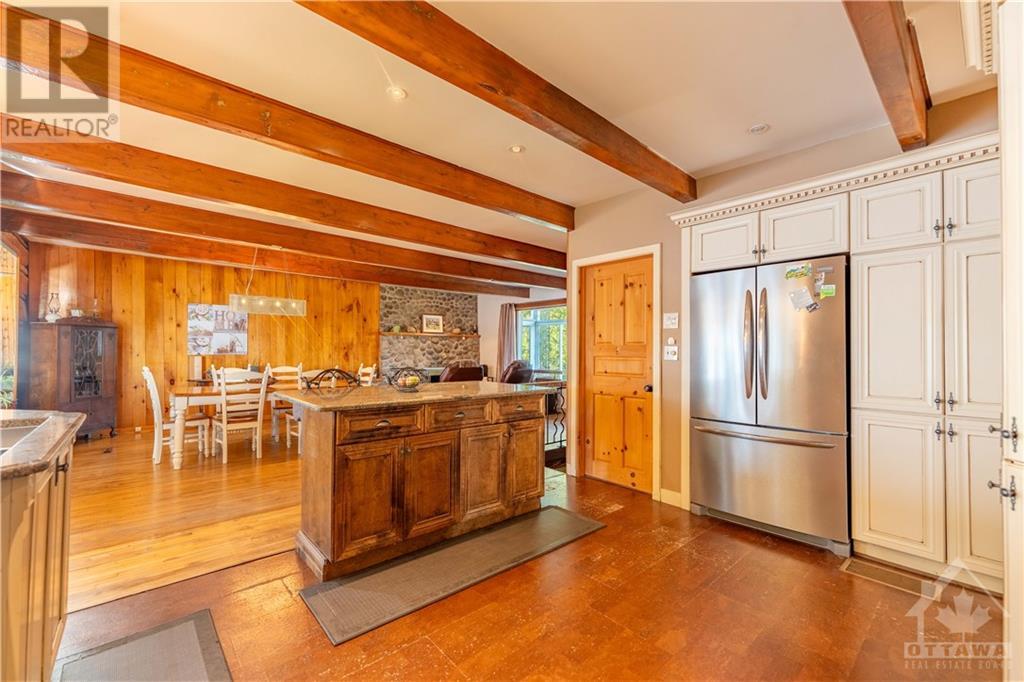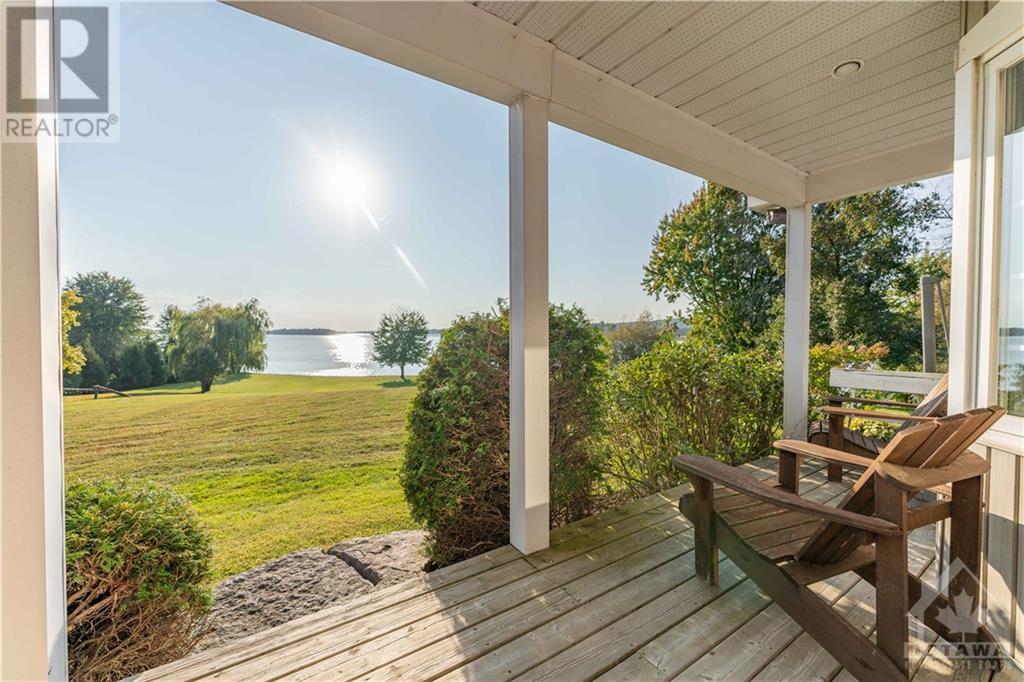4 卧室
2 浴室
平房
壁炉
中央空调
风热取暖
湖景区
$1,399,900
Flooring: Tile, Discover your dream home on this picturesque 4.6-acre waterfront property! This charming 4-bedroom (plus den), 2-bath bungalow features 450 feet of waterfront w/ private beach and dock access along the Ottawa River. The bright, open-concept layout is perfect for entertaining, w/ gourmet kitchen boasting stainless steel appliances that overlooks the spacious living and dining areas. Relax in the family room w/ breathtaking river views or enjoy the serenity from the screened-in porch. The primary bedroom offers a walk-in closet, private deck, and plenty of natural light. A 2nd spacious bedroom completes the main level, while the fully finished basement includes two additional bedrooms (one w/ large walk-in), full bathroom + cozy sitting & rec rooms. This property also features a secondary home, ideal for rental or a B&B opportunity. W/ ample parking and an oversized 2-car attached garage, this idyllic retreat combines comfort and investment potential., Flooring: Hardwood (id:44758)
房源概要
|
MLS® Number
|
X9520492 |
|
房源类型
|
民宅 |
|
临近地区
|
Plantagenet |
|
社区名字
|
610 - Alfred and Plantagenet Twp |
|
附近的便利设施
|
公园 |
|
总车位
|
20 |
|
结构
|
Deck |
|
View Type
|
River View |
|
湖景类型
|
湖景房 |
详 情
|
浴室
|
2 |
|
地上卧房
|
2 |
|
地下卧室
|
2 |
|
总卧房
|
4 |
|
赠送家电包括
|
洗碗机, 烘干机, Hood 电扇, 冰箱, 炉子, 洗衣机 |
|
建筑风格
|
平房 |
|
地下室进展
|
已装修 |
|
地下室类型
|
全完工 |
|
施工种类
|
独立屋 |
|
空调
|
中央空调 |
|
外墙
|
砖 |
|
壁炉
|
有 |
|
Fireplace Total
|
1 |
|
地基类型
|
混凝土 |
|
供暖方式
|
木头 |
|
供暖类型
|
压力热风 |
|
储存空间
|
1 |
|
类型
|
独立屋 |
土地
|
英亩数
|
无 |
|
土地便利设施
|
公园 |
|
污水道
|
Septic System |
|
土地宽度
|
489.8 M |
|
不规则大小
|
489.8 ; 1 |
|
规划描述
|
Ru1wf |
房 间
| 楼 层 |
类 型 |
长 度 |
宽 度 |
面 积 |
|
地下室 |
卧室 |
3.07 m |
3.78 m |
3.07 m x 3.78 m |
|
地下室 |
卧室 |
4.16 m |
3.86 m |
4.16 m x 3.86 m |
|
地下室 |
其它 |
4.16 m |
1.29 m |
4.16 m x 1.29 m |
|
地下室 |
浴室 |
3.68 m |
1.62 m |
3.68 m x 1.62 m |
|
地下室 |
娱乐,游戏房 |
4.14 m |
7.11 m |
4.14 m x 7.11 m |
|
地下室 |
设备间 |
6.17 m |
4.08 m |
6.17 m x 4.08 m |
|
地下室 |
起居室 |
7.62 m |
3.22 m |
7.62 m x 3.22 m |
|
一楼 |
浴室 |
3.2 m |
3.04 m |
3.2 m x 3.04 m |
|
一楼 |
其它 |
9.75 m |
1.95 m |
9.75 m x 1.95 m |
|
一楼 |
其它 |
8.96 m |
7.89 m |
8.96 m x 7.89 m |
|
一楼 |
客厅 |
6.14 m |
3.53 m |
6.14 m x 3.53 m |
|
一楼 |
餐厅 |
5.66 m |
4.08 m |
5.66 m x 4.08 m |
|
一楼 |
厨房 |
3.81 m |
4.67 m |
3.81 m x 4.67 m |
|
一楼 |
Pantry |
3.7 m |
2.84 m |
3.7 m x 2.84 m |
|
一楼 |
起居室 |
4.49 m |
5.66 m |
4.49 m x 5.66 m |
|
一楼 |
家庭房 |
9.67 m |
3.6 m |
9.67 m x 3.6 m |
|
一楼 |
主卧 |
4.92 m |
4.95 m |
4.92 m x 4.95 m |
|
一楼 |
其它 |
1.19 m |
1.98 m |
1.19 m x 1.98 m |
|
一楼 |
卧室 |
4.95 m |
4.67 m |
4.95 m x 4.67 m |
https://www.realtor.ca/real-estate/27449577/3619-concession-road-1-road-alfred-and-plantagenet-610-alfred-and-plantagenet-twp-610-alfred-and-plantagenet-twp


































