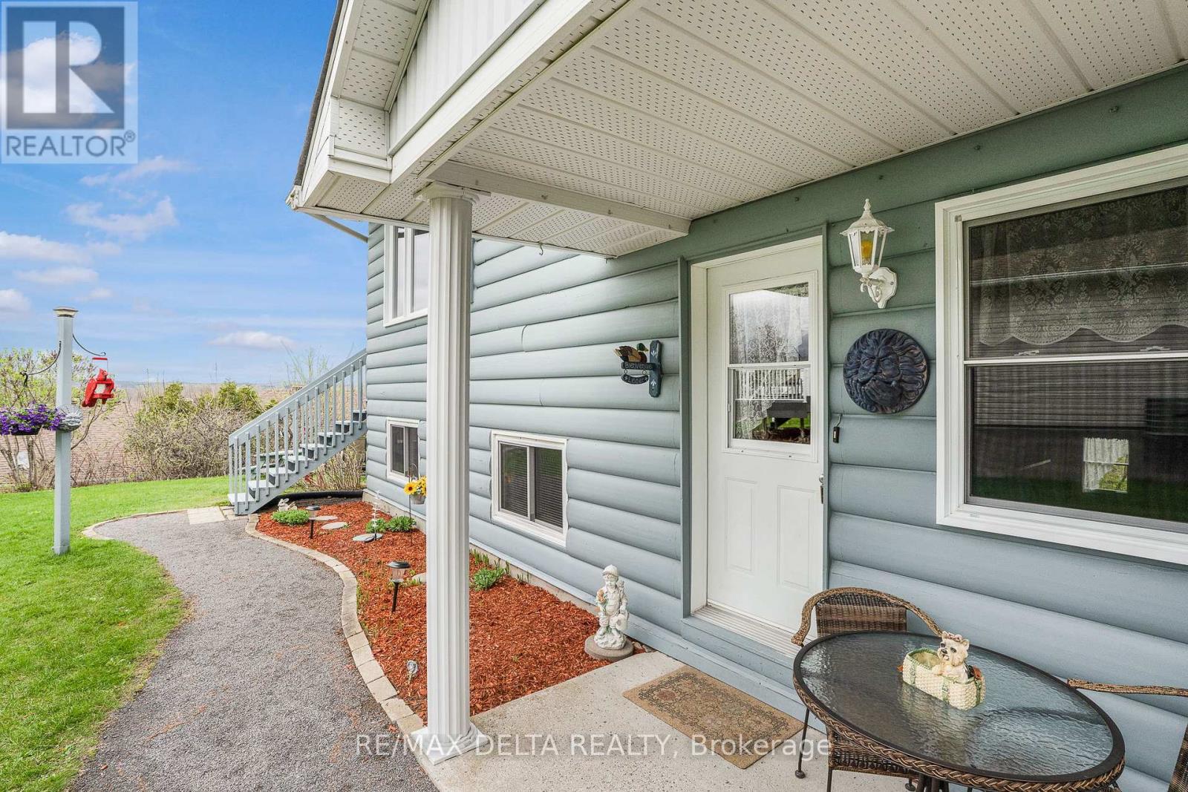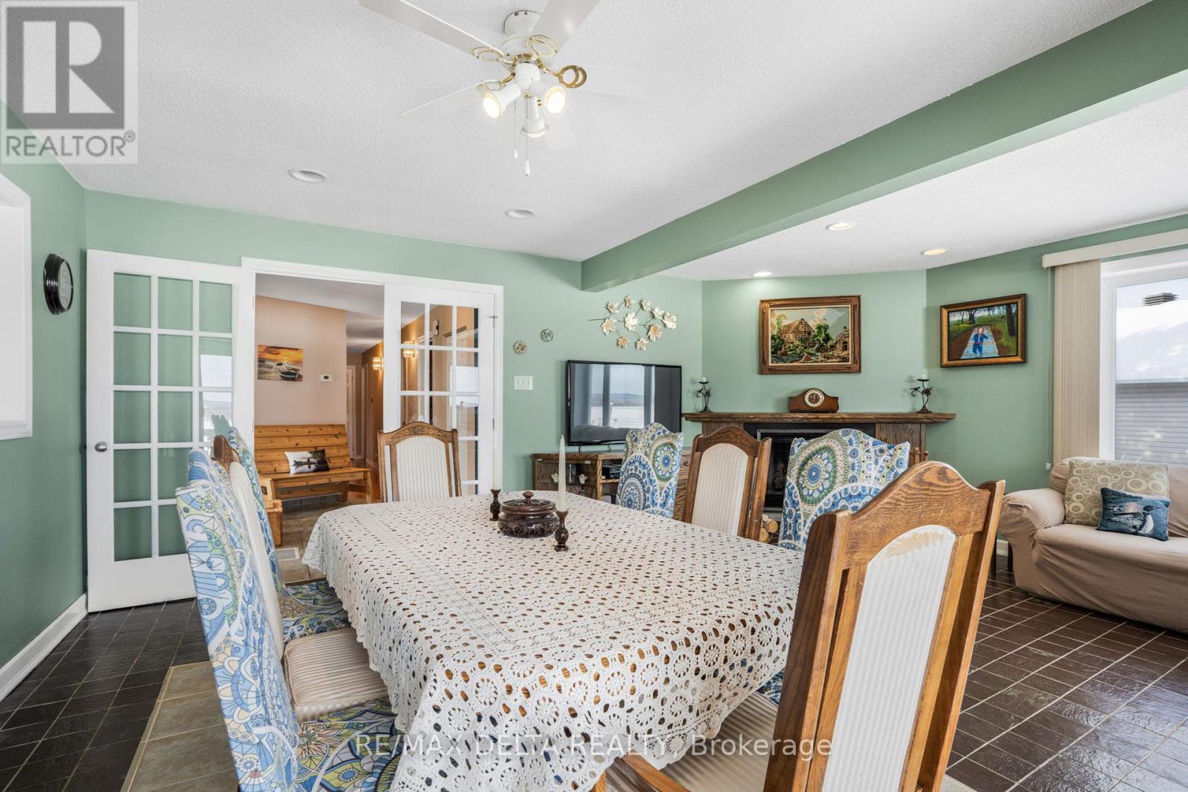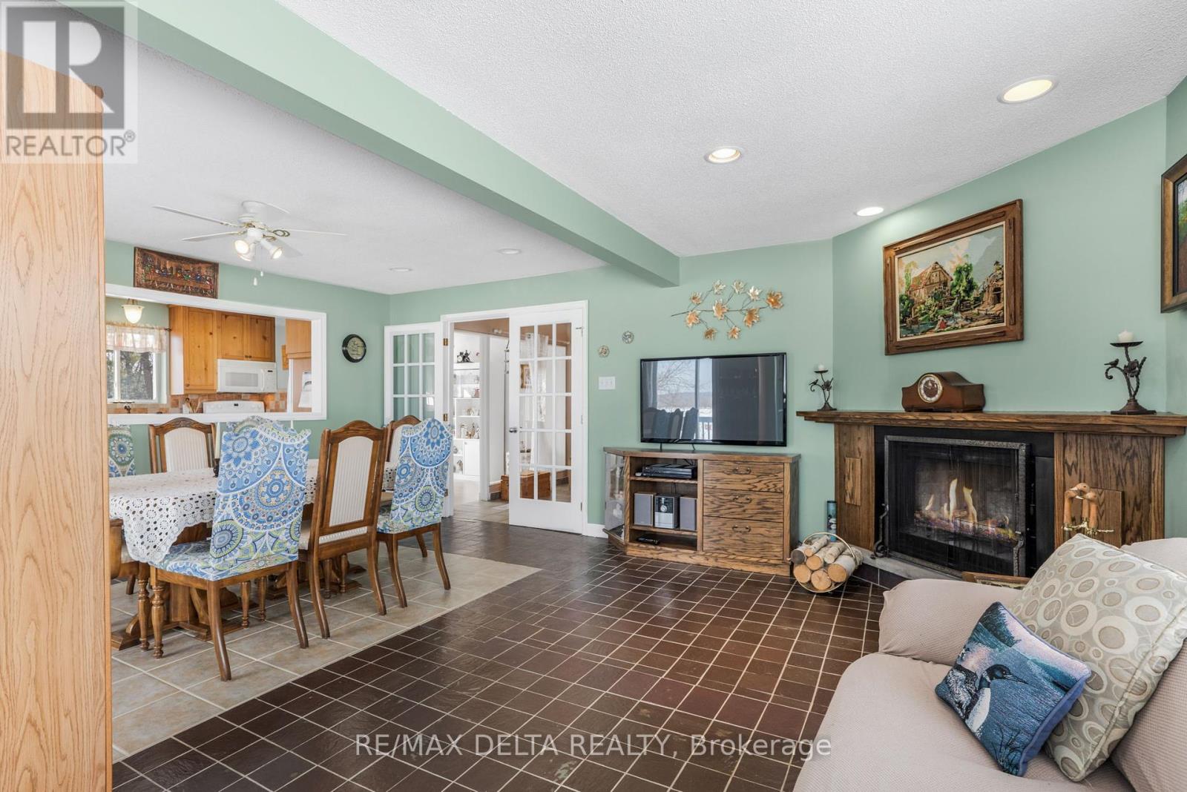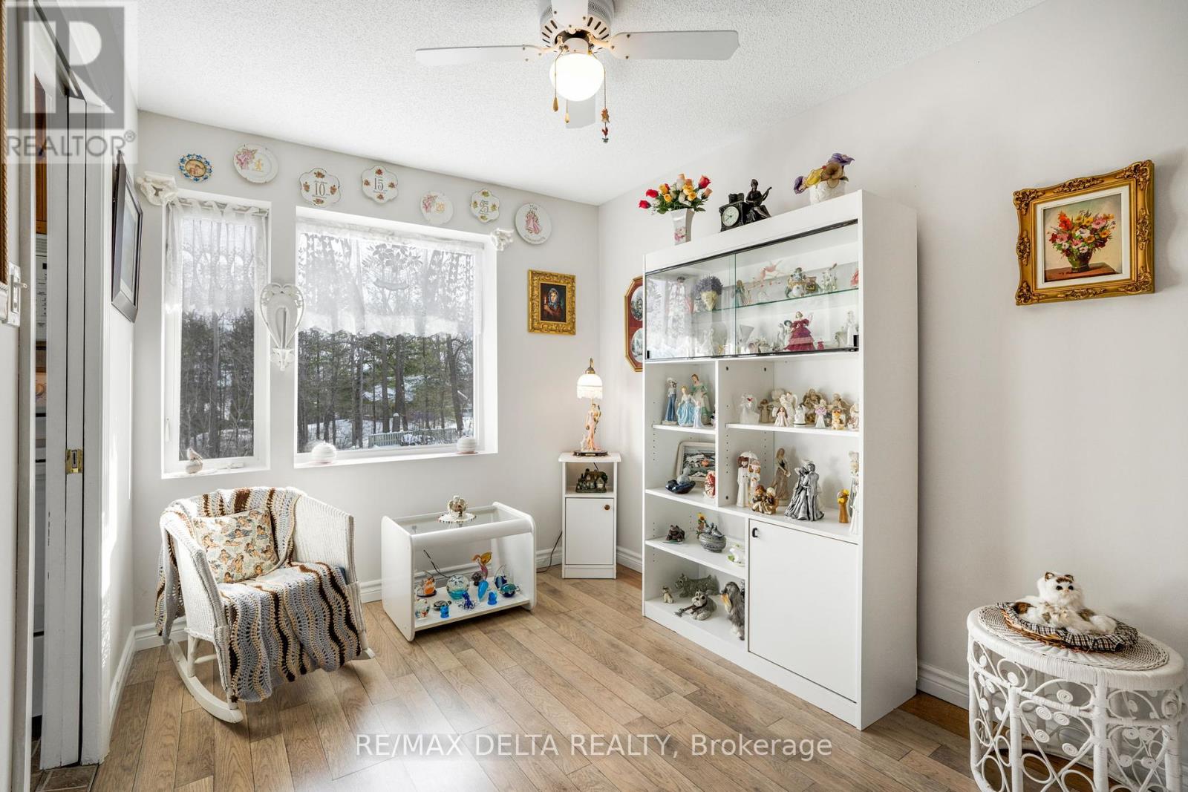7 卧室
3 浴室
1500 - 2000 sqft
Raised 平房
中央空调
风热取暖
Landscaped
$529,900
Welcome to this exceptional approx 1800 sq ft walk-out hi-ranch bungalow in Wendover, offering stunning river views and deeded water access. This charming home is the perfect blend of comfort and potential, featuring a modern kitchen with tons of cupboard space and a cozy breakfast area with patio door access to deck, 3 spacious main floor bedrooms, and 2 full bathrooms. The walk-out lower level offers plenty of possibilities with another approx 1800 sq ft of living space and the potential for an in-law suite, complete with rough-in plumbing/electrical for a future bath and kitchen. Updates include a new roof in 2024, newer windows and there's much more to discover. Why pay more for a waterfront property when you can enjoy all the benefits of a beautiful home with an incredible water view at a fraction of the price? Ideal for multi generational re 2 separate exterior doors to walk-out lower level or even for 2 potential lower level units with proper zoning. Who needs a cottage when you can have your year round home with fabulous views of the Outaouais River and its magnificient sunsets. (id:44758)
房源概要
|
MLS® Number
|
X12133467 |
|
房源类型
|
民宅 |
|
社区名字
|
610 - Alfred and Plantagenet Twp |
|
社区特征
|
Fishing |
|
总车位
|
4 |
|
结构
|
Deck |
|
View Type
|
View, River View, View Of Water |
|
Water Front Name
|
Baie Des Atocas |
详 情
|
浴室
|
3 |
|
地上卧房
|
3 |
|
地下卧室
|
4 |
|
总卧房
|
7 |
|
Age
|
31 To 50 Years |
|
赠送家电包括
|
Water Heater, Water Meter, Blinds, 洗碗机, 烘干机, Hood 电扇, 微波炉, 炉子, 洗衣机, 冰箱 |
|
建筑风格
|
Raised Bungalow |
|
地下室功能
|
Walk Out |
|
地下室类型
|
Full |
|
施工种类
|
独立屋 |
|
空调
|
中央空调 |
|
外墙
|
乙烯基壁板, 木头 |
|
Fire Protection
|
报警系统 |
|
地基类型
|
混凝土浇筑 |
|
客人卫生间(不包含洗浴)
|
1 |
|
供暖方式
|
天然气 |
|
供暖类型
|
压力热风 |
|
储存空间
|
1 |
|
内部尺寸
|
1500 - 2000 Sqft |
|
类型
|
独立屋 |
|
设备间
|
市政供水 |
车 位
土地
|
英亩数
|
无 |
|
Landscape Features
|
Landscaped |
|
污水道
|
Sanitary Sewer |
|
土地深度
|
113 Ft ,3 In |
|
土地宽度
|
96 Ft ,4 In |
|
不规则大小
|
96.4 X 113.3 Ft |
|
地表水
|
River/stream |
|
规划描述
|
R1 |
房 间
| 楼 层 |
类 型 |
长 度 |
宽 度 |
面 积 |
|
Lower Level |
设备间 |
5.18 m |
2.28 m |
5.18 m x 2.28 m |
|
Lower Level |
洗衣房 |
3.53 m |
2.28 m |
3.53 m x 2.28 m |
|
Lower Level |
其它 |
3.07 m |
2.95 m |
3.07 m x 2.95 m |
|
Lower Level |
其它 |
4.39 m |
2.68 m |
4.39 m x 2.68 m |
|
Lower Level |
其它 |
3.53 m |
3.04 m |
3.53 m x 3.04 m |
|
Lower Level |
其它 |
3.04 m |
1.58 m |
3.04 m x 1.58 m |
|
Lower Level |
浴室 |
|
|
Measurements not available |
|
Lower Level |
家庭房 |
5.94 m |
4.39 m |
5.94 m x 4.39 m |
|
Lower Level |
卧室 |
4.26 m |
2.92 m |
4.26 m x 2.92 m |
|
Lower Level |
其它 |
4.42 m |
2.25 m |
4.42 m x 2.25 m |
|
一楼 |
客厅 |
6 m |
2.62 m |
6 m x 2.62 m |
|
一楼 |
浴室 |
3.41 m |
3.14 m |
3.41 m x 3.14 m |
|
一楼 |
浴室 |
3.14 m |
1.25 m |
3.14 m x 1.25 m |
|
一楼 |
餐厅 |
4.21 m |
3.36 m |
4.21 m x 3.36 m |
|
一楼 |
厨房 |
6.31 m |
2.65 m |
6.31 m x 2.65 m |
|
一楼 |
主卧 |
4.33 m |
3 m |
4.33 m x 3 m |
|
一楼 |
卧室 |
3.14 m |
2 m |
3.14 m x 2 m |
|
一楼 |
卧室 |
4.26 m |
2.65 m |
4.26 m x 2.65 m |
|
一楼 |
Study |
3.1 m |
2.53 m |
3.1 m x 2.53 m |
设备间
https://www.realtor.ca/real-estate/28280074/3619-principale-street-alfred-and-plantagenet-610-alfred-and-plantagenet-twp









































