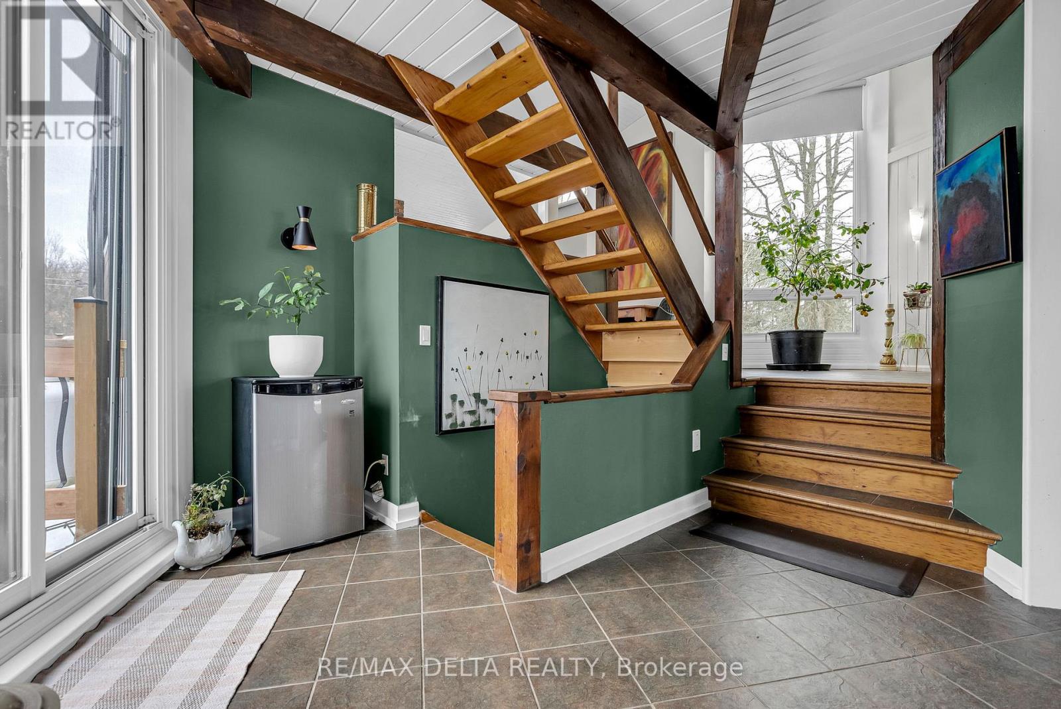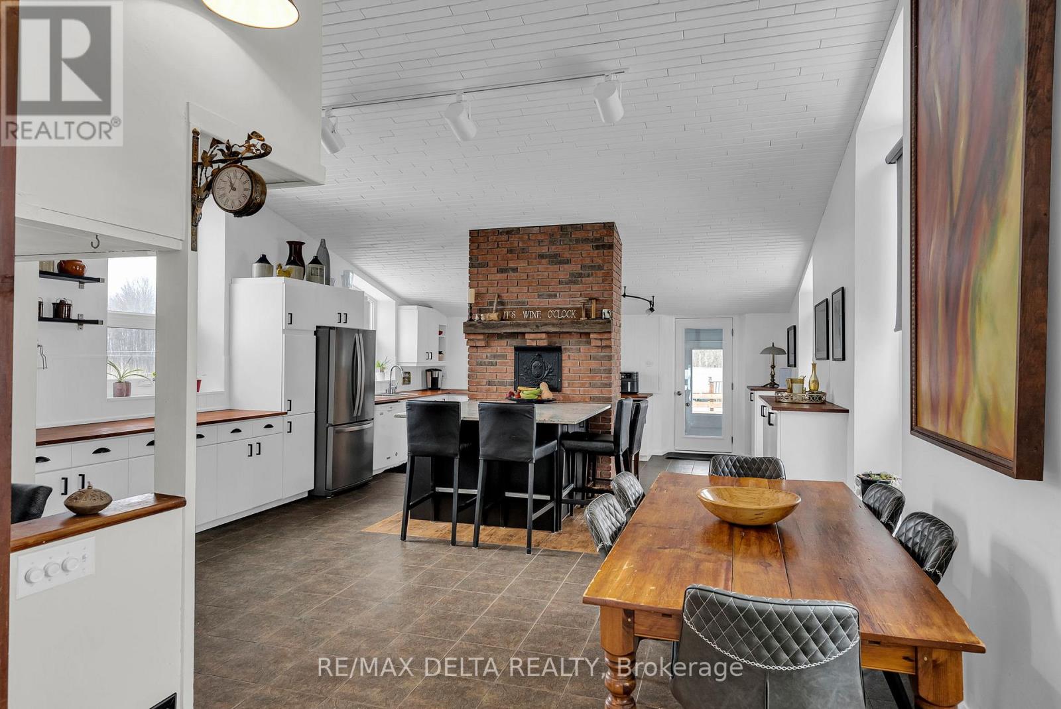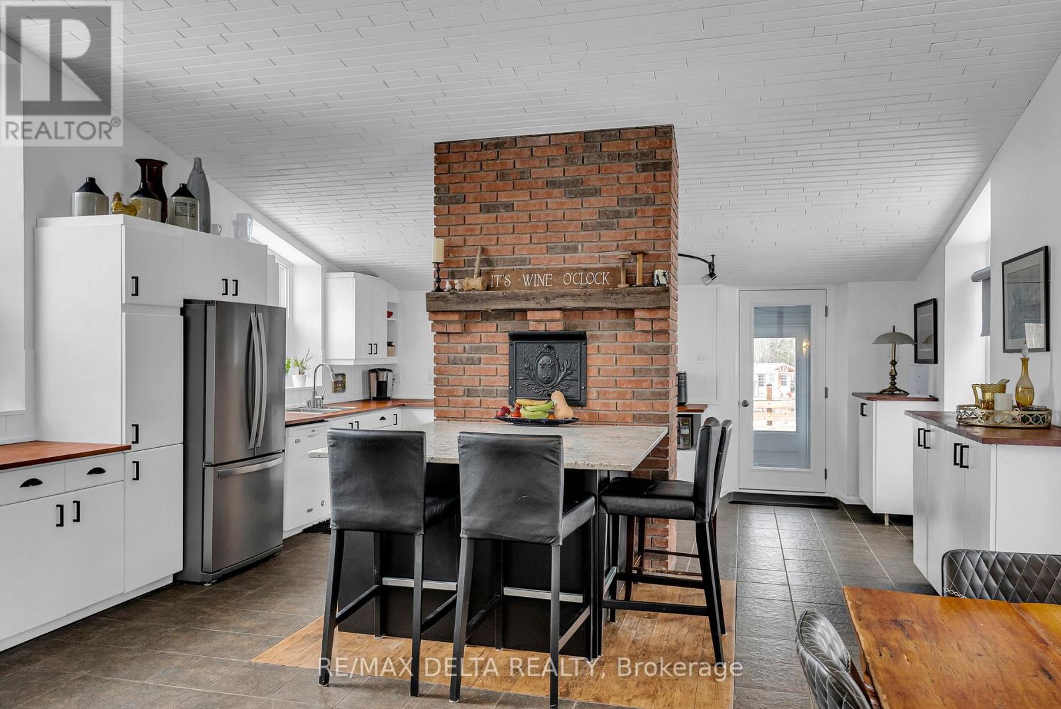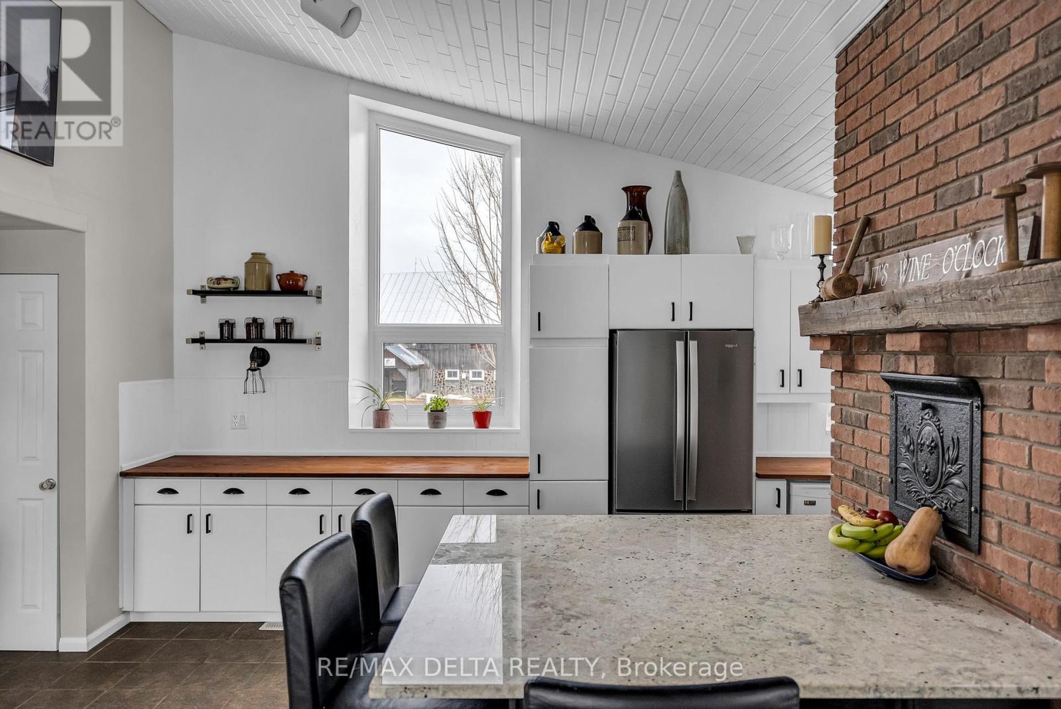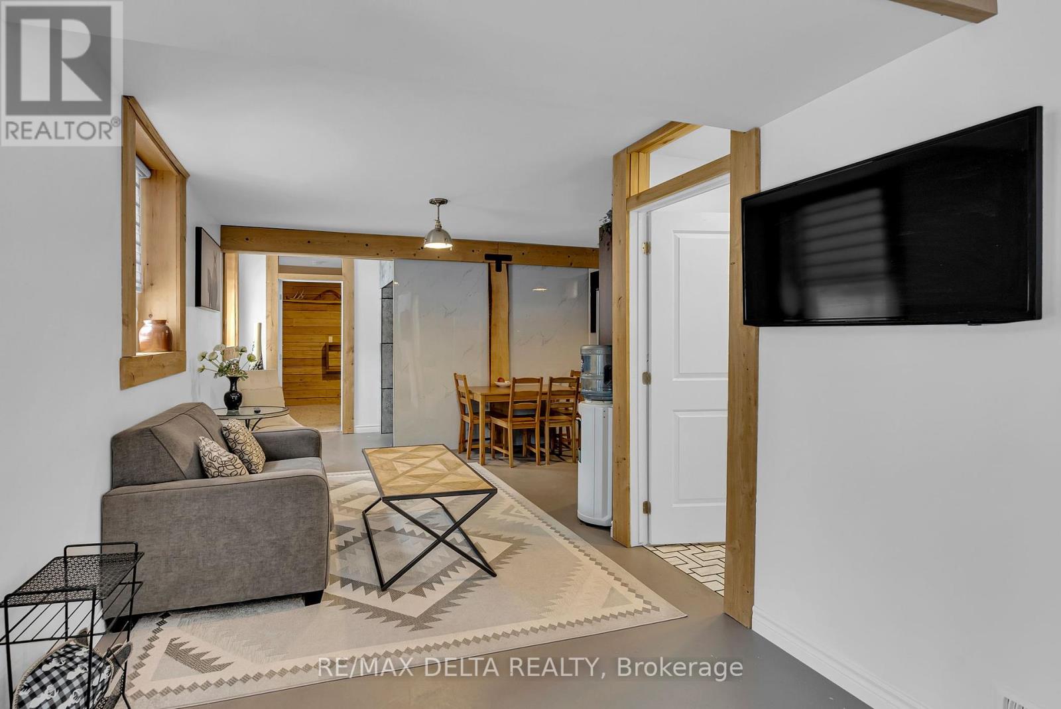4 卧室
3 浴室
2500 - 3000 sqft
壁炉
Above Ground Pool
中央空调
风热取暖
面积
Landscaped
$1,480,000
This one-of-a-kind property is perfectly tailored for horse lovers and country lifestyle seekers. The warm and character-filled home features an open-concept loft-style primary bedroom with ensuite and ample storage, a main floor bedroom, and a fully finished lower-level in-law suite with a separate entrance, living area, bedroom, and kitchenette. A second bedroom on the lower level offers flexibility ideal as part of the main home or the suite. The heart of the home includes a charming kitchen with brick accents and a bright living/dining area with vaulted ceilings and exposed beams. Equestrian facilities include a 12-stall barn (7 foaling stalls), two tack rooms, feed room, large hay loft, and ample storage. Indoor Coverall arena with updated lighting, and enjoy the outdoor sand ring, multiple paddocks with shelters, and a scenic pond for winter skating. Located just 10-15 minutes from Rockland and 30 minutes from Orleans, this peaceful retreat offers the perfect blend of rural tranquility and urban convenience. (id:44758)
房源概要
|
MLS® Number
|
X12200819 |
|
房源类型
|
Agriculture |
|
社区名字
|
610 - Alfred and Plantagenet Twp |
|
附近的便利设施
|
码头 |
|
社区特征
|
School Bus |
|
Farm Type
|
Farm |
|
特征
|
树木繁茂的地区, Irregular Lot Size, Sloping, Partially Cleared, Flat Site, Lane, Dry, 无地毯, Guest Suite, Sump Pump, 亲戚套间 |
|
总车位
|
20 |
|
泳池类型
|
Above Ground Pool |
|
结构
|
Deck, Patio(s), Paddocks/corralls, Barn, Barn, Barn, 棚, Outbuilding, Arena |
详 情
|
浴室
|
3 |
|
地上卧房
|
2 |
|
地下卧室
|
2 |
|
总卧房
|
4 |
|
Age
|
31 To 50 Years |
|
公寓设施
|
Fireplace(s) |
|
赠送家电包括
|
Water Treatment, Water Heater, 洗碗机, 烘干机, Hood 电扇, 炉子, 洗衣机, 冰箱 |
|
地下室进展
|
已装修 |
|
地下室功能
|
Separate Entrance, Walk Out |
|
地下室类型
|
N/a (finished) |
|
Construction Style Split Level
|
Sidesplit |
|
空调
|
中央空调 |
|
外墙
|
Steel, 铝壁板 |
|
壁炉
|
有 |
|
地基类型
|
水泥 |
|
供暖方式
|
Propane |
|
供暖类型
|
压力热风 |
|
内部尺寸
|
2500 - 3000 Sqft |
车 位
土地
|
英亩数
|
有 |
|
土地便利设施
|
码头 |
|
Landscape Features
|
Landscaped |
|
污水道
|
Septic System |
|
土地深度
|
742 Ft ,7 In |
|
土地宽度
|
607 Ft ,8 In |
|
不规则大小
|
607.7 X 742.6 Ft |
|
土壤类型
|
Mixed Soil |
|
地表水
|
湖泊/池塘 |
|
规划描述
|
Ru1 |
房 间
| 楼 层 |
类 型 |
长 度 |
宽 度 |
面 积 |
|
二楼 |
Loft |
7.5 m |
7.4 m |
7.5 m x 7.4 m |
|
Lower Level |
第三卧房 |
5.5 m |
7.4 m |
5.5 m x 7.4 m |
|
Lower Level |
Bedroom 4 |
4.2 m |
5.4 m |
4.2 m x 5.4 m |
|
一楼 |
厨房 |
5.5 m |
8.07 m |
5.5 m x 8.07 m |
|
一楼 |
卧室 |
3.8 m |
5.5 m |
3.8 m x 5.5 m |
设备间
https://www.realtor.ca/real-estate/28426197/3631-concession-2-concession-alfred-and-plantagenet-610-alfred-and-plantagenet-twp








