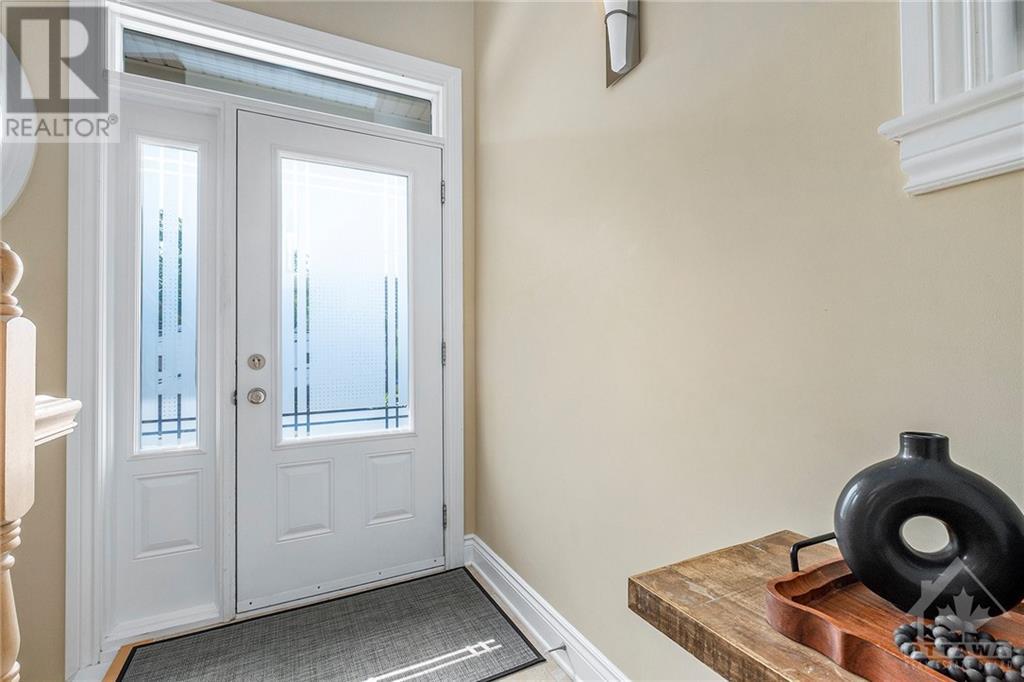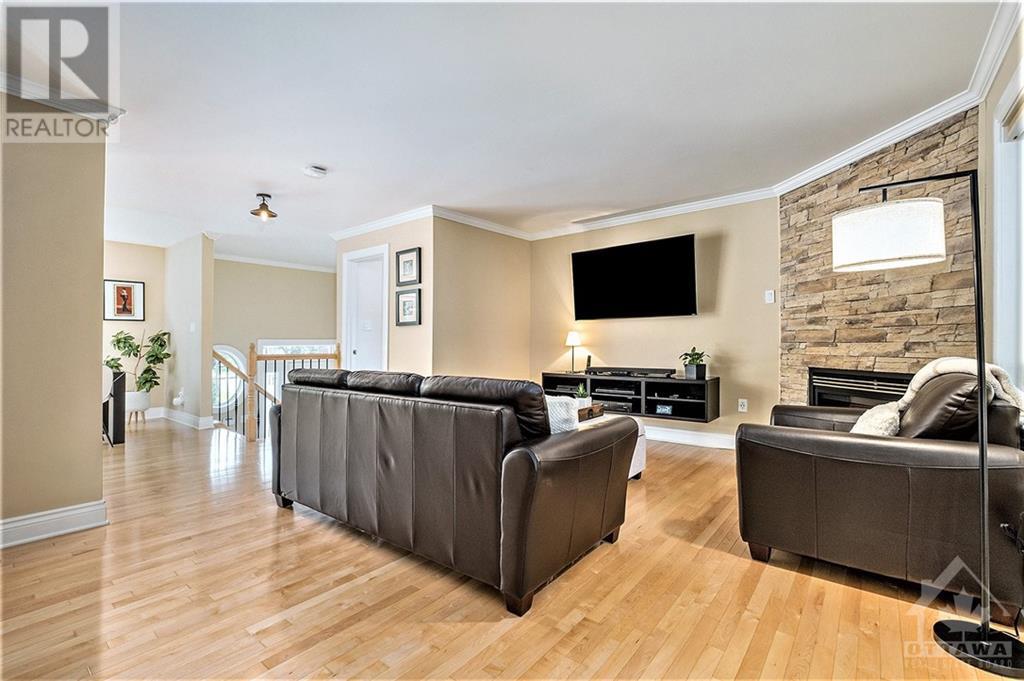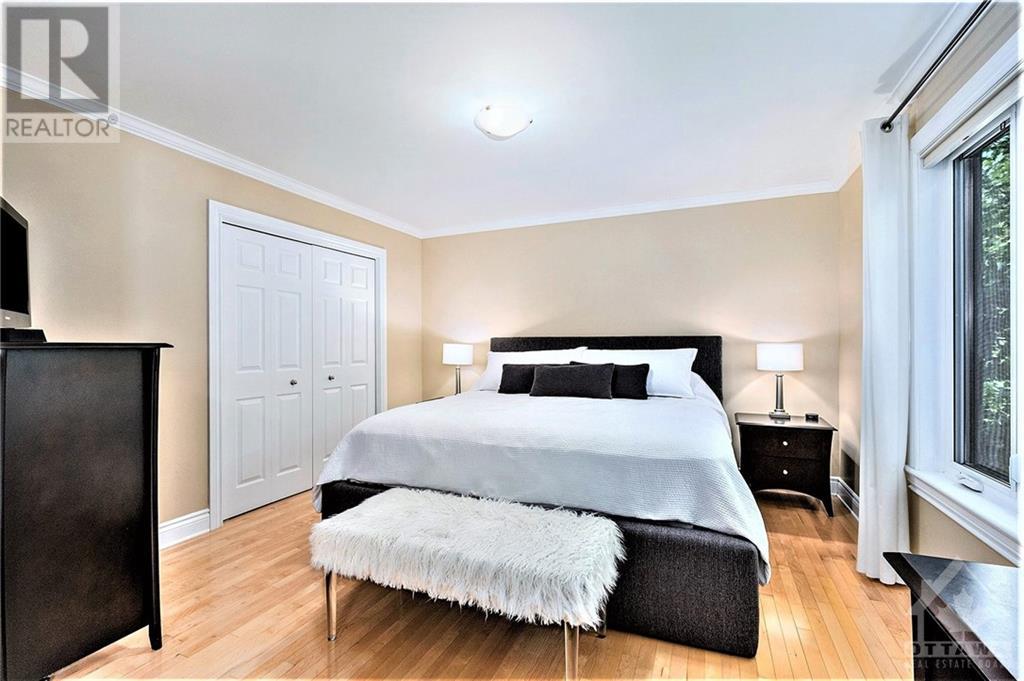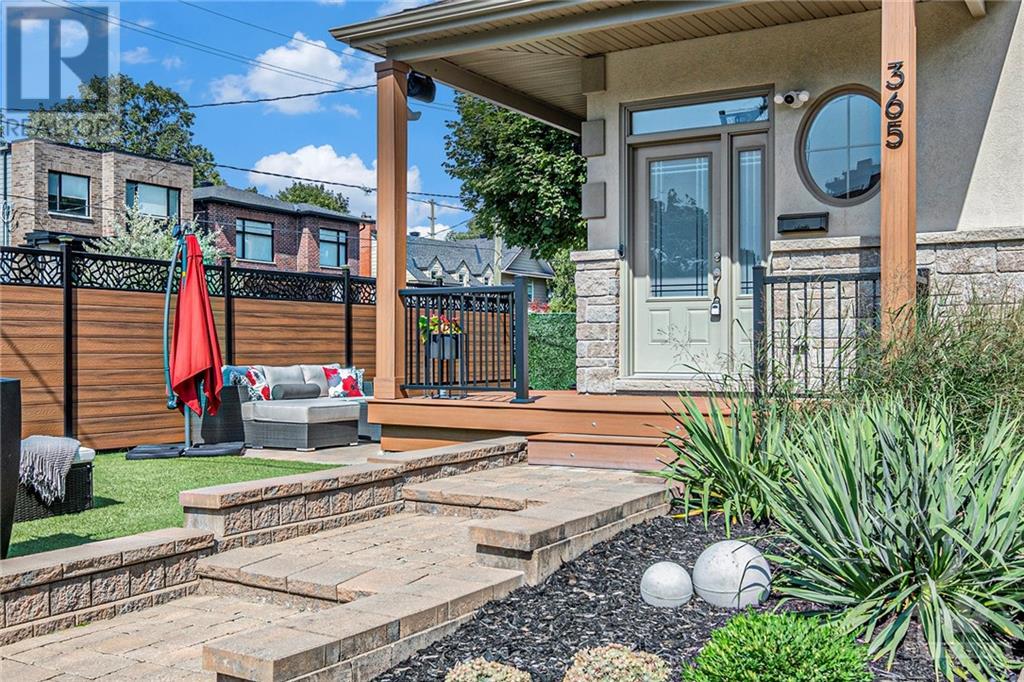3 卧室
4 浴室
壁炉
中央空调
风热取暖
$1,229,000
Flooring: Tile, A must see for professionals, young couples, and empty nesters! Discover the essence of indoor/outdoor living in this elegant 3-bed, 4-bath detached home with a garage on a prime corner lot in Westboro. Enjoy a warm entrance with high ceilings, light oak stairs, and an open-concept main floor with hardwood, a cozy gas fireplace. Gourmet kitchen featuring granite countertops and stainless steel appliances. The spacious primary bedroom boasts a chic updated ensuite with walk-in shower. Very spacious second bedroom a huge window that ushers in lots of light while the third bedroom offers a stylish built-in closet. Relax in the luxurious outdoor space with a private patio, privacy fence, and an automated irrigation system. Steps from shopping, dining, transit, Dovercourt Recreation Centre and just minutes to downtown. Book your visit now! 24 hr irrev on offers as per form 244, Flooring: Hardwood, Flooring: Laminate (id:44758)
房源概要
|
MLS® Number
|
X9517661 |
|
房源类型
|
民宅 |
|
临近地区
|
Laurentianview |
|
社区名字
|
5105 - Laurentianview |
|
附近的便利设施
|
公共交通, 公园 |
|
总车位
|
3 |
详 情
|
浴室
|
4 |
|
地上卧房
|
3 |
|
总卧房
|
3 |
|
公寓设施
|
Fireplace(s) |
|
赠送家电包括
|
洗碗机, 烘干机, Hood 电扇, 微波炉, 冰箱, 炉子 |
|
地下室进展
|
已装修 |
|
地下室类型
|
全完工 |
|
施工种类
|
独立屋 |
|
空调
|
中央空调 |
|
外墙
|
灰泥, 石 |
|
壁炉
|
有 |
|
Fireplace Total
|
1 |
|
地基类型
|
混凝土 |
|
供暖方式
|
天然气 |
|
供暖类型
|
压力热风 |
|
储存空间
|
2 |
|
类型
|
独立屋 |
|
设备间
|
市政供水 |
车 位
土地
|
英亩数
|
无 |
|
土地便利设施
|
公共交通, 公园 |
|
污水道
|
Sanitary Sewer |
|
土地深度
|
65 Ft ,10 In |
|
土地宽度
|
44 Ft ,4 In |
|
不规则大小
|
44.36 X 65.88 Ft ; 0 |
|
规划描述
|
住宅 |
房 间
| 楼 层 |
类 型 |
长 度 |
宽 度 |
面 积 |
|
二楼 |
主卧 |
4.67 m |
3.73 m |
4.67 m x 3.73 m |
|
二楼 |
浴室 |
3.04 m |
2.13 m |
3.04 m x 2.13 m |
|
二楼 |
卧室 |
3.58 m |
3.58 m |
3.58 m x 3.58 m |
|
二楼 |
卧室 |
3.42 m |
2.43 m |
3.42 m x 2.43 m |
|
Lower Level |
浴室 |
2.92 m |
2.38 m |
2.92 m x 2.38 m |
|
Lower Level |
洗衣房 |
2.92 m |
2.38 m |
2.92 m x 2.38 m |
|
Lower Level |
设备间 |
|
|
Measurements not available |
|
Lower Level |
家庭房 |
4.39 m |
2.59 m |
4.39 m x 2.59 m |
|
一楼 |
门厅 |
2.56 m |
1.27 m |
2.56 m x 1.27 m |
|
一楼 |
客厅 |
5.91 m |
4.92 m |
5.91 m x 4.92 m |
|
一楼 |
厨房 |
4.57 m |
4.19 m |
4.57 m x 4.19 m |
|
一楼 |
浴室 |
1.52 m |
1.52 m |
1.52 m x 1.52 m |
https://www.realtor.ca/real-estate/27340485/365-greenwood-avenue-carlingwood-westboro-and-area-5105-laurentianview-5105-laurentianview

































