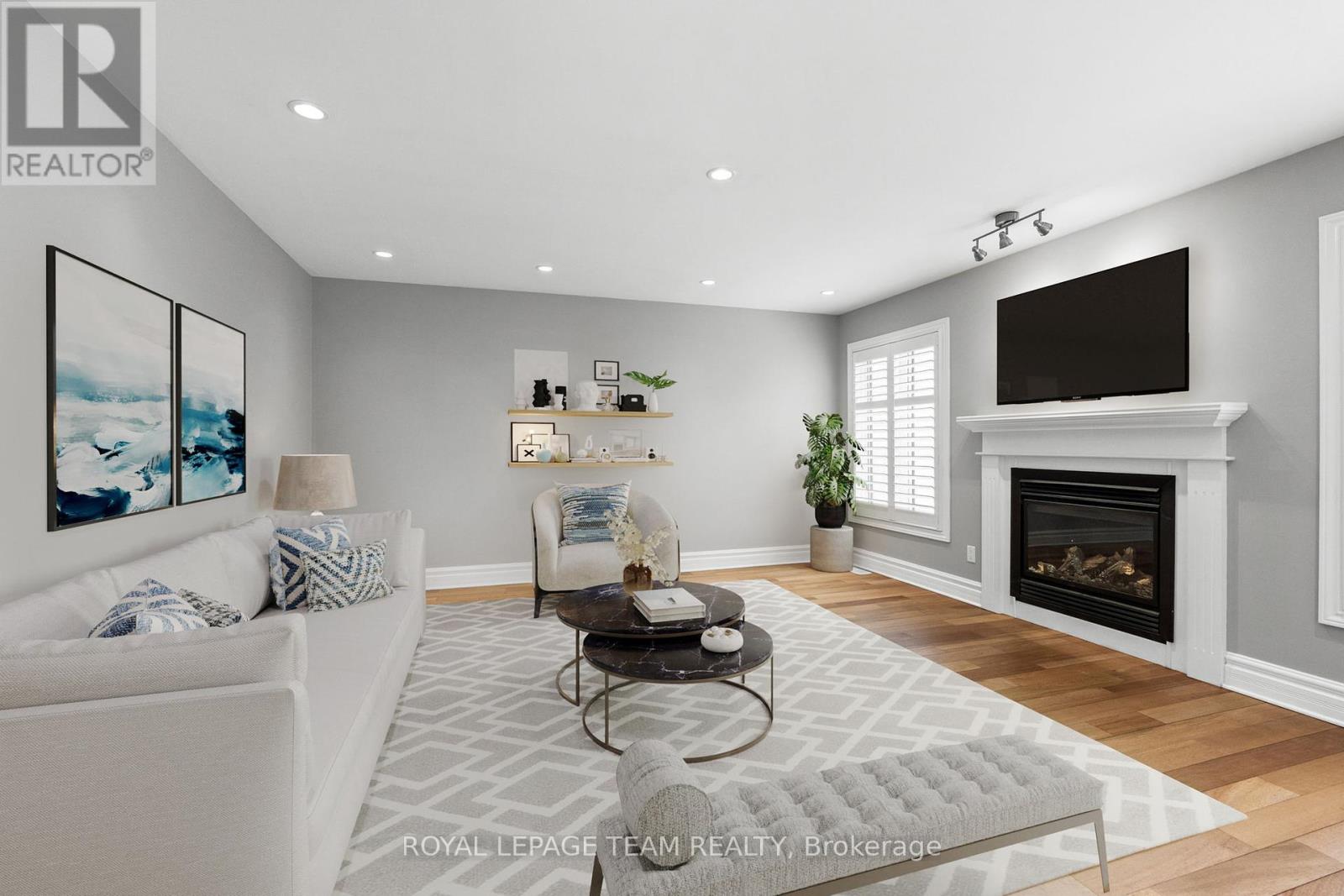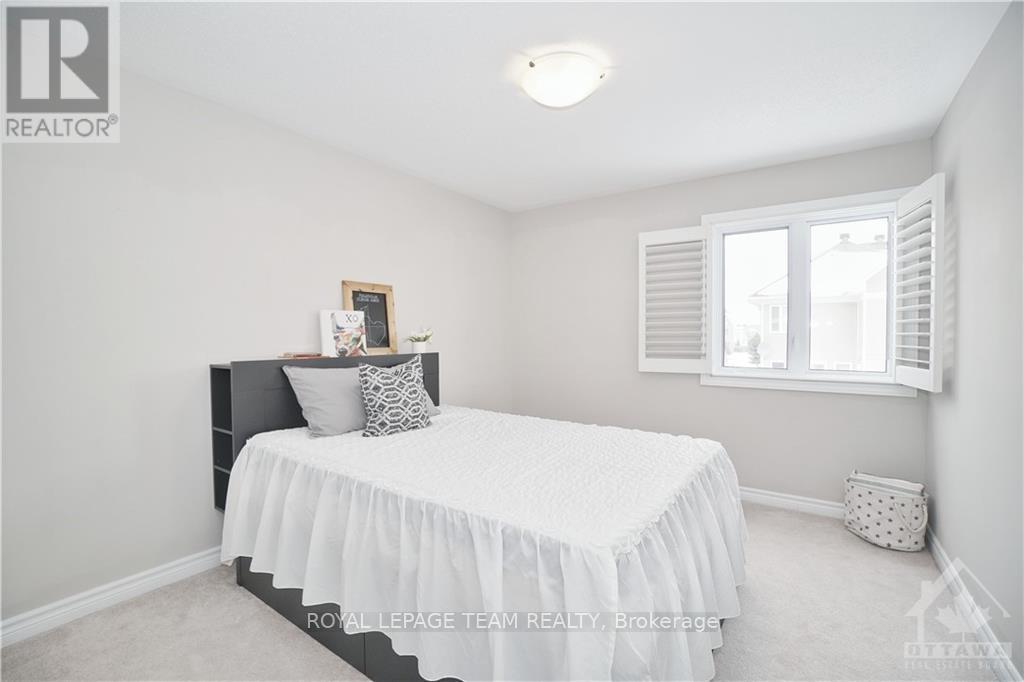4 卧室
6 浴室
2000 - 2500 sqft
壁炉
中央空调
风热取暖
$949,934
The perfect 4 bedroom family home with a glorious view of Chapman Mills Forest across the street. Offering a RARE, OVERSIZED, PREMIUM LOT! Freshly painted top to bottom and new-look natural hardwood floors. The main level features a 17ft high-ceiling welcoming foyer, a formal living and dining area. This home is warm and inviting, with extra windows that bring in tons of natural light throughout, and boasts classic California shutters throughout. The white kitchen is well equipped with marble backsplash, built-in appliances, elegant glass-front cabinetry and quartz countertops. A patio door leads to the huge, fenced backyard; spacious family room, gas fireplace and a powder room complete the main level. Upstairs you'll find 4 sizable bedrooms and the laundry room. The primary bedroom has a walk-in closet and 5-pce ensuite. The unfinished basement with deep windows offer many options to suit your lifestyle. Tucked away on a friendly crescent with NO FRONT NEIGHBOURS and just steps from schools and daycares. Close to restaurants, shopping centres, public transit. Start packing! (id:44758)
房源概要
|
MLS® Number
|
X12143493 |
|
房源类型
|
民宅 |
|
社区名字
|
7709 - Barrhaven - Strandherd |
|
附近的便利设施
|
公共交通, 公园 |
|
特征
|
Flat Site |
|
总车位
|
6 |
|
View Type
|
View |
详 情
|
浴室
|
6 |
|
地上卧房
|
4 |
|
总卧房
|
4 |
|
Age
|
6 To 15 Years |
|
公寓设施
|
Fireplace(s) |
|
赠送家电包括
|
Water Heater, Cooktop, 洗碗机, 烘干机, Garage Door Opener, Hood 电扇, 微波炉, 烤箱, 洗衣机, 冰箱 |
|
地下室进展
|
已完成 |
|
地下室类型
|
Full (unfinished) |
|
施工种类
|
独立屋 |
|
空调
|
中央空调 |
|
外墙
|
砖, 混凝土 |
|
壁炉
|
有 |
|
Fireplace Total
|
1 |
|
Flooring Type
|
Hardwood |
|
地基类型
|
混凝土浇筑 |
|
客人卫生间(不包含洗浴)
|
1 |
|
供暖方式
|
天然气 |
|
供暖类型
|
压力热风 |
|
储存空间
|
2 |
|
内部尺寸
|
2000 - 2500 Sqft |
|
类型
|
独立屋 |
|
设备间
|
市政供水 |
车 位
土地
|
英亩数
|
无 |
|
围栏类型
|
Fenced Yard |
|
土地便利设施
|
公共交通, 公园 |
|
污水道
|
Sanitary Sewer |
|
土地深度
|
103 Ft ,4 In |
|
土地宽度
|
52 Ft ,7 In |
|
不规则大小
|
52.6 X 103.4 Ft |
|
规划描述
|
住宅 |
房 间
| 楼 层 |
类 型 |
长 度 |
宽 度 |
面 积 |
|
二楼 |
卧室 |
3.66 m |
4.04 m |
3.66 m x 4.04 m |
|
二楼 |
卧室 |
3.66 m |
2.12 m |
3.66 m x 2.12 m |
|
二楼 |
主卧 |
4.42 m |
17 m |
4.42 m x 17 m |
|
二楼 |
浴室 |
1.8 m |
2.54 m |
1.8 m x 2.54 m |
|
二楼 |
卧室 |
3.05 m |
2.95 m |
3.05 m x 2.95 m |
|
一楼 |
门厅 |
3.76 m |
2.03 m |
3.76 m x 2.03 m |
|
一楼 |
客厅 |
3.71 m |
3.56 m |
3.71 m x 3.56 m |
|
一楼 |
餐厅 |
3.05 m |
3.56 m |
3.05 m x 3.56 m |
|
一楼 |
厨房 |
3.3 m |
3.66 m |
3.3 m x 3.66 m |
|
一楼 |
大型活动室 |
8.33 m |
4.57 m |
8.33 m x 4.57 m |
设备间
https://www.realtor.ca/real-estate/28301839/365-langrell-crescent-ottawa-7709-barrhaven-strandherd

















































