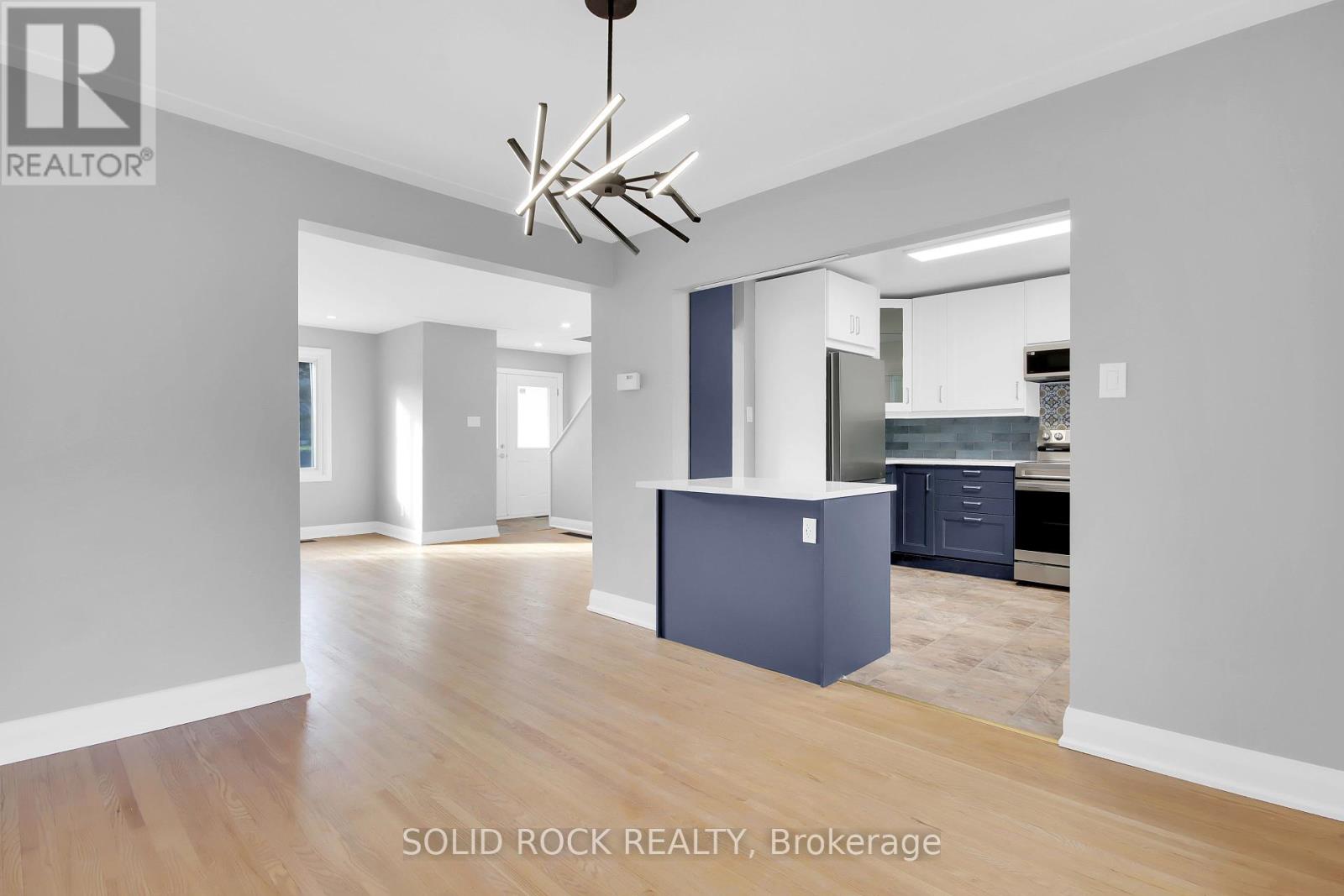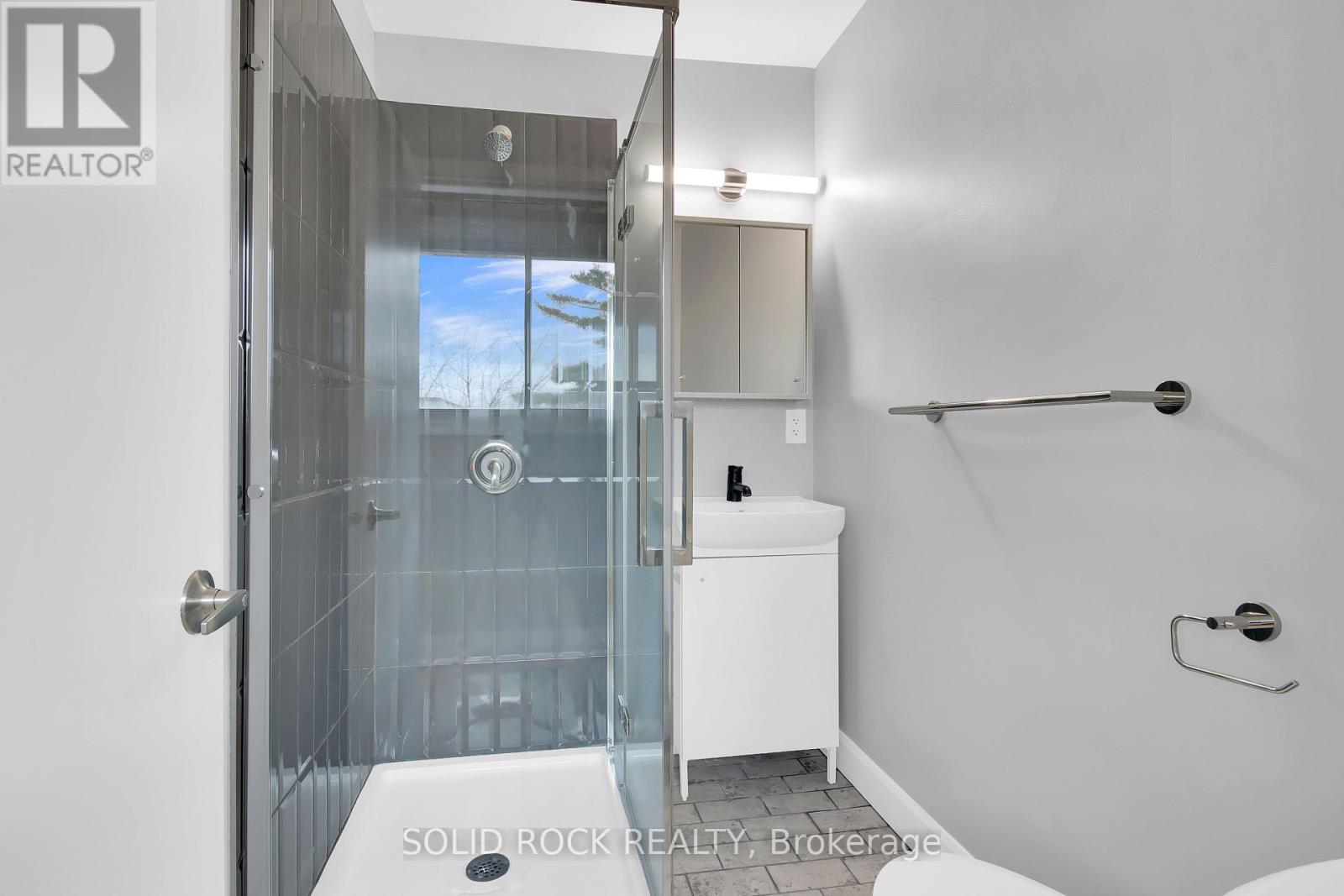3 卧室
2 浴室
中央空调
风热取暖
Landscaped
$599,900
Here is a chance to own a fully renovated semi-detached home in Britannia. This bright open concept main level floorplan with hardwood flooring won't disappoint. Formal living room with oversized window & a dining room next to the kitchen. Gourmet kitchen with quartz counters & peninsula/breakfast bar with stainless steel appliance. Accessible outdoor living space to private deck & patio with landscaping. Spacious primary bedroom with walk-in closet & 3 piece ensuite with glass shower & custom vanity. 2nd bedroom & 3rd bedroom with ample closet space & a full bathroom - perfect for a growing family. The partially finished basement features a laundry space & a recreational area to make your own. The fully fenced backyard with lush greenery & shed. Just minutes to Britannia Beach, picnic pavilions & a playground. 1.2km to Mud Lake Trail & experience a 2.9-km loop trail. This is a popular trail for birding & hiking, but still enjoy some solitude during quieter times of day. Some pictures are digitally staged. Open House Sunday December 1st 2-4pm (id:44758)
房源概要
|
MLS® Number
|
X11444460 |
|
房源类型
|
民宅 |
|
社区名字
|
6102 - Britannia |
|
附近的便利设施
|
公共交通, 公园 |
|
设备类型
|
没有 |
|
特征
|
无地毯 |
|
总车位
|
3 |
|
租赁设备类型
|
没有 |
|
结构
|
Patio(s), Deck |
详 情
|
浴室
|
2 |
|
地上卧房
|
3 |
|
总卧房
|
3 |
|
赠送家电包括
|
洗碗机, 烘干机, 微波炉, 冰箱, 炉子, 洗衣机 |
|
地下室类型
|
Full |
|
施工种类
|
Semi-detached |
|
空调
|
中央空调 |
|
外墙
|
砖, Steel |
|
地基类型
|
水泥 |
|
供暖方式
|
天然气 |
|
供暖类型
|
压力热风 |
|
储存空间
|
2 |
|
类型
|
独立屋 |
|
设备间
|
市政供水 |
车 位
土地
|
英亩数
|
无 |
|
土地便利设施
|
公共交通, 公园 |
|
Landscape Features
|
Landscaped |
|
污水道
|
Sanitary Sewer |
|
土地深度
|
100 Ft |
|
土地宽度
|
32 Ft ,9 In |
|
不规则大小
|
32.8 X 100 Ft |
|
规划描述
|
住宅 |
房 间
| 楼 层 |
类 型 |
长 度 |
宽 度 |
面 积 |
|
二楼 |
主卧 |
3.66 m |
3.61 m |
3.66 m x 3.61 m |
|
二楼 |
浴室 |
2.13 m |
1.52 m |
2.13 m x 1.52 m |
|
二楼 |
第二卧房 |
2.93 m |
2.44 m |
2.93 m x 2.44 m |
|
二楼 |
第三卧房 |
3.03 m |
3.66 m |
3.03 m x 3.66 m |
|
二楼 |
浴室 |
2.29 m |
1.52 m |
2.29 m x 1.52 m |
|
Lower Level |
洗衣房 |
4.01 m |
6.3 m |
4.01 m x 6.3 m |
|
Lower Level |
其它 |
5.2 m |
4.19 m |
5.2 m x 4.19 m |
|
一楼 |
客厅 |
3.48 m |
4.62 m |
3.48 m x 4.62 m |
|
一楼 |
餐厅 |
3.03 m |
3.61 m |
3.03 m x 3.61 m |
|
一楼 |
厨房 |
3.18 m |
3.56 m |
3.18 m x 3.56 m |
https://www.realtor.ca/real-estate/27693489/365-zephyr-avenue-ottawa-6102-britannia


































